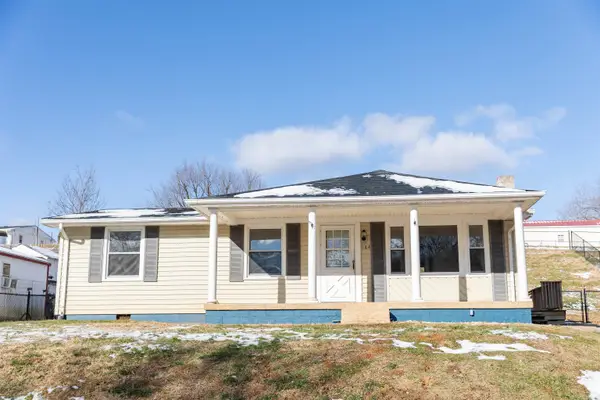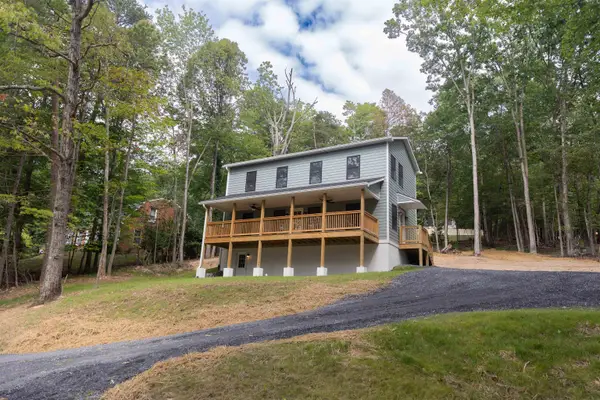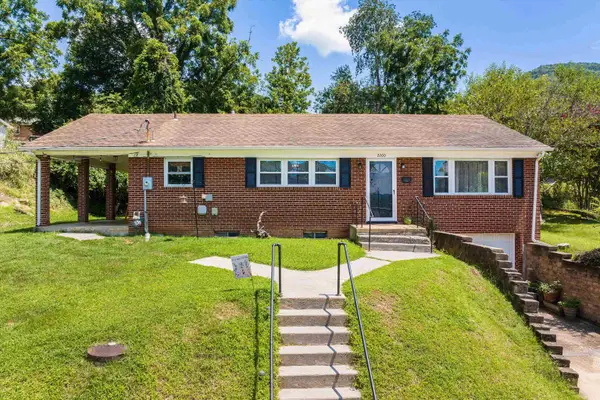2144 Walnut Ave, Buena Vista, VA 24416
Local realty services provided by:Better Homes and Gardens Real Estate Pathways
2144 Walnut Ave,Buena Vista, VA 24416
$220,000
- 3 Beds
- 3 Baths
- 2,937 sq. ft.
- Single family
- Pending
Listed by: mountain valley homes team
Office: kline may realty, llc.
MLS#:670904
Source:CHARLOTTESVILLE
Price summary
- Price:$220,000
- Price per sq. ft.:$74.91
About this home
I’ve stood on Walnut Ave since 1928, and while my bones may be historic, my heart is brand new. Inside, you’ll see beautiful laminate flooring, a cozy living room with wood-burning fireplace, formal dining, and a family room. My kitchen gleams with granite counters, stainless steel appliances, and ceramic tile that flows into the laundry. I offer 3 bedrooms, 2.5 baths—including two remodeled full baths and a walk-in shower upstairs. The half bath hints at vintage charm. Upstairs is carpeted, with a bonus third-floor retreat. Nestled in the heart of Buena Vista, a gateway to the great outdoors. Just minutes from the Appalachian Trail and the Blue Ridge Parkway, I’m surrounded by the breathtaking beauty of the Blue Ridge Mountains. Whether you’re hiking Cole Mountain, exploring the boulders of Devil’s Marbleyard, or strolling the Maury Riverwalk, adventure is always within reach. Glen Maury Park offers 300 acres of fun with camping, festivals, golf, and even ice cream. And yes, I’m part of a golf cart-friendly community! I've been lovingly restored to blend timeless character with today’s comforts. Come walk through my halls, feel the warmth of my updates, and imagine the stories we’ll write together!
Contact an agent
Home facts
- Year built:1928
- Listing ID #:670904
- Added:39 day(s) ago
- Updated:December 19, 2025 at 08:42 AM
Rooms and interior
- Bedrooms:3
- Total bathrooms:3
- Full bathrooms:2
- Half bathrooms:1
- Living area:2,937 sq. ft.
Heating and cooling
- Cooling:Window Units
- Heating:Baseboard, Electric, Natural Gas, Steam
Structure and exterior
- Year built:1928
- Building area:2,937 sq. ft.
- Lot area:0.15 Acres
Schools
- High school:Parry McCluer
- Middle school:Parry McCluer
- Elementary school:Enderly Heights
Utilities
- Water:Public
- Sewer:Public Sewer
Finances and disclosures
- Price:$220,000
- Price per sq. ft.:$74.91
- Tax amount:$1,700 (2024)
New listings near 2144 Walnut Ave
- New
 $209,000Active4 beds 2 baths1,224 sq. ft.
$209,000Active4 beds 2 baths1,224 sq. ft.184 Hillside Dr Sw, Buena Vista, VA 24416
MLS# 671908Listed by: EXP REALTY LLC  $374,900Active4 beds 3 baths2,400 sq. ft.
$374,900Active4 beds 3 baths2,400 sq. ft.2444 Laurel Ave, Buena Vista, VA 24416
MLS# 669081Listed by: EXP REALTY LLC $219,000Pending3 beds 2 baths2,700 sq. ft.
$219,000Pending3 beds 2 baths2,700 sq. ft.2260 Pine Ave, Buena Vista, VA 24416
MLS# 667321Listed by: RE/MAX ADVANTAGE-WAYNESBORO $90,000Active6 beds 3 baths3,936 sq. ft.
$90,000Active6 beds 3 baths3,936 sq. ft.2374 Maple Ave, BUENA VISTA, VA 24416
MLS# VARB2000134Listed by: WEICHERT REALTORS - NANCY BEAHM REAL ESTATE
