5842 Wye Oak Commons Ct #21, BURKE, VA 22015
Local realty services provided by:Better Homes and Gardens Real Estate Community Realty
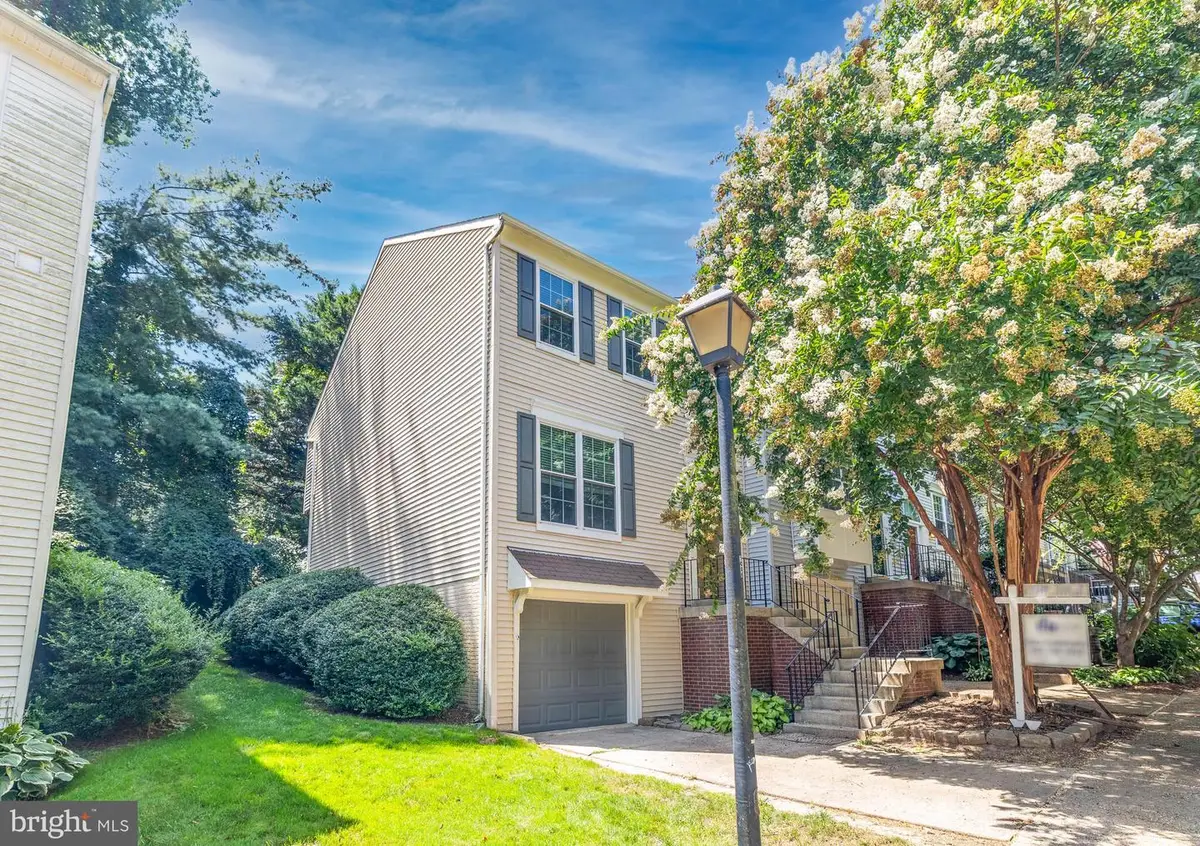
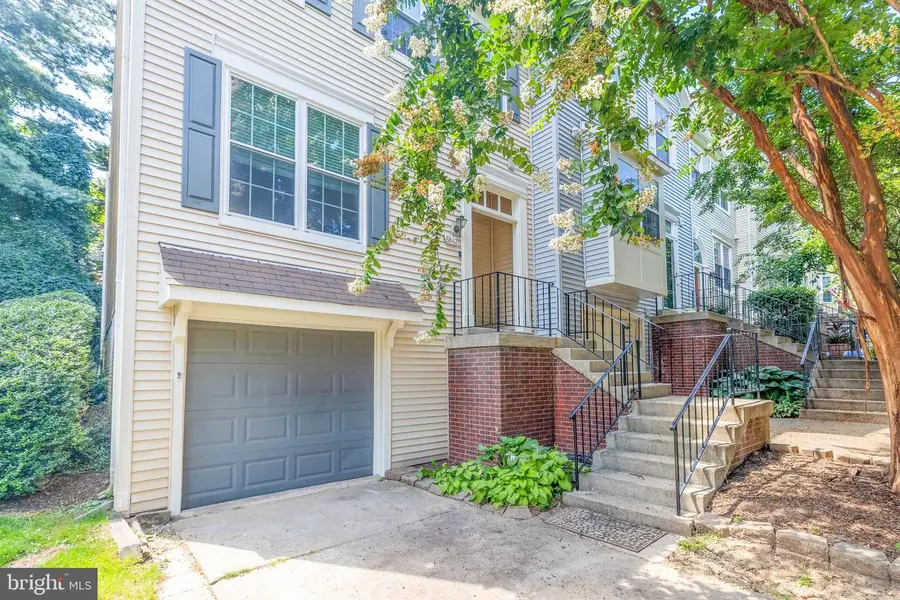

Listed by:rajesh cheruku
Office:ikon realty
MLS#:VAFX2260582
Source:BRIGHTMLS
Price summary
- Price:$589,900
- Price per sq. ft.:$344.97
- Monthly HOA dues:$56
About this home
Welcome to your bright and beautifully refreshed end-unit townhouse in Wye Oak Commons! Newly painted throughout and boasting brand-new carpeting, this home is move-in ready. The spacious main level showcases wide-plank hardwood flooring and an updated kitchen with stainless steel appliances and extra cabinet storage. Step outside to an incredibly large deck—a perfect setting for morning coffee, entertaining, or simply enjoying the quiet wooded backdrop. Upstairs are three well-sized bedrooms and 2.5 baths, while the lower level entry from the attached garage offers additional storage or flex space. Residents enjoy an active Burke Centre lifestyle with five community pools, tennis and pickleball courts, tot playgrounds, tranquil ponds and lakes, miles of paved walking trails, and year-round neighborhood activities. Commuter convenience is unbeatable—with Burke Centre VRE/Amtrak station, Metrobus/Fairfax Connector, and key routes like Fairfax County Parkway, Braddock Road, and I-495 just minutes away.
Contact an agent
Home facts
- Year built:1986
- Listing Id #:VAFX2260582
- Added:6 day(s) ago
- Updated:August 14, 2025 at 01:41 PM
Rooms and interior
- Bedrooms:3
- Total bathrooms:3
- Full bathrooms:2
- Half bathrooms:1
- Living area:1,710 sq. ft.
Heating and cooling
- Cooling:Central A/C
- Heating:Electric, Heat Pump(s)
Structure and exterior
- Roof:Asphalt
- Year built:1986
- Building area:1,710 sq. ft.
Utilities
- Water:Public
- Sewer:Public Sewer
Finances and disclosures
- Price:$589,900
- Price per sq. ft.:$344.97
- Tax amount:$6,073 (2025)
New listings near 5842 Wye Oak Commons Ct #21
- New
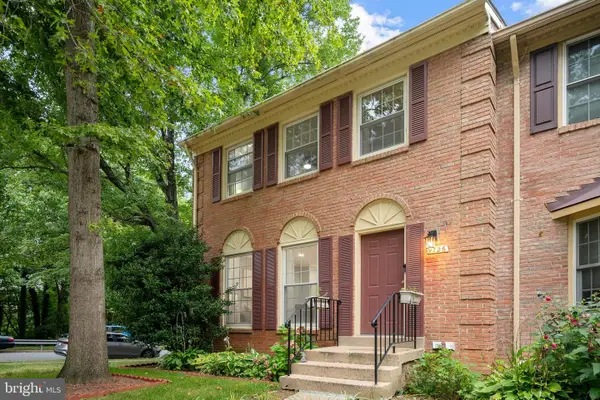 $665,000Active3 beds 4 baths2,324 sq. ft.
$665,000Active3 beds 4 baths2,324 sq. ft.9126 Fisteris Ct, SPRINGFIELD, VA 22152
MLS# VAFX2261664Listed by: KW METRO CENTER - Open Fri, 5 to 7pmNew
 $570,000Active3 beds 4 baths2,004 sq. ft.
$570,000Active3 beds 4 baths2,004 sq. ft.10854 Oak Green Ct, BURKE, VA 22015
MLS# VAFX2259996Listed by: EXP REALTY LLC - Open Fri, 5 to 7pmNew
 $810,000Active4 beds 3 baths2,250 sq. ft.
$810,000Active4 beds 3 baths2,250 sq. ft.9523 Debra Spradlin Ct, BURKE, VA 22015
MLS# VAFX2258658Listed by: EXP REALTY LLC - Coming Soon
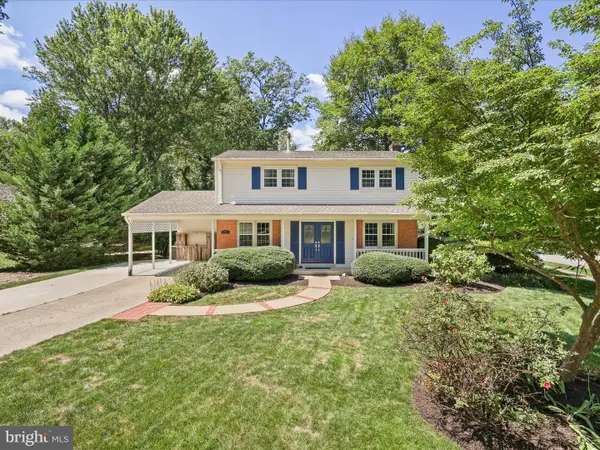 $875,000Coming Soon4 beds 3 baths
$875,000Coming Soon4 beds 3 baths6632 Reynard Dr, SPRINGFIELD, VA 22152
MLS# VAFX2261388Listed by: CENTURY 21 REDWOOD REALTY - Open Sun, 1 to 3pmNew
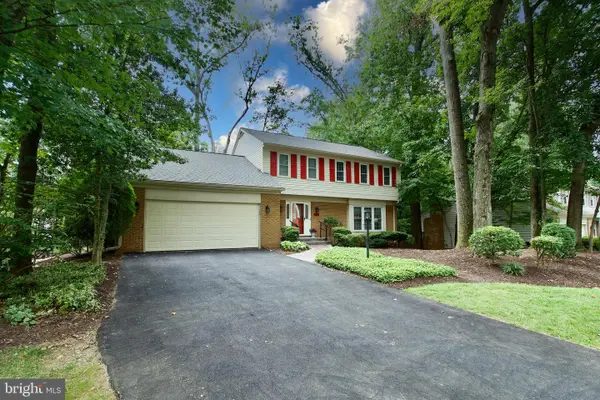 $940,000Active5 beds 4 baths3,267 sq. ft.
$940,000Active5 beds 4 baths3,267 sq. ft.6007 Wheaton Dr, BURKE, VA 22015
MLS# VAFX2255620Listed by: COMPASS - Open Sun, 12 to 3pmNew
 $749,000Active4 beds 2 baths2,260 sq. ft.
$749,000Active4 beds 2 baths2,260 sq. ft.8518 Fairburn Dr, SPRINGFIELD, VA 22152
MLS# VAFX2261512Listed by: UNITED REAL ESTATE - New
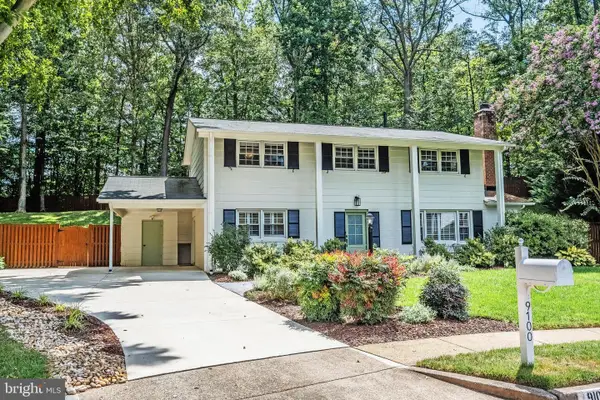 $850,000Active4 beds 3 baths2,316 sq. ft.
$850,000Active4 beds 3 baths2,316 sq. ft.9100 Joyce Phillip Ct, SPRINGFIELD, VA 22153
MLS# VAFX2260176Listed by: SAMSON PROPERTIES - New
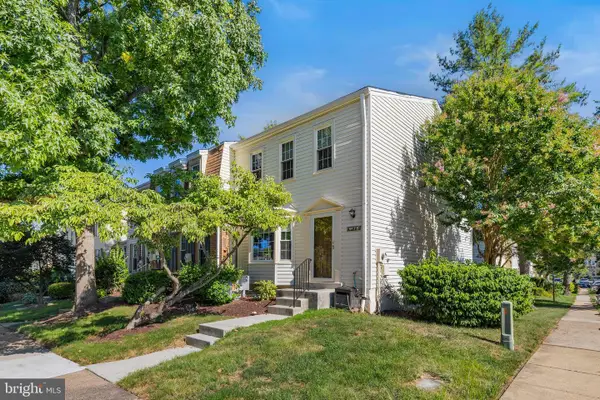 $459,000Active3 beds 3 baths1,512 sq. ft.
$459,000Active3 beds 3 baths1,512 sq. ft.9175 Broken Oak Pl #39b, BURKE, VA 22015
MLS# VAFX2261516Listed by: FAIRFAX REALTY SELECT - Coming Soon
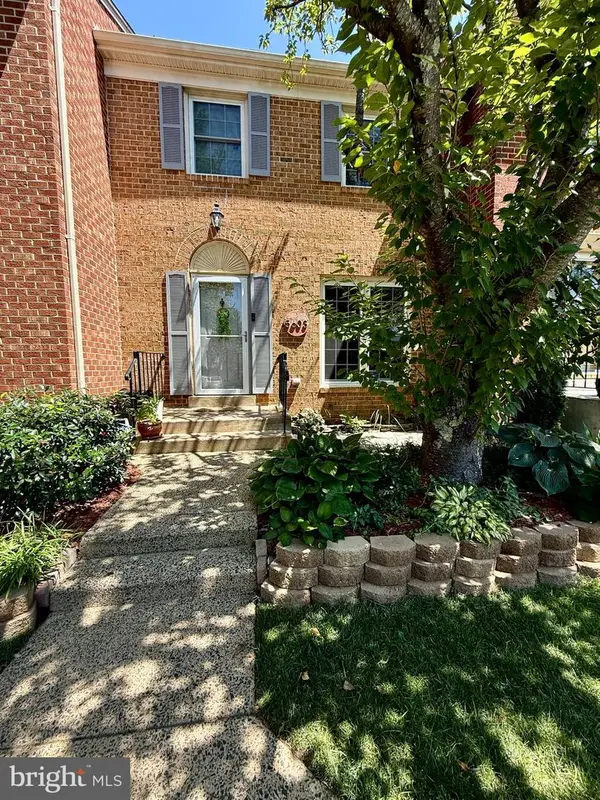 $599,999Coming Soon3 beds 4 baths
$599,999Coming Soon3 beds 4 baths5603 Stillwater Ct, BURKE, VA 22015
MLS# VAFX2261072Listed by: KW METRO CENTER - Coming Soon
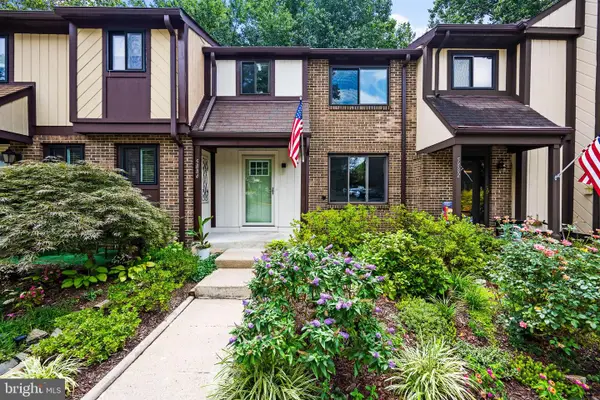 $590,000Coming Soon3 beds 4 baths
$590,000Coming Soon3 beds 4 baths5884 Jacksons Oak Ct, BURKE, VA 22015
MLS# VAFX2261220Listed by: REAL BROKER, LLC

