10854 Oak Green Ct, BURKE, VA 22015
Local realty services provided by:Better Homes and Gardens Real Estate Cassidon Realty
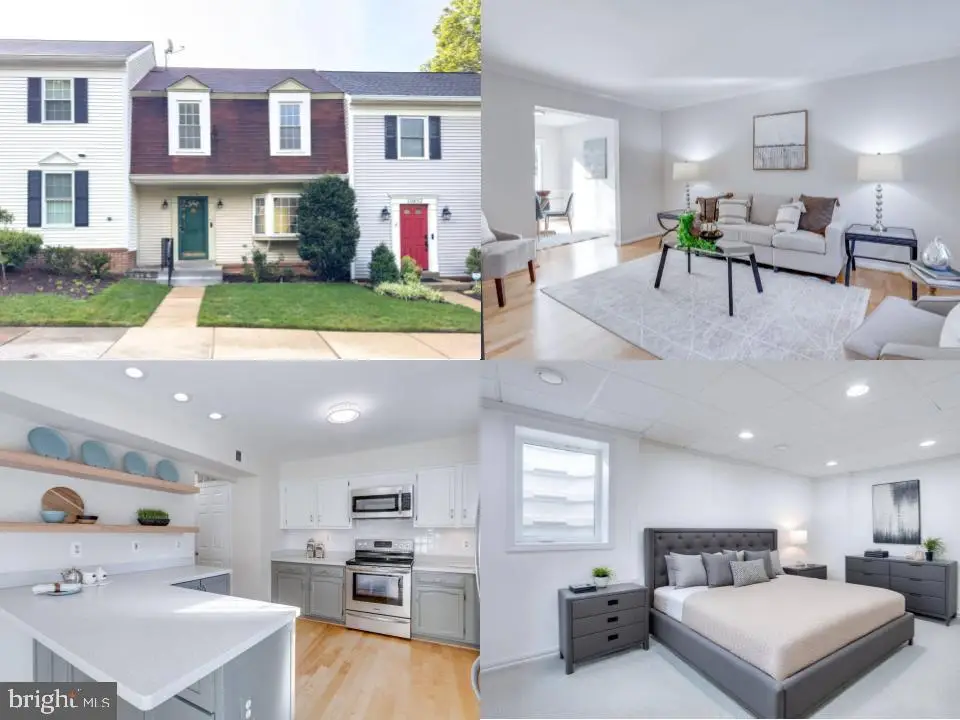
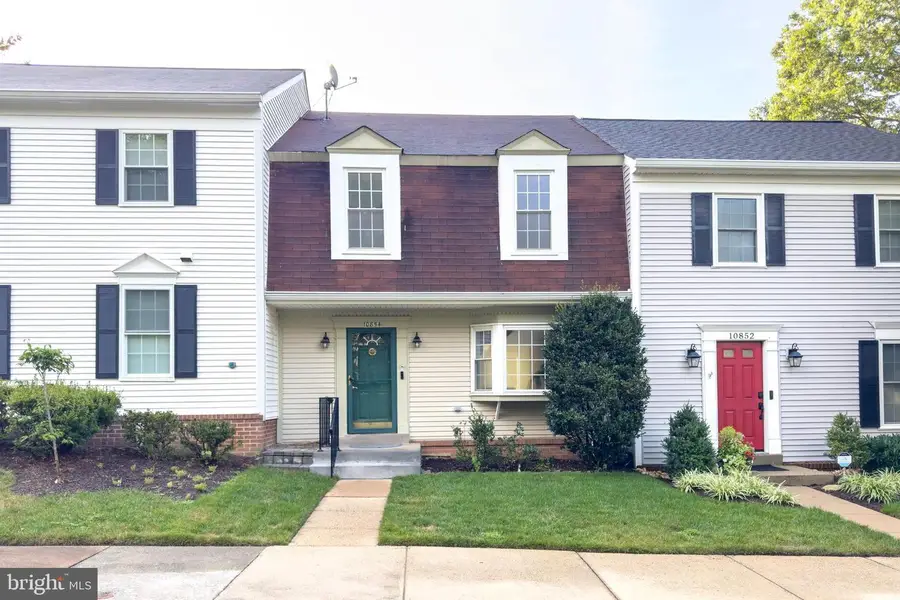
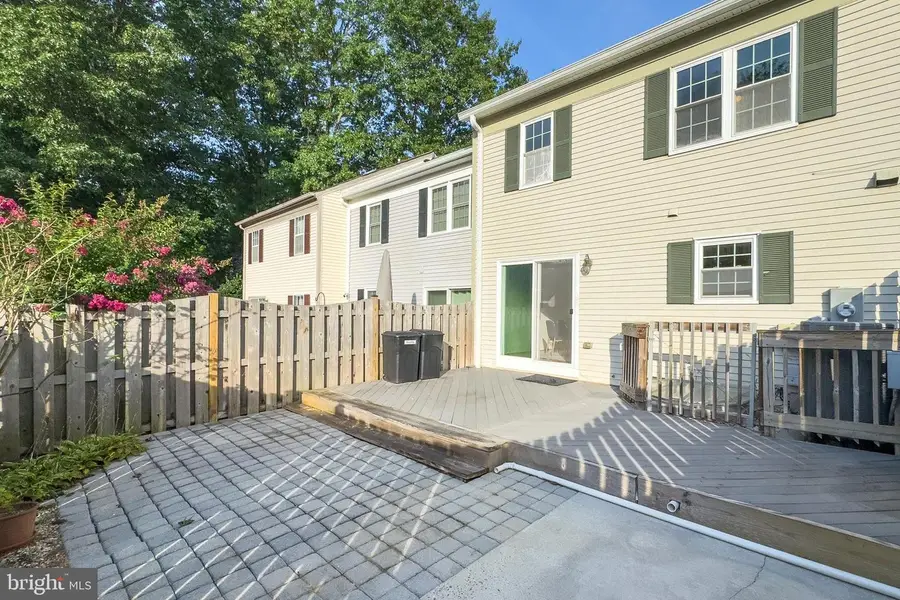
10854 Oak Green Ct,BURKE, VA 22015
$570,000
- 3 Beds
- 4 Baths
- 2,004 sq. ft.
- Townhouse
- Active
Listed by:nathan arnold
Office:exp realty llc.
MLS#:VAFX2259996
Source:BRIGHTMLS
Price summary
- Price:$570,000
- Price per sq. ft.:$284.43
- Monthly HOA dues:$110
About this home
*Open Houses: 5-7 PM Friday, August 15 | 1-3 PM Saturday, August 16 | 1-4 PM Sunday, August 17.*
Beautifully Renovated 3-Bed, 3.5-Bath Townhome in Burke Centre Move right in to this stylishly updated townhome located in the sought-after Burke Centre community, served by the top-rated Robinson Secondary School and Fairview Elementary. Freshly painted throughout, this home blends modern upgrades with warm, inviting charm. The main level features refinished hardwood floors, a bright and open living space, and a kitchen with painted cabinetry, granite countertops, updated stainless steel appliances, floating shelving, and plenty of workspace. Upstairs, you’ll find two spacious bedrooms and two full baths, including an expanded primary suite with fresh carpet and ample closet space. Bathrooms throughout the home have been thoughtfully refreshed for a modern feel. The lower level offers a versatile third bedroom with a beautifully updated full bath—perfect for guests, an office, or a private retreat. Enjoy all the amenities Burke Centre has to offer, including trails, pools, playgrounds, and community centers, while being minutes from shopping, dining, commuter routes, and the VRE. This home offers the perfect balance of comfort, convenience, and style—don’t miss your chance to make it yours.
Contact an agent
Home facts
- Year built:1980
- Listing Id #:VAFX2259996
- Added:1 day(s) ago
- Updated:August 16, 2025 at 01:42 PM
Rooms and interior
- Bedrooms:3
- Total bathrooms:4
- Full bathrooms:3
- Half bathrooms:1
- Living area:2,004 sq. ft.
Heating and cooling
- Cooling:Central A/C
- Heating:Electric, Forced Air
Structure and exterior
- Year built:1980
- Building area:2,004 sq. ft.
- Lot area:0.04 Acres
Schools
- High school:ROBINSON SECONDARY SCHOOL
- Middle school:ROBINSON SECONDARY SCHOOL
- Elementary school:FAIRVIEW
Utilities
- Water:Public
- Sewer:Public Sewer
Finances and disclosures
- Price:$570,000
- Price per sq. ft.:$284.43
- Tax amount:$5,659 (2025)
New listings near 10854 Oak Green Ct
- Coming Soon
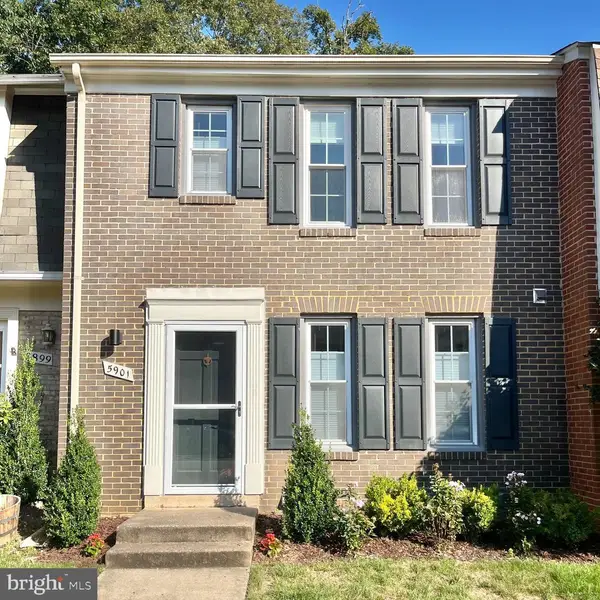 $629,900Coming Soon3 beds 4 baths
$629,900Coming Soon3 beds 4 baths5901 Kara Pl, BURKE, VA 22015
MLS# VAFX2261748Listed by: EXP REALTY, LLC - Coming SoonOpen Sat, 1 to 3pm
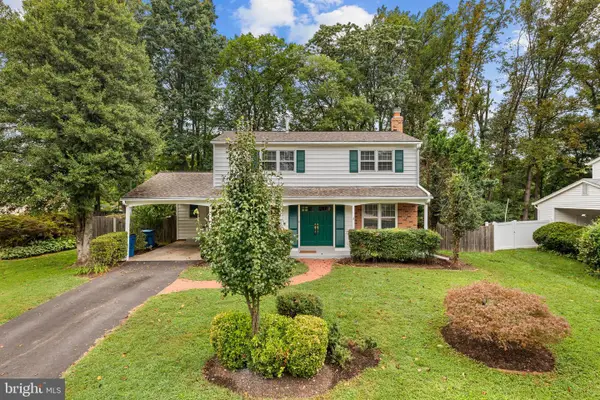 $680,000Coming Soon4 beds 3 baths
$680,000Coming Soon4 beds 3 baths6915 Sydenstricker Rd, SPRINGFIELD, VA 22152
MLS# VAFX2261746Listed by: REDFIN CORPORATION - Coming SoonOpen Sat, 2 to 4pm
 $960,000Coming Soon4 beds 3 baths
$960,000Coming Soon4 beds 3 baths6003 Lincolnwood Ct, BURKE, VA 22015
MLS# VAFX2261836Listed by: COMPASS - Open Sun, 1 to 3pmNew
 $674,888Active3 beds 4 baths1,871 sq. ft.
$674,888Active3 beds 4 baths1,871 sq. ft.9510 Cherry Oak Ct, BURKE, VA 22015
MLS# VAFX2261976Listed by: COMPASS - Coming Soon
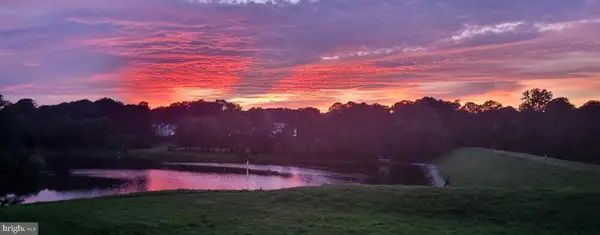 $415,000Coming Soon2 beds 2 baths
$415,000Coming Soon2 beds 2 baths5806 Cove Landing Rd #101, BURKE, VA 22015
MLS# VAFX2261868Listed by: SAMSON PROPERTIES - Open Sat, 12 to 2pmNew
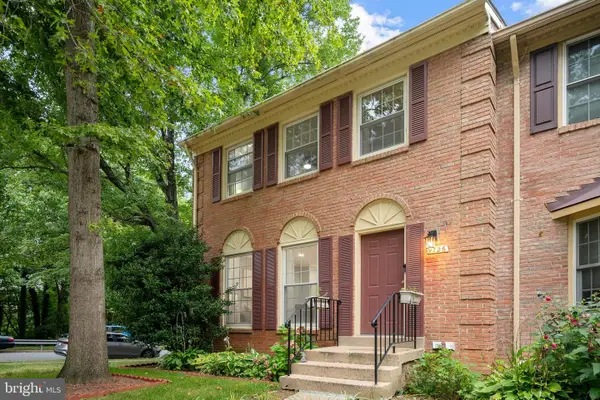 $665,000Active3 beds 4 baths2,324 sq. ft.
$665,000Active3 beds 4 baths2,324 sq. ft.9126 Fisteris Ct, SPRINGFIELD, VA 22152
MLS# VAFX2261664Listed by: KW METRO CENTER - New
 $810,000Active4 beds 3 baths2,250 sq. ft.
$810,000Active4 beds 3 baths2,250 sq. ft.9523 Debra Spradlin Ct, BURKE, VA 22015
MLS# VAFX2258658Listed by: EXP REALTY LLC - Coming Soon
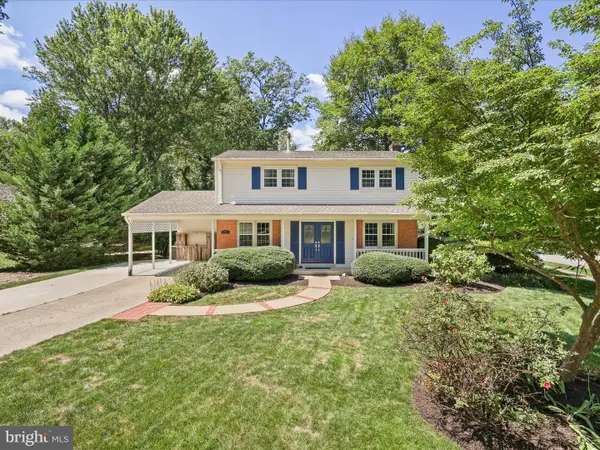 $875,000Coming Soon4 beds 3 baths
$875,000Coming Soon4 beds 3 baths6632 Reynard Dr, SPRINGFIELD, VA 22152
MLS# VAFX2261388Listed by: CENTURY 21 REDWOOD REALTY - Open Sun, 1 to 3pmNew
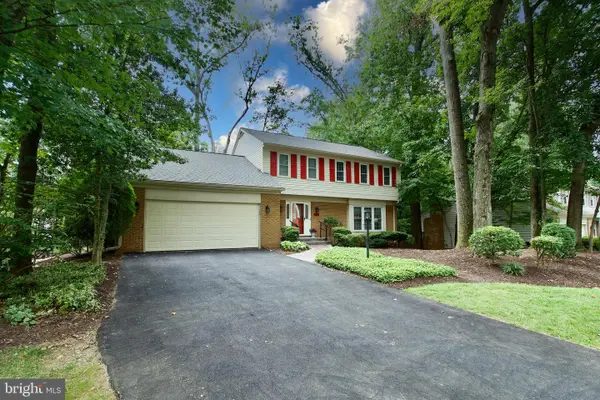 $940,000Active5 beds 4 baths3,267 sq. ft.
$940,000Active5 beds 4 baths3,267 sq. ft.6007 Wheaton Dr, BURKE, VA 22015
MLS# VAFX2255620Listed by: COMPASS

