5901 Kara Pl, Burke, VA 22015
Local realty services provided by:Better Homes and Gardens Real Estate Reserve
Upcoming open houses
- Sat, Oct 0412:00 pm - 02:00 pm
Listed by:ivette i booher
Office:exp realty, llc.
MLS#:VAFX2261748
Source:BRIGHTMLS
Price summary
- Price:$629,900
- Price per sq. ft.:$328.07
- Monthly HOA dues:$73.33
About this home
Open House Saturday, Oct 4 from 12 - 2pm! Lovely recently renovated townhome is pristine & move in ready! This home combines modern updates with the convenience of sought-after Burke Station Square location.
The main level open concept floor plan will invite you in to a beautiful remodeled kitchen as a gathering point with a gorgeous extra large island for cooking prep, homework and breakfast. The dining area and living room flow seamlessly out to a serene deck overlooking mature trees for you to relax, cookout and unwind. Upstairs the primary bedroom includes two closets in addition to the beautiful primary bath. Two additional bedrooms and another full bath room complete the upper level. The spacious lower level offers a walkout recreation room that can be used for a playroom, office or exercise equipment. There is also a stylish renovated full bathroom for your convenience. The fully fenced backyard opens to a common area playground and walking trails. Two assigned parking spots. Quality improvements include a 2022 roof, 2022 water heater, new blinds, hardwood floors, marble countertops, custom cabinets, smart stainless steel appliances, 2023 sliding glass doors, 2024 washer and dryer and all newly refinished bathrooms to name a few. Beyond the home, the community offers amenities for all lifestyles - including a community room, neighborhood swimming pool, tennis courts, basketball courts, tot lots and an abundance of recreation trails. Enjoy easy access to Rolling Road VRE Station, shopping, entertainment, commuter routes and a top rated school pyramid. Whether you are looking for serenity community or connection to the outdoors this home truly has it all. Don't miss this beautiful home!
Contact an agent
Home facts
- Year built:1972
- Listing ID #:VAFX2261748
- Added:48 day(s) ago
- Updated:October 03, 2025 at 05:32 AM
Rooms and interior
- Bedrooms:3
- Total bathrooms:4
- Full bathrooms:3
- Half bathrooms:1
- Living area:1,920 sq. ft.
Heating and cooling
- Cooling:Ceiling Fan(s), Central A/C
- Heating:Forced Air, Natural Gas
Structure and exterior
- Roof:Architectural Shingle
- Year built:1972
- Building area:1,920 sq. ft.
- Lot area:0.04 Acres
Schools
- High school:LAKE BRADDOCK
- Middle school:LAKE BRADDOCK SECONDARY SCHOOL
- Elementary school:KINGS GLEN
Utilities
- Water:Public
- Sewer:Public Sewer
Finances and disclosures
- Price:$629,900
- Price per sq. ft.:$328.07
- Tax amount:$6,422 (2025)
New listings near 5901 Kara Pl
- Coming Soon
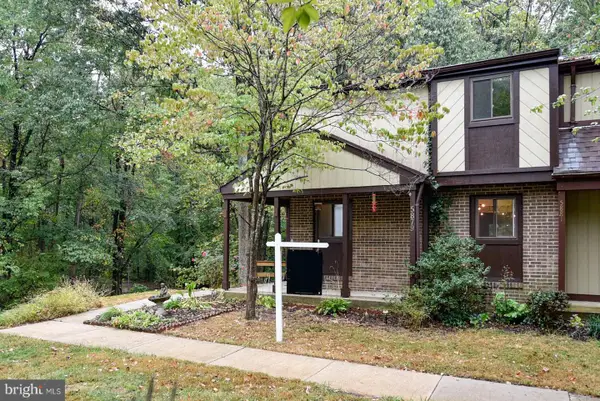 $550,000Coming Soon3 beds 3 baths
$550,000Coming Soon3 beds 3 baths5879 Jacksons Oak Ct, BURKE, VA 22015
MLS# VAFX2270620Listed by: KELLER WILLIAMS CAPITAL PROPERTIES - New
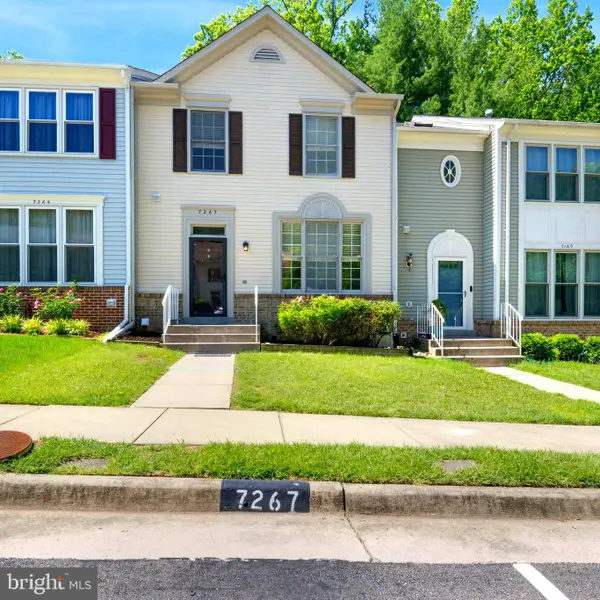 $664,599Active3 beds 4 baths2,310 sq. ft.
$664,599Active3 beds 4 baths2,310 sq. ft.7267 Olde Lantern Way, SPRINGFIELD, VA 22152
MLS# VAFX2272850Listed by: MOUNT HIGH REALTY - Coming Soon
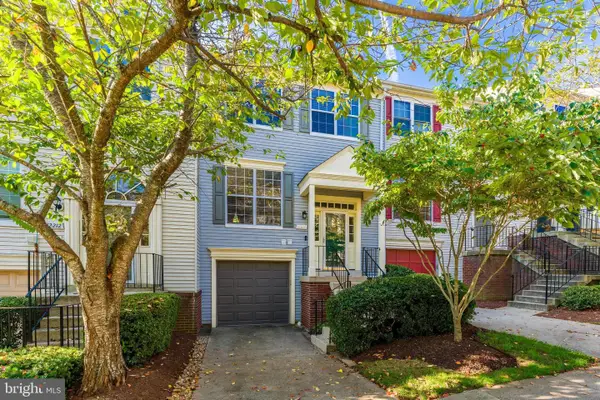 $585,000Coming Soon3 beds 4 baths
$585,000Coming Soon3 beds 4 baths12210 Wye Oak Commons Cir, BURKE, VA 22015
MLS# VAFX2270628Listed by: PROPERTY COLLECTIVE - Open Sat, 2 to 4pmNew
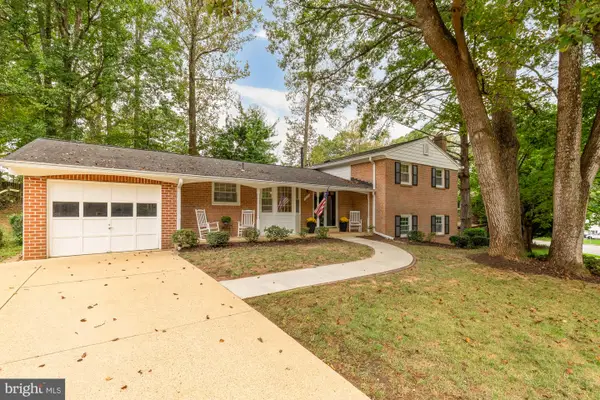 $825,000Active5 beds 4 baths2,925 sq. ft.
$825,000Active5 beds 4 baths2,925 sq. ft.9107 Joyce Phillip Ct, SPRINGFIELD, VA 22153
MLS# VAFX2269016Listed by: COMPASS 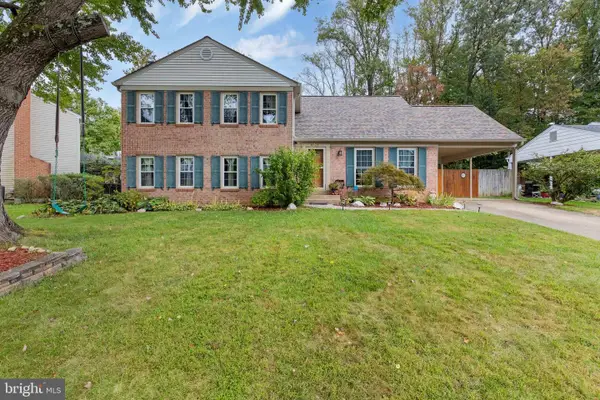 $901,000Pending6 beds 4 baths1,934 sq. ft.
$901,000Pending6 beds 4 baths1,934 sq. ft.8715 Etta Dr, SPRINGFIELD, VA 22152
MLS# VAFX2272370Listed by: KW UNITED- Open Sat, 1 to 3pmNew
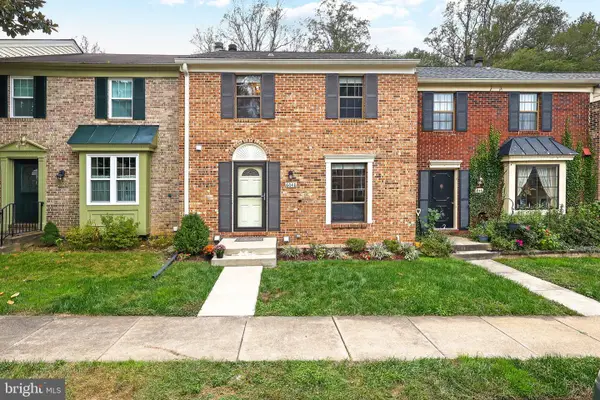 $625,000Active3 beds 4 baths1,956 sq. ft.
$625,000Active3 beds 4 baths1,956 sq. ft.6048 Heathwick Ct, BURKE, VA 22015
MLS# VAFX2270268Listed by: PEARSON SMITH REALTY, LLC - Open Sun, 1 to 3pmNew
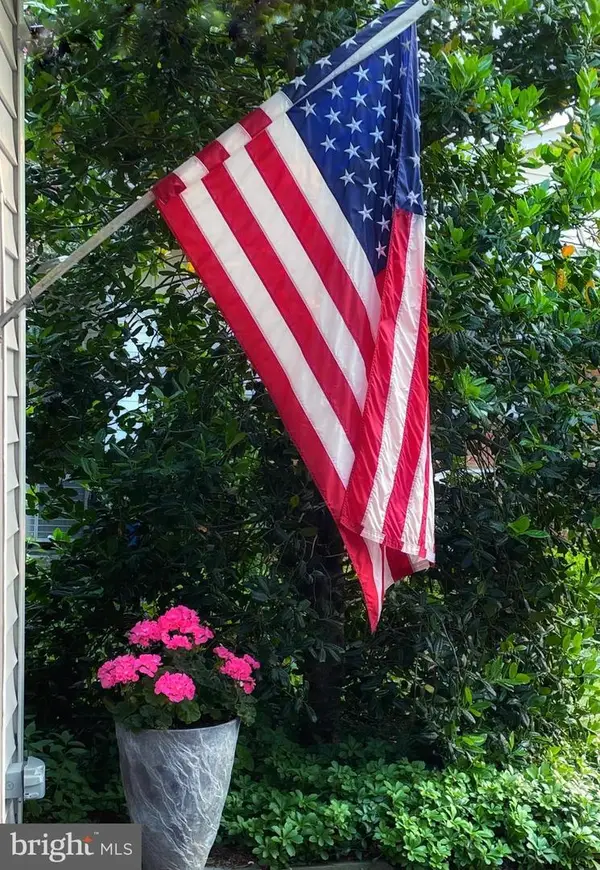 $859,900Active4 beds 4 baths2,034 sq. ft.
$859,900Active4 beds 4 baths2,034 sq. ft.9101 Rural Plains Pl, SPRINGFIELD, VA 22153
MLS# VAFX2269522Listed by: SAMSON PROPERTIES - New
 $850,000Active5 beds 3 baths2,405 sq. ft.
$850,000Active5 beds 3 baths2,405 sq. ft.10848 Burr Oak Way, BURKE, VA 22015
MLS# VAFX2270012Listed by: COMPASS - Open Sat, 1 to 3pmNew
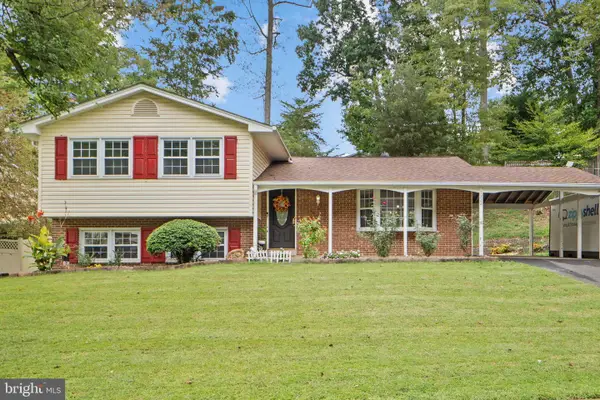 $785,000Active4 beds 3 baths1,805 sq. ft.
$785,000Active4 beds 3 baths1,805 sq. ft.7222 Willow Oak Pl, SPRINGFIELD, VA 22153
MLS# VAFX2269958Listed by: LONG & FOSTER REAL ESTATE, INC. - Open Sun, 2 to 4pmNew
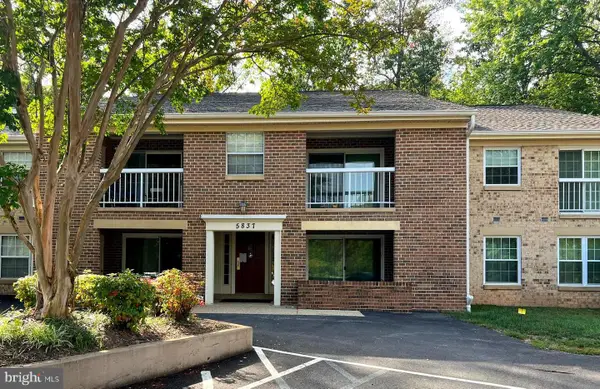 $415,000Active2 beds 2 baths1,226 sq. ft.
$415,000Active2 beds 2 baths1,226 sq. ft.5837 Cove Landing Rd #101, BURKE, VA 22015
MLS# VAFX2269650Listed by: REDFIN CORPORATION
