8715 Etta Dr, Springfield, VA 22152
Local realty services provided by:Better Homes and Gardens Real Estate Cassidon Realty
8715 Etta Dr,Springfield, VA 22152
$901,000
- 6 Beds
- 4 Baths
- 1,934 sq. ft.
- Single family
- Pending
Listed by:ania cress
Office:kw united
MLS#:VAFX2272370
Source:BRIGHTMLS
Price summary
- Price:$901,000
- Price per sq. ft.:$465.87
About this home
*Seller received and accepted a sight unseen offer* Welcome to 8715 Etta Dr., a beautiful home in the heart of West Springfield’s highly sought-after Keene Mill Station sitting on a 0.37 acres of land. As one of the largest models in the community, this beautifully maintained residence offers a bright and open floor plan. The main level showcases updated hardwood floors, a spacious living room with scenic backyard views that opens to a private deck—perfect for outdoor entertaining or relaxing. The eat-in kitchen is well-appointed and offers granite countertops, custom made cabinets with roll out drawers, wine fridge, stainless steel appliances, large farm house sink, and ample cabinet and counter space for all your culinary needs as well as a beautiful custom made bar- a red oak with red wood top and hidden drawers. Upstairs, you'll find five bedrooms with brand-new carpeting, including the expansive primary suite. This luxurious retreat features a two-level layout with a dedicated sitting area with hardwood floor, upper carpeted main primary level with abundant closet space, dressing area with double vanities, and a renovated en-suite bath with two persons tub with rain forest shower head. Four additional bedrooms and a renovated guest bath complete the upper level. The lower level offers even more living space, with a large family room anchored by a cozy wood burning fireplace and custom build-ins . Additionally, a versatile sixth bedroom can serve as an office, craft room, in-law suite, or au pair suite, complete with a full bath. The basement level includes a spacious rec room, perfect for entertainment, full bathroom as well as a laundry/storage room with front loading washer and dryer and build in storage shelves. Other recent updates include new roof (2023), newer windows and doors, all new carpet throughout. Situated on a idyllic street, this home offers exceptional commuter convenience with a nearby park-and-ride lot, express bus service to the Pentagon, and easy access to Franconia-Springfield Metro, VRE, and major routes like Fairfax County Parkway, I-95, I-395, and I-495. You'll appreciate the top-rated schools in the area, including Hunt Valley Elementary (within walking distance), as well as Irving Middle and West Springfield High Schools. Enjoy nearby recreational amenities such as Burke Lake Park, Lake Accotink, Pohick Regional Library, and South Run Rec Center, along with access to wooded walking and biking trails at Hidden Pond. Shopping and dining options abound with Lidl, Trader Joe's (Coming Soon), Whole Foods, Safeway, Giant, and numerous restaurants just minutes away. Pool memberships are available at Hunt Valley Pool, Orange Hunt, or Rolling Valley. Best of all, there’s no HOA.
Contact an agent
Home facts
- Year built:1973
- Listing ID #:VAFX2272370
- Added:1 day(s) ago
- Updated:October 01, 2025 at 11:39 PM
Rooms and interior
- Bedrooms:6
- Total bathrooms:4
- Full bathrooms:4
- Living area:1,934 sq. ft.
Heating and cooling
- Cooling:Central A/C
- Heating:90% Forced Air, Natural Gas
Structure and exterior
- Year built:1973
- Building area:1,934 sq. ft.
- Lot area:0.37 Acres
Schools
- High school:WEST SPRINGFIELD
- Middle school:IRVING
- Elementary school:HUNT VALLEY
Utilities
- Water:Public
- Sewer:Public Sewer
Finances and disclosures
- Price:$901,000
- Price per sq. ft.:$465.87
- Tax amount:$8,794 (2025)
New listings near 8715 Etta Dr
- New
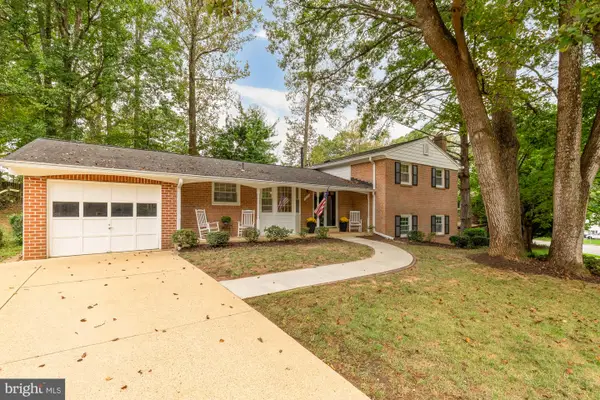 $825,000Active5 beds 4 baths2,925 sq. ft.
$825,000Active5 beds 4 baths2,925 sq. ft.9107 Joyce Phillip Ct, SPRINGFIELD, VA 22153
MLS# VAFX2269016Listed by: COMPASS - Coming Soon
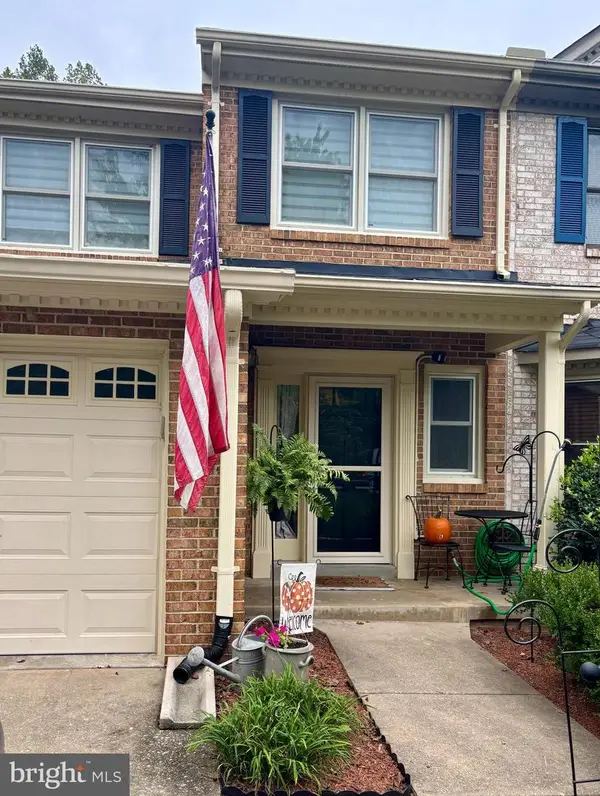 $730,000Coming Soon3 beds 4 baths
$730,000Coming Soon3 beds 4 baths7917 Valleyfield Dr, SPRINGFIELD, VA 22153
MLS# VAFX2269482Listed by: COLDWELL BANKER REALTY - Coming SoonOpen Sun, 1 to 3pm
 $775,000Coming Soon4 beds 3 baths
$775,000Coming Soon4 beds 3 baths8000 Lady Lewis Ct, SPRINGFIELD, VA 22153
MLS# VAFX2270248Listed by: HOMESMART - New
 $485,000Active3 beds 4 baths1,584 sq. ft.
$485,000Active3 beds 4 baths1,584 sq. ft.7385 Jiri Woods Ct, SPRINGFIELD, VA 22153
MLS# VAFX2269874Listed by: SAMSON PROPERTIES - Coming Soon
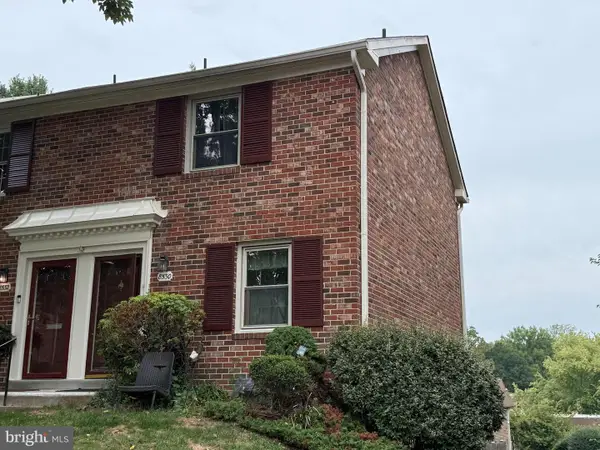 $399,900Coming Soon3 beds 2 baths
$399,900Coming Soon3 beds 2 baths8530 Barrington Ct #938, SPRINGFIELD, VA 22152
MLS# VAFX2270582Listed by: EXP REALTY, LLC - New
 $920,000Active4 beds 4 baths2,339 sq. ft.
$920,000Active4 beds 4 baths2,339 sq. ft.5511 Callander Dr, SPRINGFIELD, VA 22151
MLS# VAFX2268960Listed by: RE/MAX GATEWAY, LLC - Open Sat, 2 to 4pmNew
 $550,000Active3 beds 3 baths1,682 sq. ft.
$550,000Active3 beds 3 baths1,682 sq. ft.7719 Durer Ct, SPRINGFIELD, VA 22153
MLS# VAFX2269964Listed by: SAMSON PROPERTIES - Coming SoonOpen Sun, 1 to 3pm
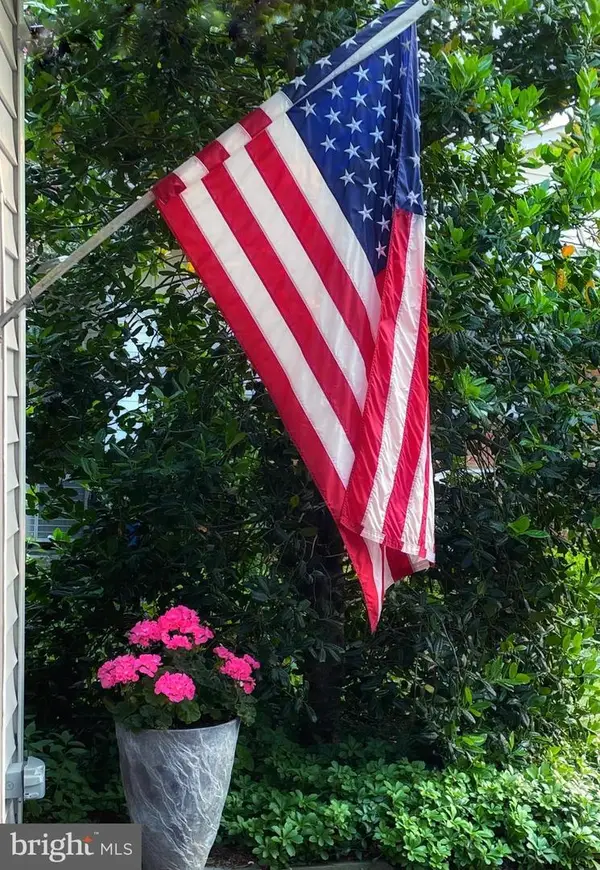 $859,900Coming Soon4 beds 4 baths
$859,900Coming Soon4 beds 4 baths9101 Rural Plains Pl, SPRINGFIELD, VA 22153
MLS# VAFX2269522Listed by: SAMSON PROPERTIES - Coming Soon
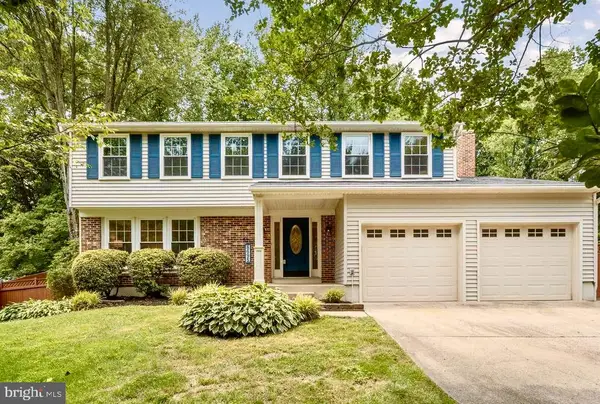 $869,000Coming Soon4 beds 4 baths
$869,000Coming Soon4 beds 4 baths8695 Young Ct, SPRINGFIELD, VA 22153
MLS# VAFX2270110Listed by: RE/MAX GATEWAY, LLC
