6003 Lincolnwood Ct, Burke, VA 22015
Local realty services provided by:Better Homes and Gardens Real Estate Reserve
Listed by:lex lianos
Office:compass
MLS#:VAFX2261836
Source:BRIGHTMLS
Price summary
- Price:$930,000
- Price per sq. ft.:$345.98
- Monthly HOA dues:$88
About this home
Located in one of Northern Virginia’s most sought-after communities, this beautifully updated home offers the perfect balance of style, comfort, and location. This residence delivers over 2,500 square feet of thoughtfully designed living space, blending modern luxury with everyday practicality.
From the moment you arrive, you’ll be impressed by the home’s inviting curb appeal, enhanced by mature landscaping and a welcoming front entry. Step inside to find an open, light-filled floor plan that seamlessly connects the living, dining, and kitchen areas, creating a space that is as ideal for intimate family evenings as it is for hosting larger gatherings.
The main level showcases a beautifully remodeled kitchen, complete with upgraded cabinetry, sleek granite countertops, and stainless steel appliances. Whether you’re preparing a gourmet dinner or a quick weekday meal, this kitchen is designed to inspire. Adjacent to the kitchen, the formal dining room offers a sophisticated setting for entertaining, while the living room provides a comfortable retreat with plenty of natural light. The family room, accented by warm finishes and generous space, is the perfect spot for movie nights or casual lounging.
Upstairs, you’ll find four spacious bedrooms, including a primary suite that serves as a private oasis. This retreat features a large walk-in closet and an en-suite bathroom. Three additional bedrooms provide ample space for family, guests, or home office setups, and each room is designed to maximize comfort and functionality.
The lower level expands your living options even further, offering a versatile recreation room, a bonus room that could serve as a gym or craft area, and abundant storage space to keep everything organized.
Outdoor living is just as impressive, with a screened porch that invites you to enjoy peaceful mornings or breezy afternoons without concern for the weather. From there, step onto the expansive backyard, perfect for grilling, al fresco dining, or simply soaking in the beauty of the landscaping.
Located in the vibrant, amenity-rich community of Burke, recently ranked by U.S. News as the #1 place to live in Virginia, you’ll have easy access to Burke Lake Park, scenic walking and biking trails, community pools, and recreation centers. Shopping, dining, and conveniences are just minutes away at Burke Centre, Target, and local favorites. Commuters will appreciate the short drive to the VRE station, Metrobus stops, and major commuter routes including Fairfax County Parkway and I-495.
This home offers not just a place to live, but a lifestyle defined by comfort, convenience, and community connection. With its generous living spaces, tasteful updates, and unbeatable location, this home is a rare opportunity in one of Virginia’s most desirable areas
Contact an agent
Home facts
- Year built:1977
- Listing ID #:VAFX2261836
- Added:47 day(s) ago
- Updated:October 02, 2025 at 01:39 PM
Rooms and interior
- Bedrooms:4
- Total bathrooms:3
- Full bathrooms:2
- Half bathrooms:1
- Living area:2,688 sq. ft.
Heating and cooling
- Cooling:Central A/C
- Heating:Electric, Forced Air
Structure and exterior
- Year built:1977
- Building area:2,688 sq. ft.
- Lot area:0.32 Acres
Schools
- High school:ROBINSON SECONDARY SCHOOL
- Middle school:ROBINSON SECONDARY SCHOOL
- Elementary school:TERRA CENTRE
Utilities
- Water:Public
- Sewer:Public Sewer
Finances and disclosures
- Price:$930,000
- Price per sq. ft.:$345.98
- Tax amount:$9,473 (2025)
New listings near 6003 Lincolnwood Ct
- New
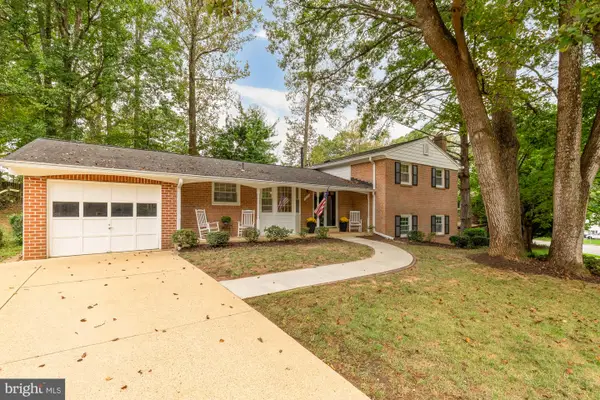 $825,000Active5 beds 4 baths2,925 sq. ft.
$825,000Active5 beds 4 baths2,925 sq. ft.9107 Joyce Phillip Ct, SPRINGFIELD, VA 22153
MLS# VAFX2269016Listed by: COMPASS 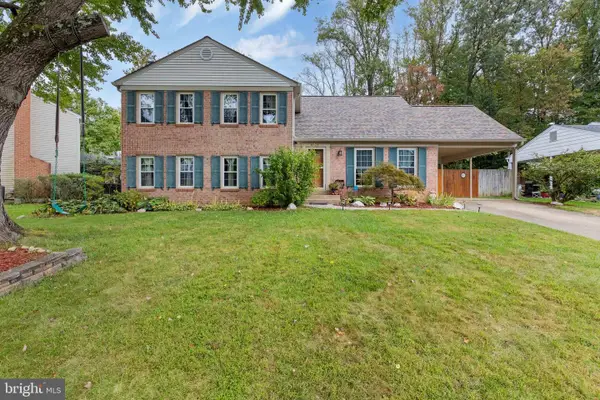 $901,000Pending6 beds 4 baths1,934 sq. ft.
$901,000Pending6 beds 4 baths1,934 sq. ft.8715 Etta Dr, SPRINGFIELD, VA 22152
MLS# VAFX2272370Listed by: KW UNITED- Open Sat, 1 to 3pmNew
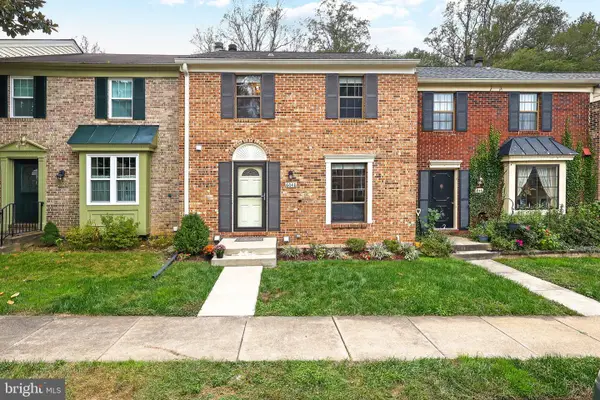 $625,000Active3 beds 4 baths1,956 sq. ft.
$625,000Active3 beds 4 baths1,956 sq. ft.6048 Heathwick Ct, BURKE, VA 22015
MLS# VAFX2270268Listed by: PEARSON SMITH REALTY, LLC - Coming SoonOpen Sun, 1 to 3pm
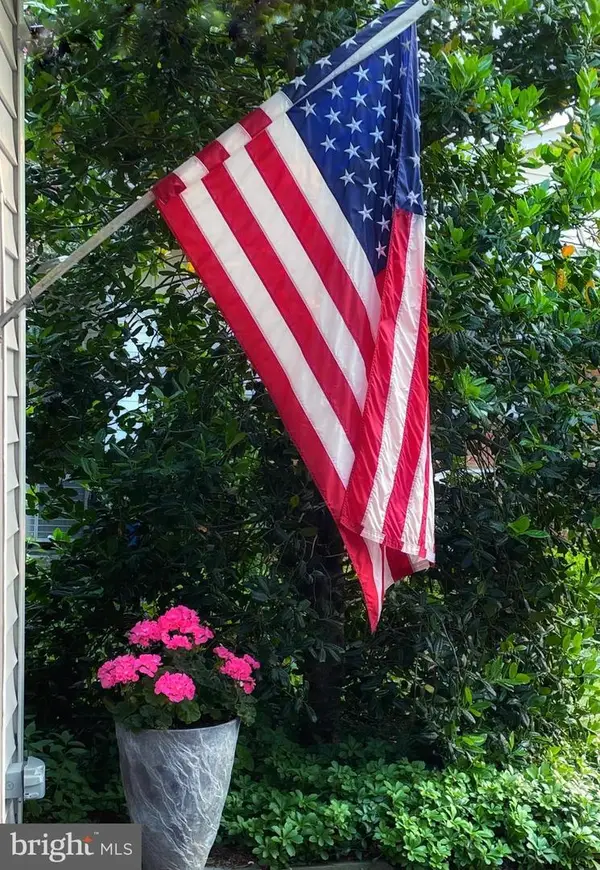 $859,900Coming Soon4 beds 4 baths
$859,900Coming Soon4 beds 4 baths9101 Rural Plains Pl, SPRINGFIELD, VA 22153
MLS# VAFX2269522Listed by: SAMSON PROPERTIES - Coming Soon
 $850,000Coming Soon5 beds 3 baths
$850,000Coming Soon5 beds 3 baths10848 Burr Oak Way, BURKE, VA 22015
MLS# VAFX2270012Listed by: COMPASS - New
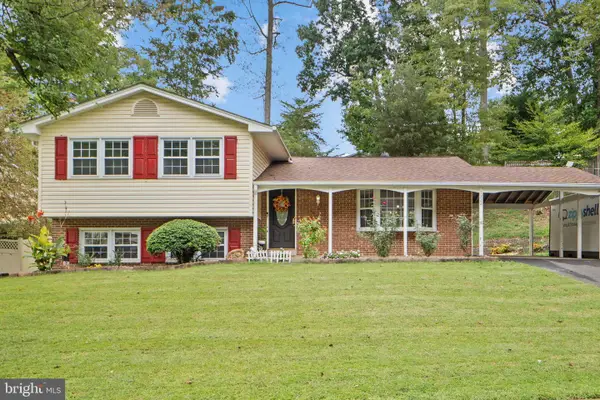 $785,000Active4 beds 3 baths1,805 sq. ft.
$785,000Active4 beds 3 baths1,805 sq. ft.7222 Willow Oak Pl, SPRINGFIELD, VA 22153
MLS# VAFX2269958Listed by: LONG & FOSTER REAL ESTATE, INC. - Open Sun, 2 to 4pmNew
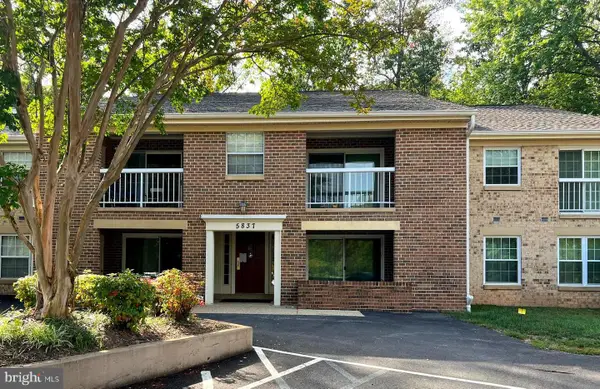 $415,000Active2 beds 2 baths1,226 sq. ft.
$415,000Active2 beds 2 baths1,226 sq. ft.5837 Cove Landing Rd #101, BURKE, VA 22015
MLS# VAFX2269650Listed by: REDFIN CORPORATION - Open Sat, 1 to 3pmNew
 $689,000Active3 beds 3 baths2,013 sq. ft.
$689,000Active3 beds 3 baths2,013 sq. ft.7310 Glendower Ct, SPRINGFIELD, VA 22153
MLS# VAFX2269788Listed by: COMPASS - Open Sun, 1 to 3pmNew
 $679,000Active3 beds 4 baths2,384 sq. ft.
$679,000Active3 beds 4 baths2,384 sq. ft.9068 Blarney Stone Dr, SPRINGFIELD, VA 22152
MLS# VAFX2269298Listed by: REDFIN CORPORATION 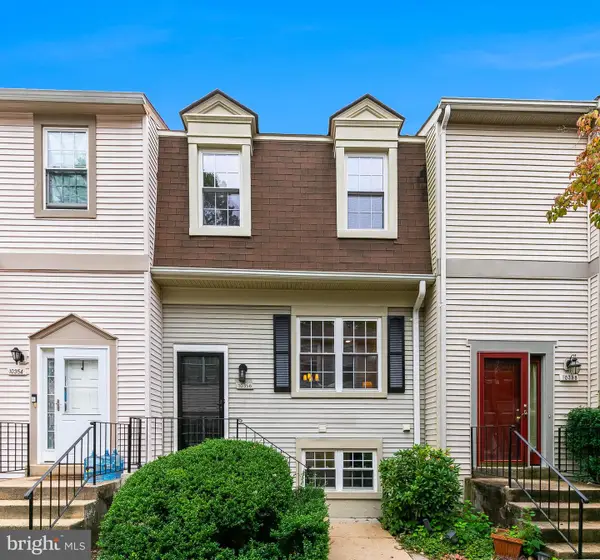 $515,000Pending3 beds 3 baths1,216 sq. ft.
$515,000Pending3 beds 3 baths1,216 sq. ft.10356 Bridgetown Pl #135, BURKE, VA 22015
MLS# VAFX2256926Listed by: COMPASS
