6027 Kerrwood St, Burke, VA 22015
Local realty services provided by:Better Homes and Gardens Real Estate Premier
Listed by:dinh d pham
Office:fairfax realty select
MLS#:VAFX2265196
Source:BRIGHTMLS
Price summary
- Price:$629,888
- Price per sq. ft.:$252.26
- Monthly HOA dues:$80
About this home
**OFFERS DUE MONDAY EVENING** Tucked into a quiet cul-de-sac in Burke, this spacious 3-bedroom, 2 Full + 2 Half Baths townhome combines stylish updates with a private, wooded setting.
The heart of the home is a beautifully refreshed kitchen featuring gray-blue shaker cabinets, granite countertops, and stainless steel appliances. The main level shines with LVP flooring, recessed lighting, and a layout that flows easily to the deck — perfect for dining outdoors or relaxing with treetop views.
All 2 full + 2 half baths have been completely updated with new tile, vanities, lighting, toilets, and sleek sliding-glass shower doors. The walkout basement extends the living space with a wet bar topped in granite, a full bath, and access to the patio (2021) and fenced outdoor space. The deck above was also replaced in 2021 for years of worry-free use.
Conveniently located for commuters: a short drive to VRE stations, easy access to Fairfax County trails, and close to major roads for getting around quickly. Outdoor lovers will appreciate the proximity to Burke Lake Park for hiking, fishing, picnics, and scenic walks.
Additional highlights include a quiet cul-de-sac location, wooded backdrop for privacy, and a layout designed for both everyday living and entertaining. With a walkout basement and seamless indoor-outdoor flow, this home checks all the boxes for comfort and convenience.
Contact an agent
Home facts
- Year built:1974
- Listing ID #:VAFX2265196
- Added:10 day(s) ago
- Updated:September 30, 2025 at 03:39 AM
Rooms and interior
- Bedrooms:3
- Total bathrooms:4
- Full bathrooms:2
- Half bathrooms:2
- Living area:2,497 sq. ft.
Heating and cooling
- Cooling:Central A/C
- Heating:Electric, Heat Pump(s)
Structure and exterior
- Year built:1974
- Building area:2,497 sq. ft.
- Lot area:0.04 Acres
Schools
- High school:LAKE BRADDOCK SECONDARY SCHOOL
- Middle school:LAKE BRADDOCK SECONDARY SCHOOL
- Elementary school:KINGS PARK
Utilities
- Water:Public
- Sewer:Public Sewer
Finances and disclosures
- Price:$629,888
- Price per sq. ft.:$252.26
- Tax amount:$6,586 (2025)
New listings near 6027 Kerrwood St
- New
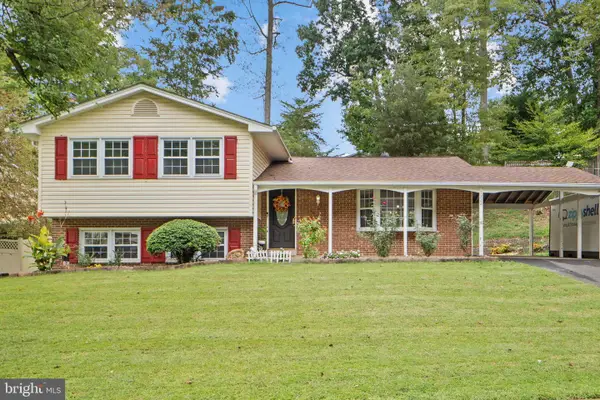 $785,000Active4 beds 3 baths1,805 sq. ft.
$785,000Active4 beds 3 baths1,805 sq. ft.7222 Willow Oak Pl, SPRINGFIELD, VA 22153
MLS# VAFX2269958Listed by: LONG & FOSTER REAL ESTATE, INC. - Coming SoonOpen Sun, 2 to 4pm
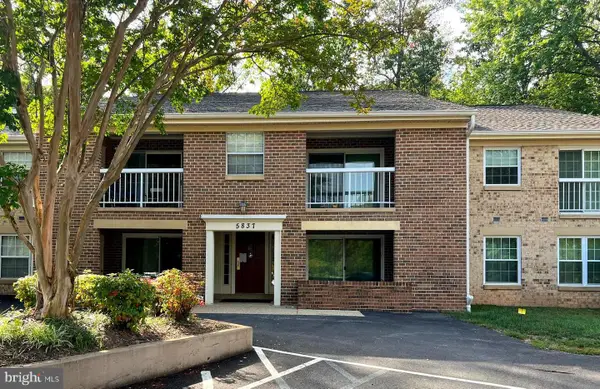 $415,000Coming Soon2 beds 2 baths
$415,000Coming Soon2 beds 2 baths5837 Cove Landing Rd #101, BURKE, VA 22015
MLS# VAFX2269650Listed by: REDFIN CORPORATION - New
 $689,000Active3 beds 3 baths2,013 sq. ft.
$689,000Active3 beds 3 baths2,013 sq. ft.7310 Glendower Ct, SPRINGFIELD, VA 22153
MLS# VAFX2269788Listed by: COMPASS - Coming SoonOpen Sat, 1 to 3pm
 $679,000Coming Soon3 beds 4 baths
$679,000Coming Soon3 beds 4 baths9068 Blarney Stone Dr, SPRINGFIELD, VA 22152
MLS# VAFX2269298Listed by: REDFIN CORPORATION 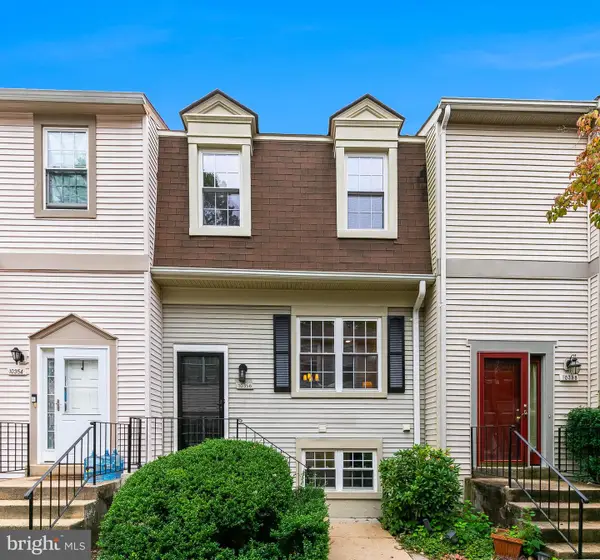 $515,000Pending3 beds 3 baths1,216 sq. ft.
$515,000Pending3 beds 3 baths1,216 sq. ft.10356 Bridgetown Pl #135, BURKE, VA 22015
MLS# VAFX2256926Listed by: COMPASS- Coming SoonOpen Sat, 12 to 2pm
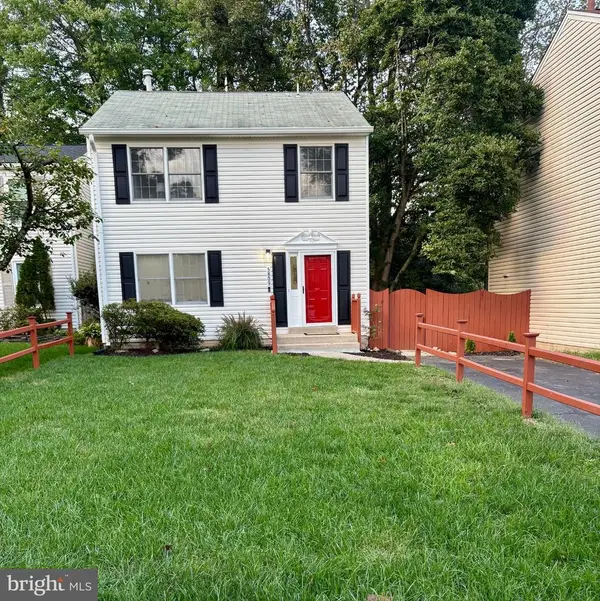 $805,000Coming Soon3 beds 4 baths
$805,000Coming Soon3 beds 4 baths5809 Shana Pl, BURKE, VA 22015
MLS# VAFX2269254Listed by: COLDWELL BANKER REALTY - New
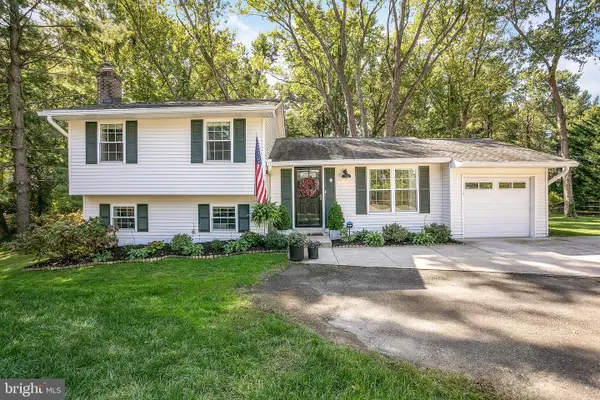 $729,500Active3 beds 2 baths1,448 sq. ft.
$729,500Active3 beds 2 baths1,448 sq. ft.6111 Wilmington Dr, BURKE, VA 22015
MLS# VAFX2269080Listed by: COMPASS - New
 $450,000Active3 beds 2 baths1,300 sq. ft.
$450,000Active3 beds 2 baths1,300 sq. ft.10679 Spring Oak Ct, BURKE, VA 22015
MLS# VAFX2269084Listed by: CENTURY 21 REDWOOD REALTY - New
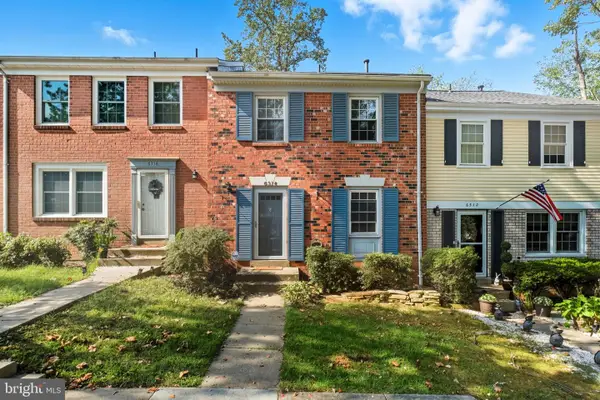 $550,000Active3 beds 2 baths1,660 sq. ft.
$550,000Active3 beds 2 baths1,660 sq. ft.6314 Draco St, BURKE, VA 22015
MLS# VAFX2267170Listed by: SAMSON PROPERTIES
