6111 Wilmington Dr, Burke, VA 22015
Local realty services provided by:Better Homes and Gardens Real Estate Reserve
6111 Wilmington Dr,Burke, VA 22015
$729,500
- 3 Beds
- 2 Baths
- 1,448 sq. ft.
- Single family
- Active
Listed by:amy z harasz
Office:compass
MLS#:VAFX2269080
Source:BRIGHTMLS
Price summary
- Price:$729,500
- Price per sq. ft.:$503.8
- Monthly HOA dues:$87.67
About this home
OFFER DEADLINE - Monday, 9/29 at 6pm. Pre-offer home inspections are welcome. Welcome to your dream home in the sought-after Burke Centre neighborhood! This beautifully updated residence combines modern updates with timeless charm and is set on an extremely private and serene lot. The main level features the bright and inviting living room that flows seamlessly into the adjoining dining area and recently remodeled kitchen. Upstairs, you’ll find three spacious bedrooms and a stylishly renovated full bath. The lower level is a retreat of its own, with a cozy fireplace, abundant natural light, a walk-out to the backyard, a full remodeled bath, and a convenient laundry area. Outdoor living is just as impressive - enjoy summer evenings grilling on the oversized deck while overlooking your expansive, level backyard. Backing to a tree-lined area, the lot offers unmatched privacy and plenty of space for play or relaxation. Just steps away from the community playground, Ponds Community Center, miles of walking paths, you’ll also enjoy all that Burke Centre has to offer: five swimming pools, tennis and basketball courts, scenic ponds, and abundant shopping and dining nearby. You will love being within walking distance of Terra Centre Elementary, and commuters will appreciate quick access to Fairfax County Parkway, I-66, I-495, and I-95. This home truly offers the best of Burke Centre living—don’t miss your chance to make it yours!
Contact an agent
Home facts
- Year built:1977
- Listing ID #:VAFX2269080
- Added:6 day(s) ago
- Updated:September 29, 2025 at 11:43 PM
Rooms and interior
- Bedrooms:3
- Total bathrooms:2
- Full bathrooms:2
- Living area:1,448 sq. ft.
Heating and cooling
- Cooling:Central A/C, Heat Pump(s)
- Heating:Electric, Heat Pump(s)
Structure and exterior
- Roof:Architectural Shingle
- Year built:1977
- Building area:1,448 sq. ft.
- Lot area:0.18 Acres
Utilities
- Water:Public
- Sewer:Public Sewer
Finances and disclosures
- Price:$729,500
- Price per sq. ft.:$503.8
- Tax amount:$8,788 (2025)
New listings near 6111 Wilmington Dr
- New
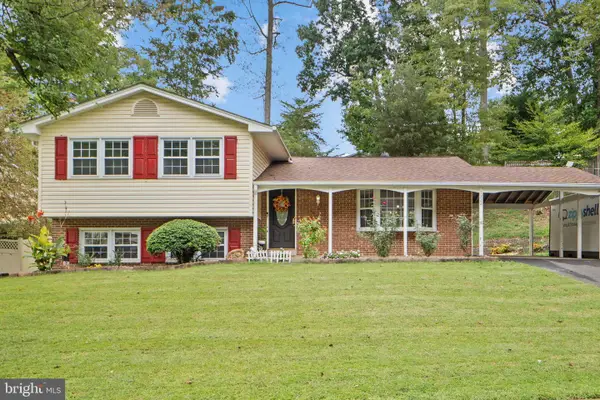 $785,000Active4 beds 3 baths1,805 sq. ft.
$785,000Active4 beds 3 baths1,805 sq. ft.7222 Willow Oak Pl, SPRINGFIELD, VA 22153
MLS# VAFX2269958Listed by: LONG & FOSTER REAL ESTATE, INC. - Coming SoonOpen Sun, 2 to 4pm
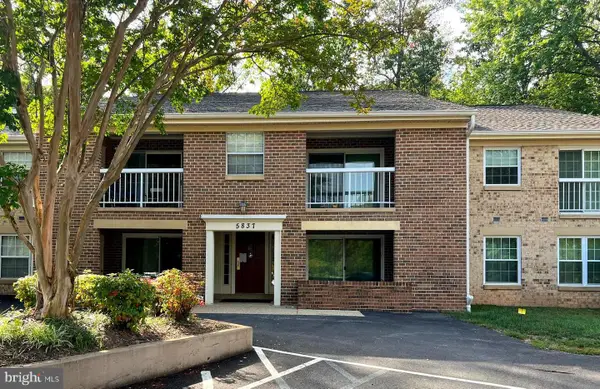 $415,000Coming Soon2 beds 2 baths
$415,000Coming Soon2 beds 2 baths5837 Cove Landing Rd #101, BURKE, VA 22015
MLS# VAFX2269650Listed by: REDFIN CORPORATION - New
 $689,000Active3 beds 3 baths2,013 sq. ft.
$689,000Active3 beds 3 baths2,013 sq. ft.7310 Glendower Ct, SPRINGFIELD, VA 22153
MLS# VAFX2269788Listed by: COMPASS - Coming SoonOpen Sat, 1 to 3pm
 $679,000Coming Soon3 beds 4 baths
$679,000Coming Soon3 beds 4 baths9068 Blarney Stone Dr, SPRINGFIELD, VA 22152
MLS# VAFX2269298Listed by: REDFIN CORPORATION 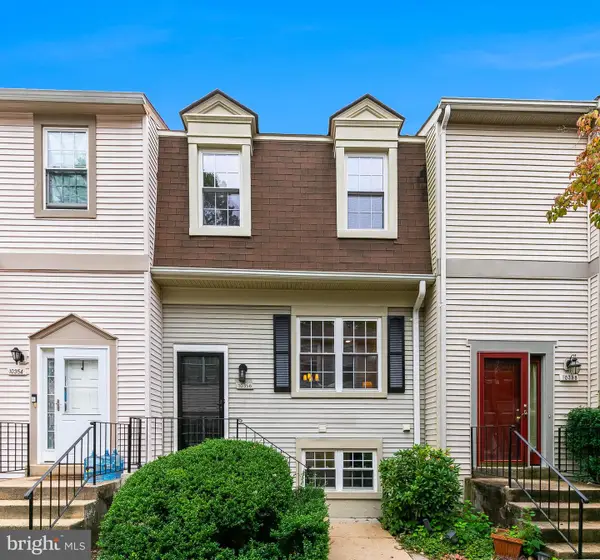 $515,000Pending3 beds 3 baths1,216 sq. ft.
$515,000Pending3 beds 3 baths1,216 sq. ft.10356 Bridgetown Pl #135, BURKE, VA 22015
MLS# VAFX2256926Listed by: COMPASS- Coming SoonOpen Sat, 12 to 2pm
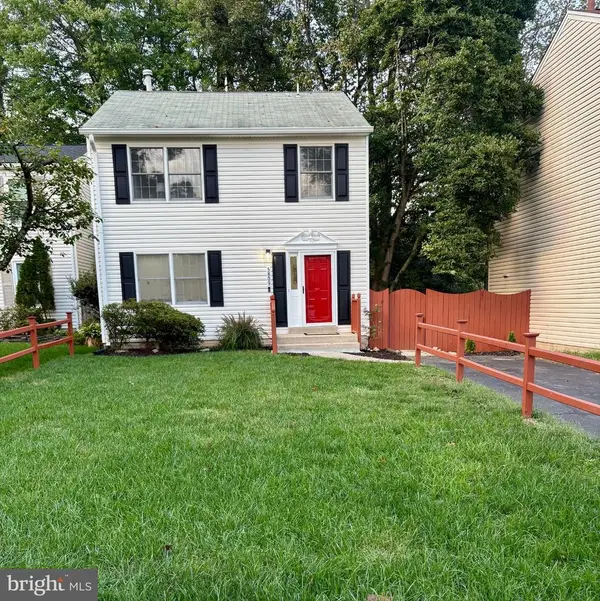 $805,000Coming Soon3 beds 4 baths
$805,000Coming Soon3 beds 4 baths5809 Shana Pl, BURKE, VA 22015
MLS# VAFX2269254Listed by: COLDWELL BANKER REALTY - New
 $450,000Active3 beds 2 baths1,300 sq. ft.
$450,000Active3 beds 2 baths1,300 sq. ft.10679 Spring Oak Ct, BURKE, VA 22015
MLS# VAFX2269084Listed by: CENTURY 21 REDWOOD REALTY - New
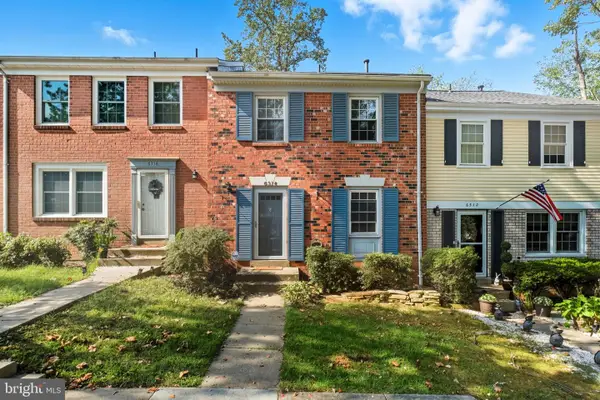 $550,000Active3 beds 2 baths1,660 sq. ft.
$550,000Active3 beds 2 baths1,660 sq. ft.6314 Draco St, BURKE, VA 22015
MLS# VAFX2267170Listed by: SAMSON PROPERTIES - New
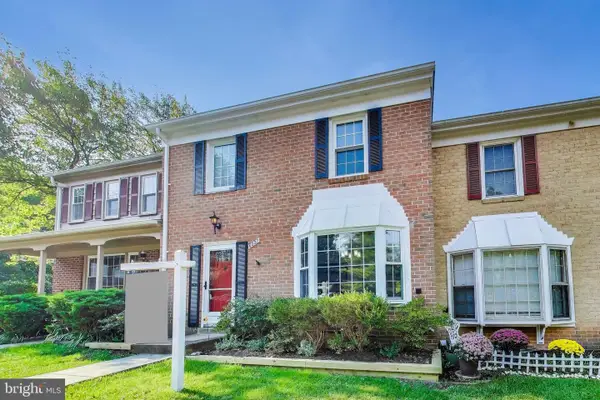 $629,888Active3 beds 4 baths2,497 sq. ft.
$629,888Active3 beds 4 baths2,497 sq. ft.6027 Kerrwood St, BURKE, VA 22015
MLS# VAFX2265196Listed by: FAIRFAX REALTY SELECT
