6403 Burke Woods Dr, BURKE, VA 22015
Local realty services provided by:Better Homes and Gardens Real Estate Capital Area
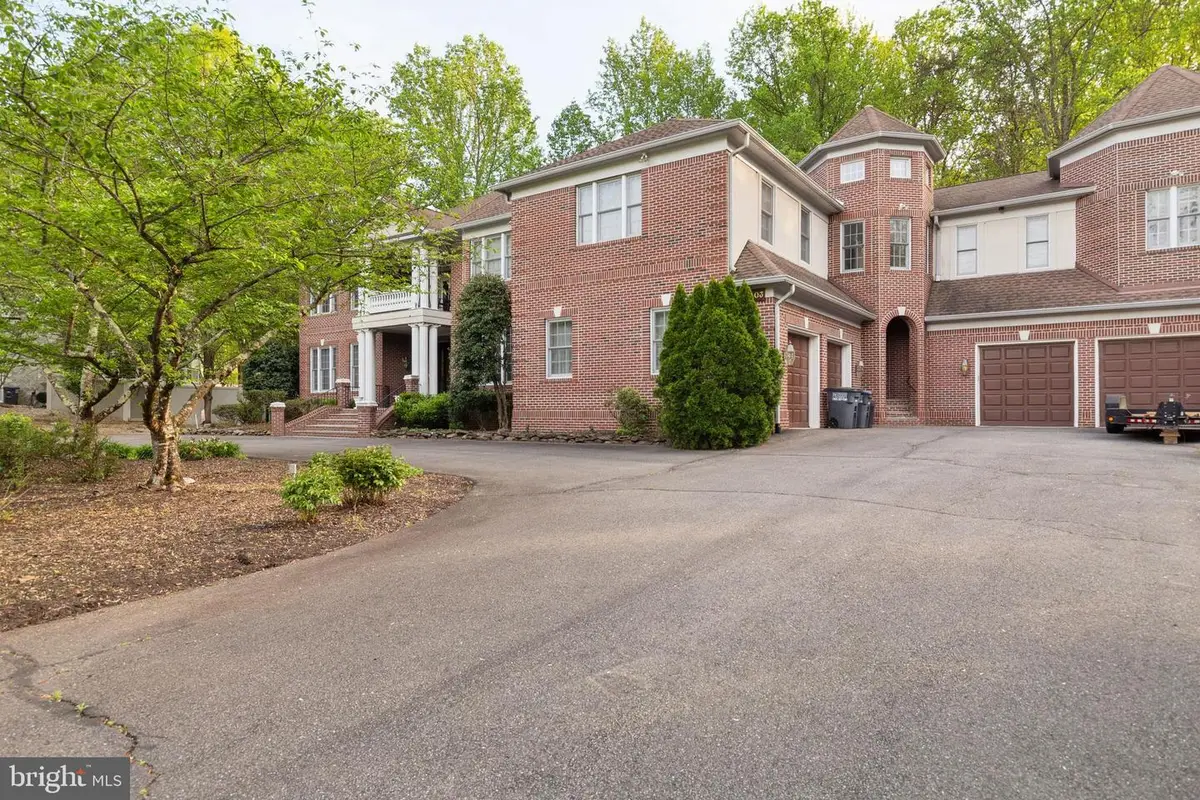
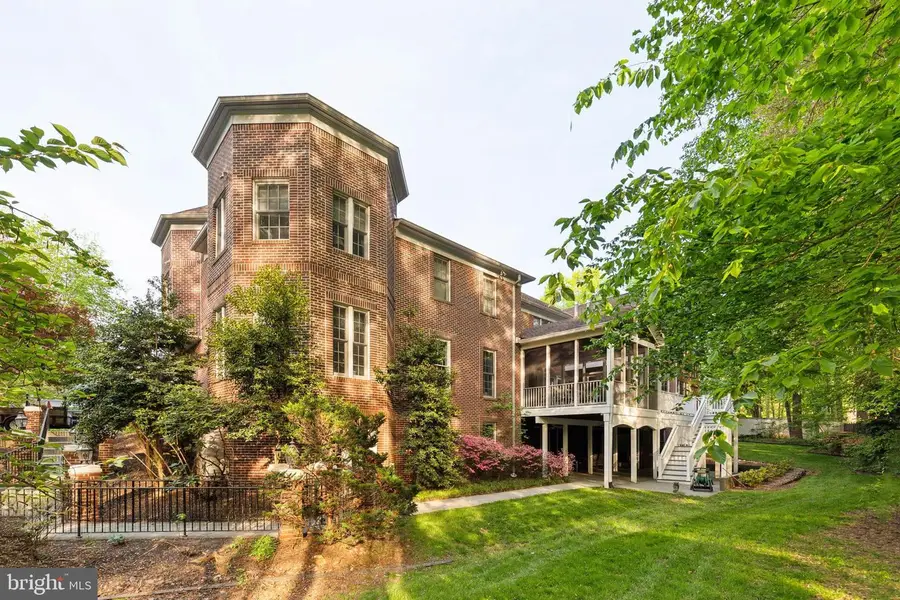
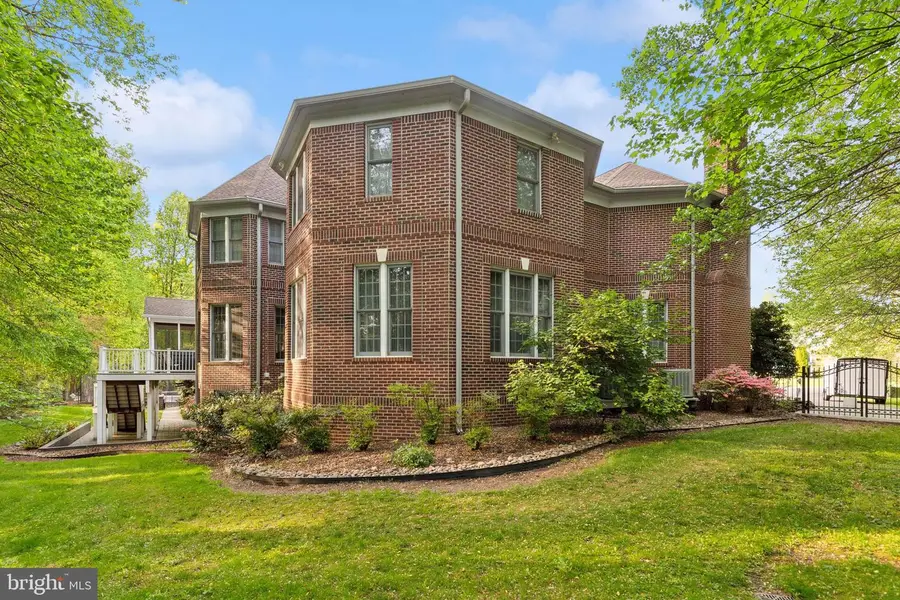
6403 Burke Woods Dr,BURKE, VA 22015
$1,699,900
- 7 Beds
- 11 Baths
- 15,183 sq. ft.
- Single family
- Pending
Listed by:abuzar waleed
Office:re/max galaxy
MLS#:VAFX2236802
Source:BRIGHTMLS
Price summary
- Price:$1,699,900
- Price per sq. ft.:$111.96
- Monthly HOA dues:$45
About this home
***Highest and Best offer by 7/22/2025 12 PM*** 770K below county assessment/500K below the last appraisal*** Introducing a truly extraordinary estate in the heart of Burke, Virginia, offering over 15,000 square feet of unparalleled luxury and craftsmanship. This one-of-a-kind custom residence features 7 expansive bedrooms, 9 full bathrooms, and 2 half bathrooms, thoughtfully designed to offer the ultimate in space, comfort, and sophistication. As you arrive, a grand horseshoe driveway welcomes you to the impressive 4-side brick exterior, showcasing timeless elegance and durability. The stately entrance features detailed brickwork, a stone patio staircase, and leads to a beautifully stamped concrete patio, setting the tone for the luxurious living within. Step inside to a breathtaking grand foyer where soaring ceilings, exquisite finishes, and abundant natural light create an unforgettable first impression. The gourmet chef’s kitchen, custom cabinetry, and a massive center island — perfect for both casual living and lavish entertaining. Multiple formal and casual living areas are thoughtfully laid out, including an enclosed sunroom ideal for year-round enjoyment. The luxurious master suite offers a private retreat with a spa-inspired 2 master bathrooms, walk-in closets and a personal deck. The front bedrooms open onto a charming balcony with sweeping views — perfect for morning coffee or evening relaxation. The estate’s lower level is an entertainer’s dream, featuring a state-of-the-art home theater, a full fitness center, Full sized sauna, and a recreation room ready for any gathering. Outdoor living is equally spectacular, offering a resort-style setting with a full-sized tennis court, expansive patios, beautifully landscaped grounds, and multiple spaces designed for entertaining. Upper level also offers a full in law suite with separate staircase, living room, bathrooms and private bedrooms and bathrooms. Recent updates include a newer roof (less than 10 years old) and a custom $10,000 commercial-grade water heater just replaced, offering peace of mind and outstanding value. Located in a prestigious and private setting, yet minutes to top-rated schools, shopping, dining, and major commuter routes, this magnificent Burke estate presents a once-in-a-lifetime opportunity to own a residence that truly defines luxury living. Experience the lifestyle you deserve — this is a masterpiece unlike anything else on the mark ***Seller has an active VA real estate license***
Contact an agent
Home facts
- Year built:1996
- Listing Id #:VAFX2236802
- Added:111 day(s) ago
- Updated:August 15, 2025 at 07:30 AM
Rooms and interior
- Bedrooms:7
- Total bathrooms:11
- Full bathrooms:9
- Half bathrooms:2
- Living area:15,183 sq. ft.
Heating and cooling
- Cooling:Ceiling Fan(s), Central A/C
- Heating:Central, Forced Air, Natural Gas
Structure and exterior
- Roof:Architectural Shingle
- Year built:1996
- Building area:15,183 sq. ft.
- Lot area:0.98 Acres
Schools
- Elementary school:CHERRY RUN
Utilities
- Water:Public
- Sewer:Public Sewer
Finances and disclosures
- Price:$1,699,900
- Price per sq. ft.:$111.96
- Tax amount:$28,076 (2025)
New listings near 6403 Burke Woods Dr
- Coming Soon
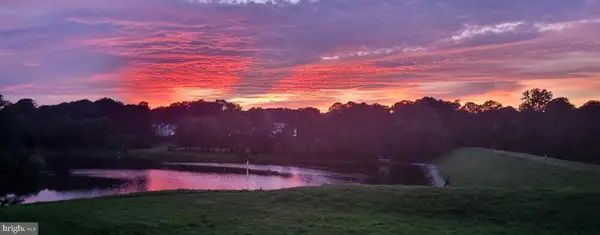 $415,000Coming Soon2 beds 2 baths
$415,000Coming Soon2 beds 2 baths5806 Cove Landing Rd #101, BURKE, VA 22015
MLS# VAFX2261868Listed by: SAMSON PROPERTIES - Open Sat, 12 to 2pmNew
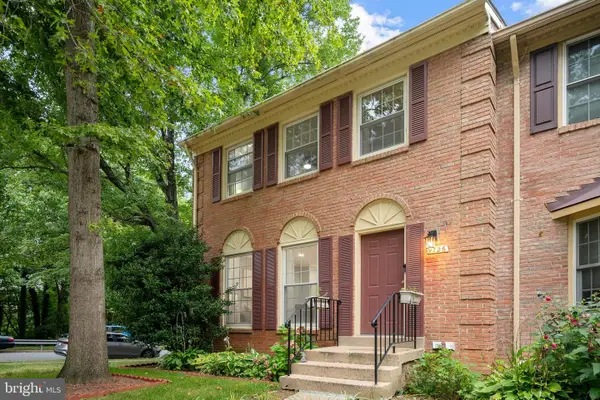 $665,000Active3 beds 4 baths2,324 sq. ft.
$665,000Active3 beds 4 baths2,324 sq. ft.9126 Fisteris Ct, SPRINGFIELD, VA 22152
MLS# VAFX2261664Listed by: KW METRO CENTER - Open Fri, 5 to 7pmNew
 $570,000Active3 beds 4 baths2,004 sq. ft.
$570,000Active3 beds 4 baths2,004 sq. ft.10854 Oak Green Ct, BURKE, VA 22015
MLS# VAFX2259996Listed by: EXP REALTY LLC - Open Fri, 5 to 7pmNew
 $810,000Active4 beds 3 baths2,250 sq. ft.
$810,000Active4 beds 3 baths2,250 sq. ft.9523 Debra Spradlin Ct, BURKE, VA 22015
MLS# VAFX2258658Listed by: EXP REALTY LLC - Coming Soon
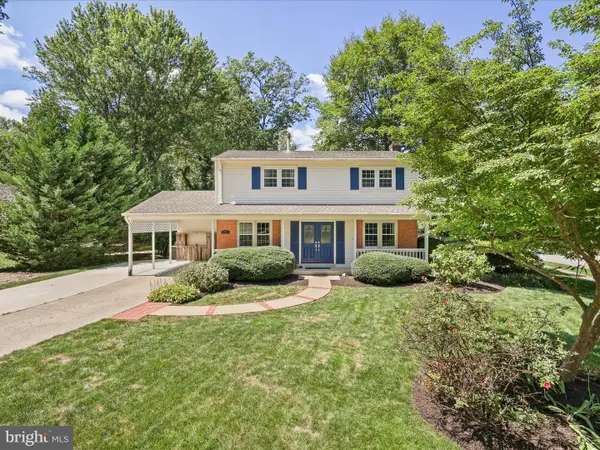 $875,000Coming Soon4 beds 3 baths
$875,000Coming Soon4 beds 3 baths6632 Reynard Dr, SPRINGFIELD, VA 22152
MLS# VAFX2261388Listed by: CENTURY 21 REDWOOD REALTY - Open Sun, 1 to 3pmNew
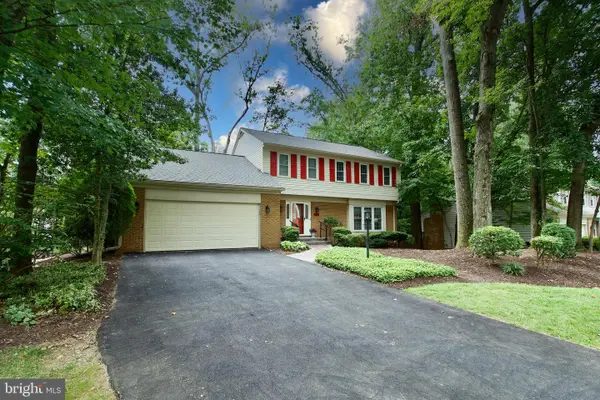 $940,000Active5 beds 4 baths3,267 sq. ft.
$940,000Active5 beds 4 baths3,267 sq. ft.6007 Wheaton Dr, BURKE, VA 22015
MLS# VAFX2255620Listed by: COMPASS - Open Sun, 12 to 3pmNew
 $749,000Active4 beds 2 baths2,260 sq. ft.
$749,000Active4 beds 2 baths2,260 sq. ft.8518 Fairburn Dr, SPRINGFIELD, VA 22152
MLS# VAFX2261512Listed by: UNITED REAL ESTATE - New
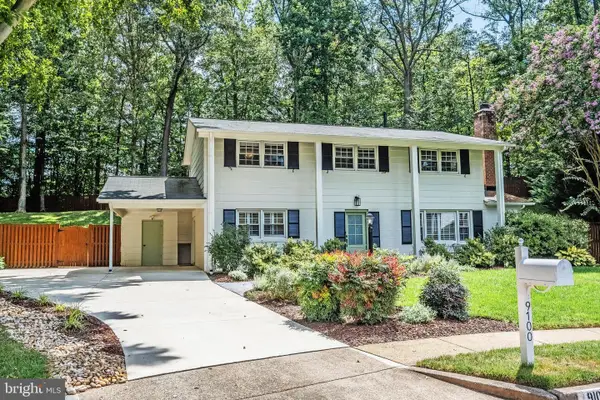 $850,000Active4 beds 3 baths2,316 sq. ft.
$850,000Active4 beds 3 baths2,316 sq. ft.9100 Joyce Phillip Ct, SPRINGFIELD, VA 22153
MLS# VAFX2260176Listed by: SAMSON PROPERTIES - New
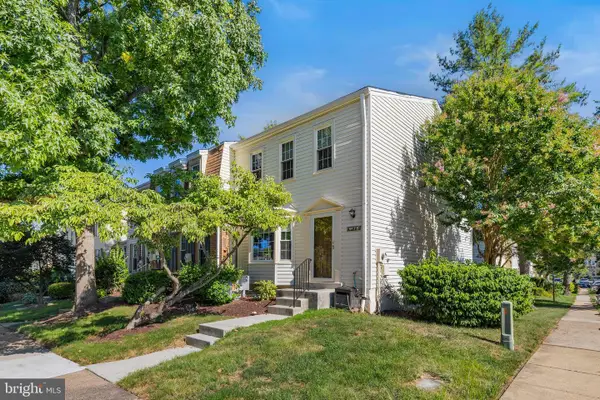 $459,000Active3 beds 3 baths1,512 sq. ft.
$459,000Active3 beds 3 baths1,512 sq. ft.9175 Broken Oak Pl #39b, BURKE, VA 22015
MLS# VAFX2261516Listed by: FAIRFAX REALTY SELECT - Coming Soon
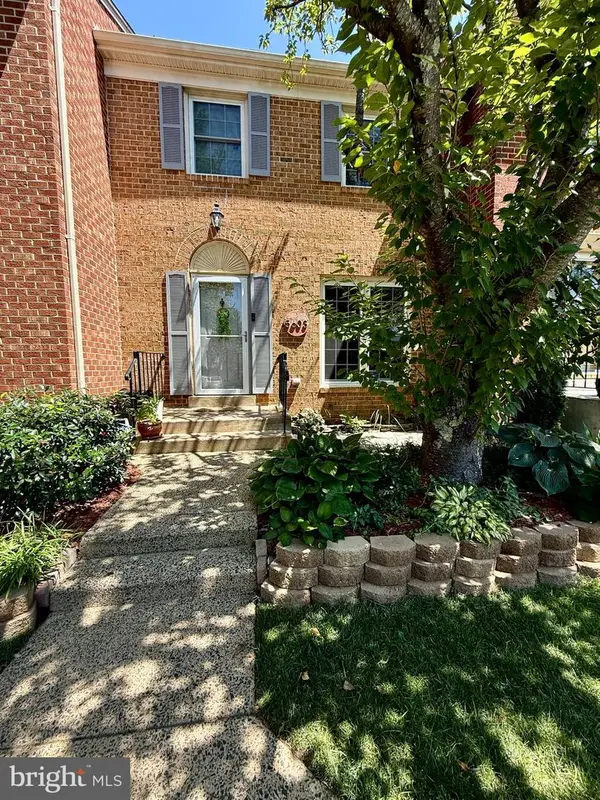 $599,999Coming Soon3 beds 4 baths
$599,999Coming Soon3 beds 4 baths5603 Stillwater Ct, BURKE, VA 22015
MLS# VAFX2261072Listed by: KW METRO CENTER

