9510 Cherry Oak Ct, BURKE, VA 22015
Local realty services provided by:Better Homes and Gardens Real Estate Community Realty
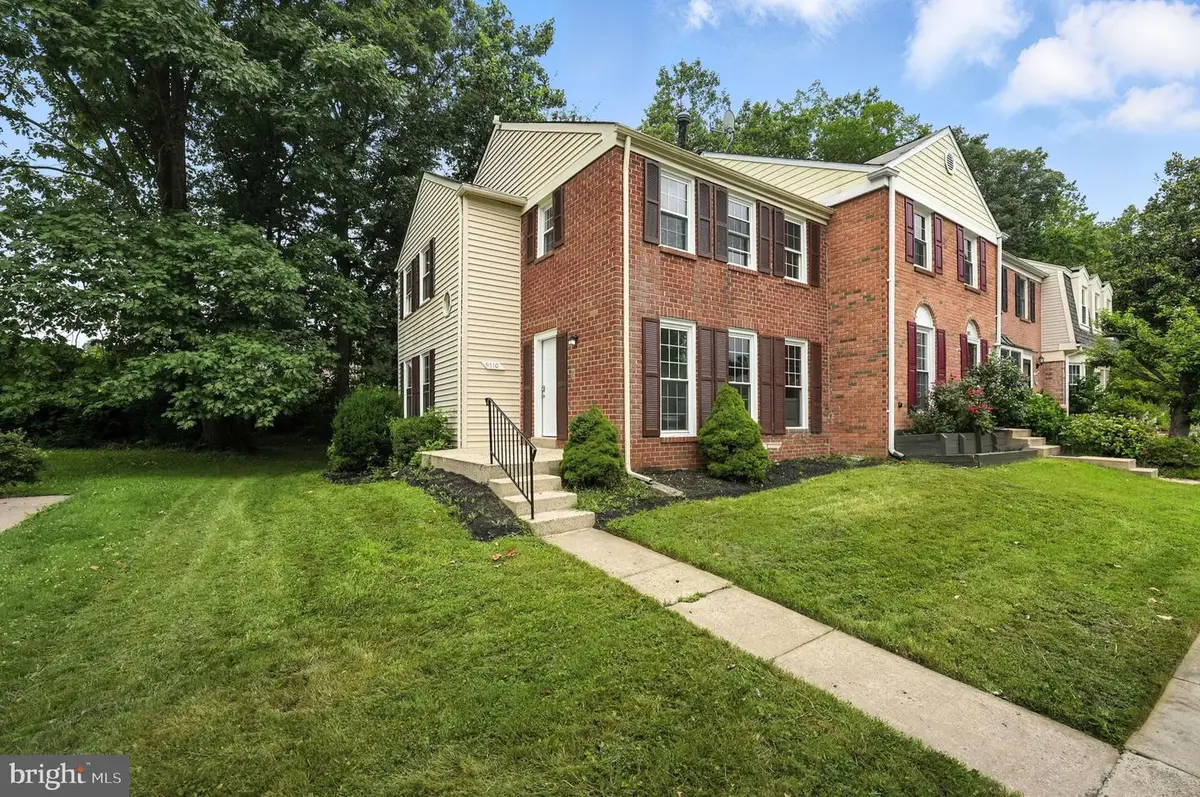
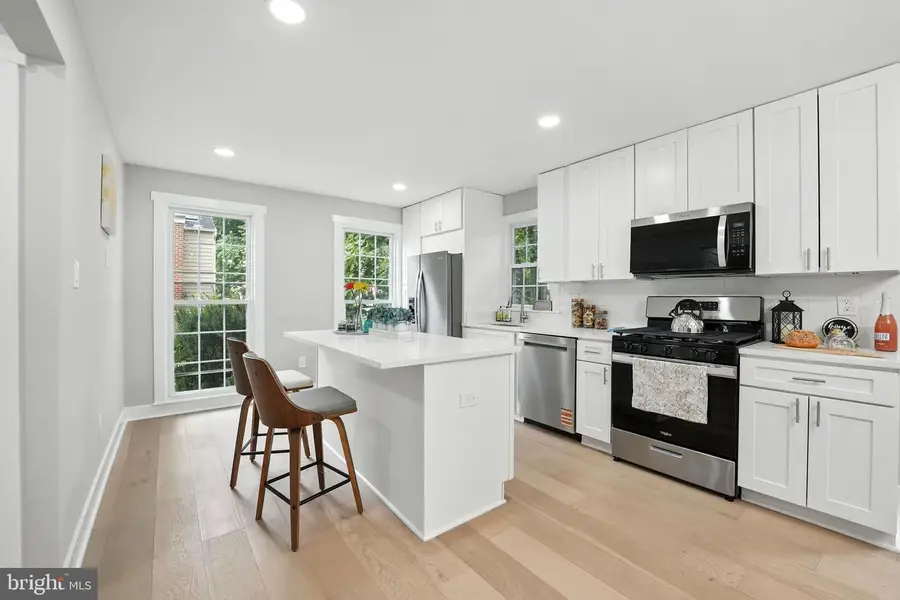
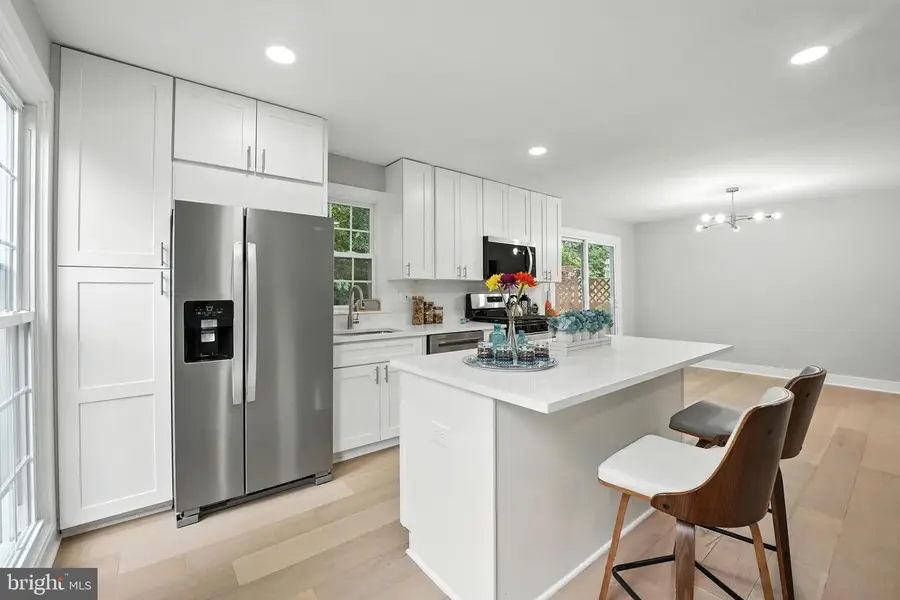
9510 Cherry Oak Ct,BURKE, VA 22015
$699,888
- 3 Beds
- 4 Baths
- 1,871 sq. ft.
- Townhouse
- Active
Upcoming open houses
- Sun, Aug 1701:00 pm - 03:00 pm
Listed by:alasgar farhadov
Office:compass
MLS#:VAFX2255396
Source:BRIGHTMLS
Price summary
- Price:$699,888
- Price per sq. ft.:$374.07
- Monthly HOA dues:$100
About this home
Welcome to a home that truly has it all—modern updates, stylish design, and a layout that fits real life. This renovated end-unit townhome is filled with natural light, thoughtful details, and an easy flow that just feels right. Enter through the side door into the foyer with a custom drop zone - perfect for kicking off your shoes and hanging your coat after a long day. Wide-plank engineered floors and bold accent wall brings a fresh, modern vibe to the main living area.
The open kitchen and dining space is built for both everyday living and entertaining. You'll find white shaker cabinets, stainless steel appliances, a large island with seating, and plenty of counter space to cook, serve, and gather. Just around the corner, a gorgeous powder room with modern fixtures and a textured accent wall makes a serious design statement - it's one of those little touches that guests will remember.
Upstairs, the bedrooms are light-filled and comfortable, and the bathrooms have all been updated with clean, timeless finishes, including a tub in the hall bath that feels spa-like and serene. The lower level offers even more flexibility, whether you need a rec room, home office, gym, or cozy movie lounge. Outside, a private fenced yard with new deck stairs offers a perfect spot to grill, relax, or let pets play freely.
From the thoughtful layout to the curated finishes, this end-unit home is equal parts polished and practical, ready for you to move right in and enjoy. (Owner/Agent)
Contact an agent
Home facts
- Year built:1972
- Listing Id #:VAFX2255396
- Added:28 day(s) ago
- Updated:August 15, 2025 at 01:53 PM
Rooms and interior
- Bedrooms:3
- Total bathrooms:4
- Full bathrooms:3
- Half bathrooms:1
- Living area:1,871 sq. ft.
Heating and cooling
- Cooling:Central A/C
- Heating:Forced Air, Natural Gas
Structure and exterior
- Roof:Shingle
- Year built:1972
- Building area:1,871 sq. ft.
- Lot area:0.05 Acres
Schools
- High school:LAKE BRADDOCK
- Middle school:LAKE BRADDOCK SECONDARY SCHOOL
- Elementary school:WHITE OAKS
Utilities
- Water:Public
- Sewer:Public Sewer
Finances and disclosures
- Price:$699,888
- Price per sq. ft.:$374.07
- Tax amount:$6,480 (2025)
New listings near 9510 Cherry Oak Ct
- Coming Soon
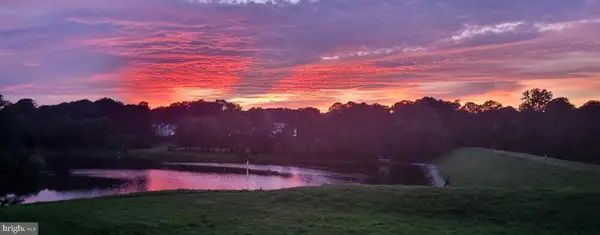 $415,000Coming Soon2 beds 2 baths
$415,000Coming Soon2 beds 2 baths5806 Cove Landing Rd #101, BURKE, VA 22015
MLS# VAFX2261868Listed by: SAMSON PROPERTIES - Open Sat, 12 to 2pmNew
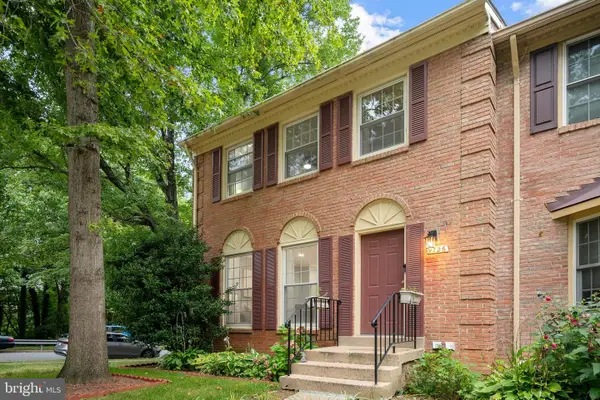 $665,000Active3 beds 4 baths2,324 sq. ft.
$665,000Active3 beds 4 baths2,324 sq. ft.9126 Fisteris Ct, SPRINGFIELD, VA 22152
MLS# VAFX2261664Listed by: KW METRO CENTER - Open Fri, 5 to 7pmNew
 $570,000Active3 beds 4 baths2,004 sq. ft.
$570,000Active3 beds 4 baths2,004 sq. ft.10854 Oak Green Ct, BURKE, VA 22015
MLS# VAFX2259996Listed by: EXP REALTY LLC - Open Fri, 5 to 7pmNew
 $810,000Active4 beds 3 baths2,250 sq. ft.
$810,000Active4 beds 3 baths2,250 sq. ft.9523 Debra Spradlin Ct, BURKE, VA 22015
MLS# VAFX2258658Listed by: EXP REALTY LLC - Coming Soon
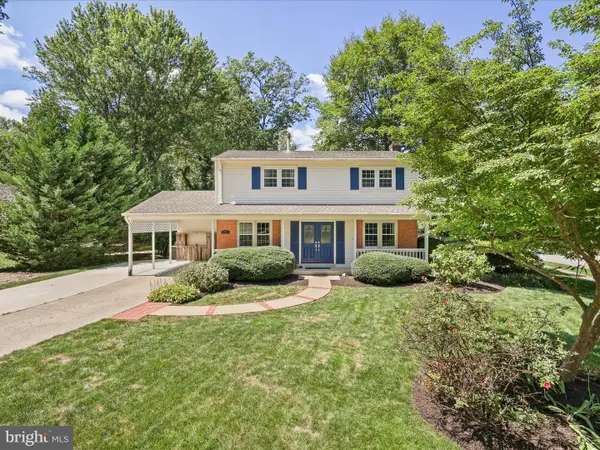 $875,000Coming Soon4 beds 3 baths
$875,000Coming Soon4 beds 3 baths6632 Reynard Dr, SPRINGFIELD, VA 22152
MLS# VAFX2261388Listed by: CENTURY 21 REDWOOD REALTY - Open Sun, 1 to 3pmNew
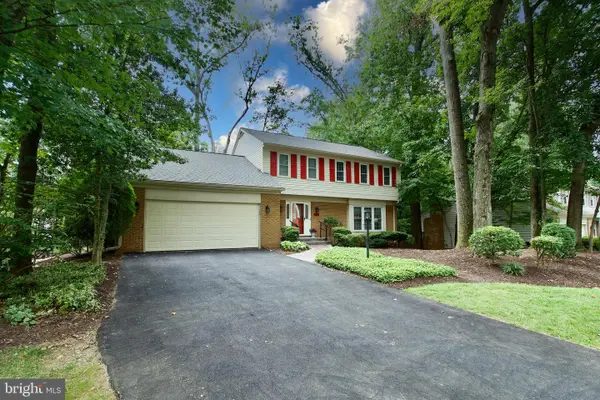 $940,000Active5 beds 4 baths3,267 sq. ft.
$940,000Active5 beds 4 baths3,267 sq. ft.6007 Wheaton Dr, BURKE, VA 22015
MLS# VAFX2255620Listed by: COMPASS - Open Sun, 12 to 3pmNew
 $749,000Active4 beds 2 baths2,260 sq. ft.
$749,000Active4 beds 2 baths2,260 sq. ft.8518 Fairburn Dr, SPRINGFIELD, VA 22152
MLS# VAFX2261512Listed by: UNITED REAL ESTATE - New
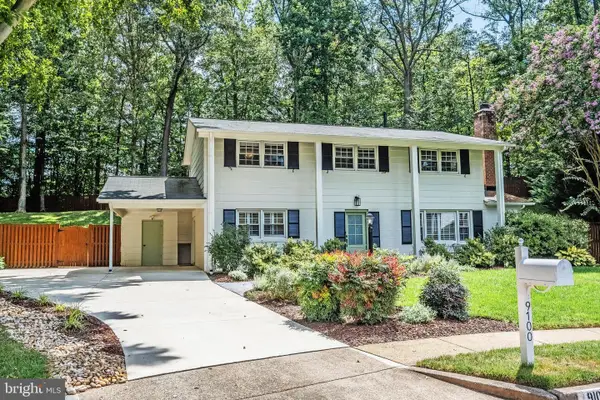 $850,000Active4 beds 3 baths2,316 sq. ft.
$850,000Active4 beds 3 baths2,316 sq. ft.9100 Joyce Phillip Ct, SPRINGFIELD, VA 22153
MLS# VAFX2260176Listed by: SAMSON PROPERTIES - New
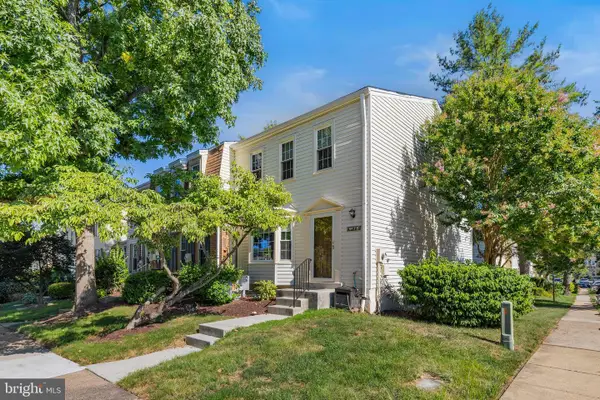 $459,000Active3 beds 3 baths1,512 sq. ft.
$459,000Active3 beds 3 baths1,512 sq. ft.9175 Broken Oak Pl #39b, BURKE, VA 22015
MLS# VAFX2261516Listed by: FAIRFAX REALTY SELECT - Coming Soon
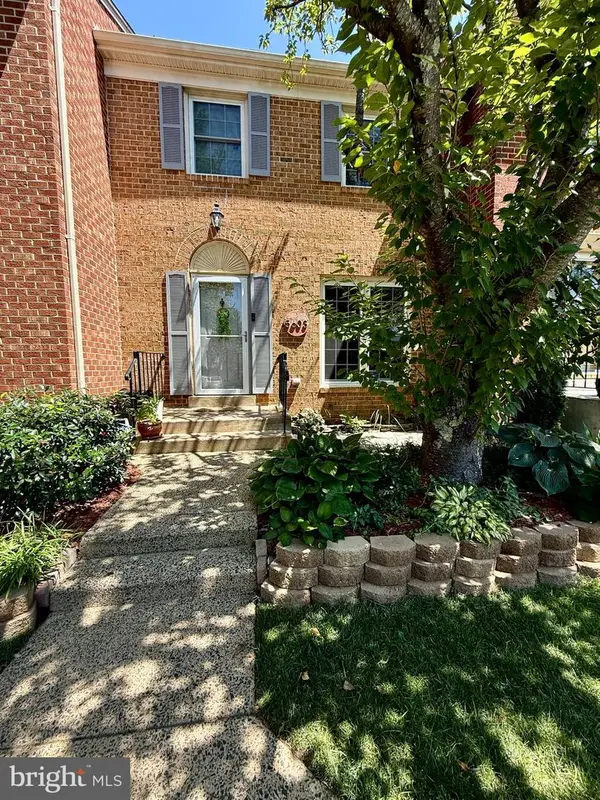 $599,999Coming Soon3 beds 4 baths
$599,999Coming Soon3 beds 4 baths5603 Stillwater Ct, BURKE, VA 22015
MLS# VAFX2261072Listed by: KW METRO CENTER

