9515 Debra Spradlin Ct, Burke, VA 22015
Local realty services provided by:Better Homes and Gardens Real Estate Maturo
9515 Debra Spradlin Ct,Burke, VA 22015
$918,000
- 4 Beds
- 3 Baths
- 2,309 sq. ft.
- Single family
- Active
Listed by:kristin h. usaitis
Office:long & foster real estate, inc.
MLS#:VAFX2276280
Source:BRIGHTMLS
Price summary
- Price:$918,000
- Price per sq. ft.:$397.57
About this home
WELCOME HOME to this GORGEOUS Detached Colonial on a Quiet Cul-de-sac in Burke, Virginia**Updates Galore to Include: Kitchen Remodel with Bosch Appliances, Quartz Counters & Breakfast Bar, New Flooring on Main Level, New Carpet on Upper & Lower Levels, Recessed Lighting, Freshly Painted Throughout and More**Bright Main Level with Open Floor Plan and Gas Fire Place**Upper level Boasts 4 Large Bedrooms each with a Ceiling Fan**Primary Bedroom has Walk-In Closet and Private Full Bath**Spacious Finished Lower Level can be Used as a Recreation Room and could also be a 5th Bedroom with the Egress Window - Rough-In Plumbing for a 3rd Full Bath**2 Car Garage is Insulated & Drywalled and has EXTRA STORAGE**Fenced Back Yard has a Shed with Electricity!! Well Maintained In-Ground Heated Pool - (Recently Replaced Pump, Filter, Vacuum & Heater)**Enjoy your Private Oasis**Conveniently Located Close to Shops, Restaurants, Transportation, Parks and SO MUCH MORE!!
Contact an agent
Home facts
- Year built:1985
- Listing ID #:VAFX2276280
- Added:5 day(s) ago
- Updated:November 02, 2025 at 04:32 AM
Rooms and interior
- Bedrooms:4
- Total bathrooms:3
- Full bathrooms:2
- Half bathrooms:1
- Living area:2,309 sq. ft.
Heating and cooling
- Cooling:Ceiling Fan(s), Central A/C
- Heating:Central, Forced Air, Natural Gas
Structure and exterior
- Roof:Shingle
- Year built:1985
- Building area:2,309 sq. ft.
- Lot area:0.24 Acres
Schools
- High school:LAKE BRADDOCK
- Middle school:LAKE BRADDOCK SECONDARY SCHOOL
- Elementary school:CHERRY RUN
Utilities
- Water:Public
- Sewer:Public Sewer
Finances and disclosures
- Price:$918,000
- Price per sq. ft.:$397.57
- Tax amount:$9,862 (2025)
New listings near 9515 Debra Spradlin Ct
- New
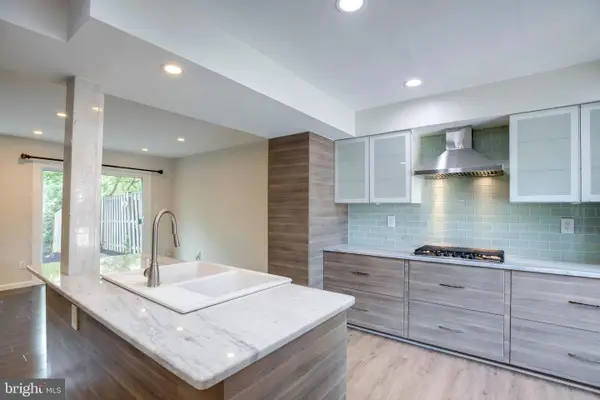 $569,000Active3 beds 3 baths1,232 sq. ft.
$569,000Active3 beds 3 baths1,232 sq. ft.9513 Burdett Rd, BURKE, VA 22015
MLS# VAFX2277380Listed by: MEGA REALTY & INVESTMENT INC - Coming Soon
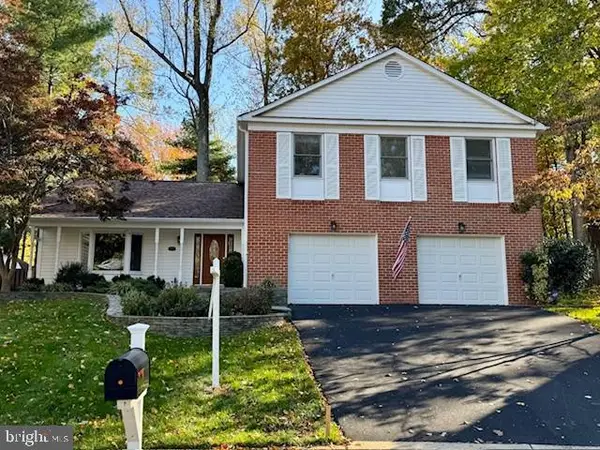 $965,000Coming Soon4 beds 4 baths
$965,000Coming Soon4 beds 4 baths9715 Church Way, BURKE, VA 22015
MLS# VAFX2263712Listed by: CORCORAN MCENEARNEY - New
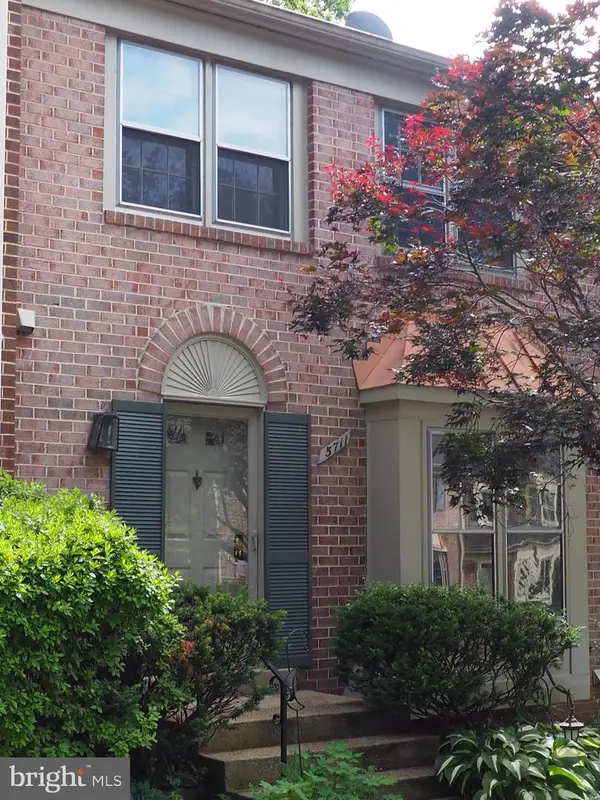 $629,000Active3 beds 4 baths1,440 sq. ft.
$629,000Active3 beds 4 baths1,440 sq. ft.5711 Crownleigh Ct, BURKE, VA 22015
MLS# VAFX2277332Listed by: FAIRFAX REALTY SELECT - Coming Soon
 $640,000Coming Soon3 beds 2 baths
$640,000Coming Soon3 beds 2 baths9323 Kite St, BURKE, VA 22015
MLS# VAFX2277196Listed by: KELLER WILLIAMS REALTY - Coming Soon
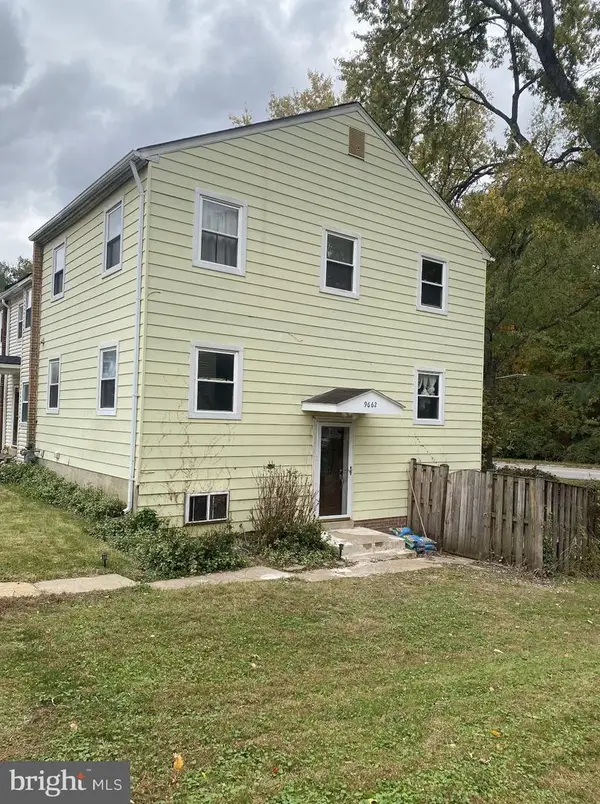 $595,000Coming Soon3 beds 4 baths
$595,000Coming Soon3 beds 4 baths9662 Westport Ln, BURKE, VA 22015
MLS# VAFX2277132Listed by: BKI GROUP, LLC. - Open Sun, 1 to 3pmNew
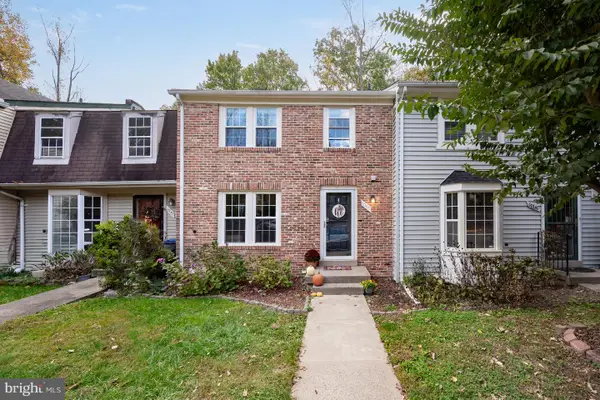 $630,000Active3 beds 4 baths2,203 sq. ft.
$630,000Active3 beds 4 baths2,203 sq. ft.10139 Wood Green Way, BURKE, VA 22015
MLS# VAFX2276448Listed by: EXP REALTY, LLC - Coming Soon
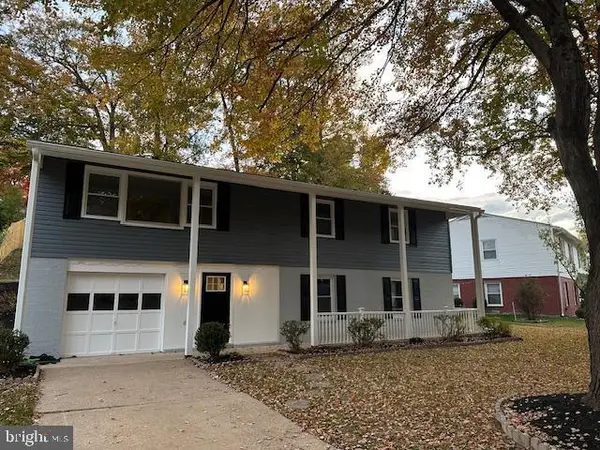 $879,990Coming Soon-- beds -- baths
$879,990Coming Soon-- beds -- baths9075 Andromeda Dr, BURKE, VA 22015
MLS# VAFX2276780Listed by: SAMSON PROPERTIES 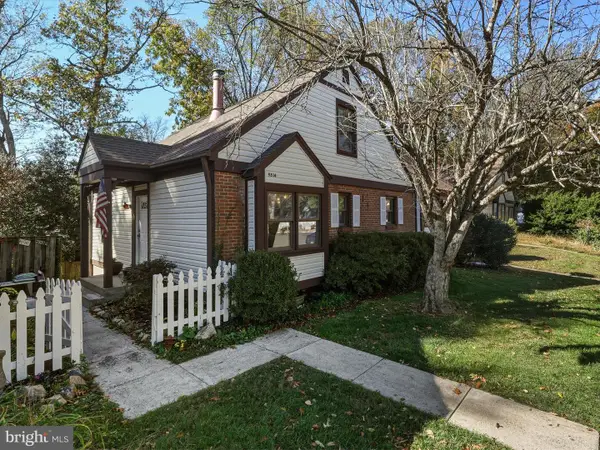 $600,000Pending4 beds 3 baths1,920 sq. ft.
$600,000Pending4 beds 3 baths1,920 sq. ft.9816 Pebble Weigh Ct, BURKE, VA 22015
MLS# VAFX2262668Listed by: PEARSON SMITH REALTY, LLC- Coming SoonOpen Sat, 1 to 3pm
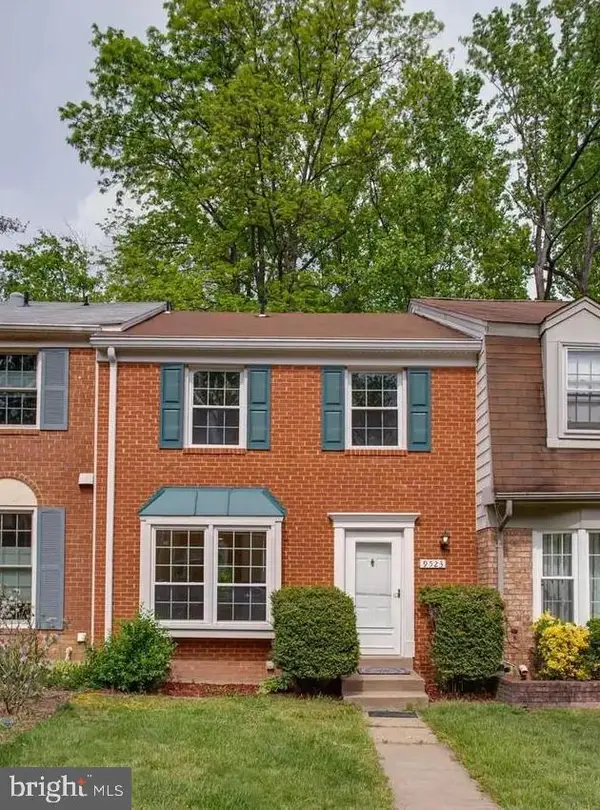 $624,900Coming Soon3 beds 4 baths
$624,900Coming Soon3 beds 4 baths9523 Cherry Oak Ct, BURKE, VA 22015
MLS# VAFX2276052Listed by: REAL BROKER, LLC
