10139 Wood Green Way, Burke, VA 22015
Local realty services provided by:Better Homes and Gardens Real Estate Valley Partners
Listed by:kristin m francis
Office:exp realty, llc.
MLS#:VAFX2276448
Source:BRIGHTMLS
Price summary
- Price:$630,000
- Price per sq. ft.:$285.97
- Monthly HOA dues:$102
About this home
Welcome to 10139 Wood Green Way, a beautifully maintained and sun-drenched townhome in the heart of Burke Centre. Offering 2,200 finished square feet across three levels, this home combines timeless charm with thoughtful updates and light-filled living spaces. The bright, modern kitchen with stainless steel appliances opens to an expansive deck, perfect for morning coffee or dining al fresco while enjoying the tree-lined backdrop that’s especially beautiful this time of year. The fully finished walkout lower level features a brand-new full bathroom, a spacious bonus room, and an updated laundry area that leads to a private, fully fenced backyard. Recent updates include a new roof, gutters, gutter covers, rear fence, soffits, fascia, and HVAC (2020). Two assigned parking spaces sit conveniently right in front of your doorstep. Enjoy Burke Centre amenities, nearby shopping, dining, parks, VRE, and easy Metro access. Homes like this rarely last, so schedule your tour today!
Contact an agent
Home facts
- Year built:1979
- Listing ID #:VAFX2276448
- Added:5 day(s) ago
- Updated:November 03, 2025 at 05:36 AM
Rooms and interior
- Bedrooms:3
- Total bathrooms:4
- Full bathrooms:3
- Half bathrooms:1
- Living area:2,203 sq. ft.
Heating and cooling
- Cooling:Central A/C
- Heating:Electric, Heat Pump(s)
Structure and exterior
- Year built:1979
- Building area:2,203 sq. ft.
- Lot area:0.04 Acres
Schools
- High school:ROBINSON SECONDARY SCHOOL
- Middle school:ROBINSON SECONDARY SCHOOL
- Elementary school:TERRA CENTRE
Utilities
- Water:Public
- Sewer:Public Sewer
Finances and disclosures
- Price:$630,000
- Price per sq. ft.:$285.97
- Tax amount:$6,731 (2025)
New listings near 10139 Wood Green Way
- New
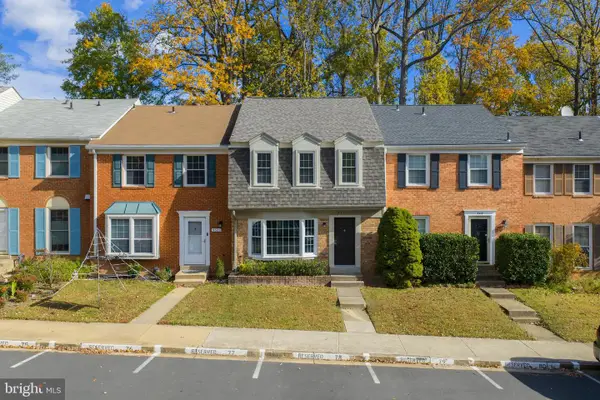 $645,000Active3 beds 3 baths1,520 sq. ft.
$645,000Active3 beds 3 baths1,520 sq. ft.9521 Cherry Oak Ct, BURKE, VA 22015
MLS# VAFX2277052Listed by: CENTURY 21 REDWOOD REALTY - New
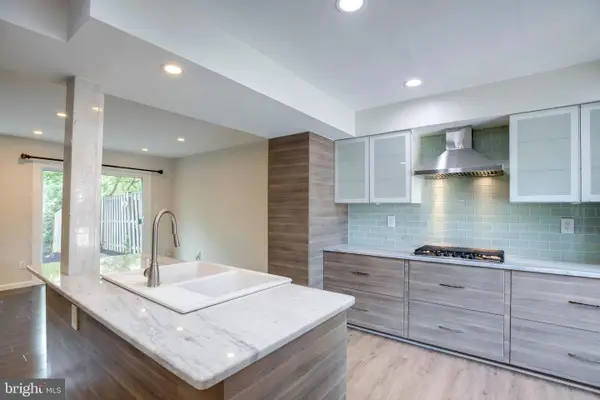 $569,000Active3 beds 3 baths1,232 sq. ft.
$569,000Active3 beds 3 baths1,232 sq. ft.9513 Burdett Rd, BURKE, VA 22015
MLS# VAFX2277380Listed by: MEGA REALTY & INVESTMENT INC - Coming Soon
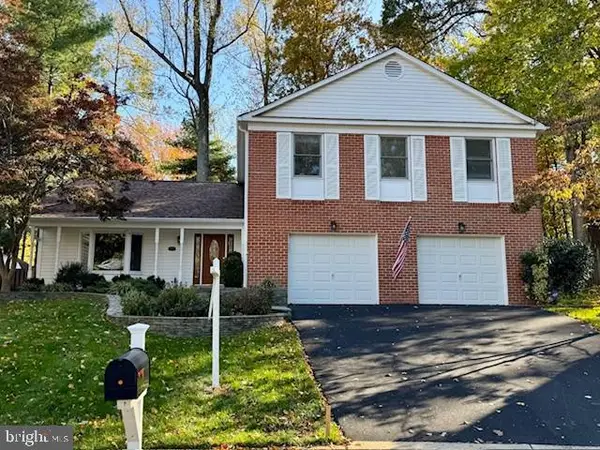 $965,000Coming Soon4 beds 4 baths
$965,000Coming Soon4 beds 4 baths9715 Church Way, BURKE, VA 22015
MLS# VAFX2263712Listed by: CORCORAN MCENEARNEY - New
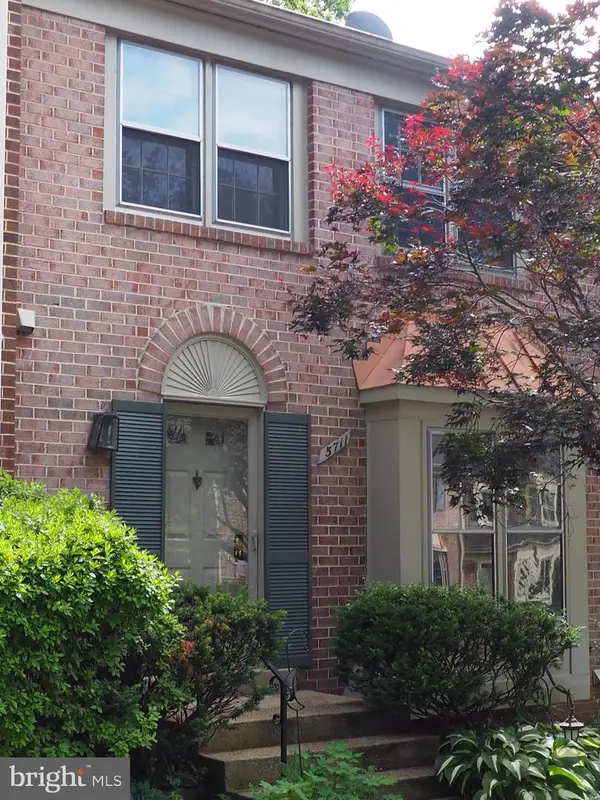 $629,000Active3 beds 4 baths1,440 sq. ft.
$629,000Active3 beds 4 baths1,440 sq. ft.5711 Crownleigh Ct, BURKE, VA 22015
MLS# VAFX2277332Listed by: FAIRFAX REALTY SELECT - Coming Soon
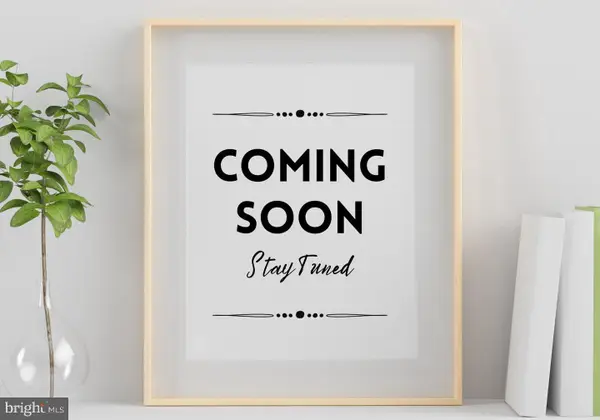 $640,000Coming Soon3 beds 2 baths
$640,000Coming Soon3 beds 2 baths9323 Kite St, BURKE, VA 22015
MLS# VAFX2277196Listed by: KELLER WILLIAMS REALTY - Coming Soon
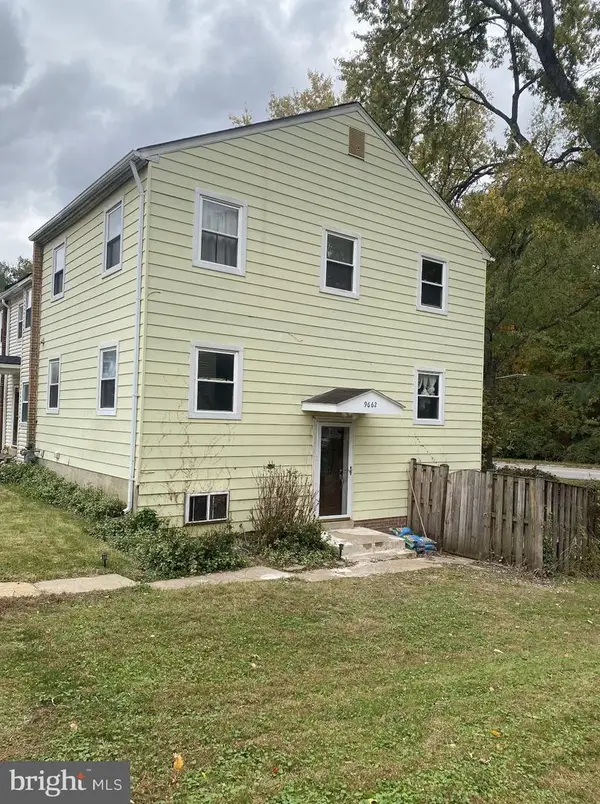 $595,000Coming Soon3 beds 4 baths
$595,000Coming Soon3 beds 4 baths9662 Westport Ln, BURKE, VA 22015
MLS# VAFX2277132Listed by: BKI GROUP, LLC. - Coming Soon
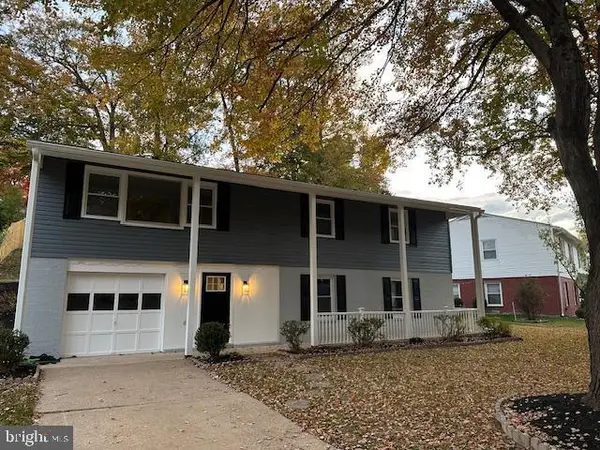 $879,990Coming Soon-- beds -- baths
$879,990Coming Soon-- beds -- baths9075 Andromeda Dr, BURKE, VA 22015
MLS# VAFX2276780Listed by: SAMSON PROPERTIES - New
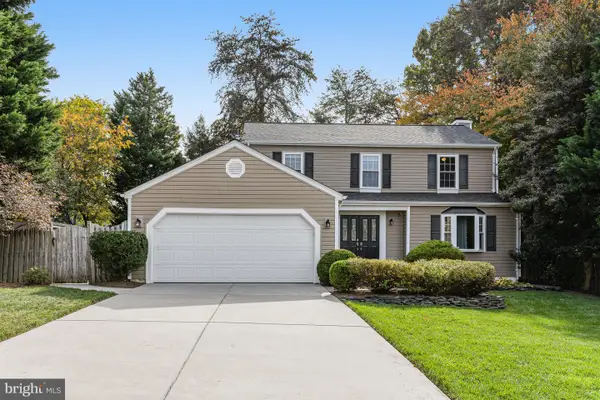 $918,000Active4 beds 3 baths2,309 sq. ft.
$918,000Active4 beds 3 baths2,309 sq. ft.9515 Debra Spradlin Ct, BURKE, VA 22015
MLS# VAFX2276280Listed by: LONG & FOSTER REAL ESTATE, INC. 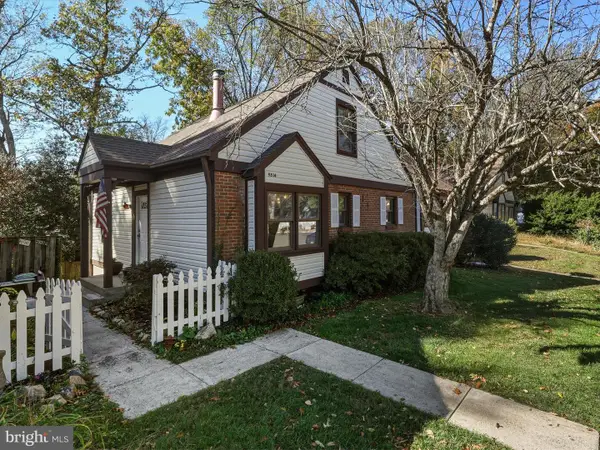 $600,000Pending4 beds 3 baths1,920 sq. ft.
$600,000Pending4 beds 3 baths1,920 sq. ft.9816 Pebble Weigh Ct, BURKE, VA 22015
MLS# VAFX2262668Listed by: PEARSON SMITH REALTY, LLC
