1050 Cary Shop Road, Burkeville, VA 23922
Local realty services provided by:Better Homes and Gardens Real Estate Base Camp
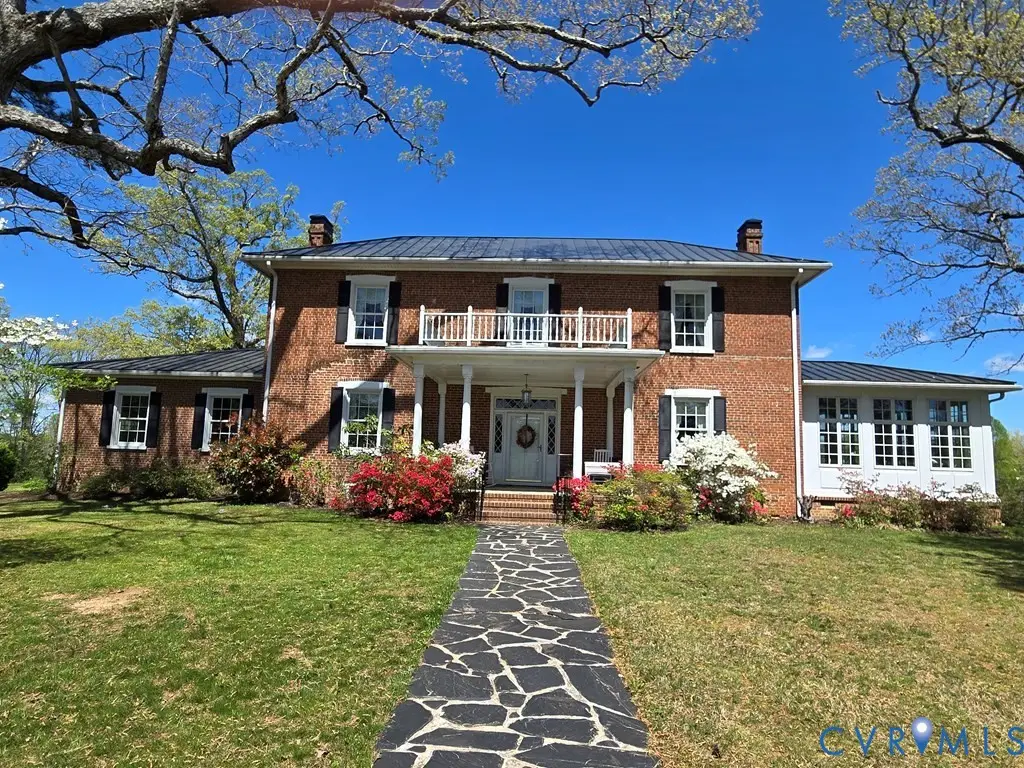
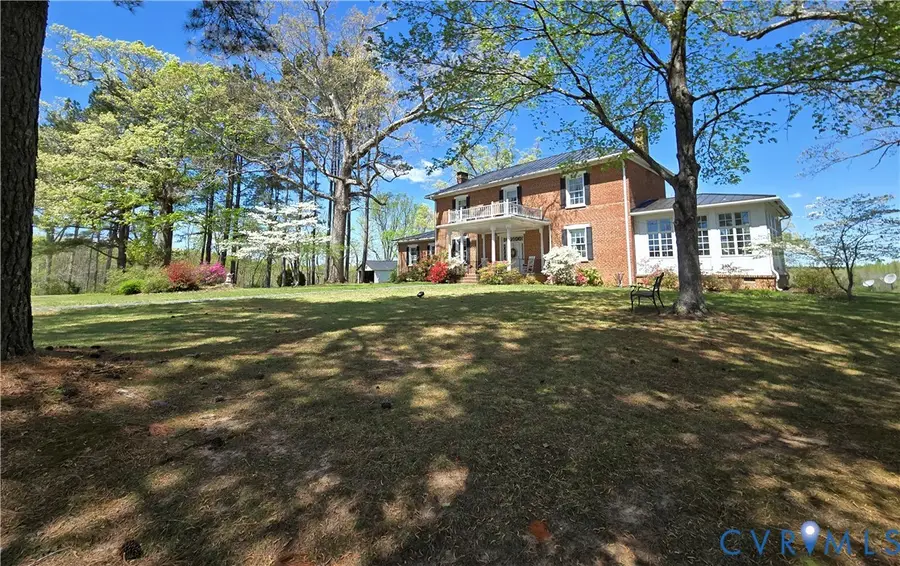
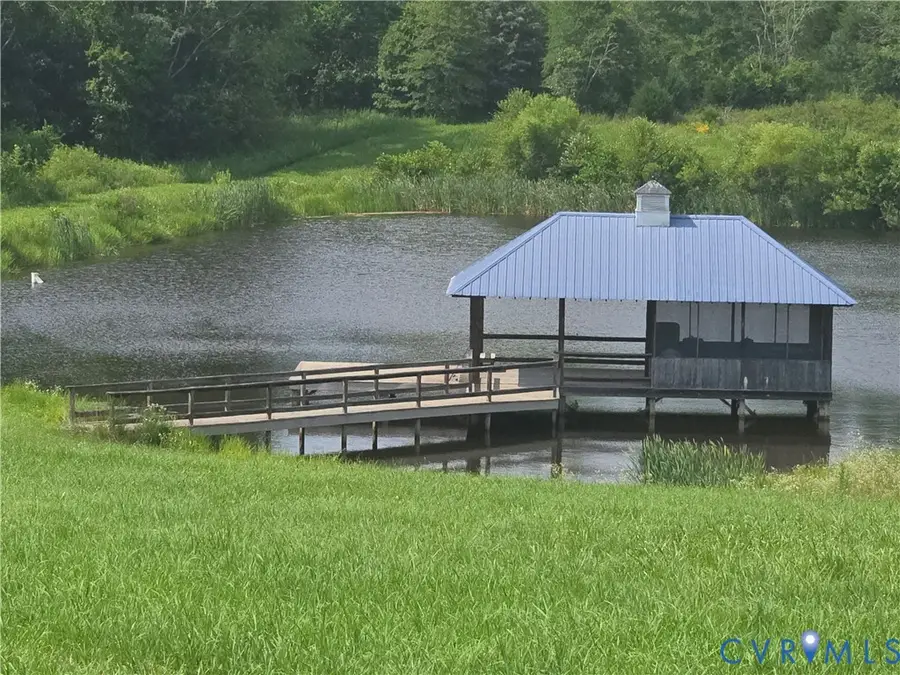
1050 Cary Shop Road,Burkeville, VA 23922
$899,900
- 2 Beds
- 2 Baths
- 3,409 sq. ft.
- Single family
- Pending
Listed by:larry atkins
Office:state wide realty
MLS#:2521637
Source:RV
Price summary
- Price:$899,900
- Price per sq. ft.:$263.98
About this home
A perfect blend of Southern history and beauty presents itself here in this circa 1830 antebellum home featuring heart pine floors, 10-foot ceilings, custom millwork, ornate fireplaces, transom windows and much more. The first level offers an event-size dining room, living room with gas log fireplace, a casual breakfast room, kitchen, study, spacious full bath, and sunroom with panoramic views. The second level has two impressive size bedrooms with wood-burning fireplaces and large full bath. A screened porch and expansive deck allow for entertaining while surrounded by this massive 104-acre estate. The 3+/- acre stocked pond has a pavilion with pier, screened-in area and inviting sundeck. A summer kitchen that predates the home offers a living area, loft, and full bath. Another outbuilding is ideal for your equipment and the attached 2-car garage has room for extra storage. Rolling hills, woods, paved driveway lined with crepe myrtles, Andersen replacement windows, and a full home generator are all bonuses included with this property. Come be the next chapter of this home's rich history.
Contact an agent
Home facts
- Year built:1830
- Listing Id #:2521637
- Added:204 day(s) ago
- Updated:August 14, 2025 at 07:33 AM
Rooms and interior
- Bedrooms:2
- Total bathrooms:2
- Full bathrooms:2
- Living area:3,409 sq. ft.
Heating and cooling
- Cooling:Central Air
- Heating:Electric, Forced Air, Hot Water, Propane
Structure and exterior
- Roof:Metal
- Year built:1830
- Building area:3,409 sq. ft.
- Lot area:104.04 Acres
Schools
- High school:Nottoway
- Middle school:Nottoway
- Elementary school:Blackstone
Utilities
- Water:Well
- Sewer:Septic Tank
Finances and disclosures
- Price:$899,900
- Price per sq. ft.:$263.98
- Tax amount:$2,208 (2024)
New listings near 1050 Cary Shop Road
- New
 $369,900Active3 beds 2 baths1,636 sq. ft.
$369,900Active3 beds 2 baths1,636 sq. ft.TBD Lewiston Plank Road, Burkeville, VA 23922
MLS# 2522208Listed by: FIRST CHOICE REALTY 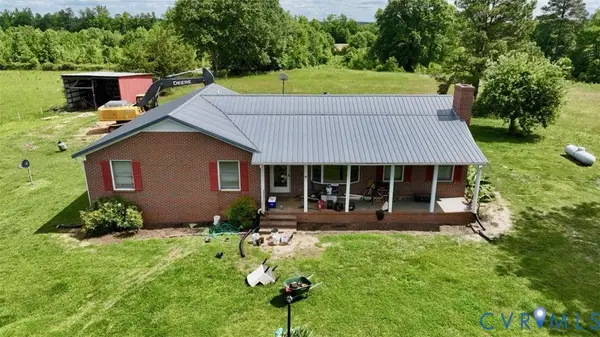 $499,950Active3 beds 2 baths1,701 sq. ft.
$499,950Active3 beds 2 baths1,701 sq. ft.7972 W Courthouse Road, Burkeville, VA 23922
MLS# 2521038Listed by: REAL BROKER LLC $115,000Pending4 beds 2 baths1,296 sq. ft.
$115,000Pending4 beds 2 baths1,296 sq. ft.51 Deerfield Acres Drive, Burkeville, VA 23922
MLS# 2519198Listed by: EXP REALTY LLC $329,900Active2 beds 2 baths1,521 sq. ft.
$329,900Active2 beds 2 baths1,521 sq. ft.698 Quail Crossing Road, Burkeville, VA 23922
MLS# 2518816Listed by: PROVIDENCE HILL REAL ESTATE $49,000Active0.64 Acres
$49,000Active0.64 Acres64 Dimmick St, Burkeville, VA 23922
MLS# 2518842Listed by: EXP REALTY LLC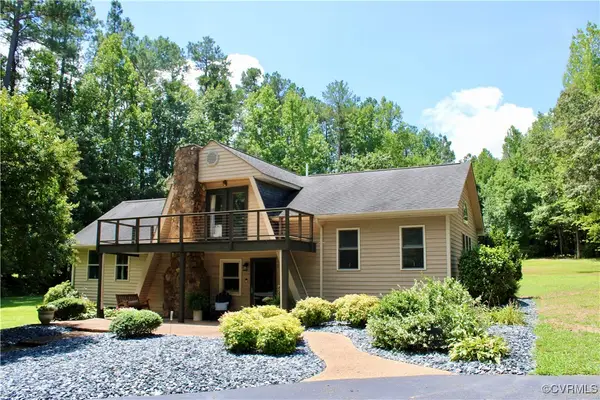 $345,000Pending3 beds 3 baths1,935 sq. ft.
$345,000Pending3 beds 3 baths1,935 sq. ft.2780 Lewiston Plank Road, Burkeville, VA 23922
MLS# 2518541Listed by: MEEKS REALTY $109,900Active3 beds 2 baths1,296 sq. ft.
$109,900Active3 beds 2 baths1,296 sq. ft.27701 W Prince Edward Highway, Burkeville, VA 23922
MLS# 2513488Listed by: TENNEK REALTY INC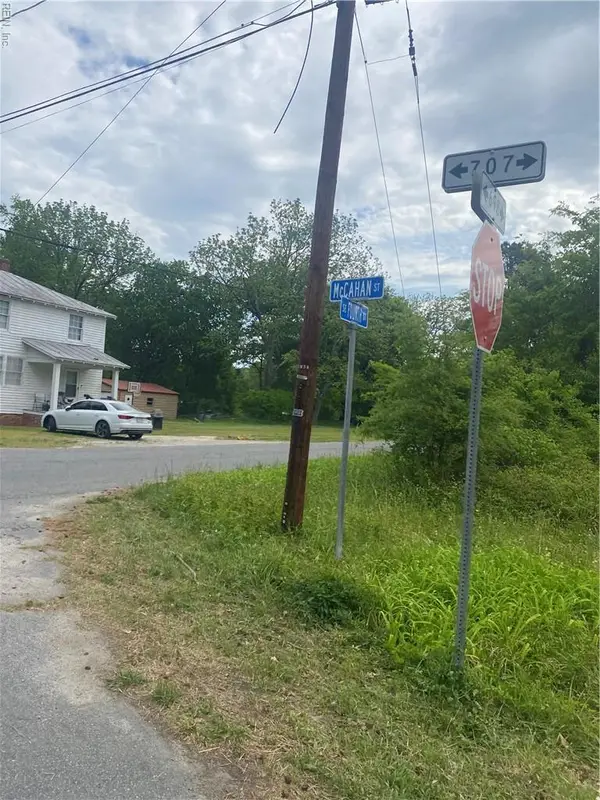 $35,000Active0 Acres
$35,000Active0 Acres88 E Mccahan Street, Burkeville, VA 23922
MLS# 10581616Listed by: Abbitt Realty Company LLC
