2780 Lewiston Plank Road, Burkeville, VA 23922
Local realty services provided by:Better Homes and Gardens Real Estate Base Camp
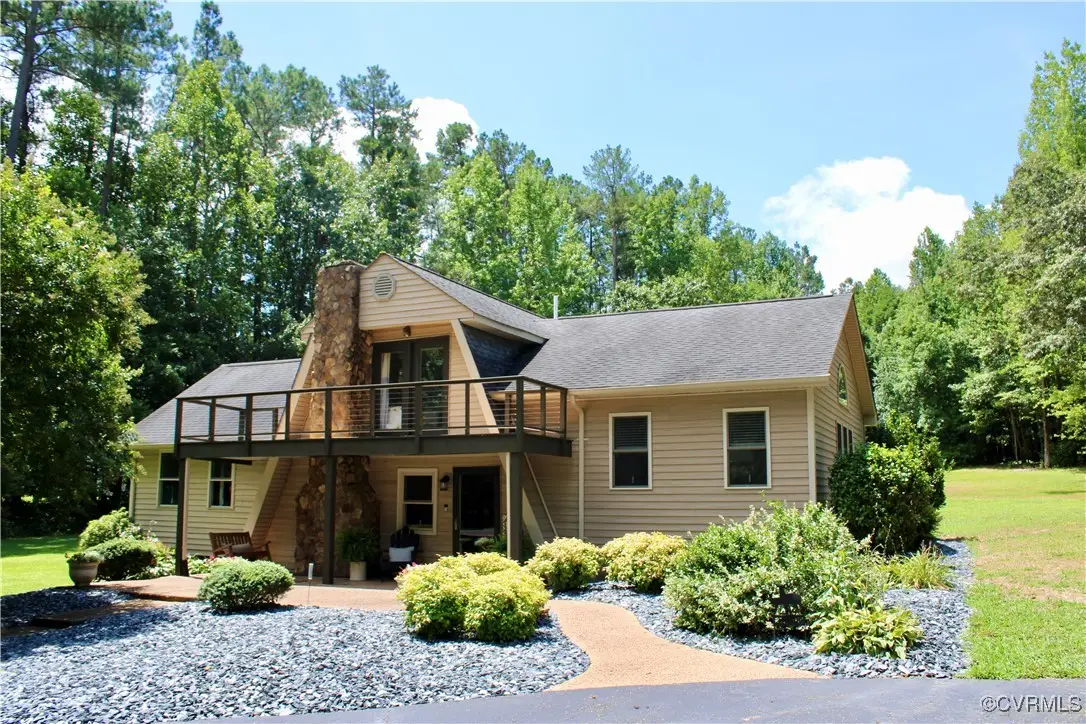
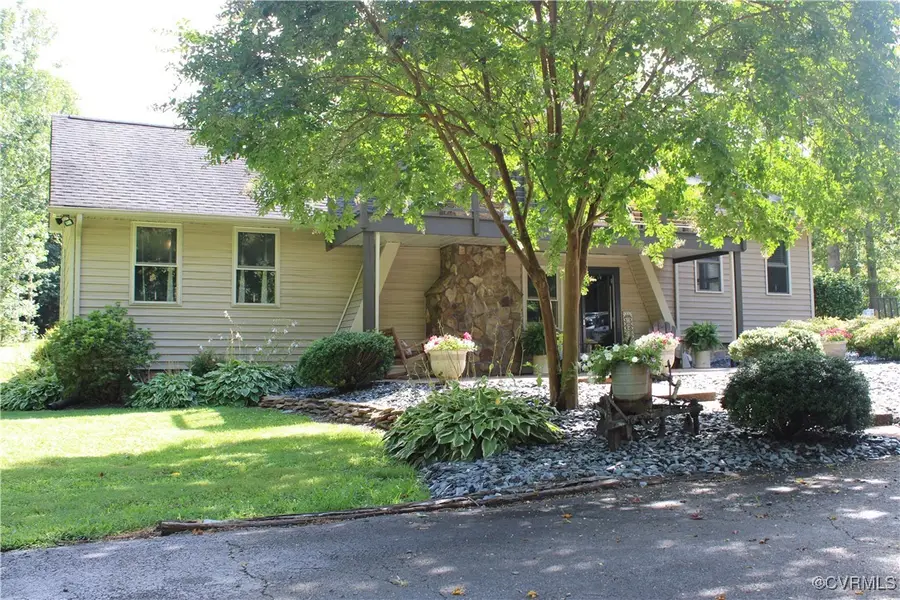
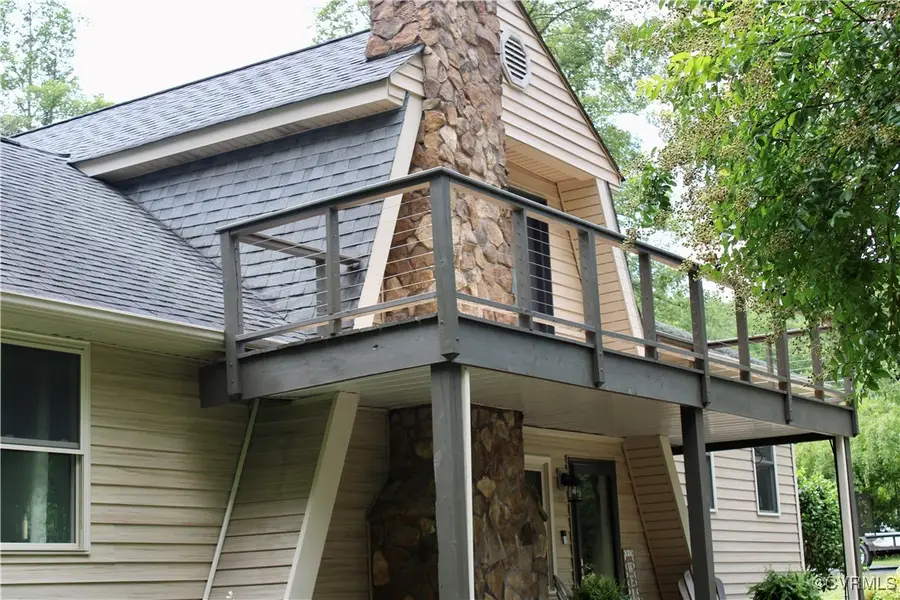
2780 Lewiston Plank Road,Burkeville, VA 23922
$345,000
- 3 Beds
- 3 Baths
- 1,935 sq. ft.
- Single family
- Pending
Listed by:stephanie senger
Office:meeks realty
MLS#:2518541
Source:RV
Price summary
- Price:$345,000
- Price per sq. ft.:$178.29
About this home
Beautiful custom built A frame home situated on over two park like acres. Recently updated with a new HVAC, new septic system, new carpet and paint throughout, renovated and updated bathrooms with tile floors and showers, all new interior craftsman doors, this home will be sure to delight! Kitchen has a beautiful stoned wall with solid wood white cabinetry and has been updated with a new stainless steel side by side fridge and SS dishwasher. Propane appliances include stove, dryer, water heater, and gas logs will help keep you prepared during storms! Mature landscaping and a detached 24x28 two car garage with a covered 12x24 off the back for more storage make this lovely home move in ready and maintenance free! 24 x 24 back patio with covered pergola is perfect for grilling and entertaining! Cozy gas logs welcome you in the oversized vaulted living room and large dining room. LVP flooring throughout main living area. Tile floors in all bathrooms. Whole house filtrations system install in 2021. All appliances convey except freezer and upstairs bedroom furniture is negotiable. Location is a plus close to 360, 460, Farmville, Blackstone and Chesterfield! Starlink internet and Ring Camera convey. Dog pen can be removed.
Contact an agent
Home facts
- Year built:1985
- Listing Id #:2518541
- Added:42 day(s) ago
- Updated:August 14, 2025 at 07:33 AM
Rooms and interior
- Bedrooms:3
- Total bathrooms:3
- Full bathrooms:2
- Half bathrooms:1
- Living area:1,935 sq. ft.
Heating and cooling
- Cooling:Central Air
- Heating:Electric, Heat Pump, Propane
Structure and exterior
- Roof:Composition
- Year built:1985
- Building area:1,935 sq. ft.
- Lot area:2.19 Acres
Schools
- High school:Nottoway
- Middle school:Nottoway
- Elementary school:Crewe
Utilities
- Water:Well
- Sewer:Septic Tank
Finances and disclosures
- Price:$345,000
- Price per sq. ft.:$178.29
- Tax amount:$975 (2024)
New listings near 2780 Lewiston Plank Road
- New
 $369,900Active3 beds 2 baths1,636 sq. ft.
$369,900Active3 beds 2 baths1,636 sq. ft.TBD Lewiston Plank Road, Burkeville, VA 23922
MLS# 2522208Listed by: FIRST CHOICE REALTY 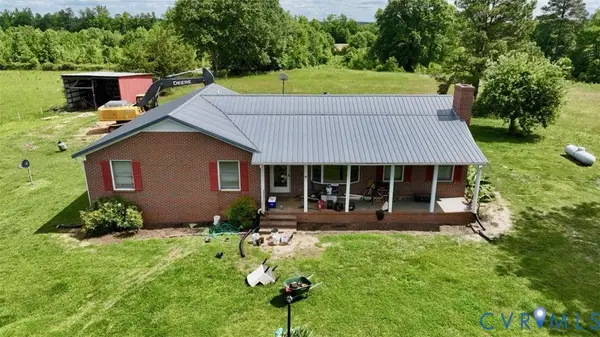 $499,950Active3 beds 2 baths1,701 sq. ft.
$499,950Active3 beds 2 baths1,701 sq. ft.7972 W Courthouse Road, Burkeville, VA 23922
MLS# 2521038Listed by: REAL BROKER LLC $115,000Pending4 beds 2 baths1,296 sq. ft.
$115,000Pending4 beds 2 baths1,296 sq. ft.51 Deerfield Acres Drive, Burkeville, VA 23922
MLS# 2519198Listed by: EXP REALTY LLC $329,900Active2 beds 2 baths1,521 sq. ft.
$329,900Active2 beds 2 baths1,521 sq. ft.698 Quail Crossing Road, Burkeville, VA 23922
MLS# 2518816Listed by: PROVIDENCE HILL REAL ESTATE $49,000Active0.64 Acres
$49,000Active0.64 Acres64 Dimmick St, Burkeville, VA 23922
MLS# 2518842Listed by: EXP REALTY LLC $109,900Active3 beds 2 baths1,296 sq. ft.
$109,900Active3 beds 2 baths1,296 sq. ft.27701 W Prince Edward Highway, Burkeville, VA 23922
MLS# 2513488Listed by: TENNEK REALTY INC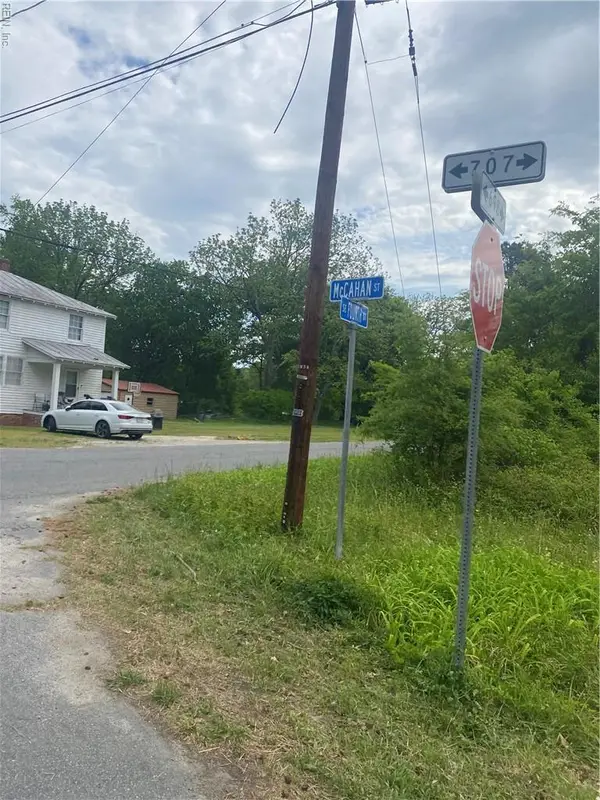 $35,000Active0 Acres
$35,000Active0 Acres88 E Mccahan Street, Burkeville, VA 23922
MLS# 10581616Listed by: Abbitt Realty Company LLC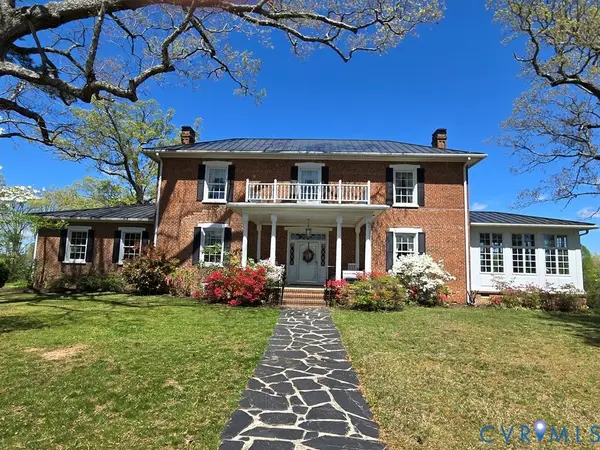 $899,900Pending2 beds 2 baths3,409 sq. ft.
$899,900Pending2 beds 2 baths3,409 sq. ft.1050 Cary Shop Road, Burkeville, VA 23922
MLS# 2521637Listed by: STATE WIDE REALTY
