509 Castleton Ford Rd, Castleton, VA 22716
Local realty services provided by:Better Homes and Gardens Real Estate Murphy & Co.
509 Castleton Ford Rd,Castleton, VA 22716
$1,075,000
- 4 Beds
- 4 Baths
- 2,744 sq. ft.
- Single family
- Pending
Listed by:n. casey margenau
Office:casey margenau fine homes and estates llc.
MLS#:VARP2002252
Source:BRIGHTMLS
Price summary
- Price:$1,075,000
- Price per sq. ft.:$391.76
About this home
Welcome to this quintessential 1912 Virginia farmhouse—rich in charm, beautifully renovated, and perfectly set up for modern living and small farm life.
Main Level
The main-level bedroom features a fully renovated en-suite bathroom with a tub and shower, furniture-quality vanity, and marble countertops. It also offers a walk-in closet and windows facing both front and back for cross ventilation.
The entire main floor is finished with hand-hewn 5-inch oak flooring.
From there, step into the spacious living area:
A formal parlor with room for a baby grand piano and built-in bookshelves ideal as a living room or music room
A completely renovated large country kitchen with:
Wood-paneled walls
Shaker-style cabinets
Five-burner range, KitchenAid dishwasher, French-door refrigerator
Deep bowl sink with pull-out faucet
Space for a large table and freestanding furniture
Off the kitchen:
A mudroom/laundry room with washer & dryer, bench seating, and a full bath featuring a tub-shower combo and high-end finishes
A dining room with a large window overlooking the front yard
A butler's pantry for your finest china and storage
A cozy family room with a fireplace and built-in shelving overlooking rear pastures and Barn
Upper Level
On this level you find Four rooms, Two un suite Bedrooms both with recently renovated Baths, one with a tub-shower combo, the other with a stand-up shower. Both feature marble countertops, and furniture-quality vanities. Throughout the upper level, you’ll find beautiful hand-hewn 5-inch-wide oak plank floors.
The 2 primary suites include a spacious walk-in closet, solid wood doors, detailed hardware, and elegant molding with rosettes or squared finishes.
The other two rooms include a large secondary bedroom and a small room that could be a Baby's room, Upper Library, or Crafts room.
Outdoor Living & Farmette Features
This property is ideal for those dreaming of a small farm lifestyle:
Large, fenced pasture—perfect for cows, sheep, llamas, or horses
Multiple separate paddocks:
One with a barn for overnight shelter
One for medical care or weaning young animals
One for general rotation or additional livestock
As well as turn out fields
Fire pit area as well as a huge back deck for entertaining
Three-bay equipment shed or Carport plus a tool shed
Long private driveway ending in a motor court
Gardening spaces—ideal for flowers, vegetables, or crops
Fully fenced areas—ready for a variety of uses
This authentic 1912 farmhouse combines classic Virginia charm with thoughtful modern updates, offering both comfort and functionality in a peaceful, pastoral setting.
Contact an agent
Home facts
- Year built:1912
- Listing ID #:VARP2002252
- Added:7 day(s) ago
- Updated:October 01, 2025 at 10:12 AM
Rooms and interior
- Bedrooms:4
- Total bathrooms:4
- Full bathrooms:4
- Living area:2,744 sq. ft.
Heating and cooling
- Cooling:Central A/C, Zoned
- Heating:Electric, Heat Pump(s), Zoned
Structure and exterior
- Roof:Asphalt, Metal
- Year built:1912
- Building area:2,744 sq. ft.
- Lot area:17.08 Acres
Schools
- High school:RAPPAHANNOCK CO.
- Elementary school:RAPPAHANNOCK COUNTY
Utilities
- Water:Well
Finances and disclosures
- Price:$1,075,000
- Price per sq. ft.:$391.76
- Tax amount:$2,462 (2025)
New listings near 509 Castleton Ford Rd
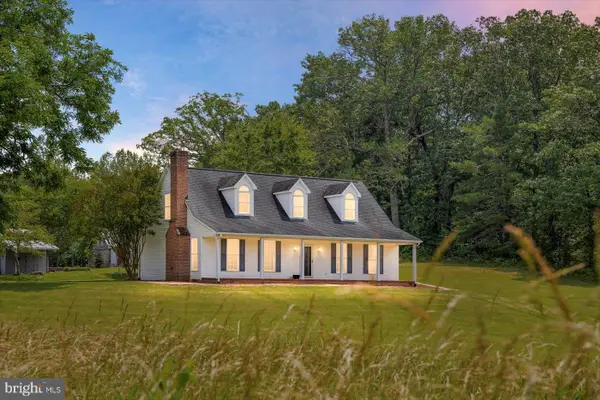 $949,000Active3 beds 3 baths2,332 sq. ft.
$949,000Active3 beds 3 baths2,332 sq. ft.274 Aaron Mountain Rd, CASTLETON, VA 22716
MLS# VARP2002264Listed by: WASHINGTON FINE PROPERTIES, LLC $225,000Active10.02 Acres
$225,000Active10.02 Acres00 Campground Lane, Castleton, VA 22718
MLS# 2523382Listed by: REAL BROKER LLC $679,000Pending4 beds 4 baths1,680 sq. ft.
$679,000Pending4 beds 4 baths1,680 sq. ft.432 Laurel Mills Rd, CASTLETON, VA 22716
MLS# VARP2002206Listed by: KW METRO CENTER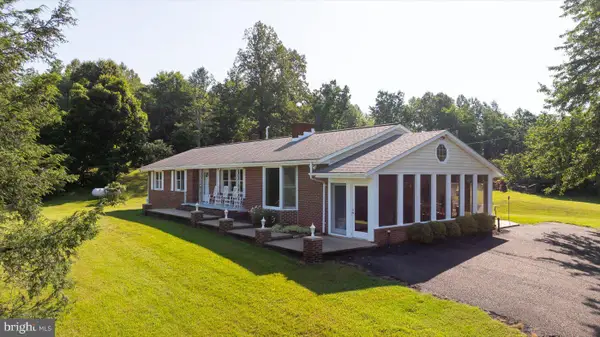 $699,900Active4 beds 3 baths3,278 sq. ft.
$699,900Active4 beds 3 baths3,278 sq. ft.436 Castleton View Rd, CASTLETON, VA 22716
MLS# VARP2002152Listed by: CHERI WOODARD REALTY $2,650,000Active3 beds 3 baths4,300 sq. ft.
$2,650,000Active3 beds 3 baths4,300 sq. ft.559 Bessie Bell Mountain Rd, CASTLETON, VA 22716
MLS# VARP2002080Listed by: WASHINGTON FINE PROPERTIES, LLC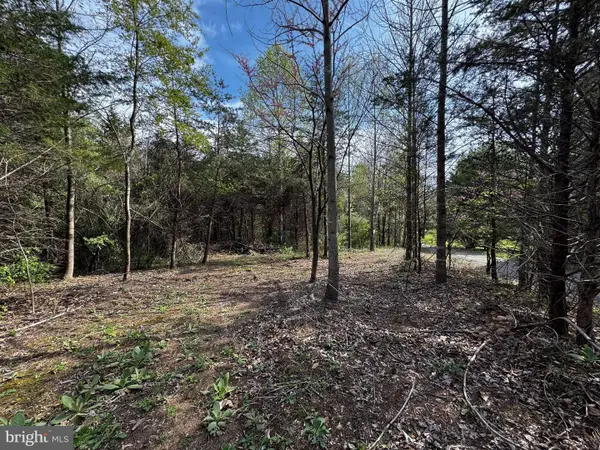 $225,000Active8.86 Acres
$225,000Active8.86 Acres0 Castleton Ford, CASTLETON, VA 22716
MLS# VARP2002044Listed by: CHERI WOODARD REALTY- New
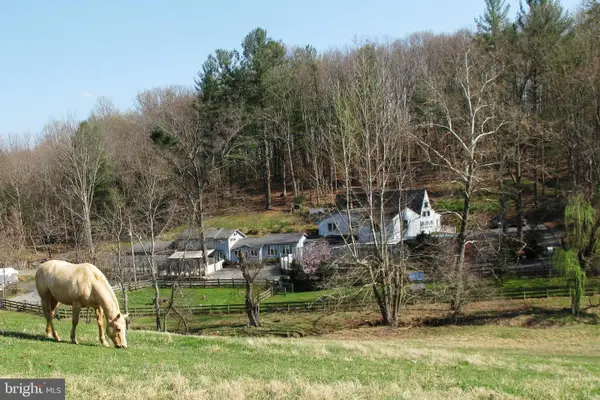 $850,000Active3 beds 3 baths3,748 sq. ft.
$850,000Active3 beds 3 baths3,748 sq. ft.20 Victory Ln, CASTLETON, VA 22716
MLS# VARP2002292Listed by: ASCENDANCY REALTY LLC  $349,900Active2 beds 1 baths1,200 sq. ft.
$349,900Active2 beds 1 baths1,200 sq. ft.571 Richmond Rd, AMISSVILLE, VA 20106
MLS# VARP2001946Listed by: CENTURY 21 NEW MILLENNIUM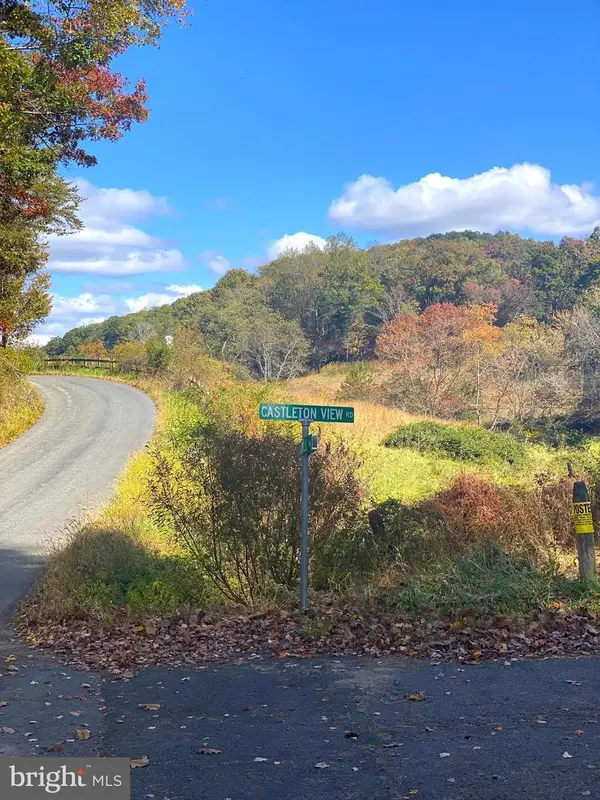 $275,000Active25.17 Acres
$275,000Active25.17 Acres0 Castleton View Road, CASTLETON, VA 22716
MLS# VARP2001832Listed by: KELLER WILLIAMS REALTY/LEE BEAVER & ASSOC.
