2012 Dozer Ln, Catlett, VA
Local realty services provided by:Better Homes and Gardens Real Estate Pathways
2012 Dozer Ln,Catlett, VA
$794,500
- 4 Beds
- 3 Baths
- 5,601 sq. ft.
- Single family
- Active
Listed by: juliet mayers
Office: lpt realty, llc.
MLS#:VAFQ2017950
Source:CHARLOTTESVILLE
Price summary
- Price:$794,500
- Price per sq. ft.:$141.85
About this home
NEW CONSTRUCTION. THIS MAIN LEVEL LIVING CUSTOM HOME ON 2 BEAUTIFUL ACRES WITH NO HOA IS COMPLETE AND READY FOR IT'S PROUD NEW OWNERS! It is truly the best value for a brand new home with over 3,000 square feet of finished living space with 4 main level bedrooms & 3 full bathrooms! SO MANY UPGRADES! WIDE PLANK ENGINEERED HARDWOOD FLOORS throughout the entire main level and in all bedrooms. Mudroom/laundry room, and ALL 3 bathrooms have durable and elegant luxury vinyl tile flooring. All of the bathrooms have ceramic tile shower/tub walls. The entire house has upgraded white shaker wood cabinetry in kitchen, laundry room & baths with upgraded neutral granite counter tops. All of the closets and pantries have real wood shelving and wood rods for hanging clothing- no cheap wire kits. The main level has crown molding throughout, and additional chair rail moldings and tray ceiling in the dining room. The house has an upgraded lighting package with pendant lights at the kitchen island, under mount cabinet lighting, and chandeliers in breakfast nook and dining room. In the private owner's wing of the house you will find a spacious bedroom that exits to the rear covered porch, adorned with tray ceiling, crown molding and a ceiling fan/lig
Contact an agent
Home facts
- Year built:2025
- Listing ID #:VAFQ2017950
- Added:183 day(s) ago
- Updated:February 14, 2026 at 03:50 PM
Rooms and interior
- Bedrooms:4
- Total bathrooms:3
- Full bathrooms:3
- Living area:5,601 sq. ft.
Heating and cooling
- Cooling:Central Air, Ductless
- Heating:Central, Electric, Heat Pump
Structure and exterior
- Year built:2025
- Building area:5,601 sq. ft.
- Lot area:2 Acres
Schools
- High school:Liberty (Fauquier)
- Middle school:Cedar-Lee
- Elementary school:H. M. Pearson
Utilities
- Water:Private, Well
- Sewer:Septic Tank
Finances and disclosures
- Price:$794,500
- Price per sq. ft.:$141.85
- Tax amount:$4,213 (2024)
New listings near 2012 Dozer Ln
- Coming Soon
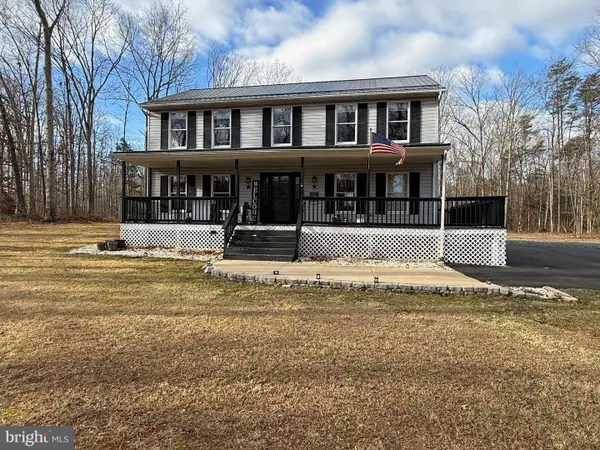 $550,000Coming Soon4 beds 3 baths
$550,000Coming Soon4 beds 3 baths10554 Brent Town Rd, CATLETT, VA 20119
MLS# VAFQ2020508Listed by: LPT REALTY, LLC 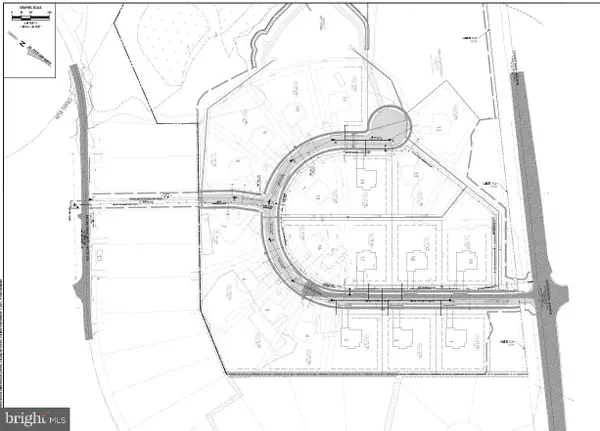 $2,400,000Active26.15 Acres
$2,400,000Active26.15 Acres6717 Catlett Rd, CATLETT, VA 20119
MLS# VAFQ2020334Listed by: WRIGHT REALTY, INC.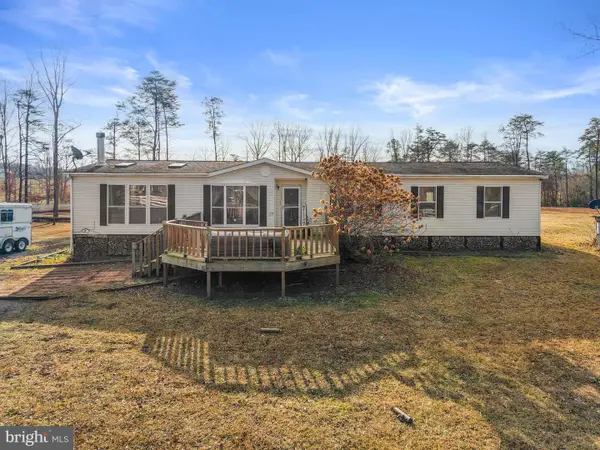 $470,000Pending4 beds -- baths1,716 sq. ft.
$470,000Pending4 beds -- baths1,716 sq. ft.2057 Cottontail Ln, CATLETT, VA 20119
MLS# VAFQ2019918Listed by: KW METRO CENTER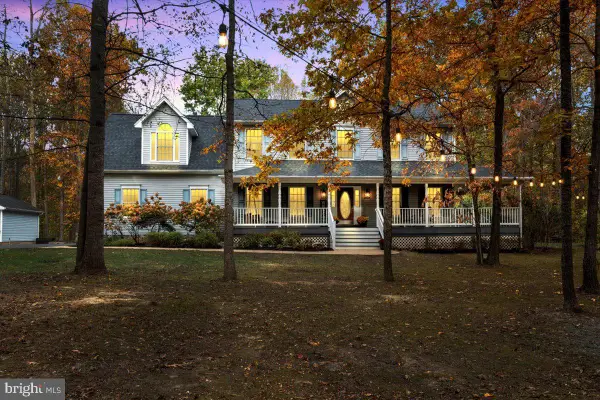 $825,000Pending5 beds 5 baths3,906 sq. ft.
$825,000Pending5 beds 5 baths3,906 sq. ft.4565 Gavin Woods Ct, CATLETT, VA 20119
MLS# VAFQ2019874Listed by: EXP REALTY, LLC $795,000Active5 beds 4 baths3,612 sq. ft.
$795,000Active5 beds 4 baths3,612 sq. ft.10757 Shenandoah Path, Catlett, VA
MLS# VAFQ2019872Listed by: LPT REALTY, LLC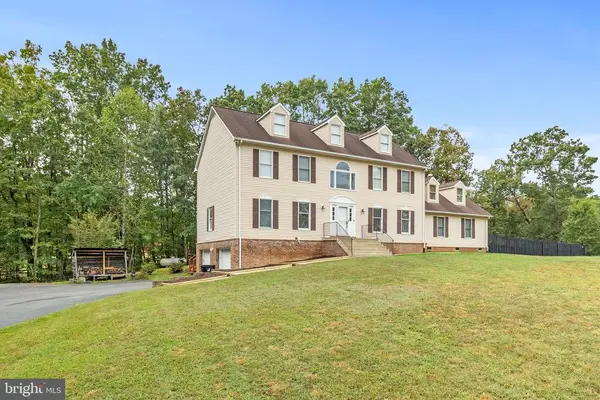 $859,000Active4 beds 3 baths4,941 sq. ft.
$859,000Active4 beds 3 baths4,941 sq. ft.1503 Grace Estates Dr, Catlett, VA
MLS# VAFQ2018580Listed by: KW UNITED $975,000Pending4 beds 4 baths4,975 sq. ft.
$975,000Pending4 beds 4 baths4,975 sq. ft.11497 Yeats Dr, CATLETT, VA 20119
MLS# VAFQ2018354Listed by: BERKSHIRE HATHAWAY HOMESERVICES PENFED REALTY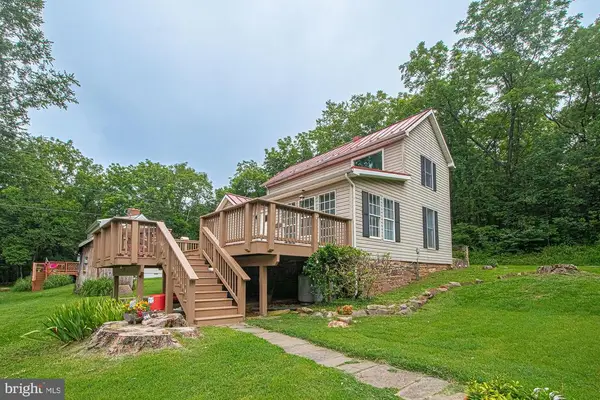 $499,000Active3 beds 2 baths1,260 sq. ft.
$499,000Active3 beds 2 baths1,260 sq. ft.8270 Rogues Rd, Catlett, VA
MLS# VAFQ2017564Listed by: SAMSON PROPERTIES $950,000Active36.85 Acres
$950,000Active36.85 Acres11145 Brent Town Rd, Catlett, VA
MLS# VAFQ2017484Listed by: MID ATLANTIC PROPERTY MANAGEMENT

