8270 Rogues Rd, Catlett, VA
Local realty services provided by:Better Homes and Gardens Real Estate Pathways
8270 Rogues Rd,Catlett, VA
$499,000
- 3 Beds
- 2 Baths
- 1,260 sq. ft.
- Single family
- Active
Listed by: carmen gill
Office: samson properties
MLS#:VAFQ2017564
Source:CHARLOTTESVILLE
Price summary
- Price:$499,000
- Price per sq. ft.:$396.03
About this home
Waterfront and Within minutes to Old Town Warrenton! This Well Maintained Hand-Built Federal sits upon a Modest Hill overlooking the Historic Auburn Village and Bridge, Cedar Run Creek and Neavil's Mill. The lush landscaped grounds and surroundings give an alluring storybook feel loaded with Southern Charm. The foundation is hand built solid fieldstone and through all various storms has reportedly remained dry. The roof is metal so you can enjoy the tranquil sounds of delightful spring rains. The interior of the home has two Cathedral ceilings, one in the kitchen on the main level and the other is in a large upper bedroom. The living room displays hand hewn Post and Beams carved from a local mill, undoubtedly Neavil's Mill. The kitchen cabinets are uniquely handmade and framed perfectly. There are three bedrooms, one on the main level and two upstairs as well. One of which has an exposed brick chimney and an upper roomy loft. Washer and dryer are located on the upper level. All walls newly painted and new bath floorings. Plenty of parking spaces. No need for a home inspection, Seller has done it for you prior to list. This home indeed stands the test of time! They don't make them like they used to. Come See It and Check All the Bo
Contact an agent
Home facts
- Year built:1900
- Listing ID #:VAFQ2017564
- Added:211 day(s) ago
- Updated:February 15, 2026 at 03:50 PM
Rooms and interior
- Bedrooms:3
- Total bathrooms:2
- Full bathrooms:1
- Half bathrooms:1
- Living area:1,260 sq. ft.
Heating and cooling
- Cooling:Central Air
- Heating:Baseboard, Electric, Heat Pump
Structure and exterior
- Year built:1900
- Building area:1,260 sq. ft.
- Lot area:0.64 Acres
Schools
- Middle school:Other
- Elementary school:NONE
Utilities
- Water:Private, Well
- Sewer:Septic Tank
Finances and disclosures
- Price:$499,000
- Price per sq. ft.:$396.03
- Tax amount:$2,719 (2022)
New listings near 8270 Rogues Rd
- Coming Soon
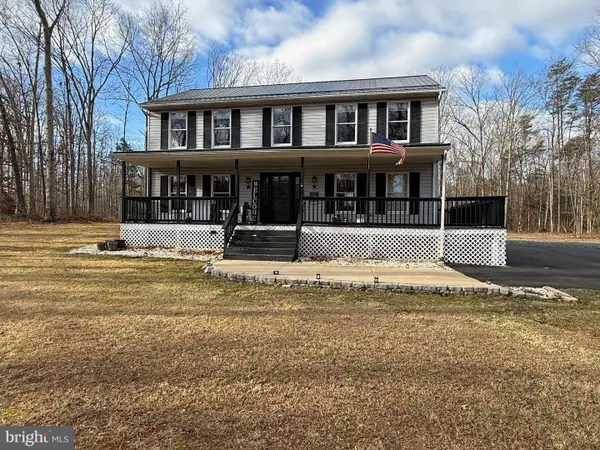 $550,000Coming Soon4 beds 3 baths
$550,000Coming Soon4 beds 3 baths10554 Brent Town Rd, CATLETT, VA 20119
MLS# VAFQ2020508Listed by: LPT REALTY, LLC 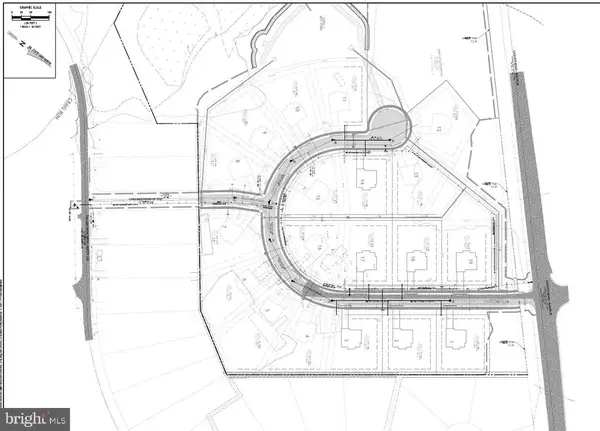 $2,400,000Active26.15 Acres
$2,400,000Active26.15 Acres6717 Catlett Rd, Catlett, VA
MLS# VAFQ2020334Listed by: WRIGHT REALTY, INC. $470,000Pending4 beds -- baths1,716 sq. ft.
$470,000Pending4 beds -- baths1,716 sq. ft.2057 Cottontail Ln, Catlett, VA
MLS# VAFQ2019918Listed by: KW METRO CENTER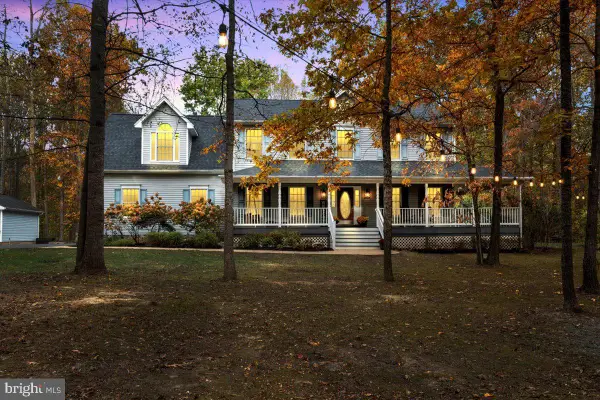 $825,000Pending5 beds 5 baths3,906 sq. ft.
$825,000Pending5 beds 5 baths3,906 sq. ft.4565 Gavin Woods Ct, CATLETT, VA 20119
MLS# VAFQ2019874Listed by: EXP REALTY, LLC $795,000Active5 beds 4 baths3,612 sq. ft.
$795,000Active5 beds 4 baths3,612 sq. ft.10757 Shenandoah Path, Catlett, VA
MLS# VAFQ2019872Listed by: LPT REALTY, LLC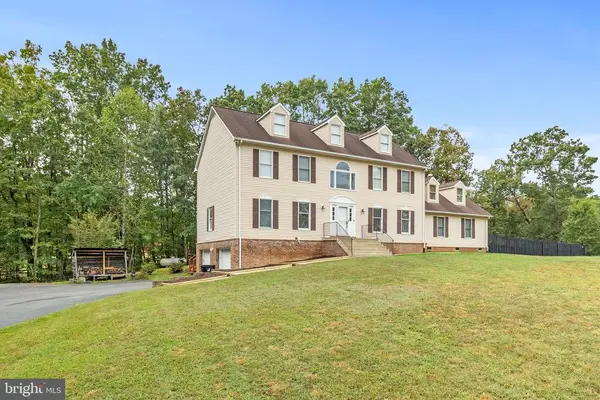 $859,000Active4 beds 3 baths4,941 sq. ft.
$859,000Active4 beds 3 baths4,941 sq. ft.1503 Grace Estates Dr, Catlett, VA
MLS# VAFQ2018580Listed by: KW UNITED $975,000Pending4 beds 4 baths4,975 sq. ft.
$975,000Pending4 beds 4 baths4,975 sq. ft.11497 Yeats Dr, CATLETT, VA 20119
MLS# VAFQ2018354Listed by: BERKSHIRE HATHAWAY HOMESERVICES PENFED REALTY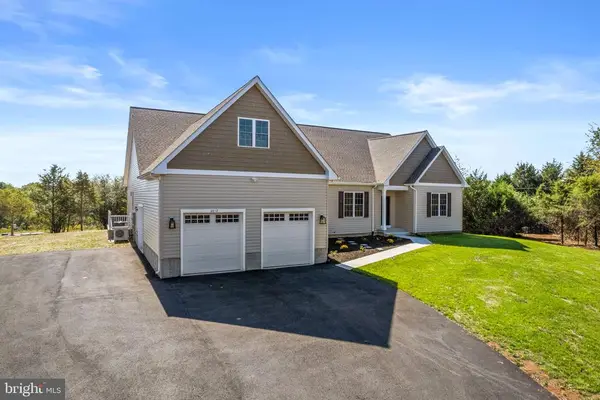 $794,500Active4 beds 3 baths5,601 sq. ft.
$794,500Active4 beds 3 baths5,601 sq. ft.2012 Dozer Ln, Catlett, VA
MLS# VAFQ2017950Listed by: LPT REALTY, LLC $950,000Active36.85 Acres
$950,000Active36.85 Acres11145 Brent Town Rd, Catlett, VA
MLS# VAFQ2017484Listed by: MID ATLANTIC PROPERTY MANAGEMENT

