9178 Hannah Dustin, Catlett, VA 20119
Local realty services provided by:Better Homes and Gardens Real Estate Maturo
Listed by:michelle c hale
Office:nexthome nova realty
MLS#:VAFQ2018142
Source:BRIGHTMLS
Price summary
- Price:$709,900
- Price per sq. ft.:$286.71
About this home
Peaceful country retreat, a gardener's paradise or a homesteaders' dream, with 3 bedrooms, 2.5 bathrooms, and 4.5 acres, located just outside the village of Casanova. Step inside through the screened front porch and into the inviting living room, complete with a wood-burning fireplace, plantation shutters, and elegant, low-maintenance LVP flooring. This flooring flows seamlessly into the dining room and the beautifully remodeled kitchen, featuring new cabinetry, quartz countertops, a stylish tile backsplash, and stainless steel appliances. From the kitchen, step out onto the composite deck and enjoy the fenced backyard. The bedrooms are equipped with engineered hardwood floors and ceiling fans for added comfort. The primary bathroom has been tastefully updated with modern finishes. The spacious lower level offers a large recreation room with LVP flooring, plus access to the oversized 2-car garage with insulated doors. Additional storage and vehicle space are provided by a detached 2-car garage and a carport. With solar power installed in 2016 (owned, not leased) and a battery backup system added in 2018, the home boasts nearly zero energy bills in the summer months. Starlink equipment is available for negotiation. Conveniently located, the VRE station is just 25 minutes away, and Old Town Warrenton is a quick 15-minute drive. Horse boarding (self) available next door! Mailing address is a Casanova post office box (No USPS delivery available to house). Seller may consider a VA assumption of loan at 3.375% by a VA eligible purchaser only with acceptable terms and sufficient gap funds (>50% of sales price).
Contact an agent
Home facts
- Year built:1998
- Listing ID #:VAFQ2018142
- Added:65 day(s) ago
- Updated:November 04, 2025 at 02:46 PM
Rooms and interior
- Bedrooms:3
- Total bathrooms:3
- Full bathrooms:2
- Half bathrooms:1
- Living area:2,476 sq. ft.
Heating and cooling
- Cooling:Ceiling Fan(s), Central A/C, Heat Pump(s)
- Heating:Central, Electric, Forced Air, Heat Pump - Electric BackUp
Structure and exterior
- Roof:Asphalt
- Year built:1998
- Building area:2,476 sq. ft.
- Lot area:4.57 Acres
Schools
- High school:KETTLE RUN
- Middle school:AUBURN
- Elementary school:H.M. PEARSON
Utilities
- Water:Well
Finances and disclosures
- Price:$709,900
- Price per sq. ft.:$286.71
- Tax amount:$4,590 (2025)
New listings near 9178 Hannah Dustin
- New
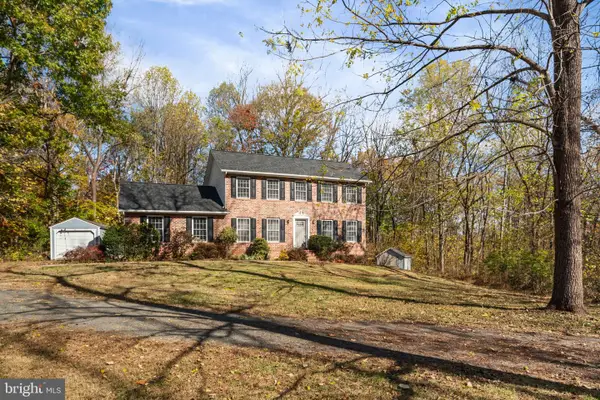 $649,000Active3 beds 4 baths1,940 sq. ft.
$649,000Active3 beds 4 baths1,940 sq. ft.7897 Coffee Pot Hl, CATLETT, VA 20119
MLS# VAFQ2019552Listed by: SAMSON PROPERTIES 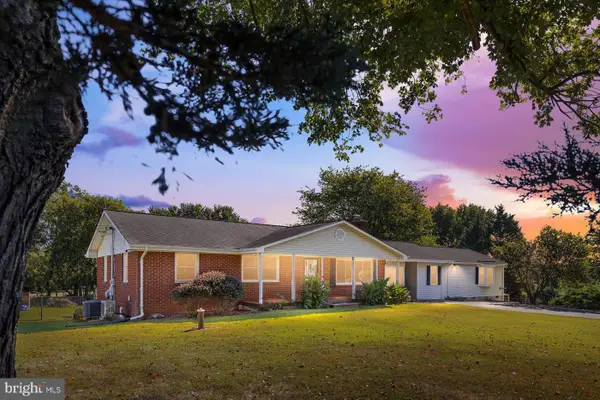 $599,900Active4 beds -- baths3,696 sq. ft.
$599,900Active4 beds -- baths3,696 sq. ft.3588 Torring Ln, CATLETT, VA 20119
MLS# VAFQ2019470Listed by: KELLER WILLIAMS CAPITAL PROPERTIES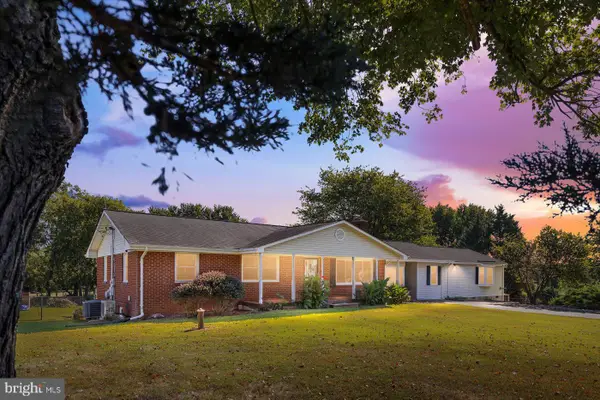 $599,900Active4 beds 4 baths3,696 sq. ft.
$599,900Active4 beds 4 baths3,696 sq. ft.3588 Torring Ln, CATLETT, VA 20119
MLS# VAFQ2019472Listed by: KELLER WILLIAMS CAPITAL PROPERTIES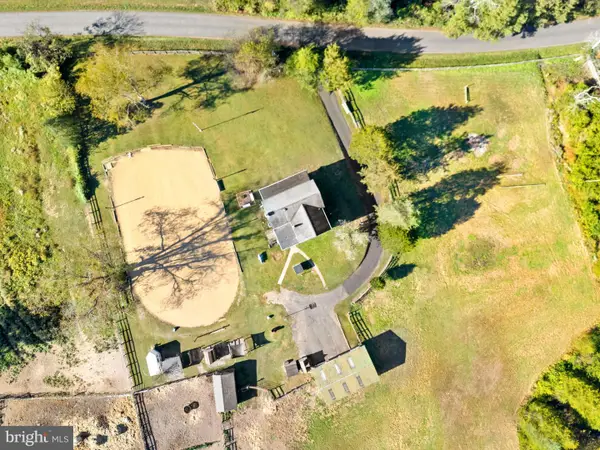 $735,000Active3 beds 3 baths1,968 sq. ft.
$735,000Active3 beds 3 baths1,968 sq. ft.8229 Old Dumfries Rd, CATLETT, VA 20119
MLS# VAFQ2019376Listed by: PIEDMONT FINE PROPERTIES- Open Sat, 2 to 4pm
 $879,000Active4 beds 3 baths3,645 sq. ft.
$879,000Active4 beds 3 baths3,645 sq. ft.1503 Grace Estates Dr, CATLETT, VA 20119
MLS# VAFQ2018580Listed by: KW UNITED  $489,000Pending3 beds 1 baths1,008 sq. ft.
$489,000Pending3 beds 1 baths1,008 sq. ft.4440 Dumfries Rd, CATLETT, VA 20119
MLS# VAFQ2018342Listed by: SAMSON PROPERTIES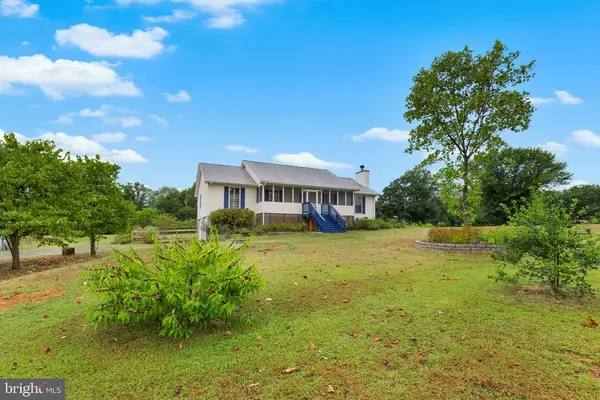 $709,900Active3 beds 3 baths3,286 sq. ft.
$709,900Active3 beds 3 baths3,286 sq. ft.9178 Hannah Dustin, Catlett, VA
MLS# VAFQ2018142Listed by: NEXTHOME NOVA REALTY $975,000Active4 beds 4 baths4,975 sq. ft.
$975,000Active4 beds 4 baths4,975 sq. ft.11497 Yeats Dr, CATLETT, VA 20119
MLS# VAFQ2018354Listed by: BERKSHIRE HATHAWAY HOMESERVICES PENFED REALTY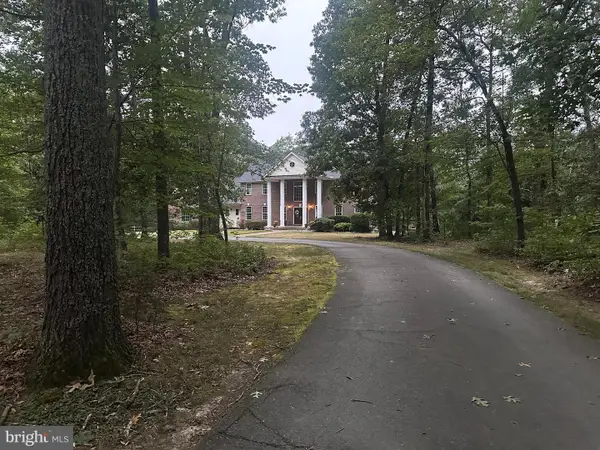 $1,849,900Active5 beds 6 baths6,079 sq. ft.
$1,849,900Active5 beds 6 baths6,079 sq. ft.12102 Brent Town Rd, CATLETT, VA 20119
MLS# VAFQ2018034Listed by: SAMSON PROPERTIES
