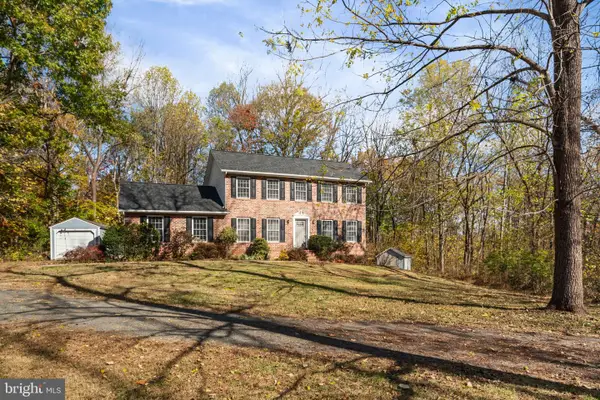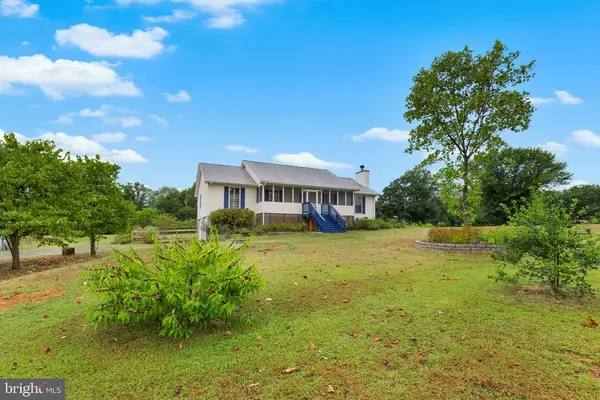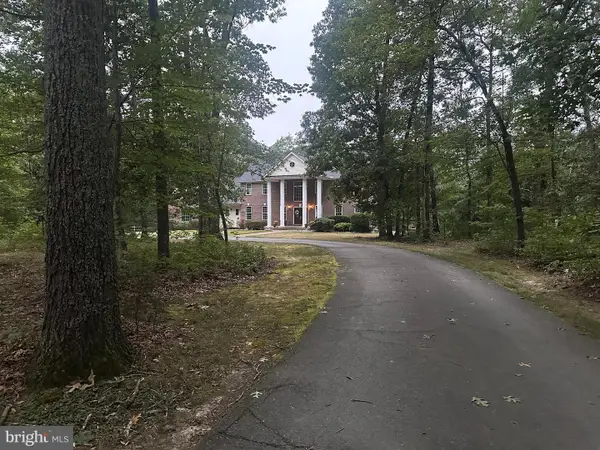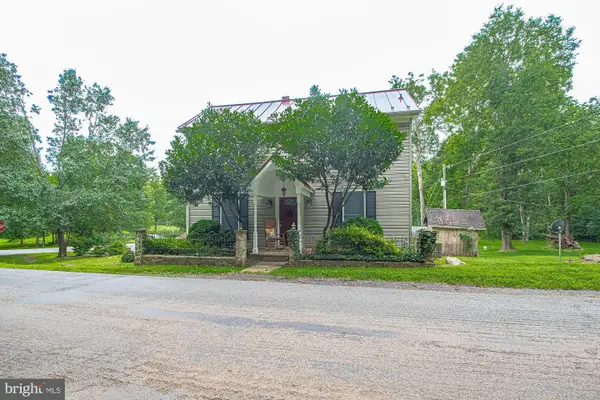4440 Dumfries Rd, Catlett, VA 20119
Local realty services provided by:Better Homes and Gardens Real Estate Valley Partners
4440 Dumfries Rd,Catlett, VA 20119
$489,000
- 3 Beds
- 1 Baths
- 1,008 sq. ft.
- Single family
- Pending
Listed by: richard j bridges
Office: samson properties
MLS#:VAFQ2018342
Source:BRIGHTMLS
Price summary
- Price:$489,000
- Price per sq. ft.:$485.12
About this home
PRICE IMPROVED just in time to buy this little piece of Heaven for the Holidays! Discover the charm of this delightful cottage-style home, nestled on a sprawling 2.87-acre lot that offers both tranquility and adventure. Built in 1954, this residence has been lovingly maintained, making it a perfect retreat for those seeking a blend of comfort and nature. The kitchen is equipped with modern appliances, including a dishwasher, microwave, refrigerator, and stove. Enjoy the luxury of a fully renovated bathroom, complemented by a tub shower, new LVP flooring and sink. The home features beautiful hardwood flooring, enhancing its warmth and character. Natural light floods the interior through vinyl-clad windows, while ceiling fans provide a refreshing breeze throughout the living spaces. The attic offers additional storage, and the unfinished basement presents endless possibilities for customization, whether you envision a workshop, extra living space, or a recreational area. With key system updates completed over the last 12 months, you will hardly notice living on well water due to a UV Filter, Water Conditioning System, New whole house filter, and new direct drain lines trenched away from the home. A brand new tankless water heater will also ensure you never run out of hot water. Outside, the property is a true oasis. The exterior features include a hot tub, perfect for relaxing under the stars, and an outbuilding that can serve as a shed or additional storage. The expansive deck and patio areas invite you to enjoy al fresco dining or morning coffee while soaking in the serene views of the surrounding trees and pond. With 100+ feet of waterfrontage, you have direct access to a private pond, where fishing and floating await just steps from your door. The lot is cleared yet secluded with a nice tree line buffer, providing a perfect balance of privacy and open space. Imagine spending weekends fishing or simply enjoying the peaceful sounds of nature. The property is also equipped with smart security features, including exterior/interior cameras, smoke/carbon detectors, and keyless locks create peace of mind. With a driveway offering ample parking, this home is not just a residence; it's a lifestyle. Embrace the opportunity to own a piece of paradise where nature meets comfort, and create lasting memories in this enchanting cottage. Don't miss your chance to make this dream home your reality! Oh, and only 10 minutes from Gainesville gives you Country Living with City convenience. This one won't last long!
Contact an agent
Home facts
- Year built:1954
- Listing ID #:VAFQ2018342
- Added:49 day(s) ago
- Updated:November 15, 2025 at 09:07 AM
Rooms and interior
- Bedrooms:3
- Total bathrooms:1
- Full bathrooms:1
- Living area:1,008 sq. ft.
Heating and cooling
- Cooling:Central A/C
- Heating:Heat Pump(s), Propane - Owned
Structure and exterior
- Roof:Architectural Shingle
- Year built:1954
- Building area:1,008 sq. ft.
- Lot area:2.87 Acres
Schools
- High school:KETTLE RUN
- Middle school:AUBURN
- Elementary school:H. M. PEARSON
Utilities
- Water:Well
- Sewer:On Site Septic
Finances and disclosures
- Price:$489,000
- Price per sq. ft.:$485.12
- Tax amount:$2,970 (2025)
New listings near 4440 Dumfries Rd
 $649,000Active3 beds 4 baths1,940 sq. ft.
$649,000Active3 beds 4 baths1,940 sq. ft.7897 Coffee Pot Hl, CATLETT, VA 20119
MLS# VAFQ2019552Listed by: SAMSON PROPERTIES $879,000Active4 beds 3 baths3,645 sq. ft.
$879,000Active4 beds 3 baths3,645 sq. ft.1503 Grace Estates Dr, CATLETT, VA 20119
MLS# VAFQ2018580Listed by: KW UNITED $709,900Active3 beds 3 baths3,286 sq. ft.
$709,900Active3 beds 3 baths3,286 sq. ft.9178 Hannah Dustin, Catlett, VA
MLS# VAFQ2018142Listed by: NEXTHOME NOVA REALTY $975,000Active4 beds 4 baths4,975 sq. ft.
$975,000Active4 beds 4 baths4,975 sq. ft.11497 Yeats Dr, CATLETT, VA 20119
MLS# VAFQ2018354Listed by: BERKSHIRE HATHAWAY HOMESERVICES PENFED REALTY $709,900Active3 beds 3 baths2,476 sq. ft.
$709,900Active3 beds 3 baths2,476 sq. ft.9178 Hannah Dustin, CATLETT, VA 20119
MLS# VAFQ2018142Listed by: NEXTHOME NOVA REALTY $1,849,900Active5 beds 6 baths6,079 sq. ft.
$1,849,900Active5 beds 6 baths6,079 sq. ft.12102 Brent Town Rd, CATLETT, VA 20119
MLS# VAFQ2018034Listed by: SAMSON PROPERTIES $799,999Active4 beds 3 baths3,101 sq. ft.
$799,999Active4 beds 3 baths3,101 sq. ft.2012 Dozer Ln, CATLETT, VA 20119
MLS# VAFQ2017950Listed by: LPT REALTY, LLC $549,000Active3 beds 2 baths1,260 sq. ft.
$549,000Active3 beds 2 baths1,260 sq. ft.8270 Rogues Rd, CATLETT, VA 20119
MLS# VAFQ2017564Listed by: SAMSON PROPERTIES $950,000Active36.85 Acres
$950,000Active36.85 Acres11145 Brent Town Rd, CATLETT, VA 20119
MLS# VAFQ2017484Listed by: MID ATLANTIC PROPERTY MANAGEMENT
