13611 British Manor Ct, Centreville, VA 20120
Local realty services provided by:Better Homes and Gardens Real Estate Cassidon Realty
Listed by: mike cole
Office: long & foster real estate, inc.
MLS#:VAFX2262450
Source:BRIGHTMLS
Price summary
- Price:$1,375,000
- Price per sq. ft.:$294.94
- Monthly HOA dues:$56.67
About this home
Back on the market-buyers got cold feet and new opportunity awaits! Over $400K in upgrades & enhancements to this one-of-a-kind home that truly stands out. The home sits on a private driveway and a PREMIUM LOT BACKING TO WOODS with miles of walking trails just steps from your door. MAJOR ADDITION and TWO LEVEL RENOVATION in 2015 dramatically expanded the floor plan, creating a residence that is significantly larger than similar models and thoughtfully designed for modern living. At the heart of the home is the chef’s kitchen, featuring two oversized islands each with seating for six, premium cabinetry, CAMBRIA QUARTZ countertops, and stainless-steel appliances. The main-level renovation substantially enlarged the kitchen, added a mudroom, and created an additional sitting area, resulting in a bright, open-concept layout. perfect for entertaining. Ceramic tile, hardwood floors, abundant natural light, and thoughtful design details add warmth and elegance throughout. The renovated lower level includes two WALK OUT access points to the backyard and provides flexible space for recreation, fitness, or guests. A SPORT COURT, custom STONE TERRACE AND FIRE PIT, flat usable yard, and an app-controlled SPRINKLER SYSTEM make this the ultimate setting for convenience, gatherings, and outdoor enjoyment. Upstairs, you'll find generously sized bedrooms, including a spacious owner’s suite with a walk-in closet and updated luxury en-suite bath. Impeccably maintained and reflecting true pride of ownership, this home is in excellent condition and move-in ready. All of this is located in a prime area with EASY ACCESS to commuting routes (I-66, Route 28, Stringfellow Park & Ride), Fair Lakes Shopping Center, and top-rated schools. Don’t miss this rare opportunity to own one of the neighborhood’s most spacious and well-appointed homes!
Contact an agent
Home facts
- Year built:1992
- Listing ID #:VAFX2262450
- Added:55 day(s) ago
- Updated:November 14, 2025 at 08:40 AM
Rooms and interior
- Bedrooms:4
- Total bathrooms:4
- Full bathrooms:3
- Half bathrooms:1
- Living area:4,662 sq. ft.
Heating and cooling
- Cooling:Central A/C
- Heating:Forced Air, Natural Gas
Structure and exterior
- Roof:Shingle
- Year built:1992
- Building area:4,662 sq. ft.
- Lot area:0.34 Acres
Schools
- High school:CHANTILLY
- Middle school:ROCKY RUN
- Elementary school:POPLAR TREE
Utilities
- Water:Public
- Sewer:Public Sewer
Finances and disclosures
- Price:$1,375,000
- Price per sq. ft.:$294.94
- Tax amount:$12,882 (2025)
New listings near 13611 British Manor Ct
- New
 $305,000Active1 beds 1 baths831 sq. ft.
$305,000Active1 beds 1 baths831 sq. ft.5842 Orchard Hill Ct #5842, CLIFTON, VA 20124
MLS# VAFX2279104Listed by: CENTURY 21 NEW MILLENNIUM - Open Fri, 5 to 7pmNew
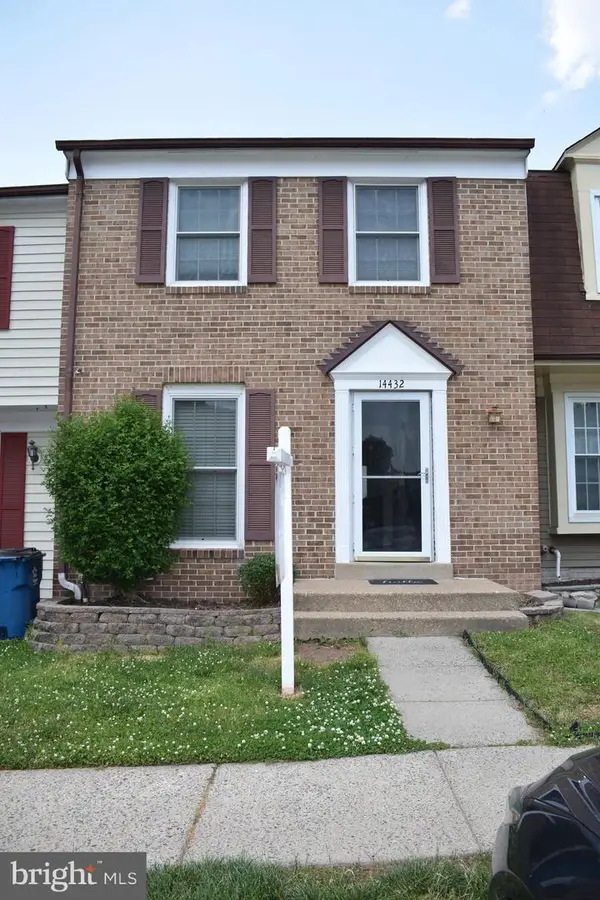 $519,999Active3 beds 4 baths1,216 sq. ft.
$519,999Active3 beds 4 baths1,216 sq. ft.14432 Four Chimney Dr, CENTREVILLE, VA 20120
MLS# VAFX2278764Listed by: SAMSON PROPERTIES - Open Sat, 1 to 3pmNew
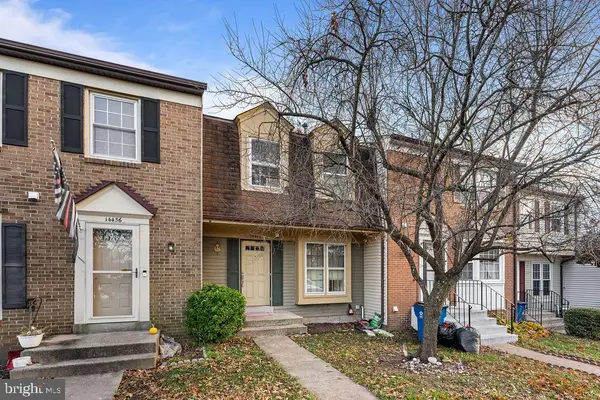 $490,000Active2 beds 3 baths1,102 sq. ft.
$490,000Active2 beds 3 baths1,102 sq. ft.14434 Salisbury Plain Ct, CENTREVILLE, VA 20120
MLS# VAFX2278710Listed by: SERHANT - Coming Soon
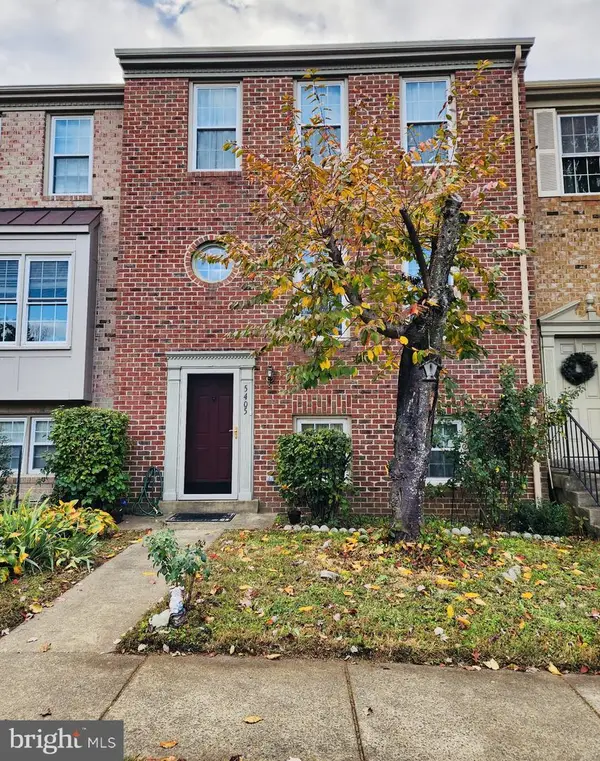 $539,900Coming Soon3 beds 3 baths
$539,900Coming Soon3 beds 3 baths5405 Middlebourne Ln, CENTREVILLE, VA 20120
MLS# VAFX2278460Listed by: SIGNATURE HOME REALTY LLC - New
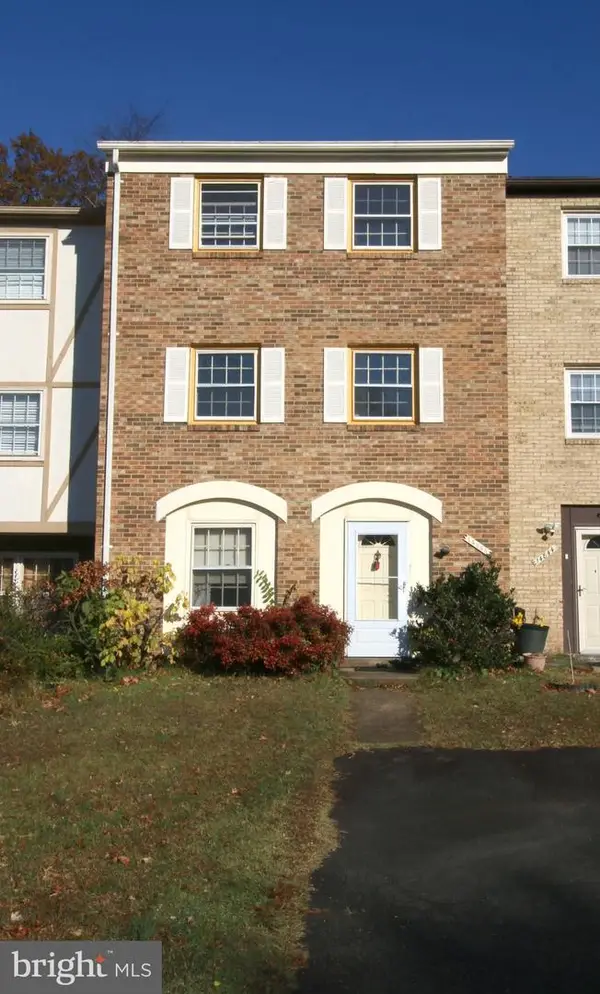 $409,000Active4 beds 4 baths1,240 sq. ft.
$409,000Active4 beds 4 baths1,240 sq. ft.14846 Haymarket Ln, CENTREVILLE, VA 20120
MLS# VAFX2278472Listed by: RE/MAX REAL ESTATE CONNECTIONS - Open Sat, 12 to 2pmNew
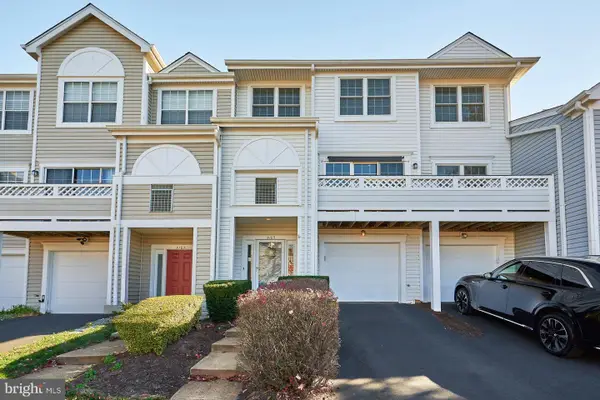 $475,000Active3 beds 3 baths1,692 sq. ft.
$475,000Active3 beds 3 baths1,692 sq. ft.5105 Wyndham Rose Cv #115, CENTREVILLE, VA 20120
MLS# VAFX2262614Listed by: SAMSON PROPERTIES - Coming Soon
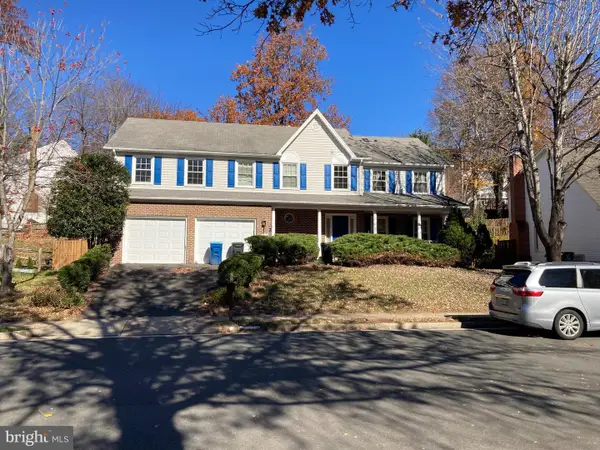 $899,999Coming Soon5 beds 4 baths
$899,999Coming Soon5 beds 4 baths13910 Stonefield Ln, CLIFTON, VA 20124
MLS# VAFX2278344Listed by: LAUER COMMERCIAL REAL ESTATE, LLC  $675,000Pending4 beds 3 baths2,210 sq. ft.
$675,000Pending4 beds 3 baths2,210 sq. ft.14607 Illuminati Way, CENTREVILLE, VA 20120
MLS# VAFX2278136Listed by: COLDWELL BANKER REALTY- Open Sat, 1 to 4pmNew
 $455,000Active2 beds 3 baths1,346 sq. ft.
$455,000Active2 beds 3 baths1,346 sq. ft.14000 Grumble Jones Ct #b, CENTREVILLE, VA 20121
MLS# VAFX2277022Listed by: SAMSON PROPERTIES 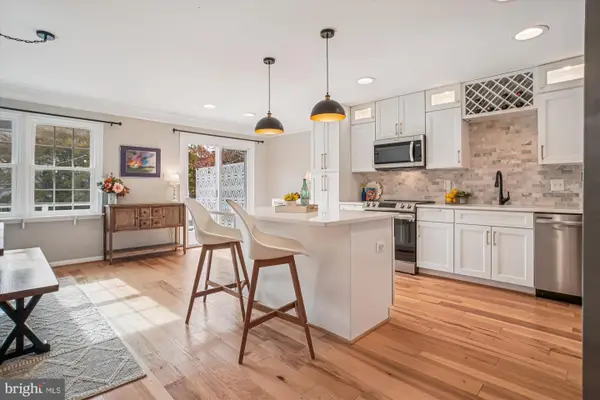 $625,000Pending3 beds 4 baths2,003 sq. ft.
$625,000Pending3 beds 4 baths2,003 sq. ft.14521 Creek Branch Ct, CENTREVILLE, VA 20120
MLS# VAFX2277580Listed by: EXP REALTY, LLC
