13616 Northbourne Dr, CENTREVILLE, VA 20120
Local realty services provided by:Better Homes and Gardens Real Estate Capital Area
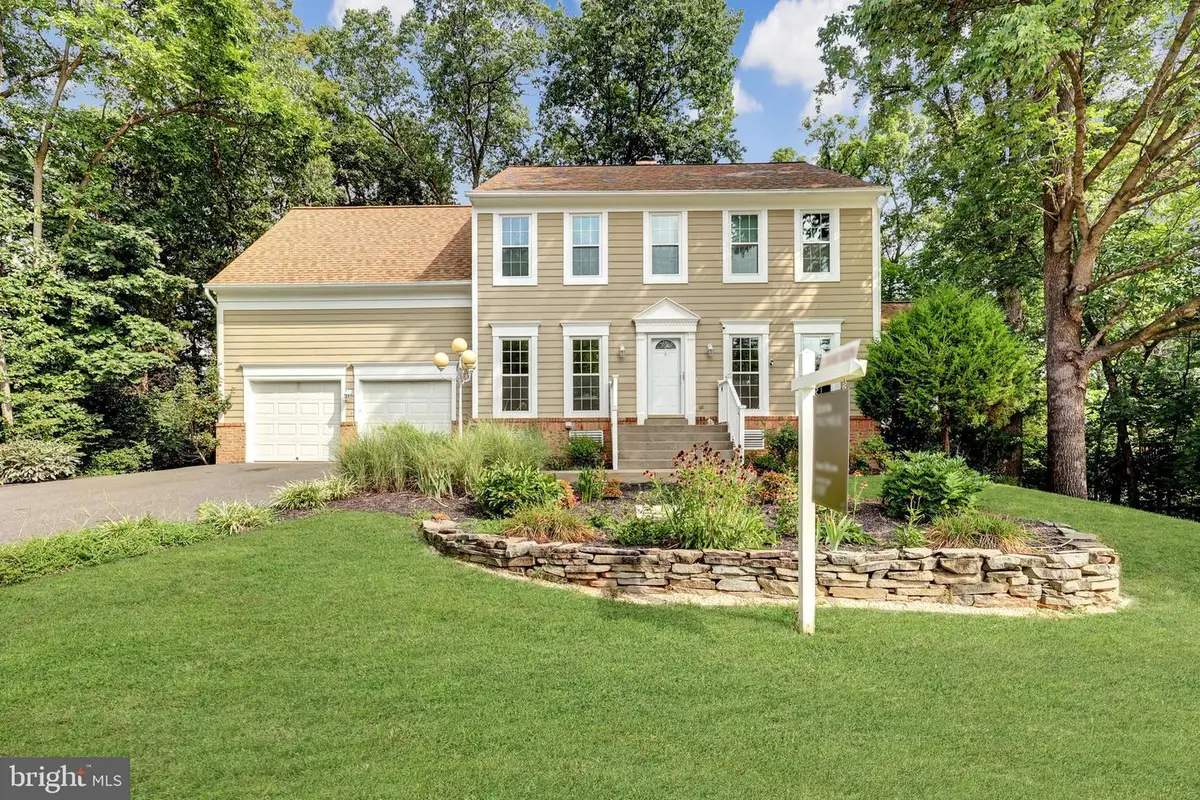


13616 Northbourne Dr,CENTREVILLE, VA 20120
$1,050,000
- 5 Beds
- 4 Baths
- 3,772 sq. ft.
- Single family
- Active
Upcoming open houses
- Sat, Aug 1602:00 pm - 04:00 pm
Listed by:irene m deleon
Office:redfin corporation
MLS#:VAFX2259324
Source:BRIGHTMLS
Price summary
- Price:$1,050,000
- Price per sq. ft.:$278.37
- Monthly HOA dues:$53.33
About this home
Chantilly High School District.
Welcome to this Light-filled Colonial home with great entertaining spaces. Roof replaced in 2022, HVAC replaced in 2021. The lower level is above ground, walk-out access to the outside plus interior access. Hardwood floor throughout the main level, LVP flooring on the lower level, carpet on the bedroom level.
Traditional floor plan with open living area that leads to the family room, which overlooks the backyard and provides access to the large wrap-around deck. Enjoy the Florida room/sun room off the kitchen, where you can relax with your morning beverage or end your day looking at nature. The kitchen has a large island with granite counters, a cooktop, stainless appliances, and lots of cabinets for all your storage needs. There is an eat-in table space overlooking the backyard. Lots of natural light. The living room and dining room offer lots of space for gatherings of family and friends.
The upper level has a grand owner's suite with a walk-in closet, private bathroom with a separate soaking tub and shower stall. Relax in your oasis. There are an additional 3 large bedrooms on the upper level that share the hall bathroom.
The lower level has access to the outside (walk-out level), a 5th bedroom with a full bathroom, and a kitchenette that overlooks the family room/gathering space. The lower level could be a separate apartment. Make this your new home!
Contact an agent
Home facts
- Year built:1991
- Listing Id #:VAFX2259324
- Added:14 day(s) ago
- Updated:August 16, 2025 at 01:42 PM
Rooms and interior
- Bedrooms:5
- Total bathrooms:4
- Full bathrooms:3
- Half bathrooms:1
- Living area:3,772 sq. ft.
Heating and cooling
- Cooling:Central A/C
- Heating:Forced Air, Natural Gas
Structure and exterior
- Year built:1991
- Building area:3,772 sq. ft.
- Lot area:0.32 Acres
Schools
- High school:CHANTILLY
- Middle school:ROCKY RUN
- Elementary school:POPLAR TREE
Utilities
- Water:Public
- Sewer:Public Sewer
Finances and disclosures
- Price:$1,050,000
- Price per sq. ft.:$278.37
- Tax amount:$11,715 (2025)
New listings near 13616 Northbourne Dr
- Coming Soon
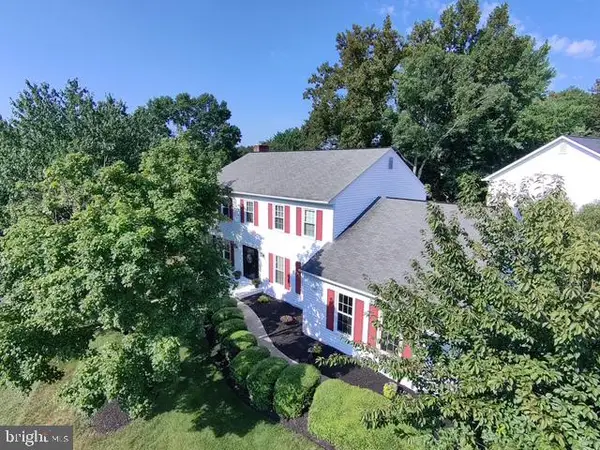 $950,000Coming Soon4 beds 4 baths
$950,000Coming Soon4 beds 4 baths13901 Stonefield Ln, CLIFTON, VA 20124
MLS# VAFX2262074Listed by: EXP REALTY, LLC - New
 $620,000Active3 beds 3 baths1,492 sq. ft.
$620,000Active3 beds 3 baths1,492 sq. ft.14215 Beddingfield Way, CENTREVILLE, VA 20121
MLS# VAFX2262038Listed by: WASINGER & CO PROPERTIES, LLC. - New
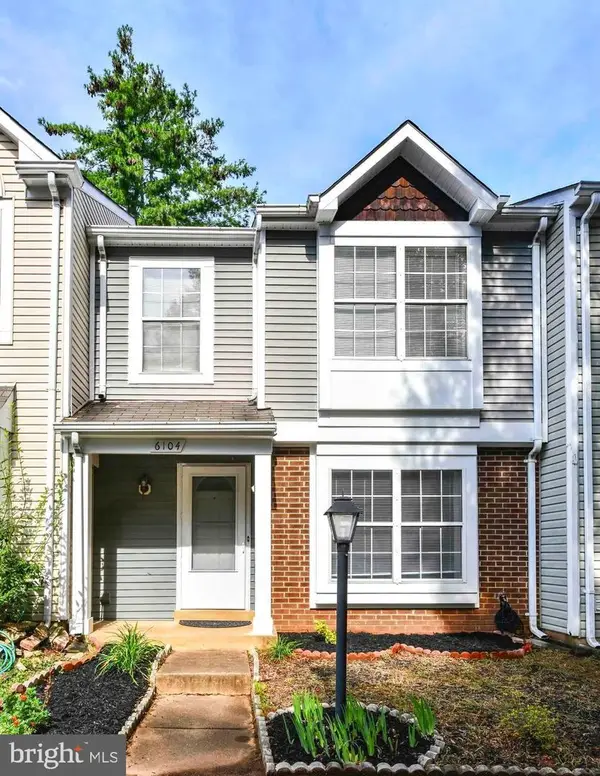 $445,000Active3 beds 2 baths1,105 sq. ft.
$445,000Active3 beds 2 baths1,105 sq. ft.6104 Rocky Way Ct, CENTREVILLE, VA 20120
MLS# VAFX2261998Listed by: CHAMBERS THEORY, LLC - Coming Soon
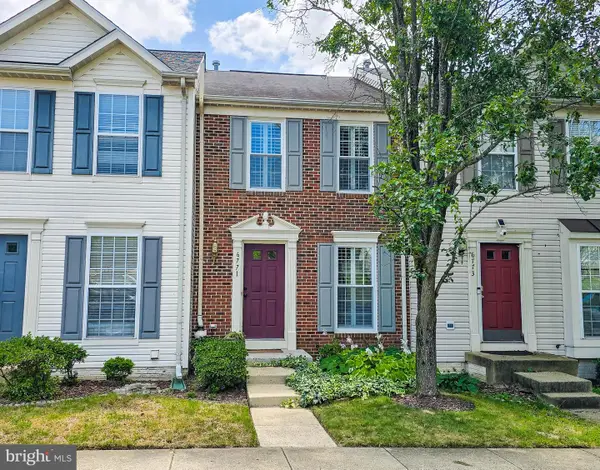 $510,000Coming Soon3 beds 3 baths
$510,000Coming Soon3 beds 3 baths6771 Stone Maple Ter, CENTREVILLE, VA 20121
MLS# VAFX2260432Listed by: ROSS REAL ESTATE - Coming Soon
 $576,999Coming Soon3 beds 3 baths
$576,999Coming Soon3 beds 3 baths5809 Waterdale Ct, CENTREVILLE, VA 20121
MLS# VAFX2260006Listed by: LIVEWELL REALTY - Coming Soon
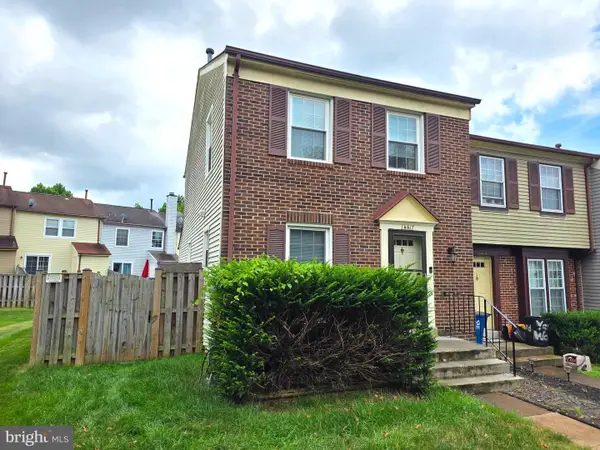 $525,000Coming Soon4 beds 4 baths
$525,000Coming Soon4 beds 4 baths14417 Salisbury Plain Ct, CENTREVILLE, VA 20120
MLS# VAFX2261696Listed by: KELLER WILLIAMS FAIRFAX GATEWAY - Coming Soon
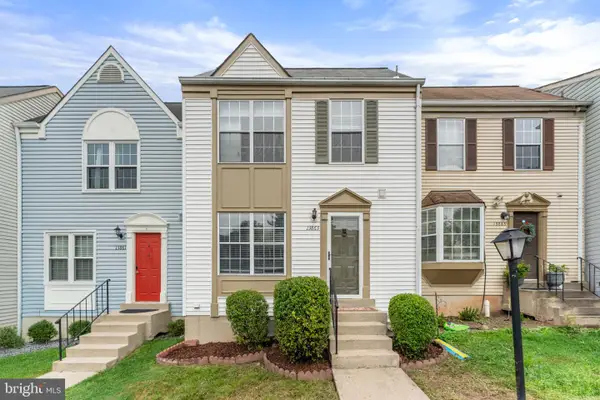 $565,000Coming Soon2 beds 2 baths
$565,000Coming Soon2 beds 2 baths13863 Laura Ratcliff Ct, CENTREVILLE, VA 20121
MLS# VAFX2261466Listed by: SAMSON PROPERTIES - New
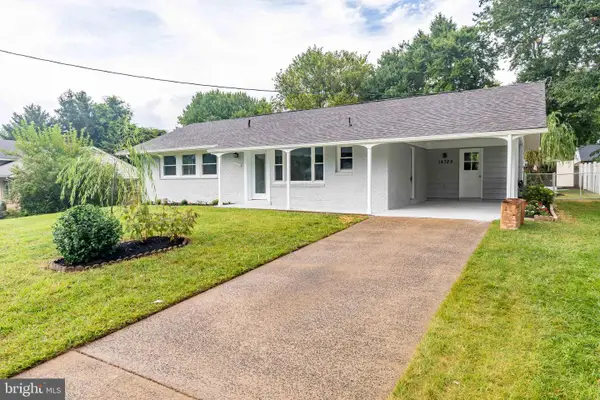 $569,900Active3 beds 2 baths1,092 sq. ft.
$569,900Active3 beds 2 baths1,092 sq. ft.14722 Braddock Rd, CENTREVILLE, VA 20120
MLS# VAFX2261444Listed by: FIRST AMERICAN REAL ESTATE - New
 $679,900Active4 beds 4 baths1,690 sq. ft.
$679,900Active4 beds 4 baths1,690 sq. ft.5001 Greenhouse Ter, CENTREVILLE, VA 20120
MLS# VAFX2261428Listed by: TTR SOTHEBYS INTERNATIONAL REALTY - Coming SoonOpen Sat, 3 to 5pm
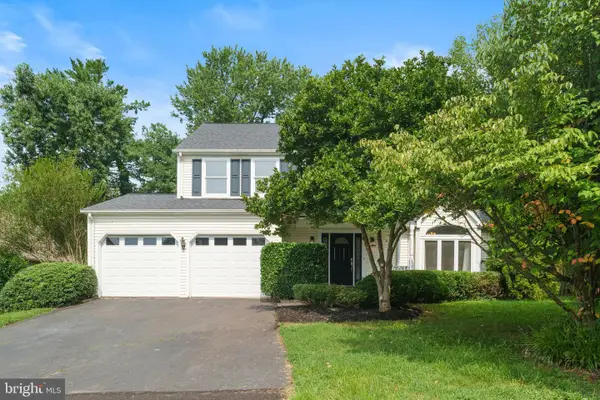 $750,000Coming Soon3 beds 4 baths
$750,000Coming Soon3 beds 4 baths5600 Rocky Run Dr, CENTREVILLE, VA 20120
MLS# VAFX2261384Listed by: EXP REALTY, LLC
