13901 Stonefield Ln, Clifton, VA 20124
Local realty services provided by:Better Homes and Gardens Real Estate Reserve
Listed by:ryan nicholas
Office:exp realty, llc.
MLS#:VAFX2262074
Source:BRIGHTMLS
Price summary
- Price:$950,000
- Price per sq. ft.:$274.8
- Monthly HOA dues:$98
About this home
Welcome to 13901 Stonefield Lane—a gracious and inviting home in the highly sought-after Little Rocky Run community. Perfectly sited on a large corner cul-de-sac lot at the end of Stonefield Drive, this property enjoys both privacy and minimal traffic. From here, it’s an easy walk / bike ride to one of many neighborhood playgrounds, and one of the neighborhood’s three community pools, sports courts, walking trails and community centers, making year round fun just steps away. Inside, the main level greets you with a spacious foyer and gleaming hardwood, handsome lighting & fixtures, and wide open, well-lit spaces. The layout flows seamlessly from the formal living room and private office to the modern eat-in white kitchen, complete with newer stainless appliances, a coffee / wine bar, and an expansive bay window perfect for breakfast table or island nook. Openly flowing from the right side of the kitchen, through double French doors, is the dramatic vaulted ceiling sunroom, functionally repurposed for everyday dining. More living space transitions seamlessly on the left side of kitchen to the home's family room with brick hearth fireplace (wood burning with a plumbed gas line for easy conversion), flanked by custom built-ins. From there, enjoy outdoor time on the screened porch, privacy deck, catwalk which overlook a serene tree-lined backdrop - ideal for entertaining or quiet relaxation. Upstairs, you’ll find four generously sized bedrooms and two smartly updated bathrooms. The expansive primary suite offers space for a sitting area, a dressing hall with dual barn-door closets, and a private ensuite bath, creating a true owner’s retreat. The three additional bedrooms are light-filled and spacious, served by a charming updated hall bath and a convenient laundry center. The walk-out lower level extends the living space with a large recreation area finished in durable LVP flooring, a cozy carpeted den perfect for overnight guests, and a full bath with tub/shower. Step outside to the partially covered lower deck for even more space to enjoy the outdoors. Thoughtful updates provide peace of mind, including HVAC (2023), hot water heater (2022), windows (2019), carpet (2022), basement flooring (2018), and roof (2014). Living in Clifton’s Little Rocky Run means enjoying an exceptional lifestyle with three pools and recreation centers, multiple sport courts, playgrounds, and miles of trails. Walkable to schools and minutes from shopping, dining, and major commuter routes, this community combines everyday convenience with resort-style amenities—an unbeatable place to call home.
Contact an agent
Home facts
- Year built:1988
- Listing ID #:VAFX2262074
- Added:46 day(s) ago
- Updated:October 01, 2025 at 07:32 AM
Rooms and interior
- Bedrooms:4
- Total bathrooms:4
- Full bathrooms:3
- Half bathrooms:1
- Living area:3,457 sq. ft.
Heating and cooling
- Cooling:Ceiling Fan(s), Central A/C
- Heating:Forced Air, Natural Gas
Structure and exterior
- Roof:Asphalt
- Year built:1988
- Building area:3,457 sq. ft.
- Lot area:0.21 Acres
Schools
- High school:CENTREVILLE
- Middle school:LIBERTY
- Elementary school:UNION MILL
Utilities
- Water:Public
- Sewer:Public Sewer
Finances and disclosures
- Price:$950,000
- Price per sq. ft.:$274.8
- Tax amount:$10,033 (2025)
New listings near 13901 Stonefield Ln
- Coming SoonOpen Fri, 6 to 8pm
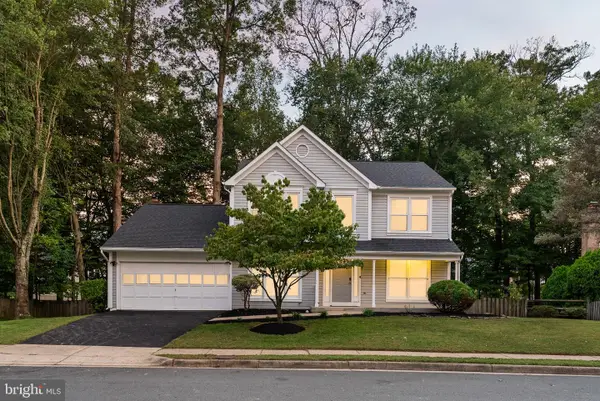 $939,980Coming Soon5 beds 4 baths
$939,980Coming Soon5 beds 4 baths13633 Union Village Cir, CLIFTON, VA 20124
MLS# VAFX2270026Listed by: LPT REALTY, LLC - Coming Soon
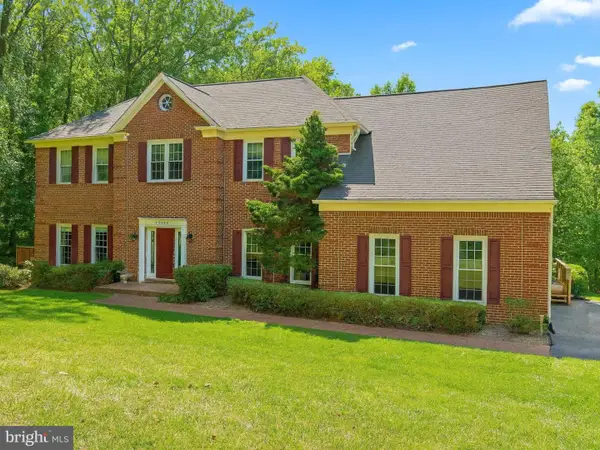 $1,299,900Coming Soon4 beds 4 baths
$1,299,900Coming Soon4 beds 4 baths12409 Clifton Hunt Dr, CLIFTON, VA 20124
MLS# VAFX2269594Listed by: METRO HOUSE - Coming SoonOpen Fri, 5 to 7pm
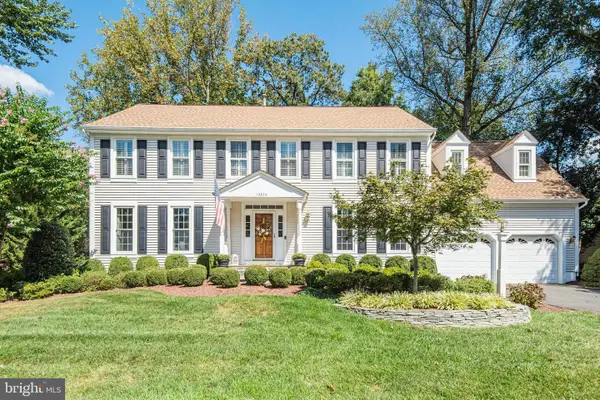 $1,125,000Coming Soon5 beds 5 baths
$1,125,000Coming Soon5 beds 5 baths13824 Foggy Hills Ct, CLIFTON, VA 20124
MLS# VAFX2266244Listed by: KELLER WILLIAMS FAIRFAX GATEWAY - Coming Soon
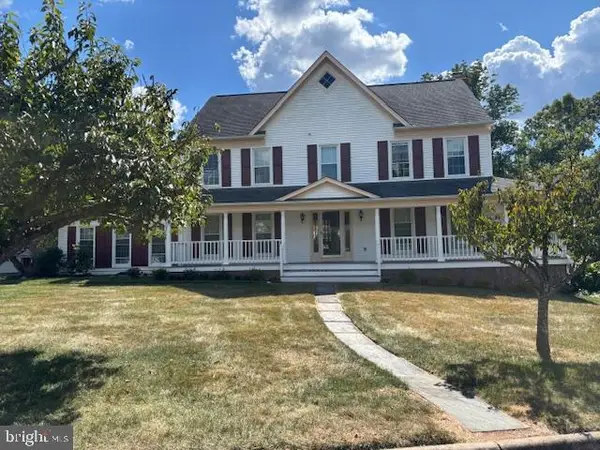 $900,000Coming Soon4 beds 3 baths
$900,000Coming Soon4 beds 3 baths6218 Stonehunt Pl, CLIFTON, VA 20124
MLS# VAFX2268978Listed by: SAMSON PROPERTIES - New
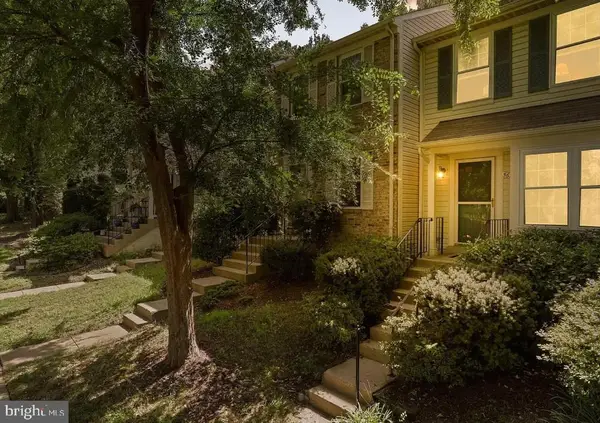 $699,999Active2 beds 3 baths1,506 sq. ft.
$699,999Active2 beds 3 baths1,506 sq. ft.5680 White Dove Ln, CLIFTON, VA 20124
MLS# VAFX2268882Listed by: LISTWITHFREEDOM.COM - Open Sun, 2 to 4pm
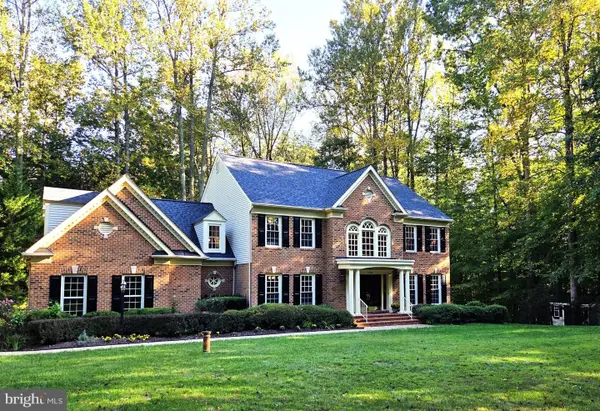 $1,690,000Active6 beds 6 baths5,534 sq. ft.
$1,690,000Active6 beds 6 baths5,534 sq. ft.11901 Chapel Rd, CLIFTON, VA 20124
MLS# VAFX2268386Listed by: LONG & FOSTER REAL ESTATE, INC. 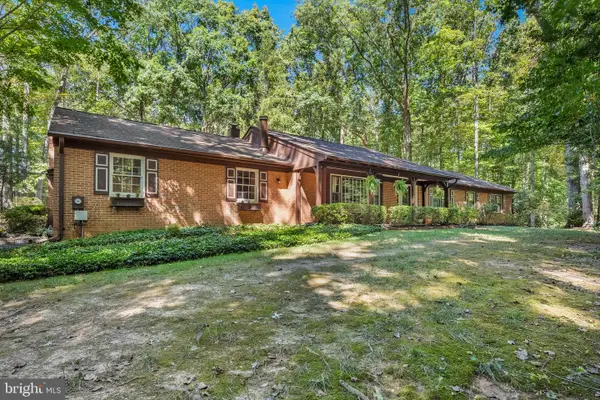 $1,095,000Pending4 beds 4 baths3,073 sq. ft.
$1,095,000Pending4 beds 4 baths3,073 sq. ft.7408 Maple Branch Rd, CLIFTON, VA 20124
MLS# VAFX2264458Listed by: SAMSON PROPERTIES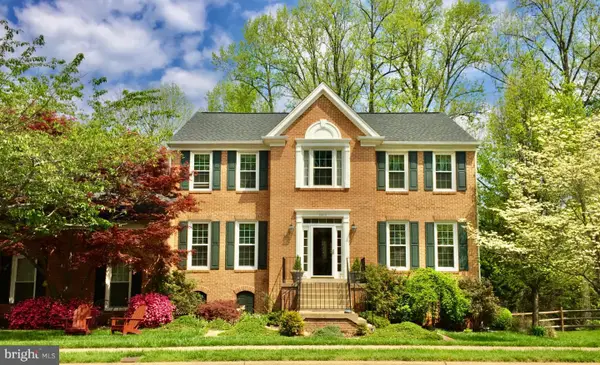 $1,200,000Pending6 beds 5 baths4,021 sq. ft.
$1,200,000Pending6 beds 5 baths4,021 sq. ft.5413 Sandy Point Ln, CLIFTON, VA 20124
MLS# VAFX2267948Listed by: TTR SOTHEBY'S INTERNATIONAL REALTY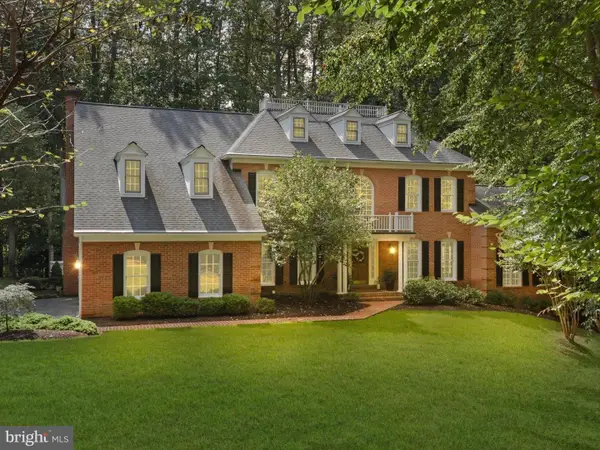 $1,439,990Pending4 beds 5 baths4,775 sq. ft.
$1,439,990Pending4 beds 5 baths4,775 sq. ft.7515 Tutley Ter, CLIFTON, VA 20124
MLS# VAFX2257382Listed by: RE/MAX ALLEGIANCE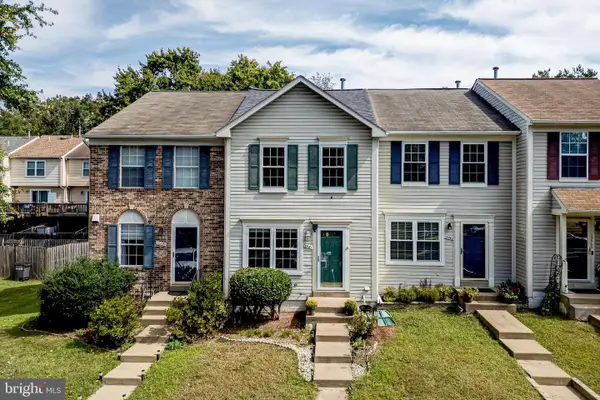 $517,000Active2 beds 2 baths1,373 sq. ft.
$517,000Active2 beds 2 baths1,373 sq. ft.13561 Ruddy Duck Rd, CLIFTON, VA 20124
MLS# VAFX2267914Listed by: FAIRFAX REALTY
