13626 Forest Pond Ct, CENTREVILLE, VA 20121
Local realty services provided by:Better Homes and Gardens Real Estate Capital Area
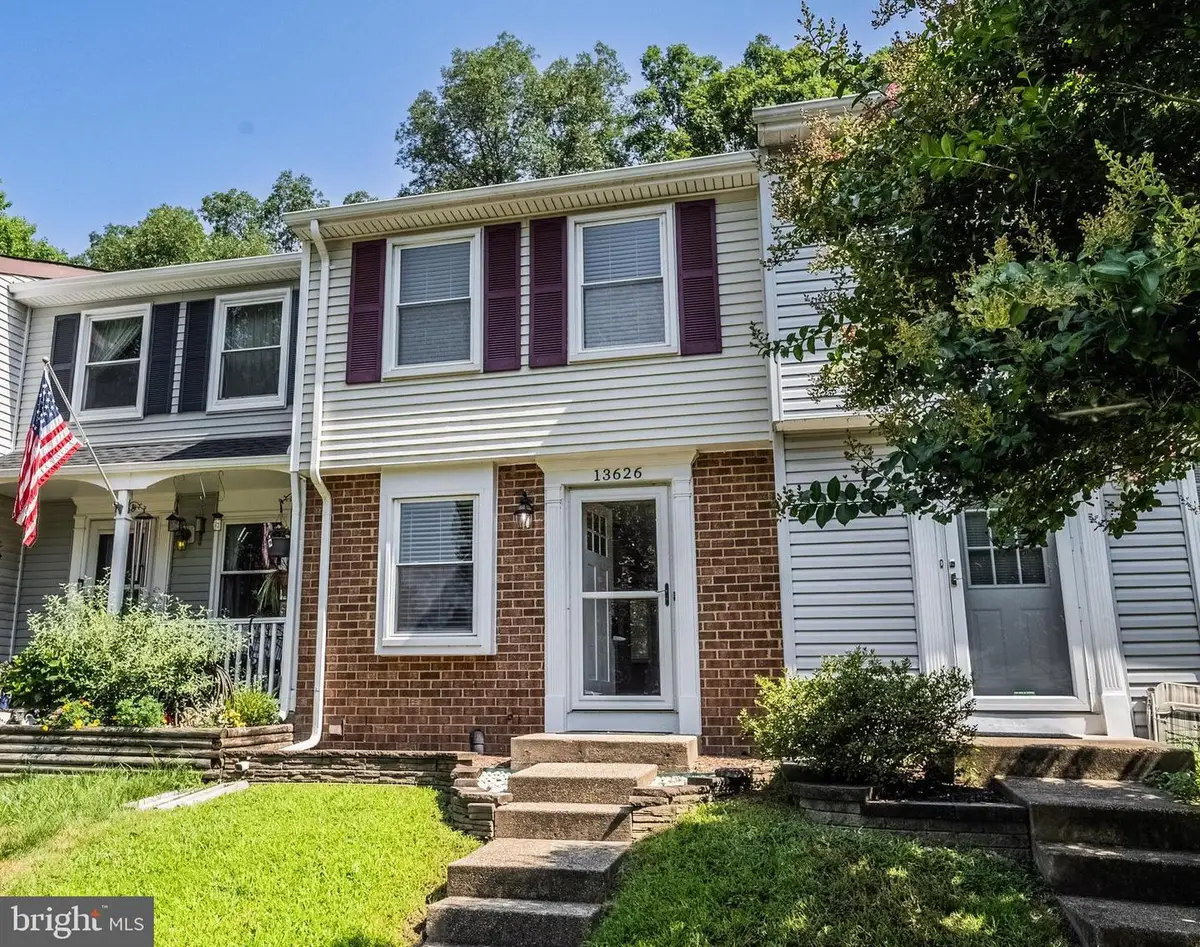
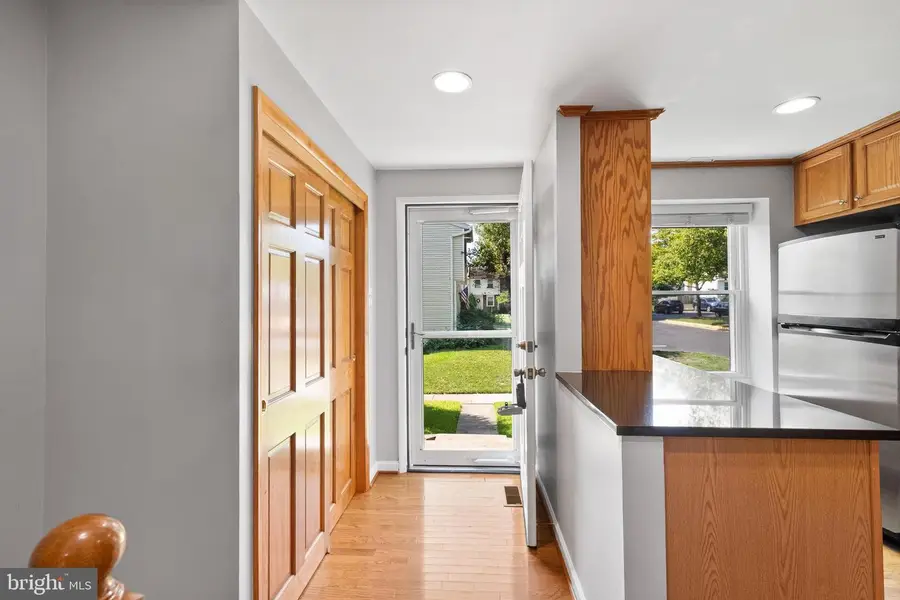

13626 Forest Pond Ct,CENTREVILLE, VA 20121
$465,000
- 2 Beds
- 2 Baths
- 1,155 sq. ft.
- Townhouse
- Pending
Listed by:maria m leightley
Office:samson properties
MLS#:VAFX2254326
Source:BRIGHTMLS
Price summary
- Price:$465,000
- Price per sq. ft.:$402.6
- Monthly HOA dues:$105
About this home
Welcome to this gorgeous well maintained MOVE IN READY 2 Bedroom 1.5 Bath 3 level townhome in the desirable Little Rocky Run community. Come inside to be greeted by hardwood floors that carry you throughout the entire main level. It's beautifully updated kitchen with newer cabinets, granite countertops, and stainless steel appliances grab your attention immediately. And the cozy combination living and dining rooms with recessed lighting and views of the private treed backyard have you instantly feeling at home. Head upstairs to find a nice size primary suite with a large walk in closet with built-ins and an additional generous sized second bedroom. Both with ceiling fans. The updated shared full bath is sure to impress as well with all the finest features. Floor to ceiling ceramic tile surround in the shower, newer vanity, lighting and brushed nickel hardware. Head downstairs to the fully finished walkout basement to include a recreational room, half bath and a separate storage and laundry room. The private fenced-in yard is perfect for relaxation or entertaining! Wonderful community amenities include 3 swimming pools, multiple playgrounds, tennis courts, basketball courts, rec centers, walking trails and more! Location is everything, ideally located just minutes to Route 29,28, I-66 and Fairfax Parkway.
Contact an agent
Home facts
- Year built:1985
- Listing Id #:VAFX2254326
- Added:37 day(s) ago
- Updated:August 16, 2025 at 07:27 AM
Rooms and interior
- Bedrooms:2
- Total bathrooms:2
- Full bathrooms:1
- Half bathrooms:1
- Living area:1,155 sq. ft.
Heating and cooling
- Cooling:Ceiling Fan(s), Central A/C
- Heating:Electric, Heat Pump(s)
Structure and exterior
- Roof:Asphalt
- Year built:1985
- Building area:1,155 sq. ft.
- Lot area:0.03 Acres
Schools
- High school:CENTREVILLE
- Middle school:LIBERTY
- Elementary school:UNION MILL
Utilities
- Water:Public
- Sewer:Public Sewer
Finances and disclosures
- Price:$465,000
- Price per sq. ft.:$402.6
- Tax amount:$5,160 (2025)
New listings near 13626 Forest Pond Ct
- Coming Soon
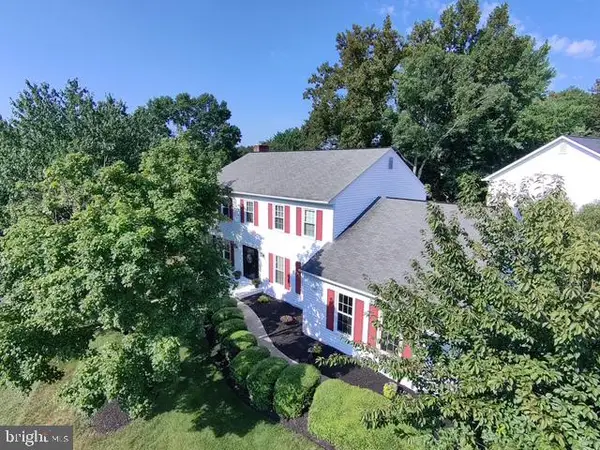 $950,000Coming Soon4 beds 4 baths
$950,000Coming Soon4 beds 4 baths13901 Stonefield Ln, CLIFTON, VA 20124
MLS# VAFX2262074Listed by: EXP REALTY, LLC - New
 $620,000Active3 beds 3 baths1,492 sq. ft.
$620,000Active3 beds 3 baths1,492 sq. ft.14215 Beddingfield Way, CENTREVILLE, VA 20121
MLS# VAFX2262038Listed by: WASINGER & CO PROPERTIES, LLC. - New
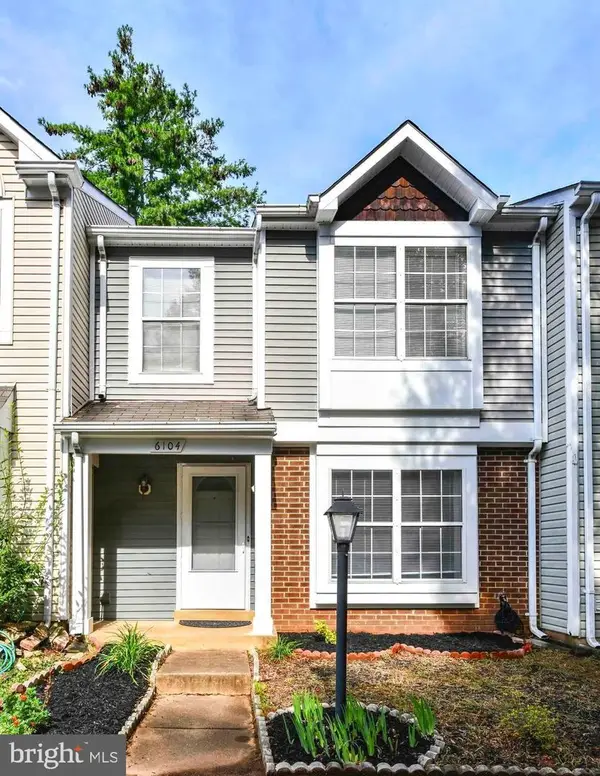 $445,000Active3 beds 2 baths1,105 sq. ft.
$445,000Active3 beds 2 baths1,105 sq. ft.6104 Rocky Way Ct, CENTREVILLE, VA 20120
MLS# VAFX2261998Listed by: CHAMBERS THEORY, LLC - Coming Soon
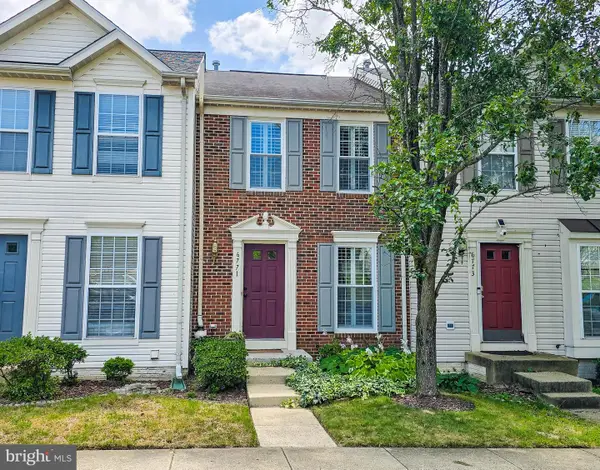 $510,000Coming Soon3 beds 3 baths
$510,000Coming Soon3 beds 3 baths6771 Stone Maple Ter, CENTREVILLE, VA 20121
MLS# VAFX2260432Listed by: ROSS REAL ESTATE - Coming Soon
 $576,999Coming Soon3 beds 3 baths
$576,999Coming Soon3 beds 3 baths5809 Waterdale Ct, CENTREVILLE, VA 20121
MLS# VAFX2260006Listed by: LIVEWELL REALTY - Coming Soon
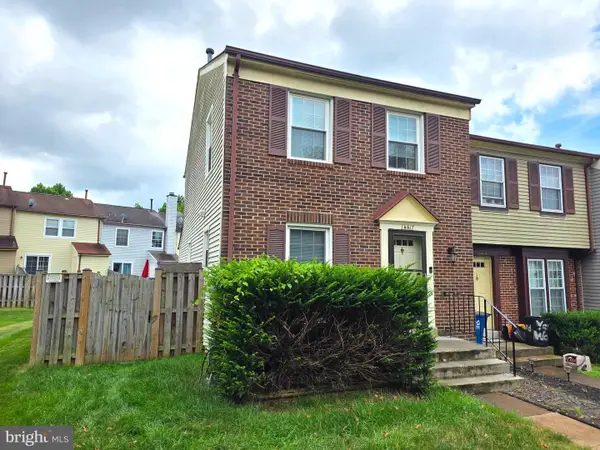 $525,000Coming Soon4 beds 4 baths
$525,000Coming Soon4 beds 4 baths14417 Salisbury Plain Ct, CENTREVILLE, VA 20120
MLS# VAFX2261696Listed by: KELLER WILLIAMS FAIRFAX GATEWAY - Coming Soon
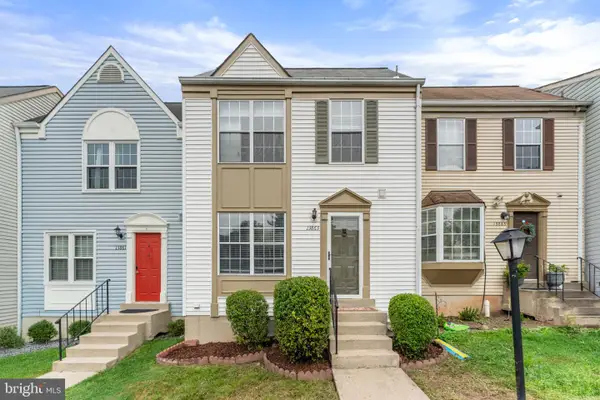 $565,000Coming Soon2 beds 2 baths
$565,000Coming Soon2 beds 2 baths13863 Laura Ratcliff Ct, CENTREVILLE, VA 20121
MLS# VAFX2261466Listed by: SAMSON PROPERTIES - New
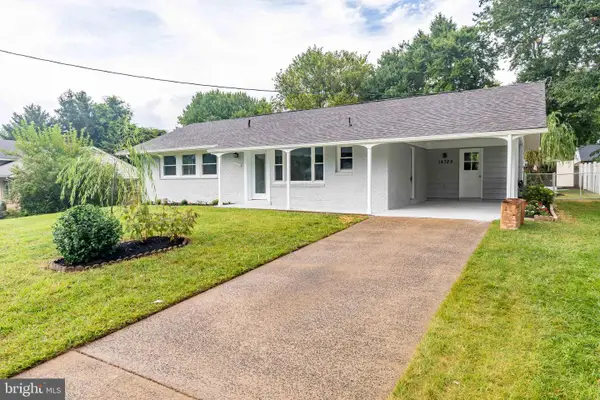 $569,900Active3 beds 2 baths1,092 sq. ft.
$569,900Active3 beds 2 baths1,092 sq. ft.14722 Braddock Rd, CENTREVILLE, VA 20120
MLS# VAFX2261444Listed by: FIRST AMERICAN REAL ESTATE - New
 $679,900Active4 beds 4 baths1,690 sq. ft.
$679,900Active4 beds 4 baths1,690 sq. ft.5001 Greenhouse Ter, CENTREVILLE, VA 20120
MLS# VAFX2261428Listed by: TTR SOTHEBYS INTERNATIONAL REALTY - Coming SoonOpen Sat, 3 to 5pm
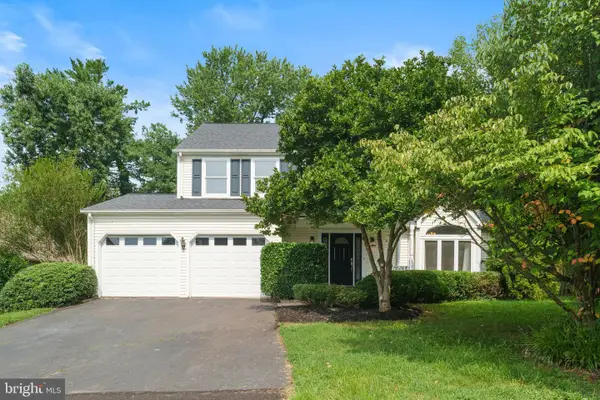 $750,000Coming Soon3 beds 4 baths
$750,000Coming Soon3 beds 4 baths5600 Rocky Run Dr, CENTREVILLE, VA 20120
MLS# VAFX2261384Listed by: EXP REALTY, LLC
