14308 Silo Valley Vw, CENTREVILLE, VA 20121
Local realty services provided by:Better Homes and Gardens Real Estate Murphy & Co.
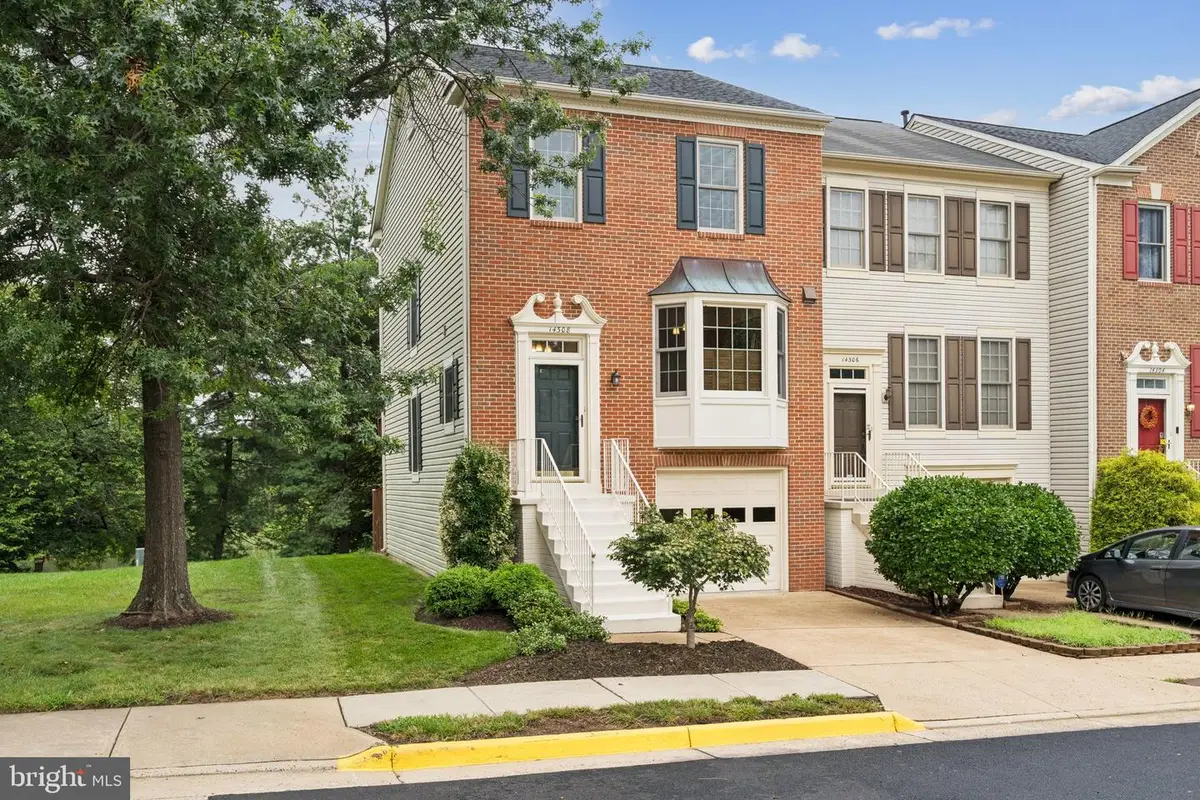
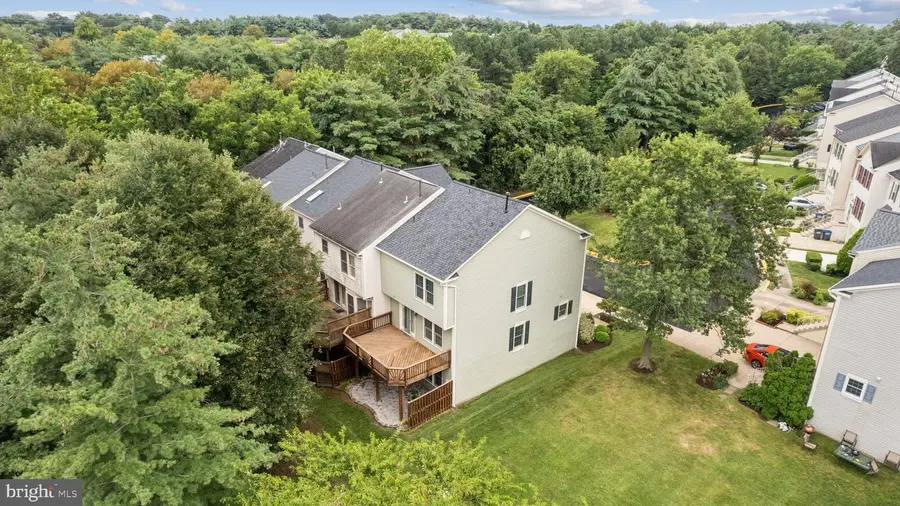

Listed by:maureen m sheridan
Office:century 21 redwood realty
MLS#:VAFX2258762
Source:BRIGHTMLS
Price summary
- Price:$584,900
- Price per sq. ft.:$321.9
- Monthly HOA dues:$100.33
About this home
Open Saturday August 16th, 2025 from 12-2pm. Impeccable Newcastle model end-unit with 2 large en suites each with their own private full bath. Original owner has meticulously maintained this home inside and out. Pride of ownership shows throughout. Shows like a model home. So many updates to include - 2025: Bathrooms updated with new solid wood vanities, flooring, toilets and fixtures. 2022: New Roof with extended transferable warranty. 2019: New AC unit & Front yard landscaping with Japanese Maple & Shrubs. 2018: Backyard hardscape and landscaping (paver patio & Chalet stone covered plant beds) & Replaced 3 Deck posts/support beams (pressure treated 6 in x 6 in pine ground contact). 2014: Stunning Kitchen completely updated with maple cabinetry, quartz counters, stainless steel appliances (gas range/burners), added new island, sink, faucet, garbage disposal, recessed lighting, pendant lights over new island, plantation shutters in Bay Window and tile flooring. 2011: All windows replaced, New siding , gutters w/guards, wrapped fascia, rake boards & trim, New Garage Door & opener, installed outdoor lights. Fresh paint throughout. Indoor light fixtures updated throughout. Ample closet and storage space.
Separate Dining room and Living room off the Gorgeous kitchen. Good size deck off the living room.
Large rec room in the walk-out basement opens up to paver patio. Huge storage area/room under the stairs in the basement. This end-unit has a wonderful open layout that is light and bright. Location, Location, Location! Perfect location in sought after Centre Ridge neighborhood in the heart of Centreville. Minutes from I-66, Routes 28 & 29, Fairfax County Parkway, metro bus stop is just steps away and goes to Vienna Metro/subway and Monroe/Herndon Silver Line Metro/subway. Approximately 11 miles from IAD/Dulles Airport. Walk to Centre Ridge Marketplace and Sweetwater restaurant. So close to shopping, restaurants, local library, Cub Run Stream Valley Park. Neighborhood amenities include outdoor swimming pool, community club house/rec center with fitness center, dog park, walk/jog trails, tennis/pickleball/basketball courts, tot lots and more.
Contact an agent
Home facts
- Year built:1993
- Listing Id #:VAFX2258762
- Added:13 day(s) ago
- Updated:August 16, 2025 at 01:49 PM
Rooms and interior
- Bedrooms:2
- Total bathrooms:3
- Full bathrooms:2
- Half bathrooms:1
- Living area:1,817 sq. ft.
Heating and cooling
- Cooling:Central A/C
- Heating:Forced Air, Natural Gas
Structure and exterior
- Year built:1993
- Building area:1,817 sq. ft.
- Lot area:0.06 Acres
Schools
- High school:CENTREVILLE
- Middle school:LIBERTY
- Elementary school:CENTRE RIDGE
Utilities
- Water:Public
- Sewer:Public Sewer
Finances and disclosures
- Price:$584,900
- Price per sq. ft.:$321.9
- Tax amount:$6,554 (2025)
New listings near 14308 Silo Valley Vw
- Coming Soon
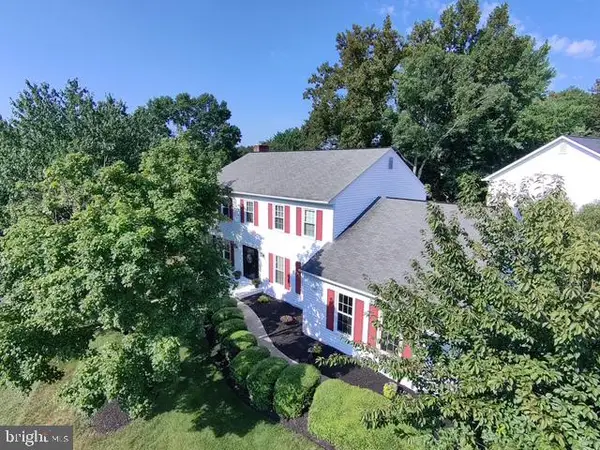 $950,000Coming Soon4 beds 4 baths
$950,000Coming Soon4 beds 4 baths13901 Stonefield Ln, CLIFTON, VA 20124
MLS# VAFX2262074Listed by: EXP REALTY, LLC - New
 $620,000Active3 beds 3 baths1,492 sq. ft.
$620,000Active3 beds 3 baths1,492 sq. ft.14215 Beddingfield Way, CENTREVILLE, VA 20121
MLS# VAFX2262038Listed by: WASINGER & CO PROPERTIES, LLC. - New
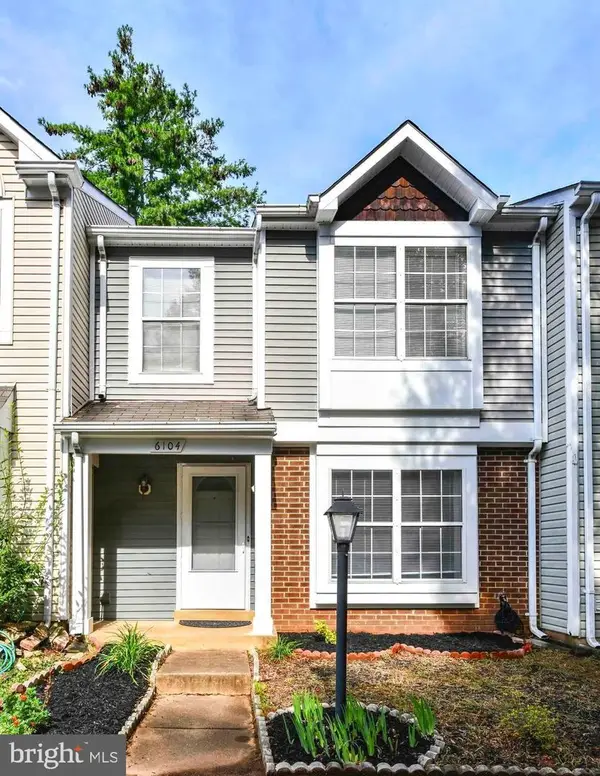 $445,000Active3 beds 2 baths1,105 sq. ft.
$445,000Active3 beds 2 baths1,105 sq. ft.6104 Rocky Way Ct, CENTREVILLE, VA 20120
MLS# VAFX2261998Listed by: CHAMBERS THEORY, LLC - Coming Soon
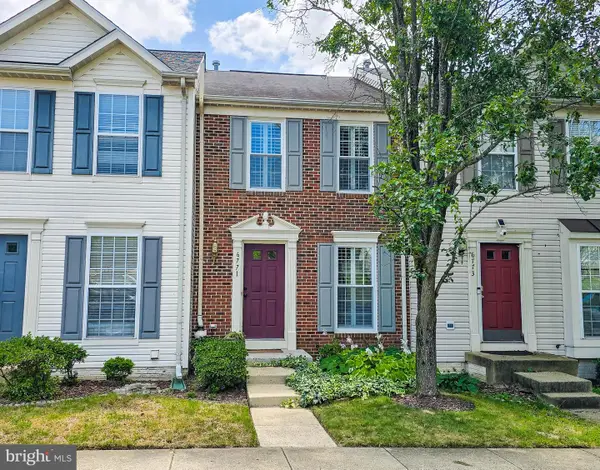 $510,000Coming Soon3 beds 3 baths
$510,000Coming Soon3 beds 3 baths6771 Stone Maple Ter, CENTREVILLE, VA 20121
MLS# VAFX2260432Listed by: ROSS REAL ESTATE - Coming Soon
 $576,999Coming Soon3 beds 3 baths
$576,999Coming Soon3 beds 3 baths5809 Waterdale Ct, CENTREVILLE, VA 20121
MLS# VAFX2260006Listed by: LIVEWELL REALTY - Coming Soon
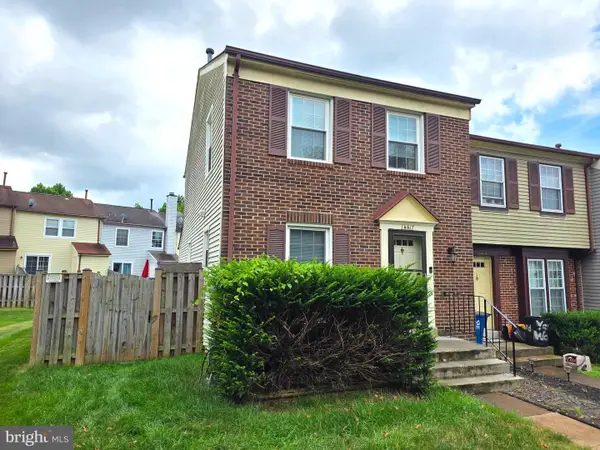 $525,000Coming Soon4 beds 4 baths
$525,000Coming Soon4 beds 4 baths14417 Salisbury Plain Ct, CENTREVILLE, VA 20120
MLS# VAFX2261696Listed by: KELLER WILLIAMS FAIRFAX GATEWAY - Coming Soon
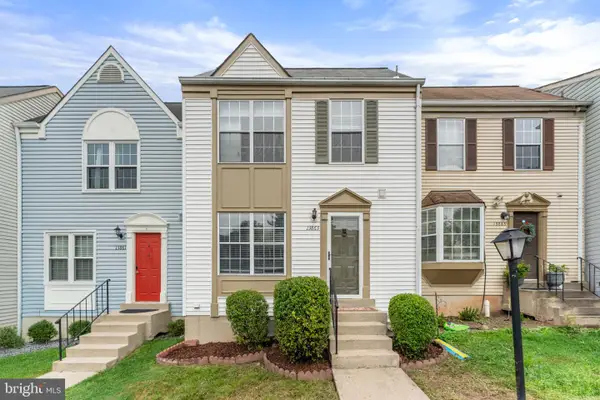 $565,000Coming Soon2 beds 2 baths
$565,000Coming Soon2 beds 2 baths13863 Laura Ratcliff Ct, CENTREVILLE, VA 20121
MLS# VAFX2261466Listed by: SAMSON PROPERTIES - New
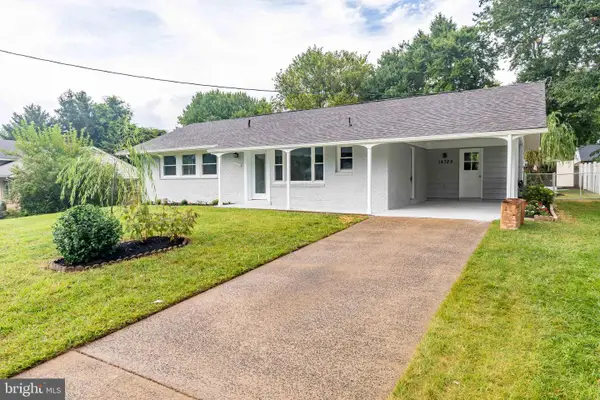 $569,900Active3 beds 2 baths1,092 sq. ft.
$569,900Active3 beds 2 baths1,092 sq. ft.14722 Braddock Rd, CENTREVILLE, VA 20120
MLS# VAFX2261444Listed by: FIRST AMERICAN REAL ESTATE - New
 $679,900Active4 beds 4 baths1,690 sq. ft.
$679,900Active4 beds 4 baths1,690 sq. ft.5001 Greenhouse Ter, CENTREVILLE, VA 20120
MLS# VAFX2261428Listed by: TTR SOTHEBYS INTERNATIONAL REALTY - Coming SoonOpen Sat, 3 to 5pm
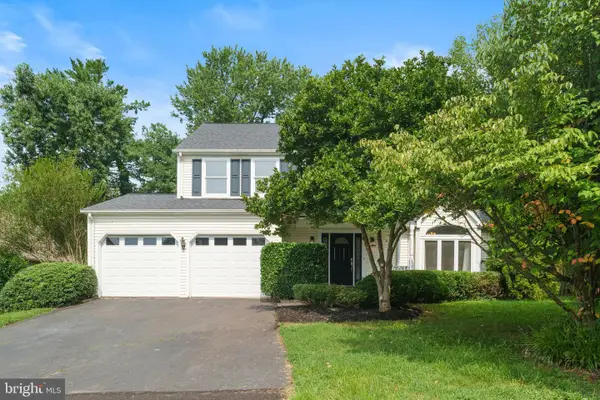 $750,000Coming Soon3 beds 4 baths
$750,000Coming Soon3 beds 4 baths5600 Rocky Run Dr, CENTREVILLE, VA 20120
MLS# VAFX2261384Listed by: EXP REALTY, LLC
