14704 Lock Dr, CENTREVILLE, VA 20120
Local realty services provided by:Better Homes and Gardens Real Estate Reserve

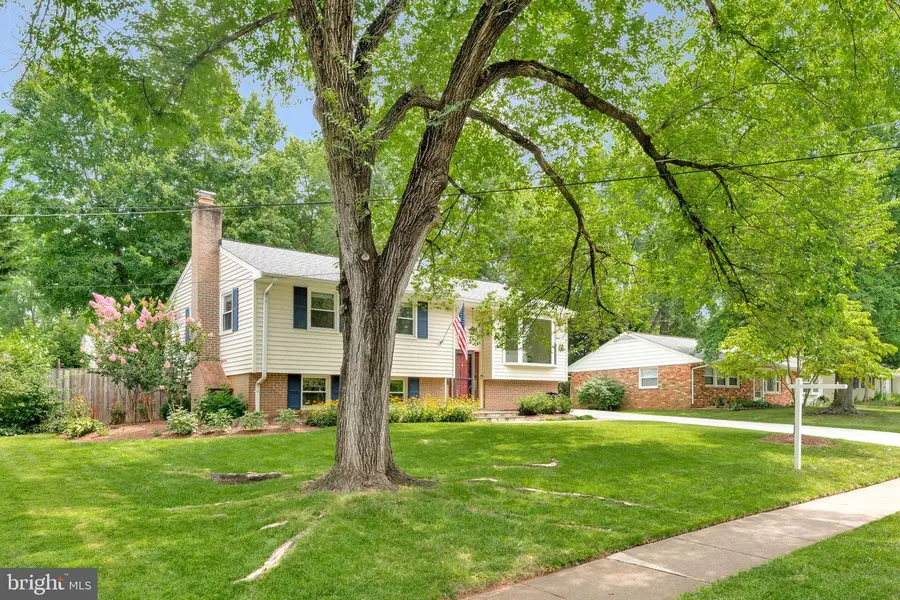
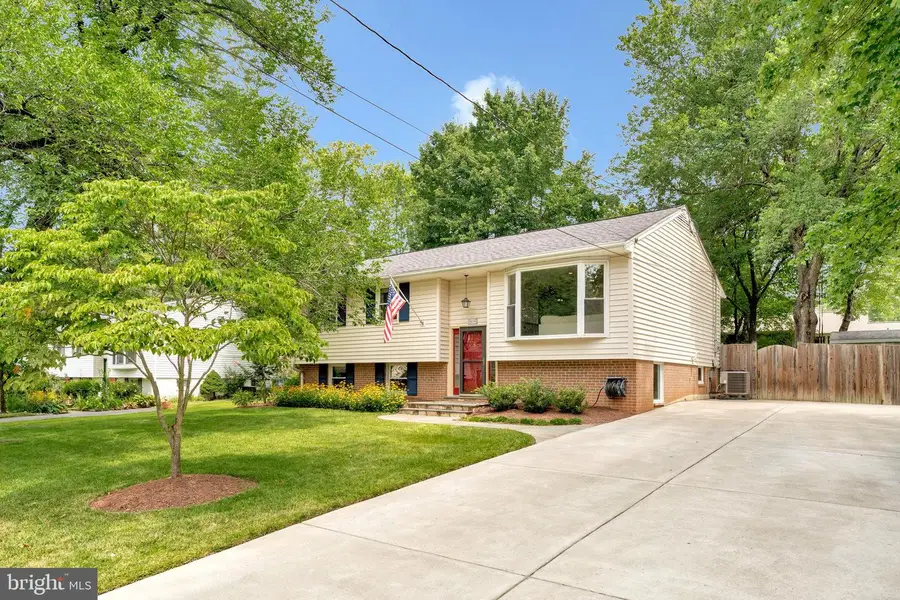
14704 Lock Dr,CENTREVILLE, VA 20120
$700,000
- 4 Beds
- 2 Baths
- 2,108 sq. ft.
- Single family
- Pending
Listed by:zachary m. costello
Office:stello homes, llc.
MLS#:VAFX2259438
Source:BRIGHTMLS
Price summary
- Price:$700,000
- Price per sq. ft.:$332.07
About this home
Welcome to 14704 Lock Drive — a beautifully renovated and meticulously maintained single-family home nestled in the heart of Country Club Manor. Step inside to discover a thoughtfully designed layout featuring hardwood floors, updated moldings, and abundant natural light throughout. The tastefully updated kitchen boasts stainless steel appliances, granite countertops, and custom cabinetry. The upper level feature three generously sized bedrooms with updated closet space in each. Every detail in this home has been carefully curated, from the modern fixtures to the fresh paint and trim. The lower level features a fourth legal bedroom and a large, cozy rec room with a gas fireplace. Walk back into a custom finished laundry space with tons of space and storage, another full bathroom, and your home office. Finally, outside enjoy a private backyard oasis with a beautiful screened in porch, perfect for relaxing or hosting gatherings, with a beautifully landscaped lawn, mature trees, and space for outdoor dining or play. The expanded concrete driveway provides ample parking! New roof and gutter guards 2023, New HVAC 2025, New Water Heater 2025, second water heater 2015 - two 50 gallon tanks! Located on a quiet street in a friendly neighborhood, yet just minutes from major commuter routes, shops, dining, and parks — this home truly has it all.
Contact an agent
Home facts
- Year built:1968
- Listing Id #:VAFX2259438
- Added:9 day(s) ago
- Updated:August 16, 2025 at 07:27 AM
Rooms and interior
- Bedrooms:4
- Total bathrooms:2
- Full bathrooms:2
- Living area:2,108 sq. ft.
Heating and cooling
- Cooling:Central A/C
- Heating:Forced Air, Natural Gas
Structure and exterior
- Year built:1968
- Building area:2,108 sq. ft.
- Lot area:0.21 Acres
Schools
- High school:WESTFIELD
- Middle school:STONE
- Elementary school:CUB RUN
Utilities
- Water:Public
- Sewer:Public Sewer
Finances and disclosures
- Price:$700,000
- Price per sq. ft.:$332.07
- Tax amount:$7,452 (2025)
New listings near 14704 Lock Dr
- Coming Soon
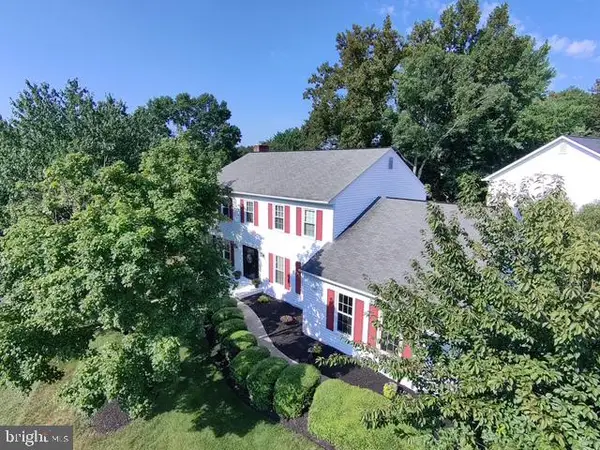 $950,000Coming Soon4 beds 4 baths
$950,000Coming Soon4 beds 4 baths13901 Stonefield Ln, CLIFTON, VA 20124
MLS# VAFX2262074Listed by: EXP REALTY, LLC - New
 $620,000Active3 beds 3 baths1,492 sq. ft.
$620,000Active3 beds 3 baths1,492 sq. ft.14215 Beddingfield Way, CENTREVILLE, VA 20121
MLS# VAFX2262038Listed by: WASINGER & CO PROPERTIES, LLC. - New
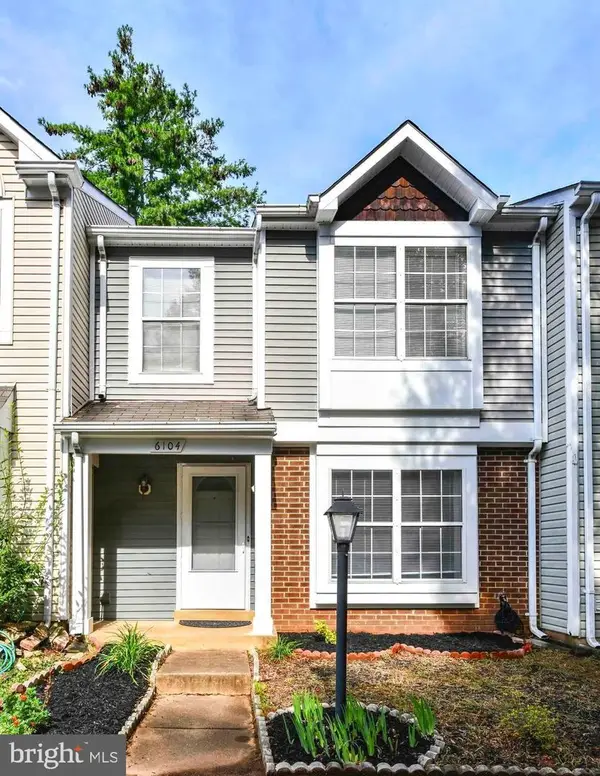 $445,000Active3 beds 2 baths1,105 sq. ft.
$445,000Active3 beds 2 baths1,105 sq. ft.6104 Rocky Way Ct, CENTREVILLE, VA 20120
MLS# VAFX2261998Listed by: CHAMBERS THEORY, LLC - Coming Soon
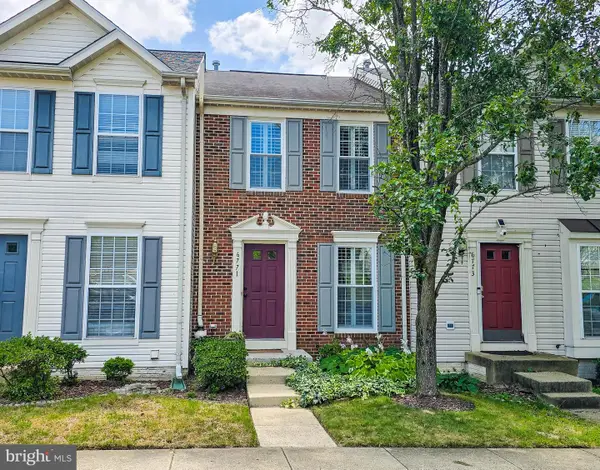 $510,000Coming Soon3 beds 3 baths
$510,000Coming Soon3 beds 3 baths6771 Stone Maple Ter, CENTREVILLE, VA 20121
MLS# VAFX2260432Listed by: ROSS REAL ESTATE - Coming Soon
 $576,999Coming Soon3 beds 3 baths
$576,999Coming Soon3 beds 3 baths5809 Waterdale Ct, CENTREVILLE, VA 20121
MLS# VAFX2260006Listed by: LIVEWELL REALTY - Coming Soon
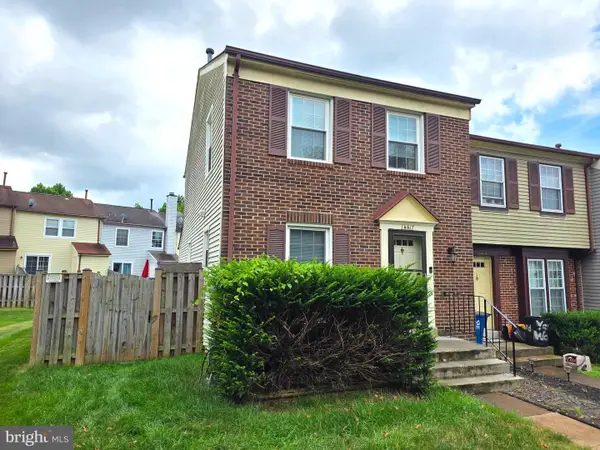 $525,000Coming Soon4 beds 4 baths
$525,000Coming Soon4 beds 4 baths14417 Salisbury Plain Ct, CENTREVILLE, VA 20120
MLS# VAFX2261696Listed by: KELLER WILLIAMS FAIRFAX GATEWAY - Coming Soon
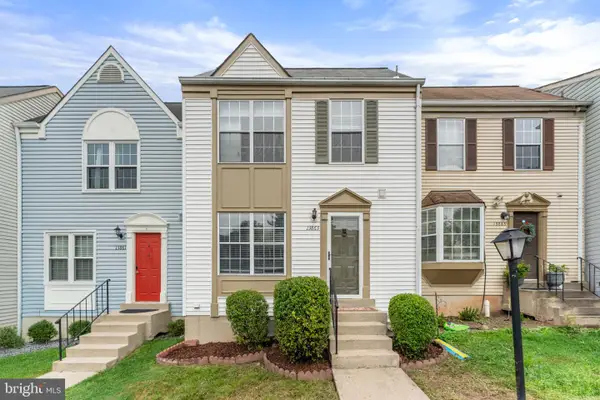 $565,000Coming Soon2 beds 2 baths
$565,000Coming Soon2 beds 2 baths13863 Laura Ratcliff Ct, CENTREVILLE, VA 20121
MLS# VAFX2261466Listed by: SAMSON PROPERTIES - New
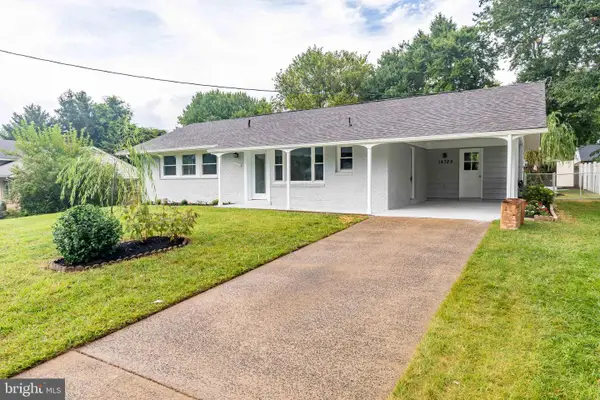 $569,900Active3 beds 2 baths1,092 sq. ft.
$569,900Active3 beds 2 baths1,092 sq. ft.14722 Braddock Rd, CENTREVILLE, VA 20120
MLS# VAFX2261444Listed by: FIRST AMERICAN REAL ESTATE - New
 $679,900Active4 beds 4 baths1,690 sq. ft.
$679,900Active4 beds 4 baths1,690 sq. ft.5001 Greenhouse Ter, CENTREVILLE, VA 20120
MLS# VAFX2261428Listed by: TTR SOTHEBYS INTERNATIONAL REALTY - Coming SoonOpen Sat, 3 to 5pm
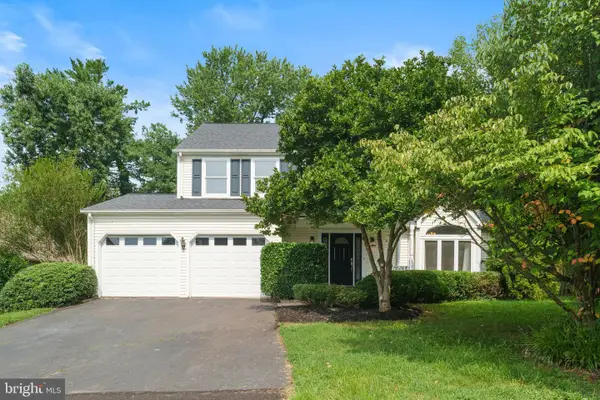 $750,000Coming Soon3 beds 4 baths
$750,000Coming Soon3 beds 4 baths5600 Rocky Run Dr, CENTREVILLE, VA 20120
MLS# VAFX2261384Listed by: EXP REALTY, LLC
