14808 Cranoke St, CENTREVILLE, VA 20120
Local realty services provided by:Better Homes and Gardens Real Estate Maturo

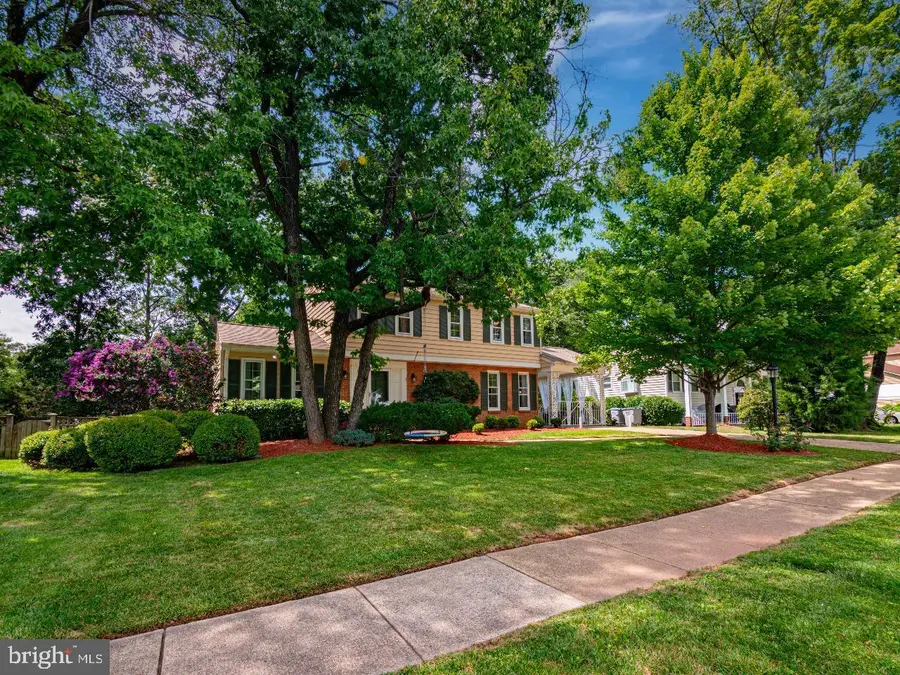
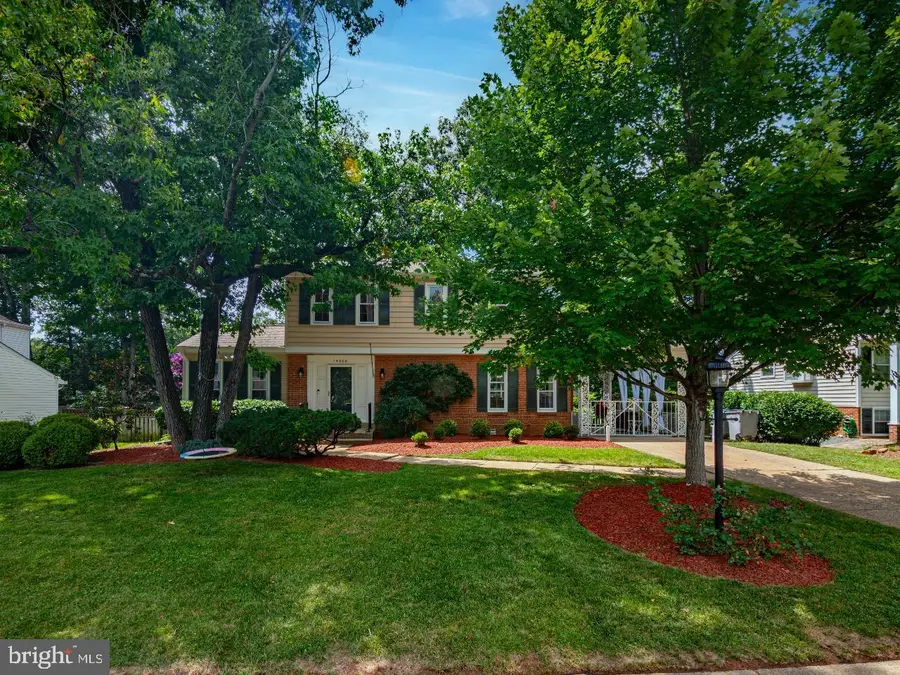
Listed by:patricia caraballo
Office:metro homes dmv llc.
MLS#:VAFX2256840
Source:BRIGHTMLS
Price summary
- Price:$679,995
- Price per sq. ft.:$415.64
About this home
Welcome to Your Dream Home!
This charming 4-bedroom, 2.5-bathroom abode is flooded with natural light, creating a warm and inviting ambiance from the moment you step inside.
The main level features a formal dining room with a lovely bay window and an exposed brick wall, complemented by a cozy gas fireplace—ideal for chilly evenings. The living room also includes an electric fireplace, adding to the comfort.
The kitchen boasts stunning granite countertops and modern stainless steel appliances, perfect for culinary enthusiasts.
Upstairs, the primary suite includes dual closets and an en-suite bath featuring a luxurious glass walk-in shower and exquisite tile work. Three additional bedrooms share a full hall bath, providing ample space for family and guests. Gleaming hardwood floors throughout the main and upper levels enhance the home’s appeal.
The unfinished lower level is equipped with a washer, dryer, and wash basin, offering plenty of storage options.
Step outside to your private backyard oasis, complete with beautiful stone patios on a spacious 0.24-acre flat lot. Mature trees provide shade and privacy, while professional landscaping enhances the fenced-in yard.
Conveniently located just minutes away from shopping, dining, and major commuter routes. Don’t let this incredible opportunity pass you by—welcome home!
Contact an agent
Home facts
- Year built:1967
- Listing Id #:VAFX2256840
- Added:25 day(s) ago
- Updated:August 16, 2025 at 07:27 AM
Rooms and interior
- Bedrooms:4
- Total bathrooms:3
- Full bathrooms:2
- Half bathrooms:1
- Living area:1,636 sq. ft.
Heating and cooling
- Cooling:Central A/C
- Heating:Central, Natural Gas
Structure and exterior
- Roof:Shingle
- Year built:1967
- Building area:1,636 sq. ft.
- Lot area:0.25 Acres
Schools
- High school:WESTFIELD
- Middle school:STONE HILL
- Elementary school:DEER PARK
Utilities
- Water:Public
- Sewer:Public Sewer
Finances and disclosures
- Price:$679,995
- Price per sq. ft.:$415.64
- Tax amount:$7,600 (2025)
New listings near 14808 Cranoke St
- Coming Soon
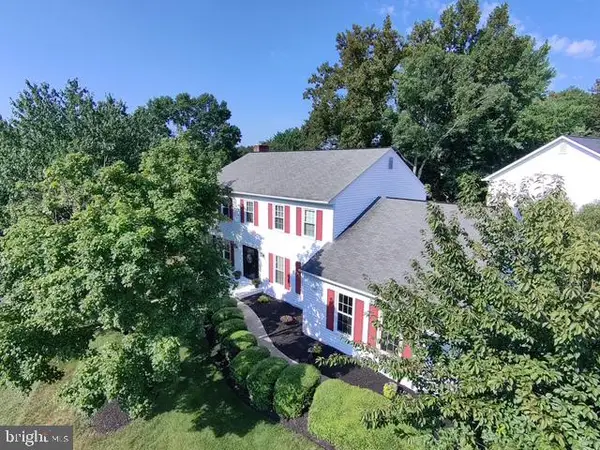 $950,000Coming Soon4 beds 4 baths
$950,000Coming Soon4 beds 4 baths13901 Stonefield Ln, CLIFTON, VA 20124
MLS# VAFX2262074Listed by: EXP REALTY, LLC - New
 $620,000Active3 beds 3 baths1,492 sq. ft.
$620,000Active3 beds 3 baths1,492 sq. ft.14215 Beddingfield Way, CENTREVILLE, VA 20121
MLS# VAFX2262038Listed by: WASINGER & CO PROPERTIES, LLC. - New
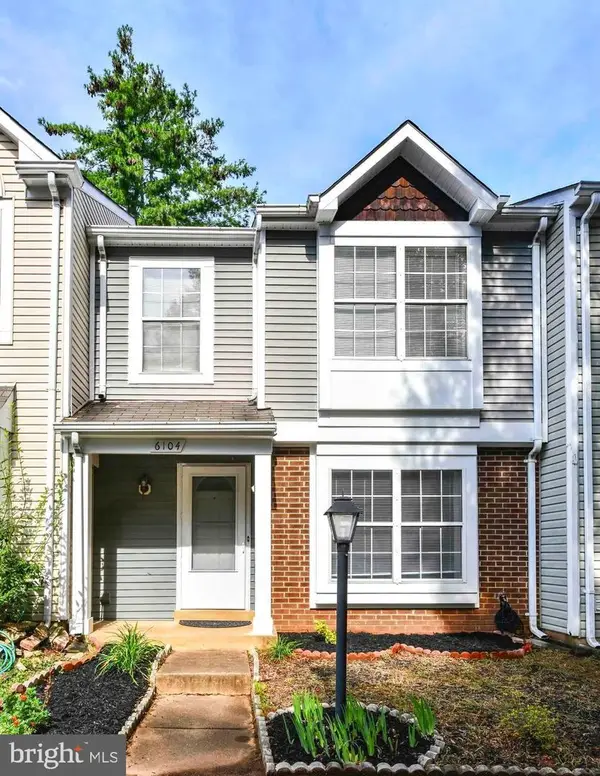 $445,000Active3 beds 2 baths1,105 sq. ft.
$445,000Active3 beds 2 baths1,105 sq. ft.6104 Rocky Way Ct, CENTREVILLE, VA 20120
MLS# VAFX2261998Listed by: CHAMBERS THEORY, LLC - Coming Soon
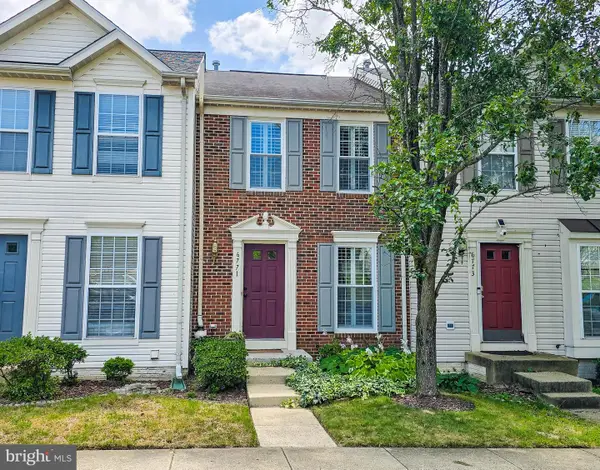 $510,000Coming Soon3 beds 3 baths
$510,000Coming Soon3 beds 3 baths6771 Stone Maple Ter, CENTREVILLE, VA 20121
MLS# VAFX2260432Listed by: ROSS REAL ESTATE - Coming Soon
 $576,999Coming Soon3 beds 3 baths
$576,999Coming Soon3 beds 3 baths5809 Waterdale Ct, CENTREVILLE, VA 20121
MLS# VAFX2260006Listed by: LIVEWELL REALTY - Coming Soon
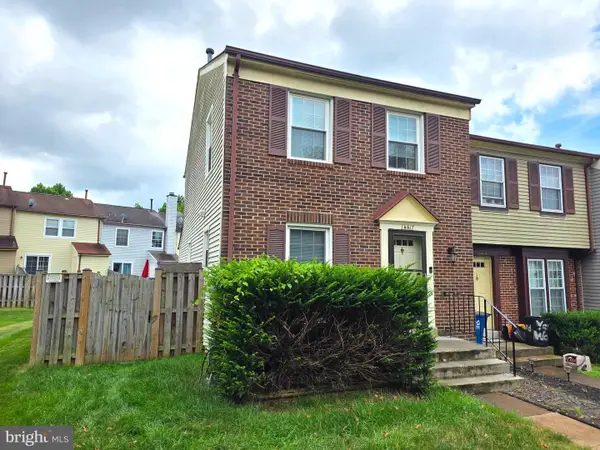 $525,000Coming Soon4 beds 4 baths
$525,000Coming Soon4 beds 4 baths14417 Salisbury Plain Ct, CENTREVILLE, VA 20120
MLS# VAFX2261696Listed by: KELLER WILLIAMS FAIRFAX GATEWAY - Coming Soon
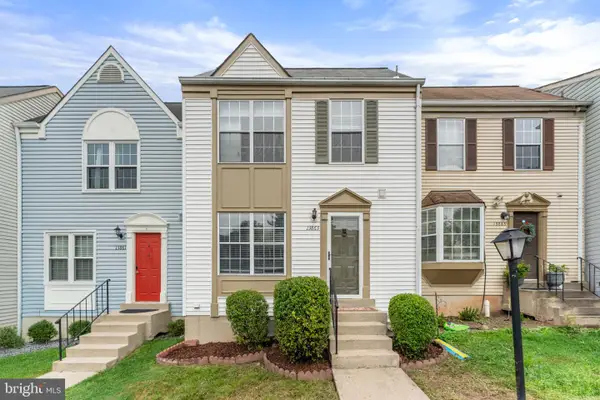 $565,000Coming Soon2 beds 2 baths
$565,000Coming Soon2 beds 2 baths13863 Laura Ratcliff Ct, CENTREVILLE, VA 20121
MLS# VAFX2261466Listed by: SAMSON PROPERTIES - New
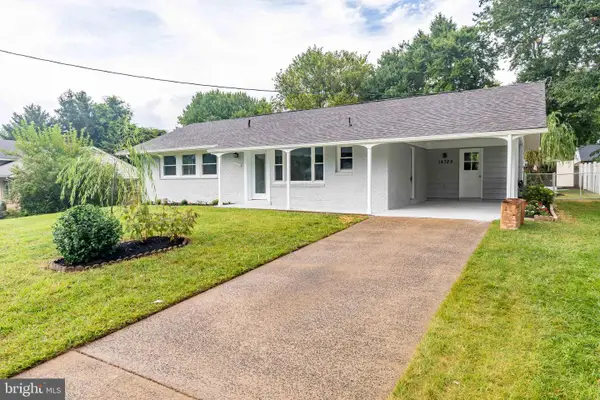 $569,900Active3 beds 2 baths1,092 sq. ft.
$569,900Active3 beds 2 baths1,092 sq. ft.14722 Braddock Rd, CENTREVILLE, VA 20120
MLS# VAFX2261444Listed by: FIRST AMERICAN REAL ESTATE - New
 $679,900Active4 beds 4 baths1,690 sq. ft.
$679,900Active4 beds 4 baths1,690 sq. ft.5001 Greenhouse Ter, CENTREVILLE, VA 20120
MLS# VAFX2261428Listed by: TTR SOTHEBYS INTERNATIONAL REALTY - Coming SoonOpen Sat, 3 to 5pm
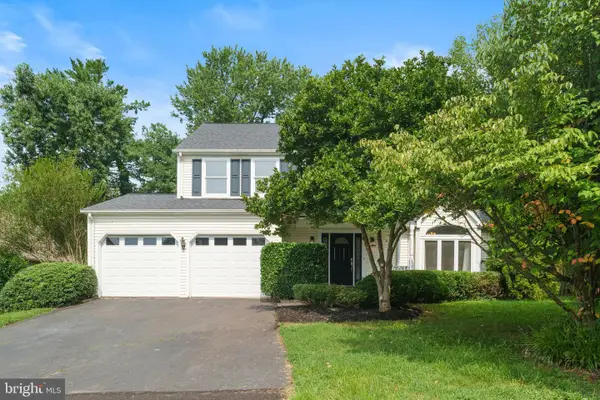 $750,000Coming Soon3 beds 4 baths
$750,000Coming Soon3 beds 4 baths5600 Rocky Run Dr, CENTREVILLE, VA 20120
MLS# VAFX2261384Listed by: EXP REALTY, LLC
