14861 Lambeth Sq, CENTREVILLE, VA 20120
Local realty services provided by:Better Homes and Gardens Real Estate Community Realty

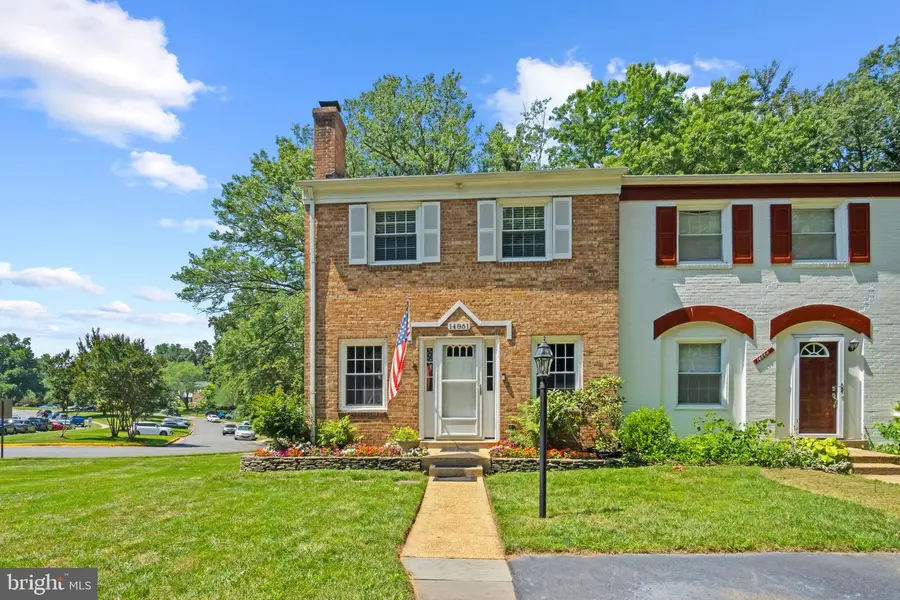
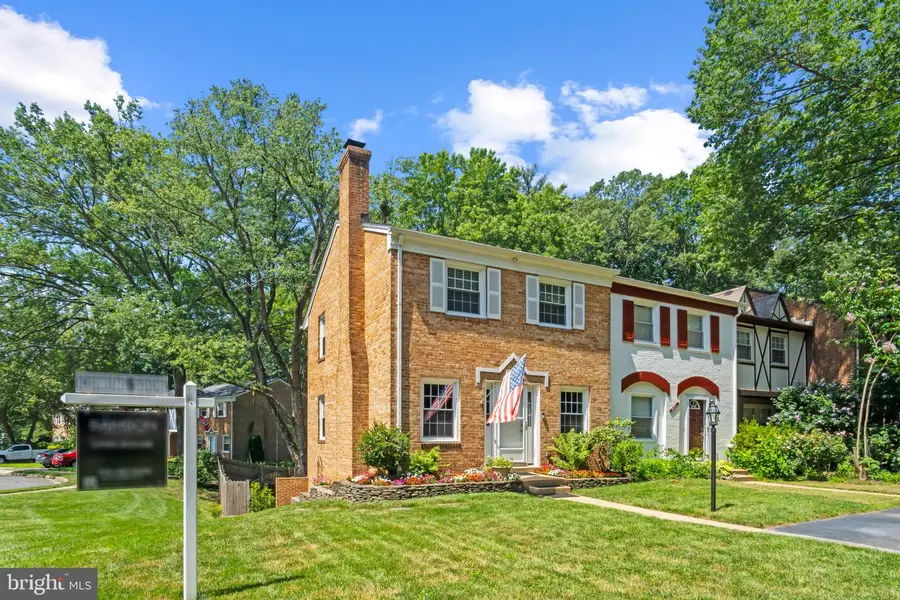
Listed by:lynn a gouge
Office:samson properties
MLS#:VAFX2247968
Source:BRIGHTMLS
Price summary
- Price:$565,000
- Price per sq. ft.:$351.37
- Monthly HOA dues:$76
About this home
This all-brick END unit townhome is absolutely gorgeous inside and out! Totally updated and backing to over 800 acres of parkland, this home offers stunning indoor and outdoor living. The exterior is beautifully enhanced with wrap-around, stacked stone garden beds (blind-mortared) and charming stepping stones leading to the side entrance gate. Inside, the floor plan is sunlit, spacious, and open, with a TOTAL FINISHED LIVING AREA FOR ALL 3 LEVELS 1,608SqFt!
*** Main Level: The inviting living room features an electric (heat-generating) fireplace, rich wood flooring, and a convenient half bath. The stunning kitchen includes gas cooking, a window over the sink with pendulum lighting, ceramic with glass backsplash, wood cabinetry, stainless steel appliances, and granite countertops.
*** Upper Level: The primary bedroom is generously sized, offering wood flooring with two closets. There are also two additional spacious bedrooms with brand-new carpeting. The full bath features recessed lighting and custom ceramic niches on the wall and in the shower.
*** Lower Level: **This light-filled and fully finished area is 28'x16" which adds another 448 SqFt ** This space boasts a beautiful stone-surround wood-burning fireplace with a mantel, recessed lighting, built-in shelving and cabinetry, luxury vinyl plank (LVP) flooring, a full ceramic bath, and an additional side-by-side refrigerator in the laundry room (washer/dryer convey). A sliding door leads to the backyard.
*** Exterior Backyard: Nature at its finest! Fully fenced with a side entrance, this backyard is beautifully landscaped and features a large patio and a grassy lawn—perfect for summer days, evening cocktails, family gatherings, and BBQs. A shed and an enclosed storage area both convey.
*** PARKING: Driveway, 1 assigned parking space (060) right in front of the home, 1 parking pass for visitor parking spot. Plenty more visitor parking just steps away on Paddington Lane!
*** UPDATES: 2025-Roof **to include ALL plywood sheathing underneath. Roof warranty is transferable to new owner** 2025-Wood Flooring Refinished, 2025-New Carpet Installed, 2024/2025-Fencing, 2024-Furnace Humidifier, 2023-Patio. Chimney was recently cleaned. All exterior wood on this brick home has been fully wrapped for little to no exterior maintenance. HVAC has been routinely serviced and cleaned. Electrical panel box inspected and serviced. Top of the line 40-gallon water heater. Motion-activated flood light at exterior front, as well as a RING doorbell (interior RING chime included).
*** LOCATION: The home backs to Cub Run Stream Valley Trail (800+ acres of trails for hiking, running, biking. Streams for fishing, a stepping stone creek, and a walking bridge). Community playgrounds are plentiful within the community. Less than 5 minutes from I-66, Rt's 28/29/234. IAD (Dulles airport) is 10 minutes away. Short walk or drive to commuter parking lot where you catch the bus to Vienna's Orange Rail line into D.C. Plenty of Metro Bus routes. Close proximity to Wegmans, Trader Joe's, Giant, Costco, Walmart, BJ's, Bull Run Winery, Cinemark movie theater, Fairfax County Rec Center, and LifeTime Fitness. Many delicious dining options too!
Contact an agent
Home facts
- Year built:1966
- Listing Id #:VAFX2247968
- Added:60 day(s) ago
- Updated:August 16, 2025 at 07:27 AM
Rooms and interior
- Bedrooms:3
- Total bathrooms:3
- Full bathrooms:2
- Half bathrooms:1
- Living area:1,608 sq. ft.
Heating and cooling
- Cooling:Ceiling Fan(s), Central A/C
- Heating:Forced Air, Natural Gas
Structure and exterior
- Roof:Composite
- Year built:1966
- Building area:1,608 sq. ft.
- Lot area:0.14 Acres
Schools
- High school:WESTFIELD
- Middle school:STONE
- Elementary school:LONDON TOWNE
Utilities
- Water:Public
- Sewer:Public Sewer
Finances and disclosures
- Price:$565,000
- Price per sq. ft.:$351.37
- Tax amount:$5,627 (2025)
New listings near 14861 Lambeth Sq
- Coming Soon
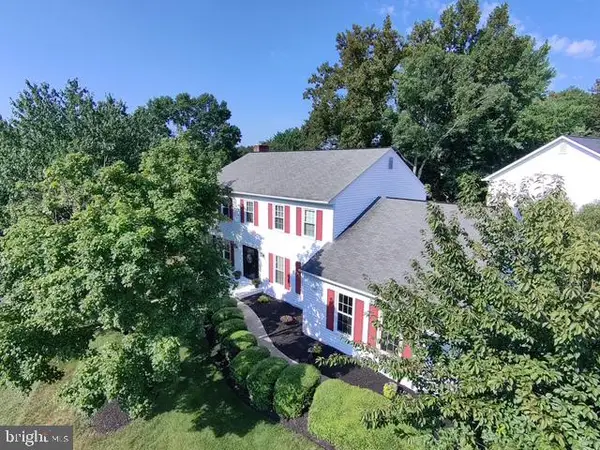 $950,000Coming Soon4 beds 4 baths
$950,000Coming Soon4 beds 4 baths13901 Stonefield Ln, CLIFTON, VA 20124
MLS# VAFX2262074Listed by: EXP REALTY, LLC - New
 $620,000Active3 beds 3 baths1,492 sq. ft.
$620,000Active3 beds 3 baths1,492 sq. ft.14215 Beddingfield Way, CENTREVILLE, VA 20121
MLS# VAFX2262038Listed by: WASINGER & CO PROPERTIES, LLC. - New
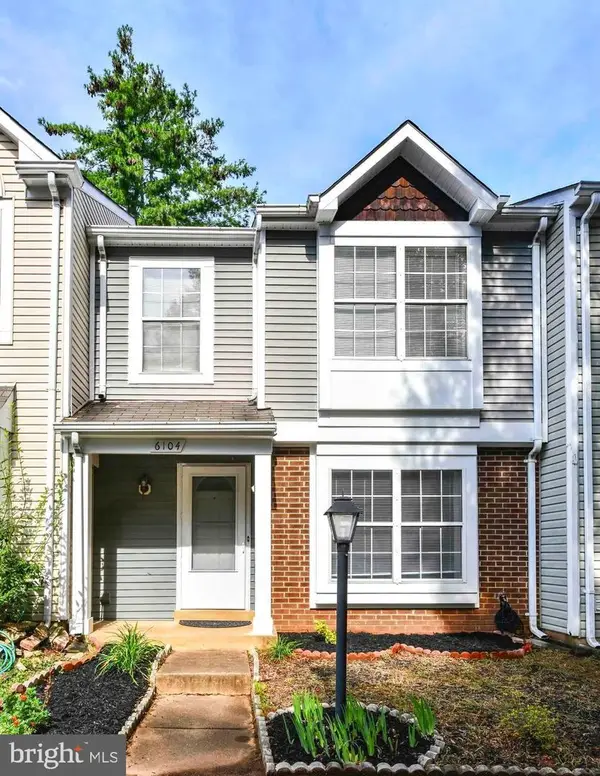 $445,000Active3 beds 2 baths1,105 sq. ft.
$445,000Active3 beds 2 baths1,105 sq. ft.6104 Rocky Way Ct, CENTREVILLE, VA 20120
MLS# VAFX2261998Listed by: CHAMBERS THEORY, LLC - Coming Soon
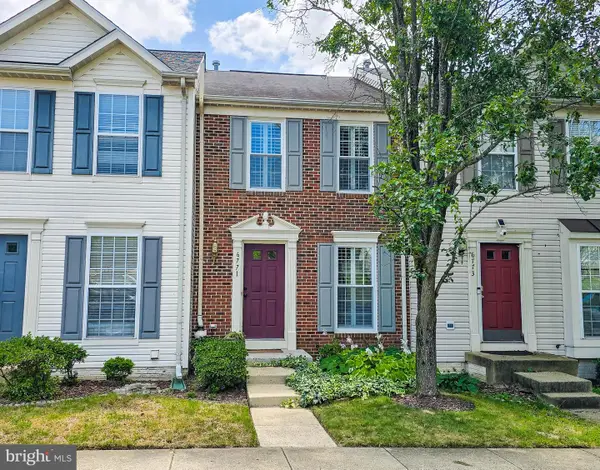 $510,000Coming Soon3 beds 3 baths
$510,000Coming Soon3 beds 3 baths6771 Stone Maple Ter, CENTREVILLE, VA 20121
MLS# VAFX2260432Listed by: ROSS REAL ESTATE - Coming Soon
 $576,999Coming Soon3 beds 3 baths
$576,999Coming Soon3 beds 3 baths5809 Waterdale Ct, CENTREVILLE, VA 20121
MLS# VAFX2260006Listed by: LIVEWELL REALTY - Coming Soon
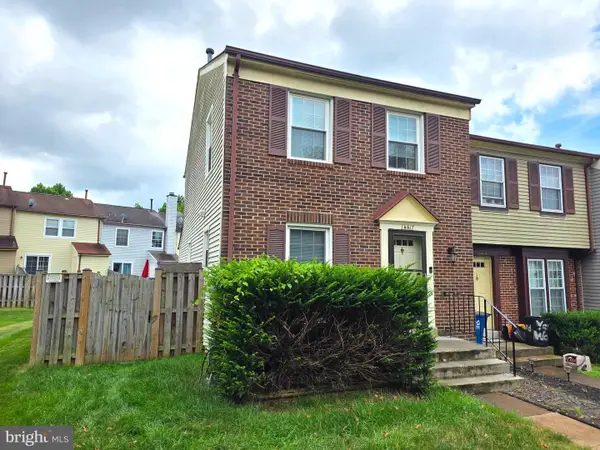 $525,000Coming Soon4 beds 4 baths
$525,000Coming Soon4 beds 4 baths14417 Salisbury Plain Ct, CENTREVILLE, VA 20120
MLS# VAFX2261696Listed by: KELLER WILLIAMS FAIRFAX GATEWAY - Coming Soon
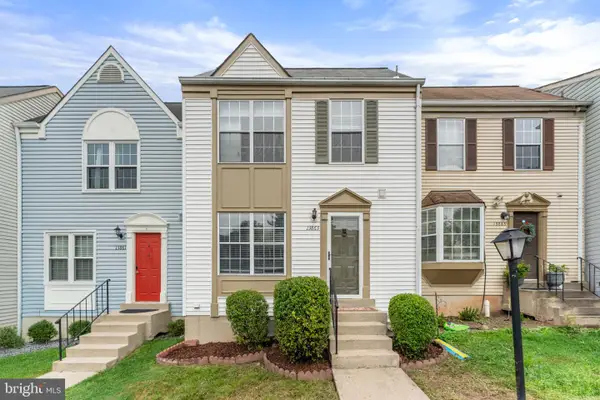 $565,000Coming Soon2 beds 2 baths
$565,000Coming Soon2 beds 2 baths13863 Laura Ratcliff Ct, CENTREVILLE, VA 20121
MLS# VAFX2261466Listed by: SAMSON PROPERTIES - New
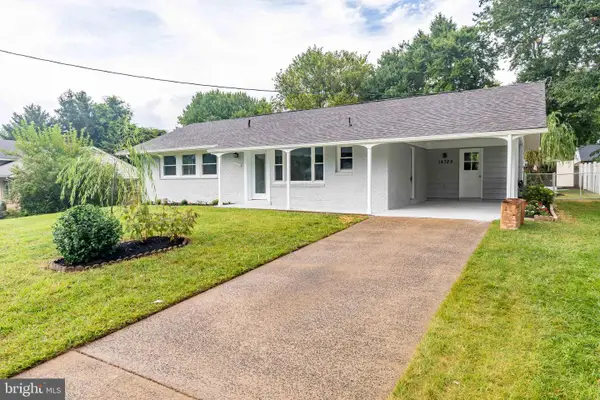 $569,900Active3 beds 2 baths1,092 sq. ft.
$569,900Active3 beds 2 baths1,092 sq. ft.14722 Braddock Rd, CENTREVILLE, VA 20120
MLS# VAFX2261444Listed by: FIRST AMERICAN REAL ESTATE - New
 $679,900Active4 beds 4 baths1,690 sq. ft.
$679,900Active4 beds 4 baths1,690 sq. ft.5001 Greenhouse Ter, CENTREVILLE, VA 20120
MLS# VAFX2261428Listed by: TTR SOTHEBYS INTERNATIONAL REALTY - Coming SoonOpen Sat, 3 to 5pm
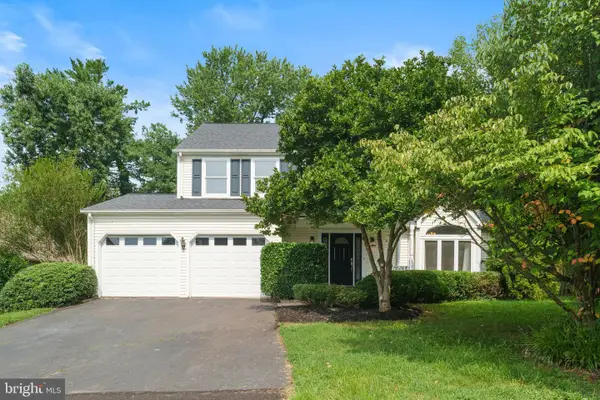 $750,000Coming Soon3 beds 4 baths
$750,000Coming Soon3 beds 4 baths5600 Rocky Run Dr, CENTREVILLE, VA 20120
MLS# VAFX2261384Listed by: EXP REALTY, LLC
