15566 Smithfield Pl, CENTREVILLE, VA 20120
Local realty services provided by:Better Homes and Gardens Real Estate Cassidon Realty

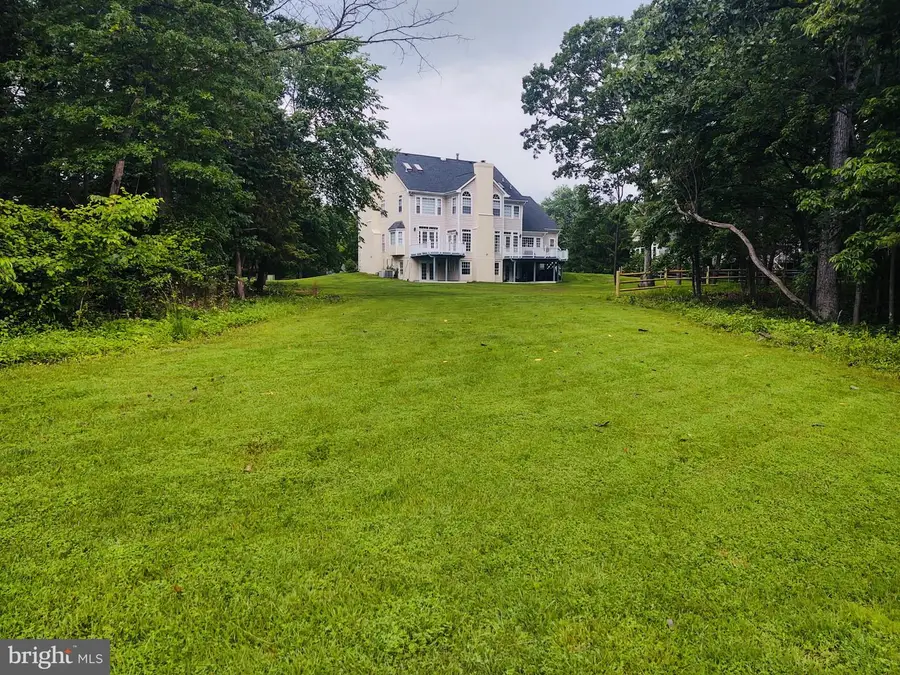
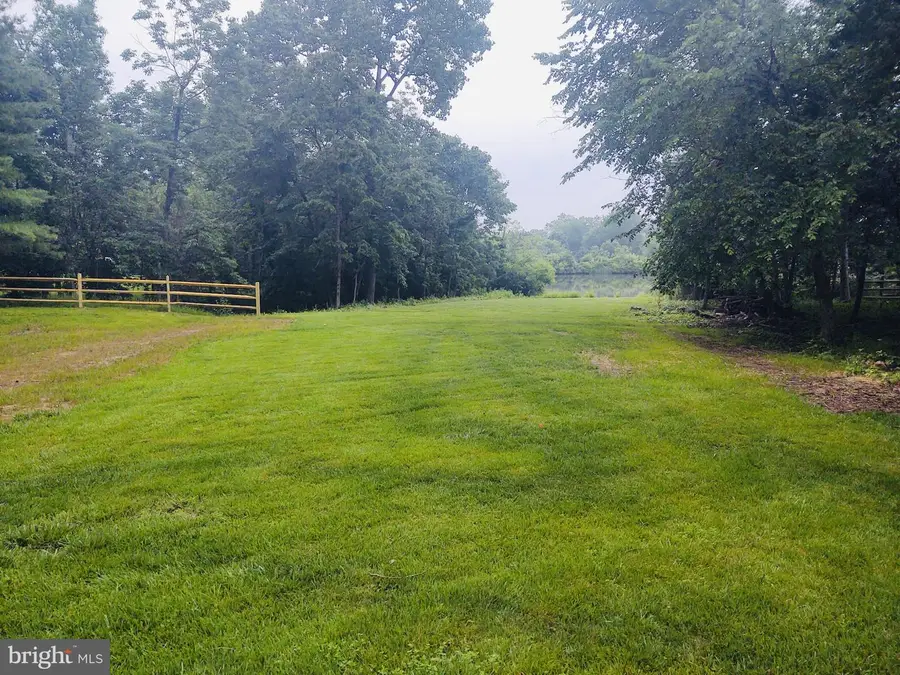
15566 Smithfield Pl,CENTREVILLE, VA 20120
$1,190,000
- 5 Beds
- 5 Baths
- 4,065 sq. ft.
- Single family
- Pending
Listed by:paul escalante
Office:realty one group capital
MLS#:VAFX2245894
Source:BRIGHTMLS
Price summary
- Price:$1,190,000
- Price per sq. ft.:$292.74
- Monthly HOA dues:$90
About this home
Discover a rare gem in Pleasant Forest, located in the highly sought-after Virginia Run community. This stunning Belmont model welcomes you with a grand two-level foyer and a graceful curved staircase. Featuring wood and marble floors, detailed millwork, and elegant finishes throughout, this luxurious home sits on a private half-acre lot that backs onto peaceful woods with year-round water views.
The spacious kitchen is filled with natural light from large windows and includes a generous island, granite countertops, and stainless steel appliances. A well-equipped butler’s pantry connects the kitchen to the formal dining room. Just beyond, the family room offers a natural stone fireplace and even more beautiful views of the pond and surrounding trees. On the main level, you will also find an executive office and a formal living room with another fireplace and built-in shelving. A large laundry room, oversized pantry, and easy access to the three-car garage add everyday convenience to the home’s layout.
Upstairs, four spacious bedrooms and three full bathrooms overlook the open foyer below. The primary suite is a peaceful retreat with French doors, vaulted ceilings, and plenty of sunlight. It includes a spa-style bathroom with a jacuzzi tub, separate shower, and private water closet, along with a large custom walk in closet and dressing area. One secondary bedroom features its own bathroom, while the other two share a spacious hallway bath.
The finished lower level offers nine-foot ceilings and an Italian-inspired recreation space that is perfect for teens, guests, or an in-law or nanny suite. It includes a full kitchenette, extra refrigerator, large bedroom, full bathroom, bonus room, and custom walk-in closets by Closets by Design. French doors open to a patio with calming views of the water and the surrounding nature.
Virginia Run provides a variety of community amenities, including a pool, tennis courts, pickleball, a clubhouse, playgrounds, and miles of walking trails. All of this comes with a low HOA fee. Conveniently located near parks, shopping, restaurants, and major commuter routes, this exceptional home offers a perfect blend of elegance, comfort, and convenience. The large lot and peaceful pond make it feel far from the city, yet you are still close to DC, Dulles, and Leesburg.
Contact an agent
Home facts
- Year built:1990
- Listing Id #:VAFX2245894
- Added:63 day(s) ago
- Updated:August 16, 2025 at 07:27 AM
Rooms and interior
- Bedrooms:5
- Total bathrooms:5
- Full bathrooms:4
- Half bathrooms:1
- Living area:4,065 sq. ft.
Heating and cooling
- Cooling:Central A/C
- Heating:Central, Forced Air, Natural Gas
Structure and exterior
- Roof:Asphalt
- Year built:1990
- Building area:4,065 sq. ft.
- Lot area:0.58 Acres
Schools
- High school:WESTFIELD
- Middle school:STONE
- Elementary school:VIRGINIA RUN
Utilities
- Water:Public
- Sewer:Public Sewer
Finances and disclosures
- Price:$1,190,000
- Price per sq. ft.:$292.74
- Tax amount:$11,803 (2024)
New listings near 15566 Smithfield Pl
- Coming Soon
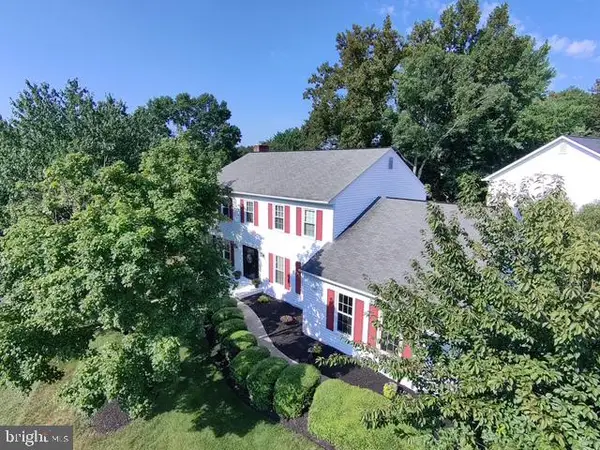 $950,000Coming Soon4 beds 4 baths
$950,000Coming Soon4 beds 4 baths13901 Stonefield Ln, CLIFTON, VA 20124
MLS# VAFX2262074Listed by: EXP REALTY, LLC - New
 $620,000Active3 beds 3 baths1,492 sq. ft.
$620,000Active3 beds 3 baths1,492 sq. ft.14215 Beddingfield Way, CENTREVILLE, VA 20121
MLS# VAFX2262038Listed by: WASINGER & CO PROPERTIES, LLC. - New
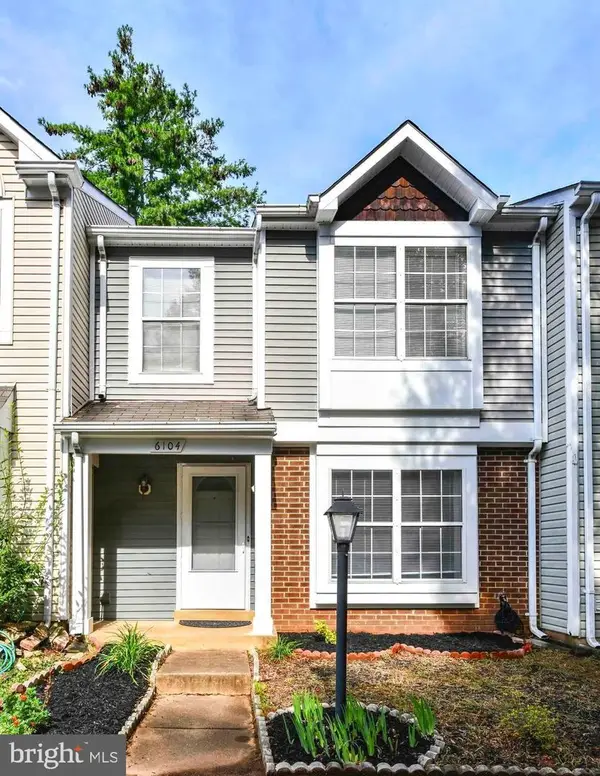 $445,000Active3 beds 2 baths1,105 sq. ft.
$445,000Active3 beds 2 baths1,105 sq. ft.6104 Rocky Way Ct, CENTREVILLE, VA 20120
MLS# VAFX2261998Listed by: CHAMBERS THEORY, LLC - Coming Soon
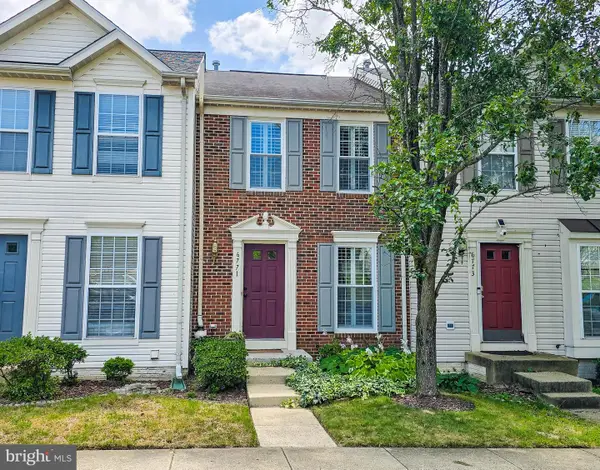 $510,000Coming Soon3 beds 3 baths
$510,000Coming Soon3 beds 3 baths6771 Stone Maple Ter, CENTREVILLE, VA 20121
MLS# VAFX2260432Listed by: ROSS REAL ESTATE - Coming Soon
 $576,999Coming Soon3 beds 3 baths
$576,999Coming Soon3 beds 3 baths5809 Waterdale Ct, CENTREVILLE, VA 20121
MLS# VAFX2260006Listed by: LIVEWELL REALTY - Coming Soon
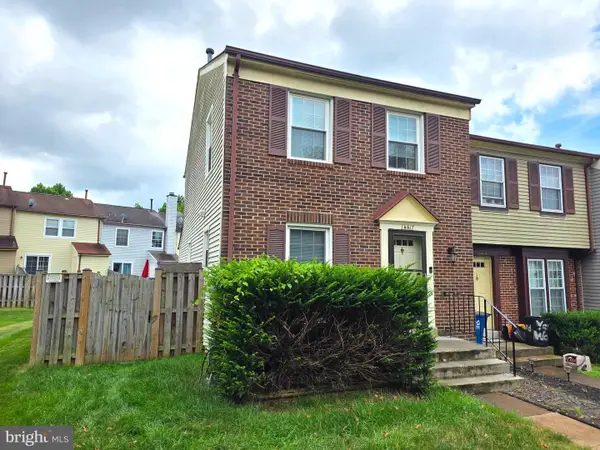 $525,000Coming Soon4 beds 4 baths
$525,000Coming Soon4 beds 4 baths14417 Salisbury Plain Ct, CENTREVILLE, VA 20120
MLS# VAFX2261696Listed by: KELLER WILLIAMS FAIRFAX GATEWAY - Coming Soon
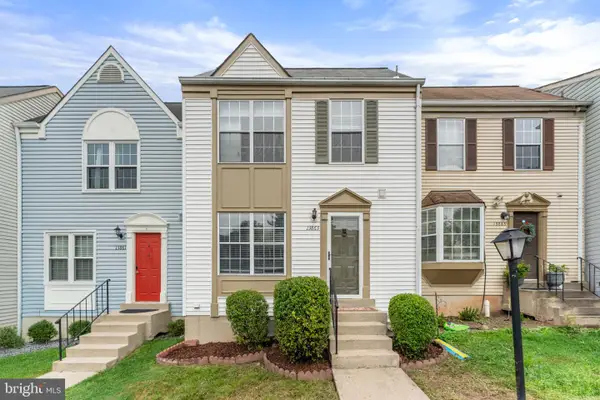 $565,000Coming Soon2 beds 2 baths
$565,000Coming Soon2 beds 2 baths13863 Laura Ratcliff Ct, CENTREVILLE, VA 20121
MLS# VAFX2261466Listed by: SAMSON PROPERTIES - New
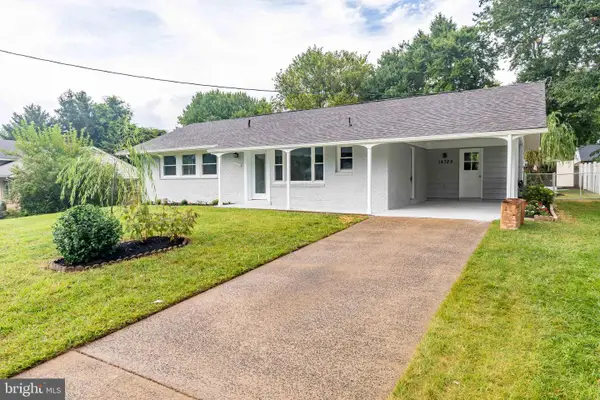 $569,900Active3 beds 2 baths1,092 sq. ft.
$569,900Active3 beds 2 baths1,092 sq. ft.14722 Braddock Rd, CENTREVILLE, VA 20120
MLS# VAFX2261444Listed by: FIRST AMERICAN REAL ESTATE - New
 $679,900Active4 beds 4 baths1,690 sq. ft.
$679,900Active4 beds 4 baths1,690 sq. ft.5001 Greenhouse Ter, CENTREVILLE, VA 20120
MLS# VAFX2261428Listed by: TTR SOTHEBYS INTERNATIONAL REALTY - Coming SoonOpen Sat, 3 to 5pm
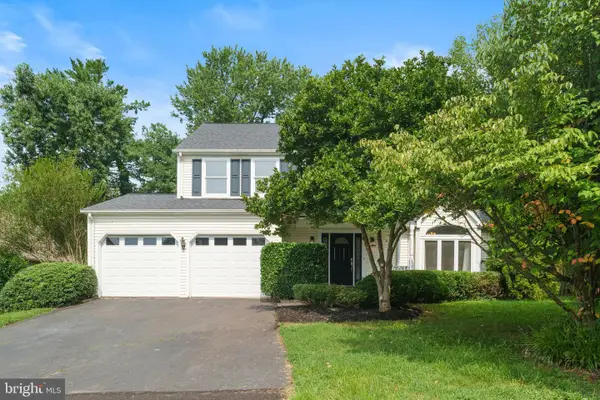 $750,000Coming Soon3 beds 4 baths
$750,000Coming Soon3 beds 4 baths5600 Rocky Run Dr, CENTREVILLE, VA 20120
MLS# VAFX2261384Listed by: EXP REALTY, LLC
