5601 Willoughby Newton Dr #15, Centreville, VA 20120
Local realty services provided by:Better Homes and Gardens Real Estate Community Realty
5601 Willoughby Newton Dr #15,Centreville, VA 20120
$399,000
- 2 Beds
- 2 Baths
- 1,239 sq. ft.
- Condominium
- Active
Upcoming open houses
- Sat, Oct 1801:00 pm - 03:00 pm
Listed by:imran baysal
Office:kw metro center
MLS#:VAFX2274618
Source:BRIGHTMLS
Price summary
- Price:$399,000
- Price per sq. ft.:$322.03
About this home
5601 Willoughby Newton Dr, Unit 15 – Centreville, VA 20120
Welcome to this beautifully updated ground-level condo, offering a perfect blend of comfort, style, and convenience. Located in the sought-after Willoughby Newton community, this spacious home features a thoughtfully designed layout that combines open living spaces with tasteful modern upgrades throughout.
Step inside to find a bright and inviting living area highlighted by a cozy fireplace, ideal for relaxing evenings or entertaining guests. From the living room, step out onto your private balcony, a serene outdoor space perfect for morning coffee, reading, or simply enjoying the fresh air.
The kitchen is a true showpiece, featuring high-quality upgrades such as modern cabinetry, sleek granite countertops, stylish tile backsplash, and stainless steel appliances. Whether you’re preparing a quick meal or hosting friends, this kitchen is both functional and elegant.
Both bathrooms have been beautifully renovated, showcasing designer tile work, upgraded vanities, and premium fixtures that create a clean, spa-like ambiance. The bedrooms are generously sized, offering ample closet space and large windows that fill the home with natural light.
Enjoy the convenience of **ground-level access—no stairs to climb—**along with the comfort of a well-maintained community that offers plenty of parking, landscaped common areas, and a peaceful neighborhood setting. The HVAC unit was replaced in 2024, providing new owners with peace of mind and energy-efficient comfort year-round. The stovetop was also replaced in 2024.
Located just minutes from Route 28, I-66, and major commuter routes, as well as shopping, dining, and entertainment options in Centreville and Chantilly, this condo delivers an unbeatable combination of location, lifestyle, and value.
Contact an agent
Home facts
- Year built:1993
- Listing ID #:VAFX2274618
- Added:4 day(s) ago
- Updated:October 18, 2025 at 01:38 PM
Rooms and interior
- Bedrooms:2
- Total bathrooms:2
- Full bathrooms:2
- Living area:1,239 sq. ft.
Heating and cooling
- Cooling:Central A/C
- Heating:Electric, Heat Pump(s)
Structure and exterior
- Year built:1993
- Building area:1,239 sq. ft.
Utilities
- Water:Public
- Sewer:Public Sewer
Finances and disclosures
- Price:$399,000
- Price per sq. ft.:$322.03
- Tax amount:$4,156 (2025)
New listings near 5601 Willoughby Newton Dr #15
- New
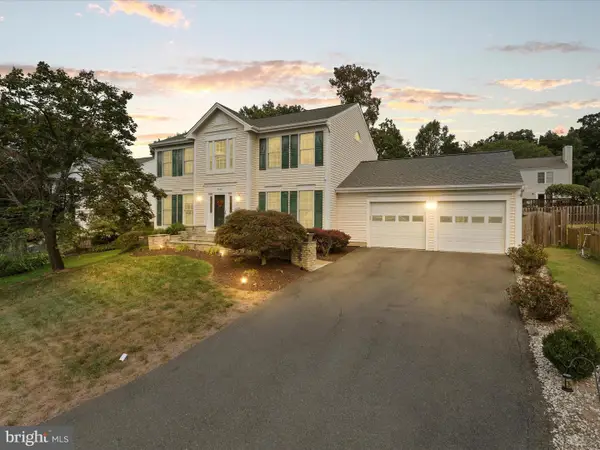 $829,900Active4 beds 4 baths2,992 sq. ft.
$829,900Active4 beds 4 baths2,992 sq. ft.6488 Palisades Dr, CENTREVILLE, VA 20121
MLS# VAFX2275332Listed by: VIRGINIA SELECT HOMES, LLC. - Coming Soon
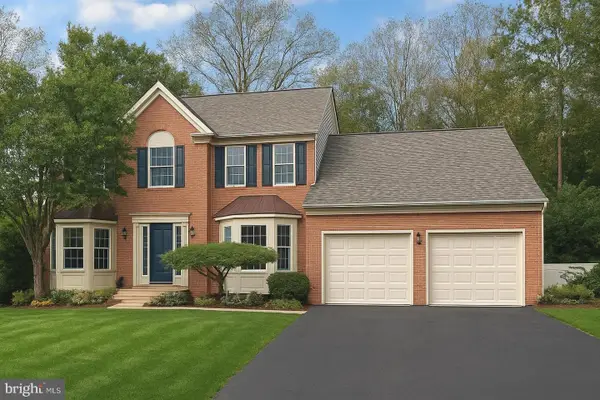 $950,000Coming Soon4 beds 4 baths
$950,000Coming Soon4 beds 4 baths13714 Shelburne St, CENTREVILLE, VA 20120
MLS# VAFX2273970Listed by: LONG & FOSTER REAL ESTATE, INC. - New
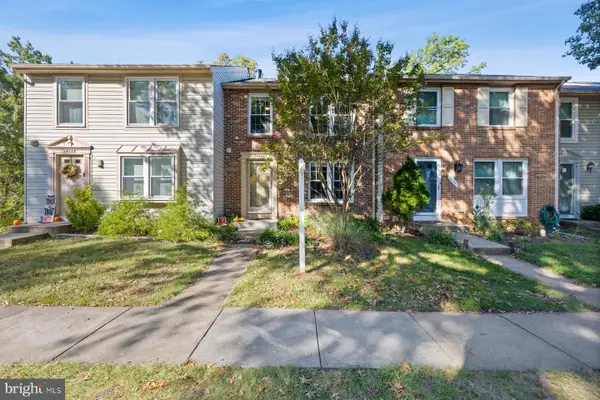 $570,000Active3 beds 4 baths1,220 sq. ft.
$570,000Active3 beds 4 baths1,220 sq. ft.14146 Red River Dr, CENTREVILLE, VA 20121
MLS# VAFX2262854Listed by: CENTURY 21 NEW MILLENNIUM - Coming Soon
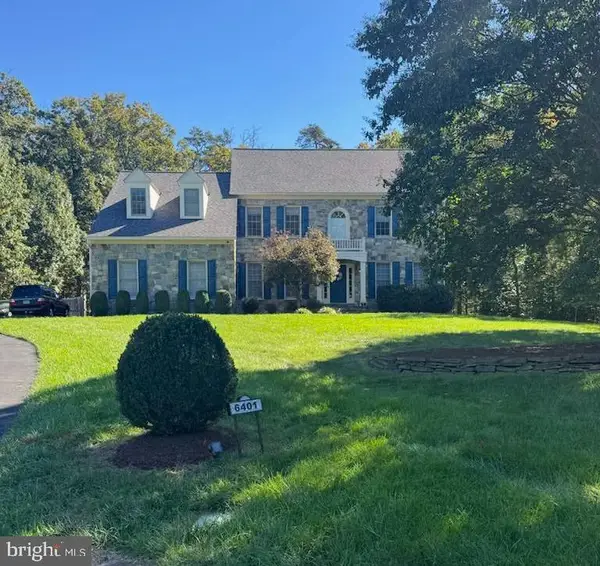 $1,200,000Coming Soon5 beds 5 baths
$1,200,000Coming Soon5 beds 5 baths6401 Noble Rock Ct, CLIFTON, VA 20124
MLS# VAFX2274748Listed by: KELLER WILLIAMS REALTY - New
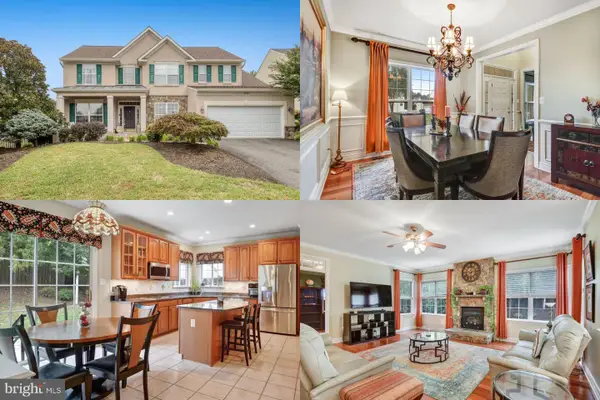 $900,000Active4 beds 4 baths4,075 sq. ft.
$900,000Active4 beds 4 baths4,075 sq. ft.14506 Crim Station Rd, CENTREVILLE, VA 20121
MLS# VAFX2275238Listed by: KELLER WILLIAMS REALTY - Open Sat, 2 to 4pmNew
 $894,900Active5 beds 4 baths3,119 sq. ft.
$894,900Active5 beds 4 baths3,119 sq. ft.6117 Mountain Springs Ln, CLIFTON, VA 20124
MLS# VAFX2275022Listed by: KELLER WILLIAMS REALTY - Coming SoonOpen Sun, 1 to 3pm
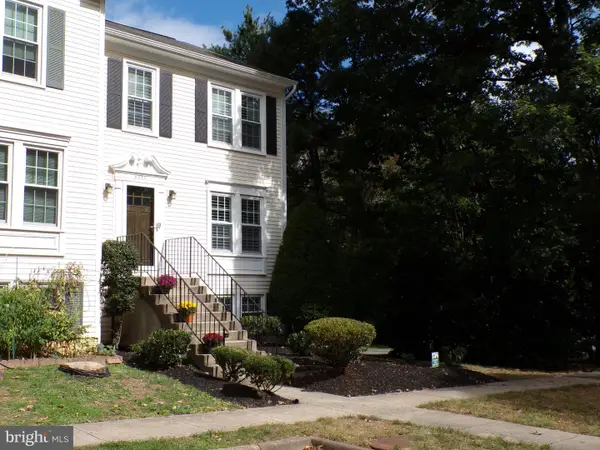 $566,900Coming Soon3 beds 4 baths
$566,900Coming Soon3 beds 4 baths6050 Clay Spur Ct, CENTREVILLE, VA 20121
MLS# VAFX2274388Listed by: WEICHERT, REALTORS - Open Sat, 12 to 3pm
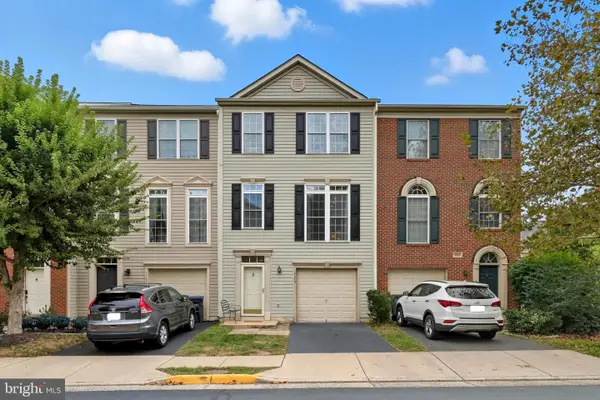 $695,000Pending4 beds 4 baths1,858 sq. ft.
$695,000Pending4 beds 4 baths1,858 sq. ft.13679 Lavender Mist Ln, CENTREVILLE, VA 20120
MLS# VAFX2274626Listed by: PACIFIC REALTY - New
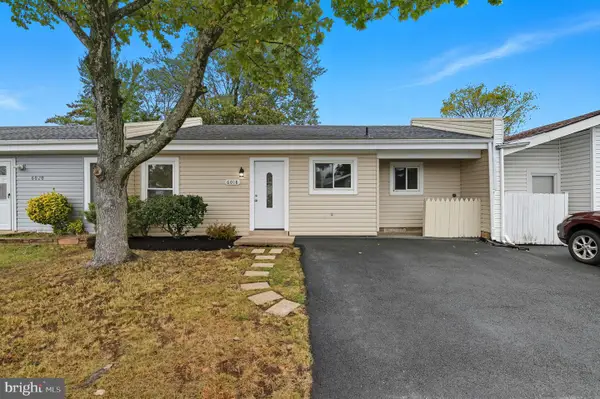 $419,900Active2 beds 2 baths1,157 sq. ft.
$419,900Active2 beds 2 baths1,157 sq. ft.6018 Regents Park Rd, CENTREVILLE, VA 20120
MLS# VAFX2274098Listed by: EPIQUE REALTY - Coming Soon
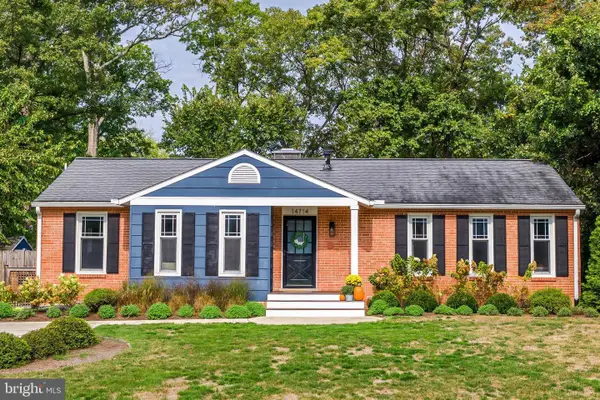 $675,000Coming Soon3 beds 2 baths
$675,000Coming Soon3 beds 2 baths14714 Cranoke St, CENTREVILLE, VA 20120
MLS# VAFX2275124Listed by: PROPERTY COLLECTIVE
