5610 Rowena Dr, CENTREVILLE, VA 20120
Local realty services provided by:Better Homes and Gardens Real Estate Premier
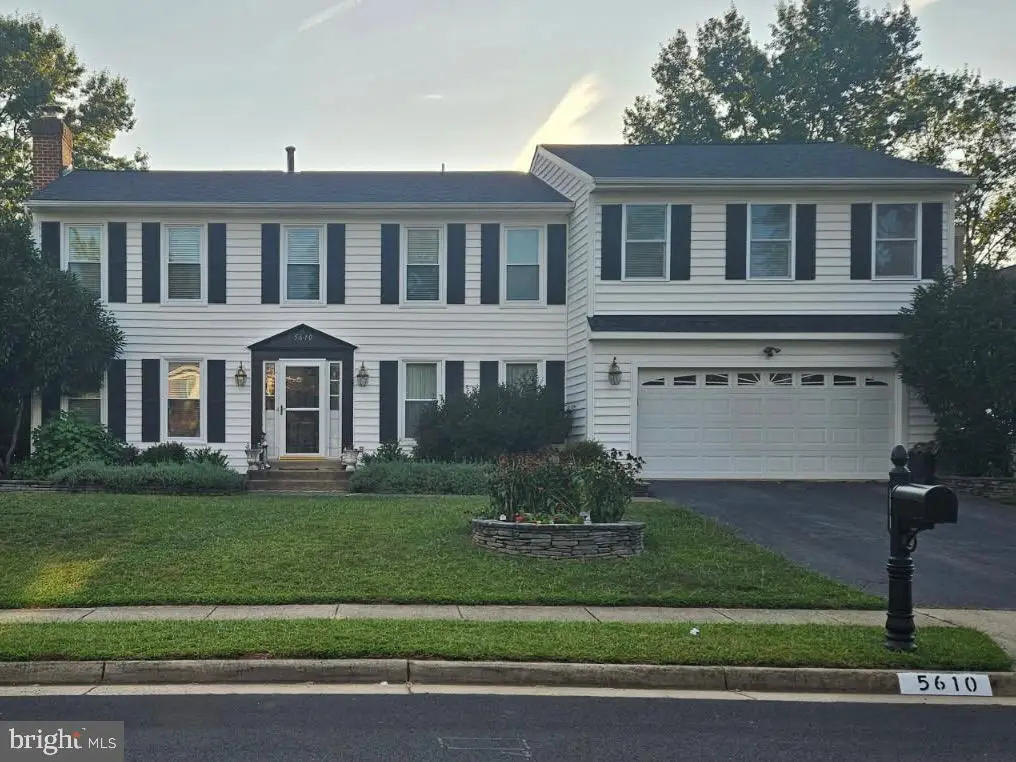
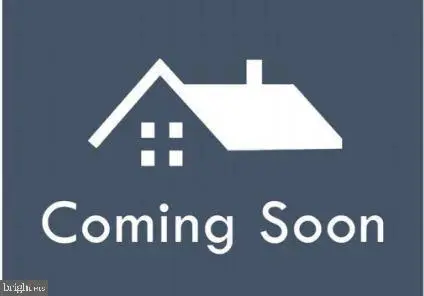
5610 Rowena Dr,CENTREVILLE, VA 20120
$960,000
- 5 Beds
- 5 Baths
- - sq. ft.
- Single family
- Coming Soon
Listed by:christopher craddock
Office:exp realty, llc.
MLS#:VAFX2262026
Source:BRIGHTMLS
Price summary
- Price:$960,000
About this home
Backyard beauty, indoor comfort, and room for everyone!
Nestled on a quiet cul-de-sac in Centreville, this spacious 3-level home offers 4 generously sized, carpeted bedrooms upstairs and 4 bathrooms thoughtfully placed throughout.
The remodeled kitchen shines with sleek finishes, and all major systems have been updated within the past 5 years—giving you peace of mind for years to come. The sun-filled living room centers around a charming brick fireplace, blending cozy warmth with timeless style.
The fully finished lower level is ready for fun and flexibility, featuring a custom wet bar, full bath, and plenty of open space—plus the option to add a 5th bedroom, home office, or gym.
Out back, your private pool deck overlooks the fairway, delivering stunning sunset views. With a screened-in porch, an open deck, and a sparkling pool surrounded by lush greenery, this yard is ready for summer parties, morning coffee, or weekend BBQs.
Additional highlights include a convenient laundry room, one-car garage, and a level lot with low-maintenance landscaping. If you’ve been searching for style, space, and an incredible outdoor setup—all within a vibrant golf course community—you’ve found it.
Pictures coming soon !
Contact an agent
Home facts
- Year built:1981
- Listing Id #:VAFX2262026
- Added:1 day(s) ago
- Updated:August 17, 2025 at 10:05 AM
Rooms and interior
- Bedrooms:5
- Total bathrooms:5
- Full bathrooms:3
- Half bathrooms:2
Heating and cooling
- Cooling:Ceiling Fan(s), Central A/C
- Heating:Forced Air, Natural Gas
Structure and exterior
- Roof:Composite
- Year built:1981
Schools
- High school:WESTFIELD
- Middle school:STONE
- Elementary school:DEER PARK
Utilities
- Water:Public
- Sewer:Public Sewer
Finances and disclosures
- Price:$960,000
- Tax amount:$5,711 (2015)
New listings near 5610 Rowena Dr
- Coming Soon
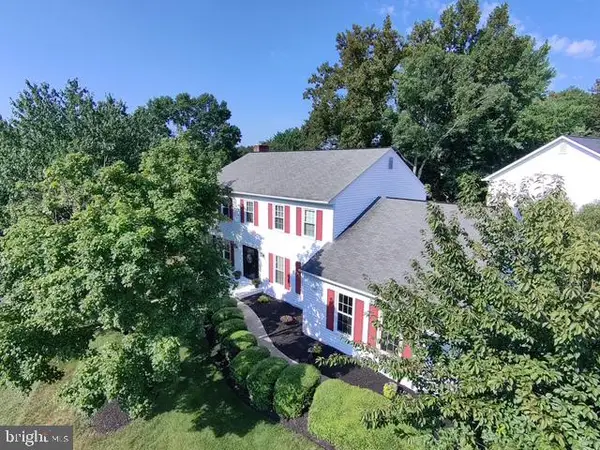 $950,000Coming Soon4 beds 4 baths
$950,000Coming Soon4 beds 4 baths13901 Stonefield Ln, CLIFTON, VA 20124
MLS# VAFX2262074Listed by: EXP REALTY, LLC - New
 $620,000Active3 beds 3 baths1,492 sq. ft.
$620,000Active3 beds 3 baths1,492 sq. ft.14215 Beddingfield Way, CENTREVILLE, VA 20121
MLS# VAFX2262038Listed by: WASINGER & CO PROPERTIES, LLC. - New
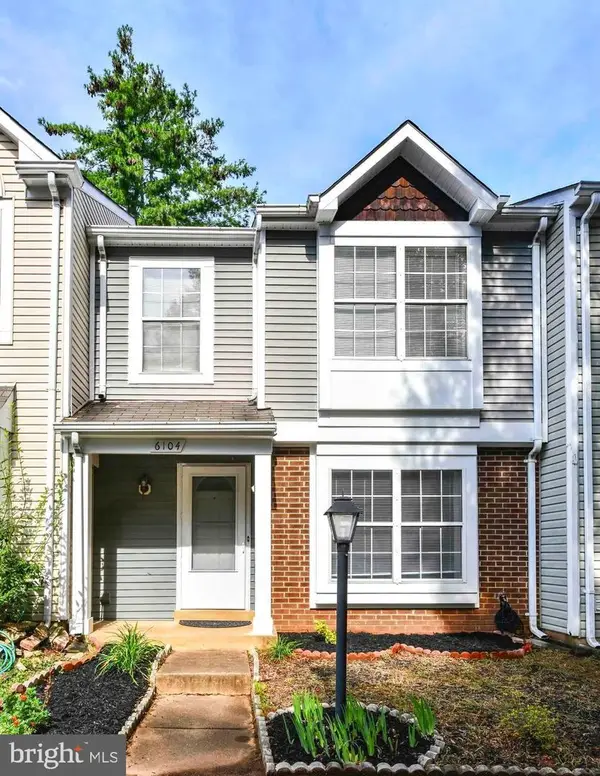 $445,000Active3 beds 2 baths1,105 sq. ft.
$445,000Active3 beds 2 baths1,105 sq. ft.6104 Rocky Way Ct, CENTREVILLE, VA 20120
MLS# VAFX2261998Listed by: CHAMBERS THEORY, LLC - Coming SoonOpen Sun, 12 to 3pm
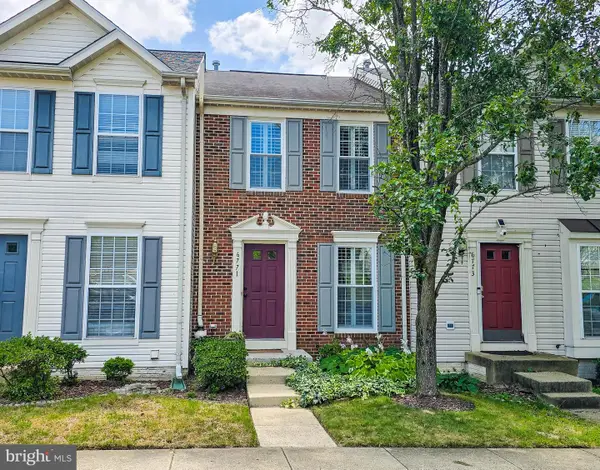 $510,000Coming Soon3 beds 3 baths
$510,000Coming Soon3 beds 3 baths6771 Stone Maple Ter, CENTREVILLE, VA 20121
MLS# VAFX2260432Listed by: ROSS REAL ESTATE - Coming Soon
 $576,999Coming Soon3 beds 3 baths
$576,999Coming Soon3 beds 3 baths5809 Waterdale Ct, CENTREVILLE, VA 20121
MLS# VAFX2260006Listed by: LIVEWELL REALTY - Coming Soon
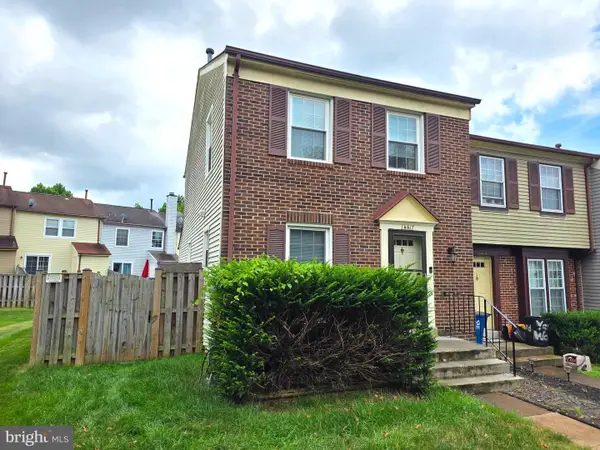 $525,000Coming Soon4 beds 4 baths
$525,000Coming Soon4 beds 4 baths14417 Salisbury Plain Ct, CENTREVILLE, VA 20120
MLS# VAFX2261696Listed by: KELLER WILLIAMS FAIRFAX GATEWAY - Coming Soon
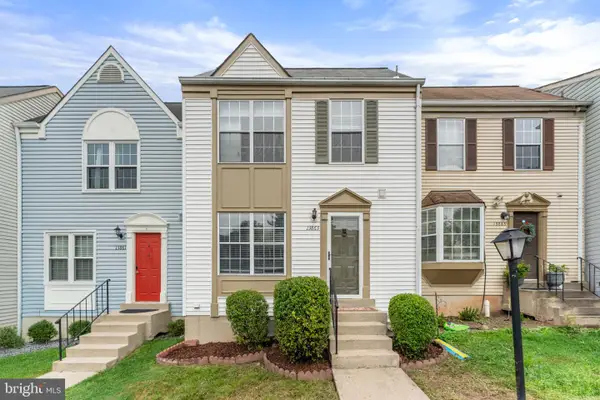 $565,000Coming Soon2 beds 2 baths
$565,000Coming Soon2 beds 2 baths13863 Laura Ratcliff Ct, CENTREVILLE, VA 20121
MLS# VAFX2261466Listed by: SAMSON PROPERTIES - New
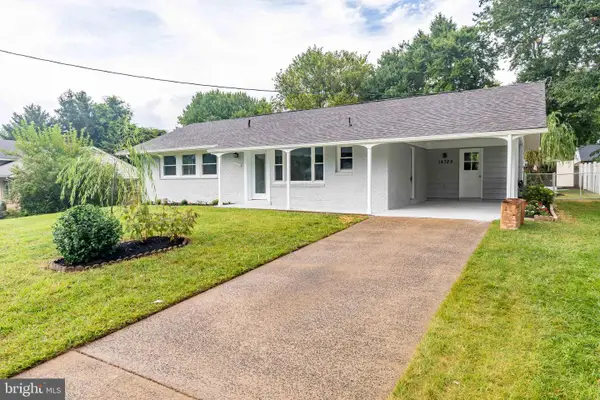 $569,900Active3 beds 2 baths1,092 sq. ft.
$569,900Active3 beds 2 baths1,092 sq. ft.14722 Braddock Rd, CENTREVILLE, VA 20120
MLS# VAFX2261444Listed by: FIRST AMERICAN REAL ESTATE - New
 $679,900Active4 beds 4 baths1,690 sq. ft.
$679,900Active4 beds 4 baths1,690 sq. ft.5001 Greenhouse Ter, CENTREVILLE, VA 20120
MLS# VAFX2261428Listed by: TTR SOTHEBYS INTERNATIONAL REALTY
