5636 Willoughby Newton Dr #35, CENTREVILLE, VA 20120
Local realty services provided by:Better Homes and Gardens Real Estate Maturo
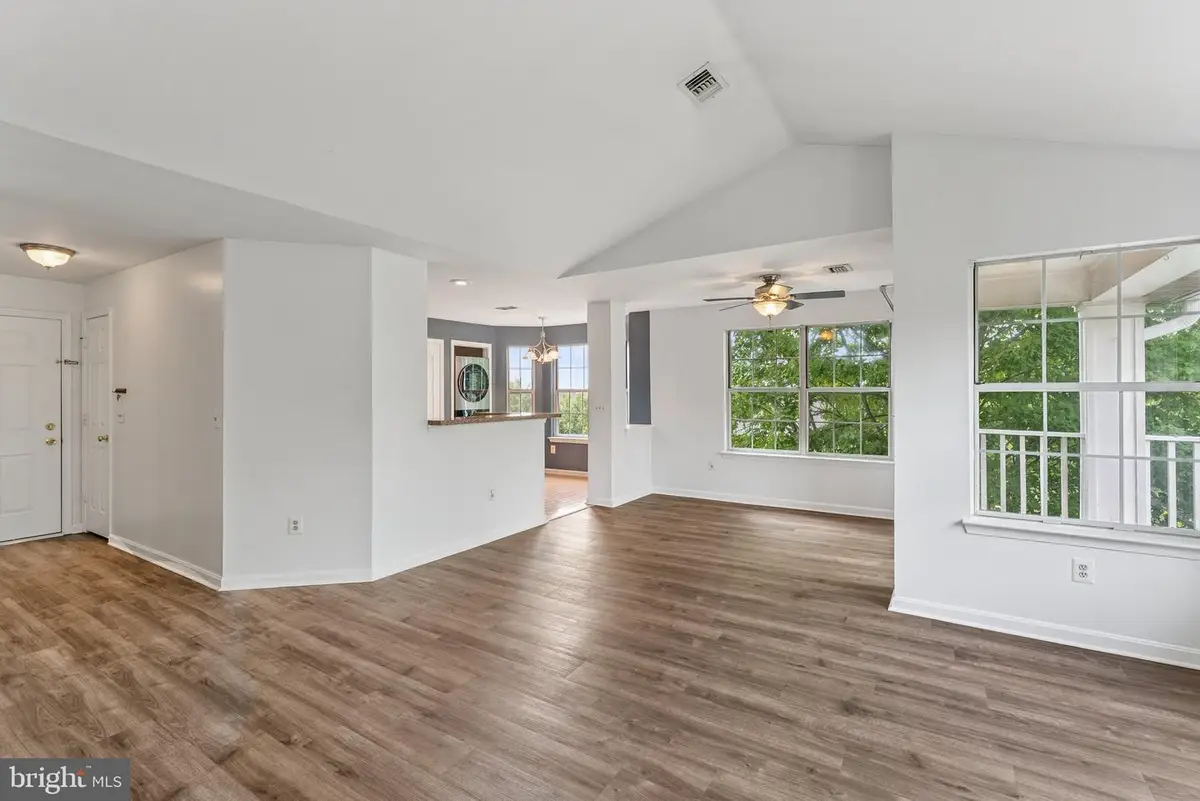
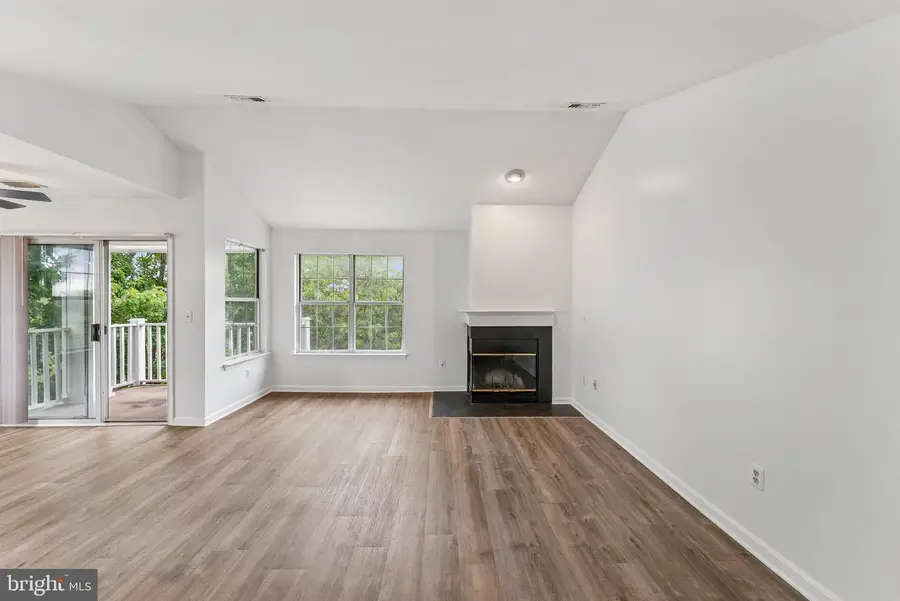
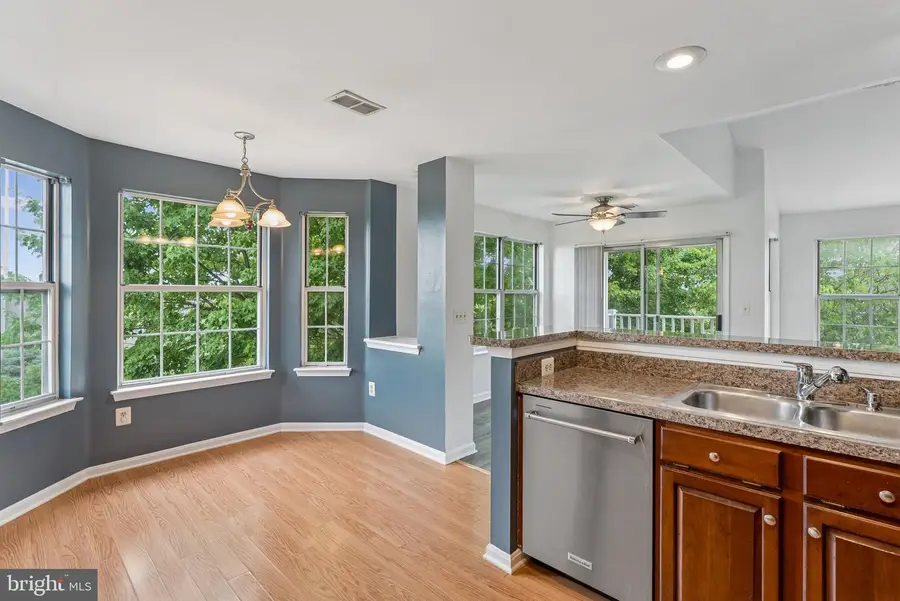
5636 Willoughby Newton Dr #35,CENTREVILLE, VA 20120
$375,000
- 2 Beds
- 2 Baths
- 1,119 sq. ft.
- Condominium
- Active
Listed by:jose reanos
Office:fathom realty
MLS#:VAFX2255564
Source:BRIGHTMLS
Price summary
- Price:$375,000
- Price per sq. ft.:$335.12
About this home
Welcome to this exquisite and highly desirable Willoughby’s Ridge Condominium, a spacious 2 bedroom, 2 bathroom unit. The open concept floor plan is ideal for entertaining guests, while the spacious balcony offers the opportunity to enjoy morning coffee with the sunrise or an evening glass of wine with the sunset. The open kitchen, equipped with newer stainless steel appliances and ample light, overlooks the recently renovated living room, which features fresh paint, new luxury vinyl plank flooring, and an upgraded fireplace. The primary bedroom is spacious and features a walk-in closet and a private, spacious bathroom. A full-size washer and dryer are also available within the unit. The community offers a variety of amenities, including a clubhouse for events, a large outdoor pool, a picnic area, a toddler play area, tennis courts, and basketball courts. Conveniently located near shops and restaurants, as well as I-66, Route 28 and more. This Unit is ideal for commuters. Upon moving in, you can enjoy all the amenities this property has to offer. Location, location, location! The opportunities to create and enjoy unforgettable memories are endless.
Contact an agent
Home facts
- Year built:1992
- Listing Id #:VAFX2255564
- Added:35 day(s) ago
- Updated:August 16, 2025 at 04:34 AM
Rooms and interior
- Bedrooms:2
- Total bathrooms:2
- Full bathrooms:2
- Living area:1,119 sq. ft.
Heating and cooling
- Cooling:Ceiling Fan(s), Heat Pump(s)
- Heating:Electric, Heat Pump(s)
Structure and exterior
- Roof:Shingle
- Year built:1992
- Building area:1,119 sq. ft.
Schools
- High school:CENTREVILLE
- Middle school:BULL RUN ELEMENTARY SCHOOL
- Elementary school:BULL RUN
Utilities
- Water:Public
- Sewer:Public Sewer
Finances and disclosures
- Price:$375,000
- Price per sq. ft.:$335.12
- Tax amount:$3,878 (2025)
New listings near 5636 Willoughby Newton Dr #35
- Coming Soon
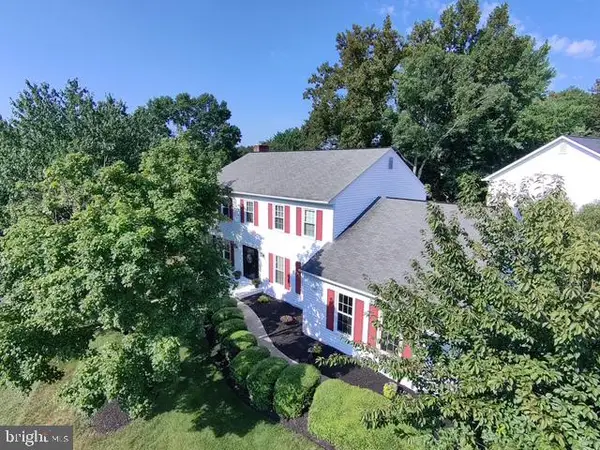 $950,000Coming Soon4 beds 4 baths
$950,000Coming Soon4 beds 4 baths13901 Stonefield Ln, CLIFTON, VA 20124
MLS# VAFX2262074Listed by: EXP REALTY, LLC - New
 $620,000Active3 beds 3 baths1,492 sq. ft.
$620,000Active3 beds 3 baths1,492 sq. ft.14215 Beddingfield Way, CENTREVILLE, VA 20121
MLS# VAFX2262038Listed by: WASINGER & CO PROPERTIES, LLC. - New
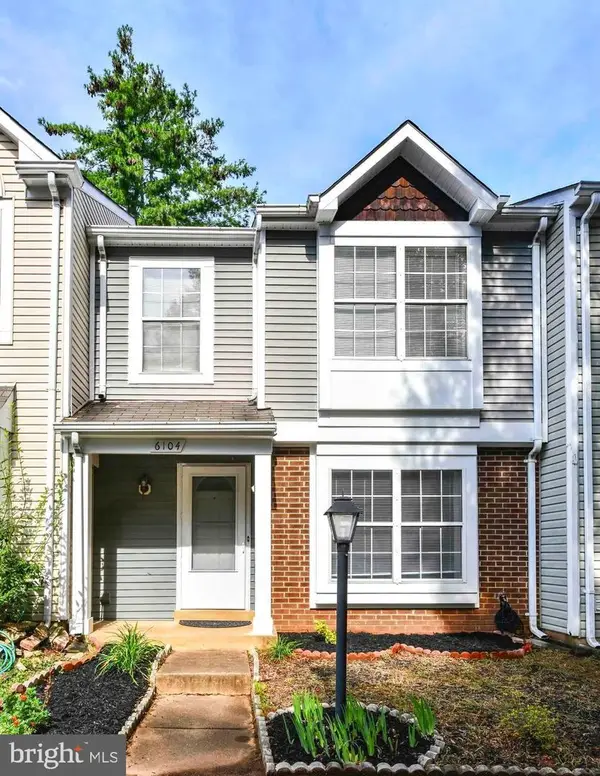 $445,000Active3 beds 2 baths1,105 sq. ft.
$445,000Active3 beds 2 baths1,105 sq. ft.6104 Rocky Way Ct, CENTREVILLE, VA 20120
MLS# VAFX2261998Listed by: CHAMBERS THEORY, LLC - Coming Soon
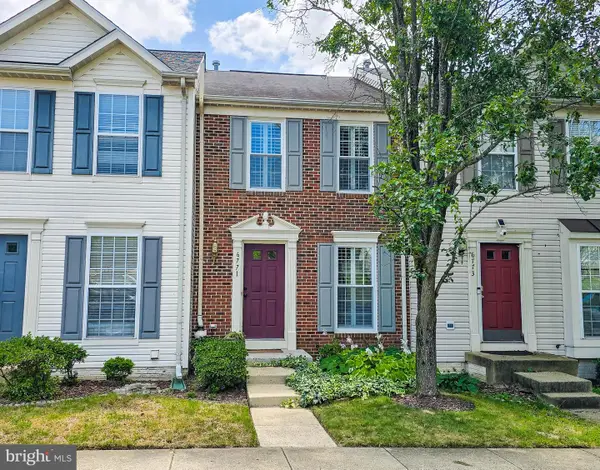 $510,000Coming Soon3 beds 3 baths
$510,000Coming Soon3 beds 3 baths6771 Stone Maple Ter, CENTREVILLE, VA 20121
MLS# VAFX2260432Listed by: ROSS REAL ESTATE - Coming Soon
 $576,999Coming Soon3 beds 3 baths
$576,999Coming Soon3 beds 3 baths5809 Waterdale Ct, CENTREVILLE, VA 20121
MLS# VAFX2260006Listed by: LIVEWELL REALTY - Coming Soon
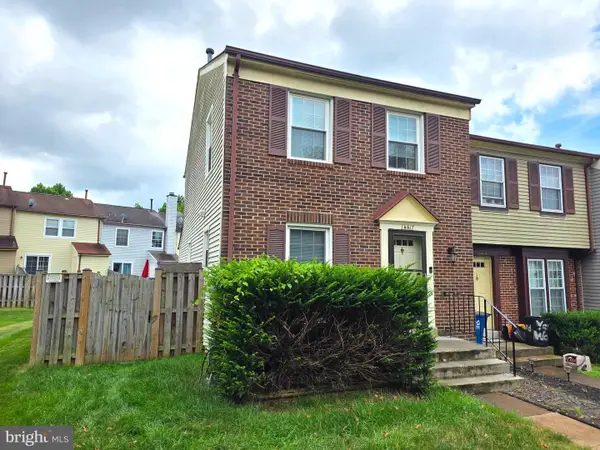 $525,000Coming Soon4 beds 4 baths
$525,000Coming Soon4 beds 4 baths14417 Salisbury Plain Ct, CENTREVILLE, VA 20120
MLS# VAFX2261696Listed by: KELLER WILLIAMS FAIRFAX GATEWAY - Coming Soon
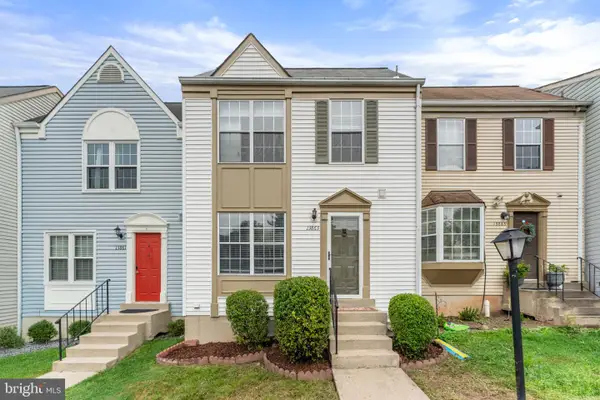 $565,000Coming Soon2 beds 2 baths
$565,000Coming Soon2 beds 2 baths13863 Laura Ratcliff Ct, CENTREVILLE, VA 20121
MLS# VAFX2261466Listed by: SAMSON PROPERTIES - New
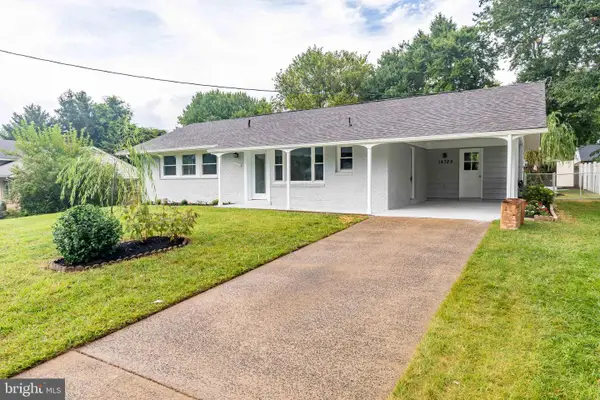 $569,900Active3 beds 2 baths1,092 sq. ft.
$569,900Active3 beds 2 baths1,092 sq. ft.14722 Braddock Rd, CENTREVILLE, VA 20120
MLS# VAFX2261444Listed by: FIRST AMERICAN REAL ESTATE - New
 $679,900Active4 beds 4 baths1,690 sq. ft.
$679,900Active4 beds 4 baths1,690 sq. ft.5001 Greenhouse Ter, CENTREVILLE, VA 20120
MLS# VAFX2261428Listed by: TTR SOTHEBYS INTERNATIONAL REALTY - Coming SoonOpen Sat, 3 to 5pm
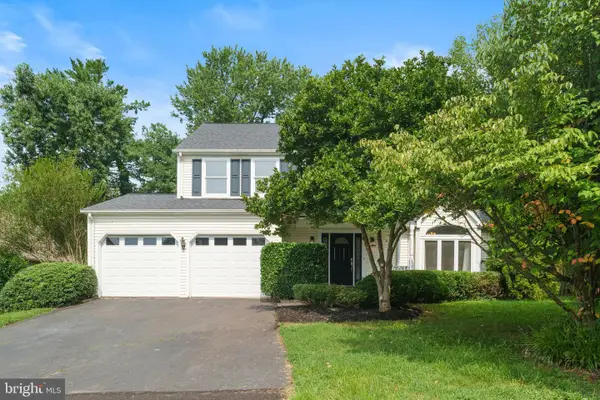 $750,000Coming Soon3 beds 4 baths
$750,000Coming Soon3 beds 4 baths5600 Rocky Run Dr, CENTREVILLE, VA 20120
MLS# VAFX2261384Listed by: EXP REALTY, LLC
