5723 Deer Pond Rd, CENTREVILLE, VA 20120
Local realty services provided by:Better Homes and Gardens Real Estate GSA Realty
5723 Deer Pond Rd,CENTREVILLE, VA 20120
$799,000
- 4 Beds
- 3 Baths
- - sq. ft.
- Single family
- Coming Soon
Listed by:eileen c smith
Office:berkshire hathaway homeservices penfed realty
MLS#:VAFX2268520
Source:BRIGHTMLS
Price summary
- Price:$799,000
- Monthly HOA dues:$105
About this home
Wonderfully updated Single Family home in sought after Sully Station II. Lovely front porch with travertine tile greets you when arrive. Hardwood floors on both upper and main levels. Bow bay window in the Living room has dental molding. The Dining room also has crown molding and chair railings. Kitchen has updated granite kitchen with Stainless Refrigerator, 5 burner gas grill and dishwasher. Stainless double sink. Eat in Kitchen nook. Family room with gas fireplace. Upper level freshly painted. Large primary bedroom with double walk in closets. Primary bath has 2 vanities, Tub and separate glass shower. Upper 2nd bath has double sink. Beautiful fenced back yard with upper deck, fenced yard and brick patio. Full basement with walk up exterior exit, rough in for bath, loads of storage and separate room that could be finished for a guest room. Easy stroll to neighborhood pool, tennis, tot lots. Trails nearby that will let walkers and bikers enjoy the outdoor living. Roof age 2017, HVAC 2015, Hot Water Heater 2021 (gas) newer windows, newer door to deck, recent siding and trim.
Contact an agent
Home facts
- Year built:1994
- Listing ID #:VAFX2268520
- Added:3 day(s) ago
- Updated:September 22, 2025 at 01:33 PM
Rooms and interior
- Bedrooms:4
- Total bathrooms:3
- Full bathrooms:2
- Half bathrooms:1
Heating and cooling
- Cooling:Ceiling Fan(s), Central A/C
- Heating:90% Forced Air, Natural Gas
Structure and exterior
- Year built:1994
Schools
- High school:WESTFIELD
- Middle school:STONE
- Elementary school:DEER PARK
Utilities
- Water:Public
- Sewer:Public Sewer
Finances and disclosures
- Price:$799,000
- Tax amount:$8,366 (2025)
New listings near 5723 Deer Pond Rd
- New
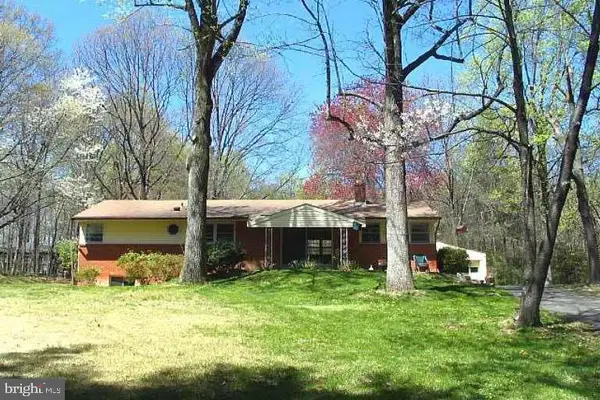 $949,999Active2 beds 3 baths1,344 sq. ft.
$949,999Active2 beds 3 baths1,344 sq. ft.5440 Summit St, CENTREVILLE, VA 20120
MLS# VAFX2268956Listed by: SAMSON PROPERTIES - Coming Soon
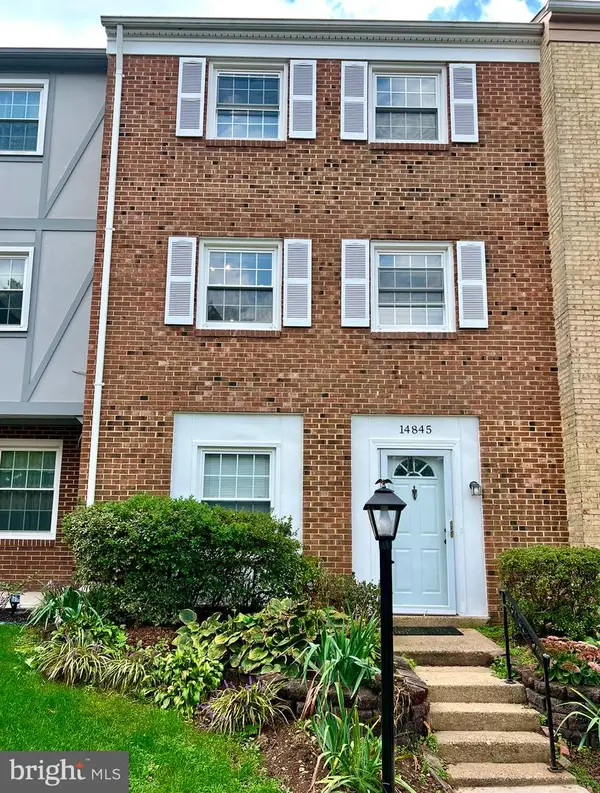 $524,000Coming Soon4 beds 4 baths
$524,000Coming Soon4 beds 4 baths14845 Haymarket Ln, CENTREVILLE, VA 20120
MLS# VAFX2268922Listed by: COLDWELL BANKER REALTY - Coming Soon
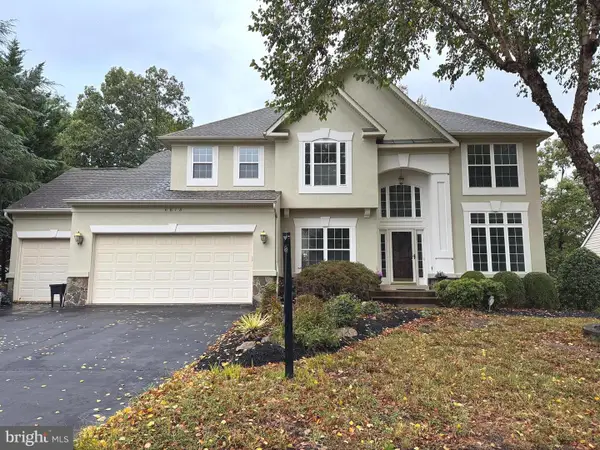 $965,000Coming Soon6 beds 4 baths
$965,000Coming Soon6 beds 4 baths6818 Farrahs Cavalry Rd, CENTREVILLE, VA 20121
MLS# VAFX2268522Listed by: SAMSON PROPERTIES - New
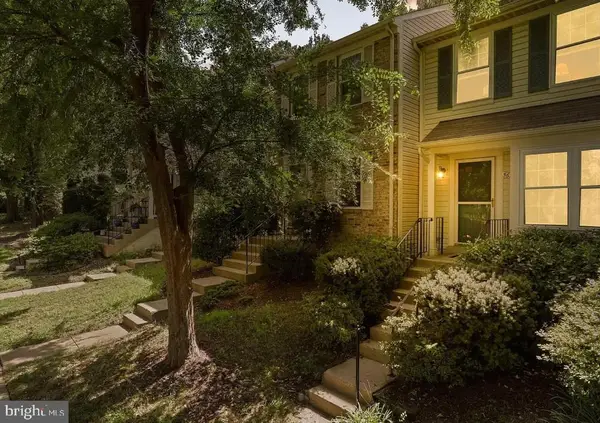 $699,999Active2 beds 3 baths1,506 sq. ft.
$699,999Active2 beds 3 baths1,506 sq. ft.5680 White Dove Ln, CLIFTON, VA 20124
MLS# VAFX2268882Listed by: LISTWITHFREEDOM.COM - Coming Soon
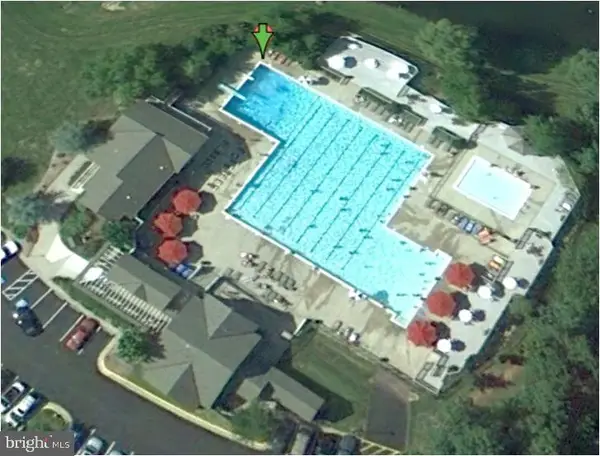 $579,990Coming Soon4 beds 4 baths
$579,990Coming Soon4 beds 4 baths14621 Stream Pond Dr, CENTREVILLE, VA 20120
MLS# VAFX2261302Listed by: KELLER WILLIAMS REALTY - Coming SoonOpen Sat, 1 to 3pm
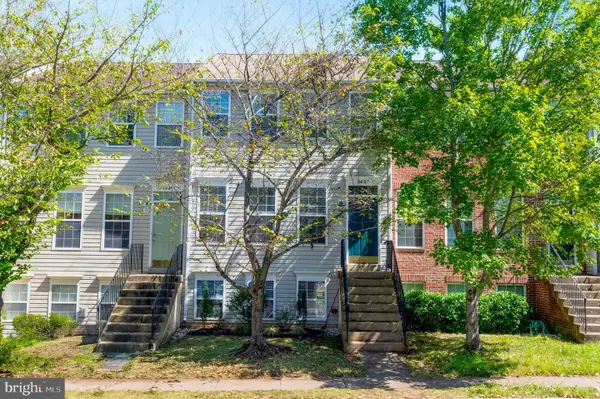 $575,000Coming Soon4 beds 4 baths
$575,000Coming Soon4 beds 4 baths6427 Mccoy, CENTREVILLE, VA 20121
MLS# VAFX2268742Listed by: SAMSON PROPERTIES - Coming Soon
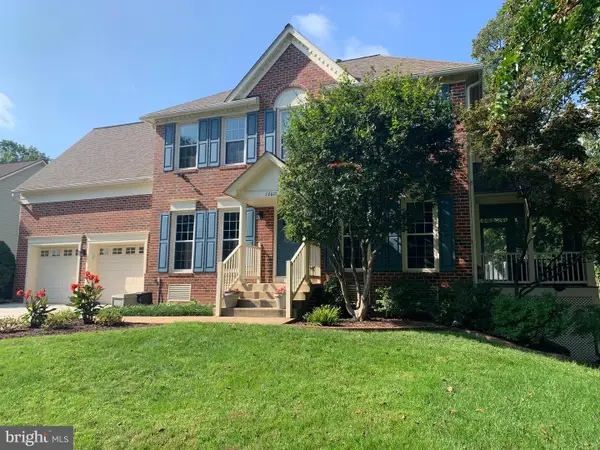 $1,375,000Coming Soon4 beds 4 baths
$1,375,000Coming Soon4 beds 4 baths13611 British Manor Ct, CENTREVILLE, VA 20120
MLS# VAFX2262450Listed by: LONG & FOSTER REAL ESTATE, INC. - Coming Soon
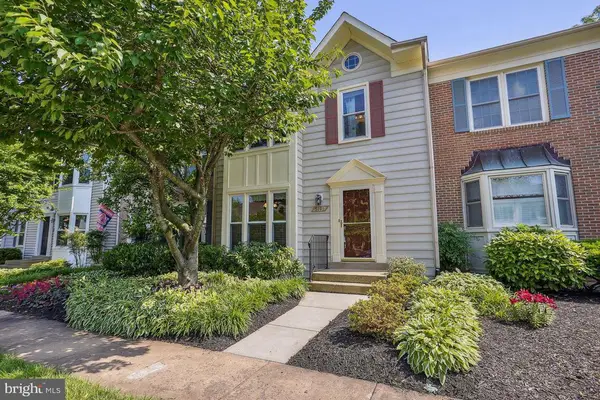 $625,000Coming Soon4 beds 4 baths
$625,000Coming Soon4 beds 4 baths5191 Glen Meadow Dr, CENTREVILLE, VA 20120
MLS# VAFX2268536Listed by: EXP REALTY, LLC - Coming Soon
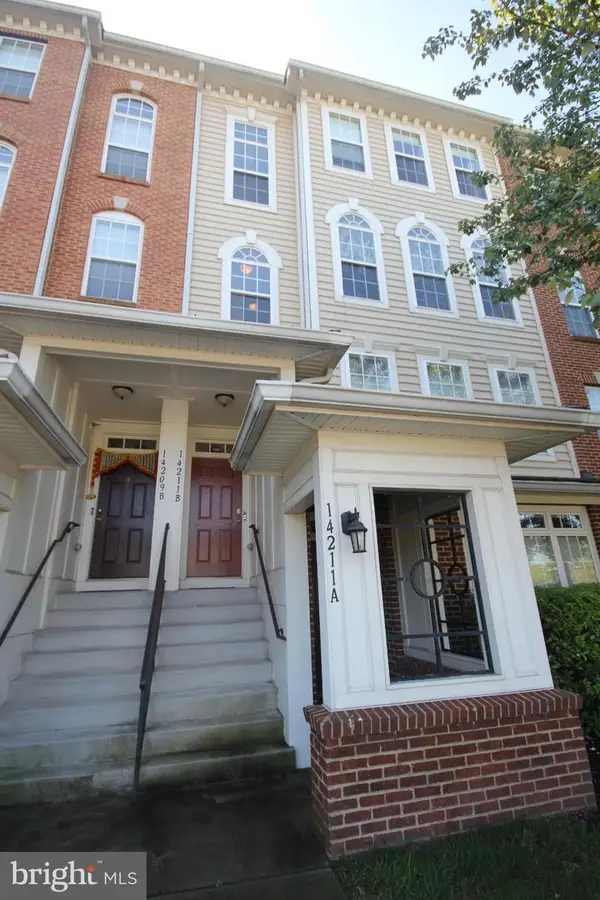 $549,900Coming Soon3 beds 3 baths
$549,900Coming Soon3 beds 3 baths14211-b Saint Germain Dr #26, CENTREVILLE, VA 20121
MLS# VAFX2268570Listed by: SAMSON PROPERTIES
