6101-c Hoskins Hollow Cir, CENTREVILLE, VA 20121
Local realty services provided by:Better Homes and Gardens Real Estate Premier
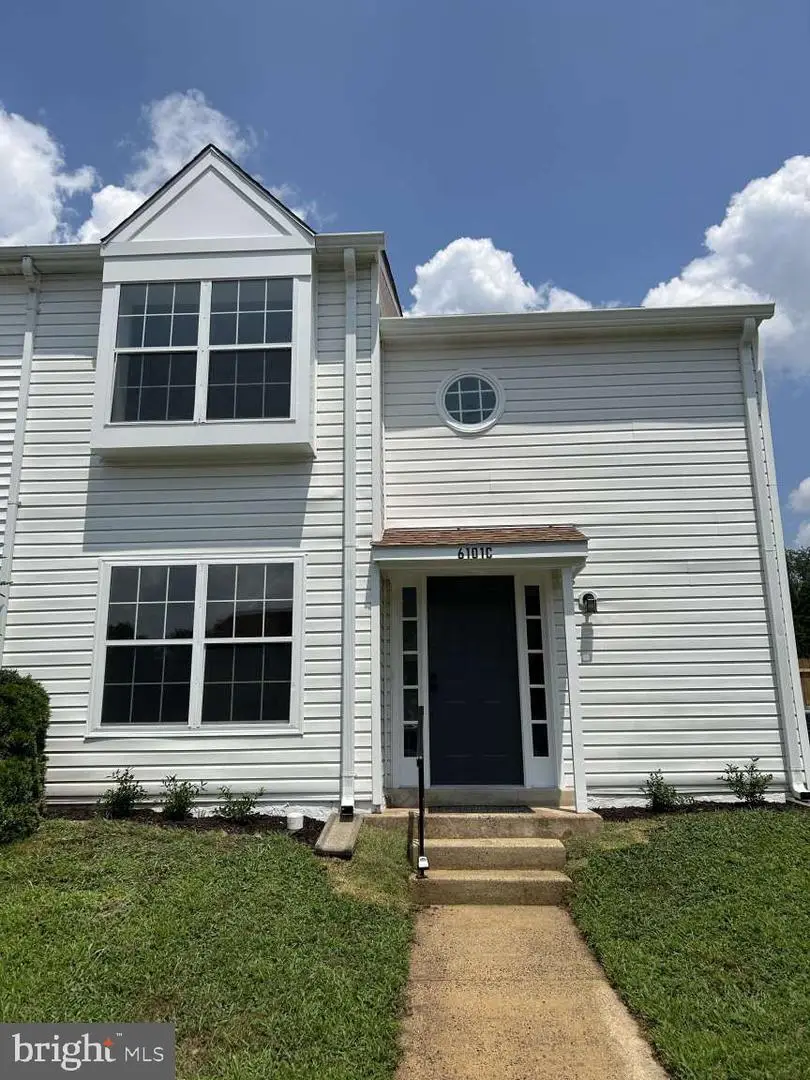
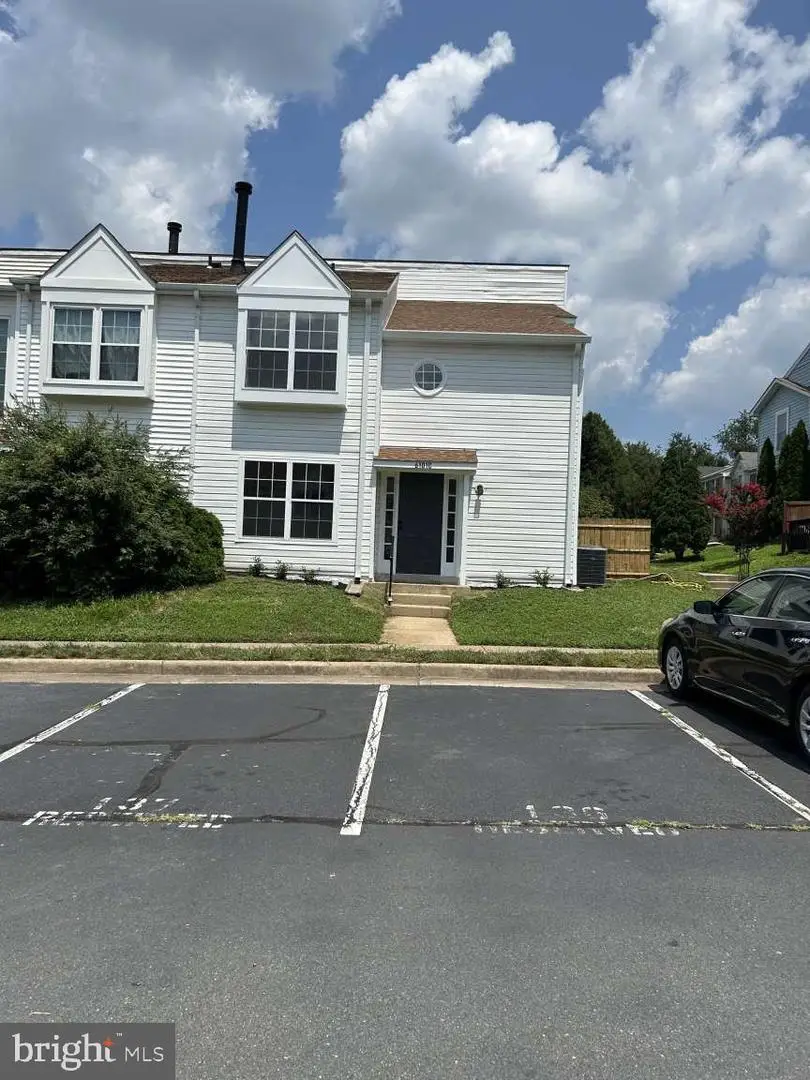
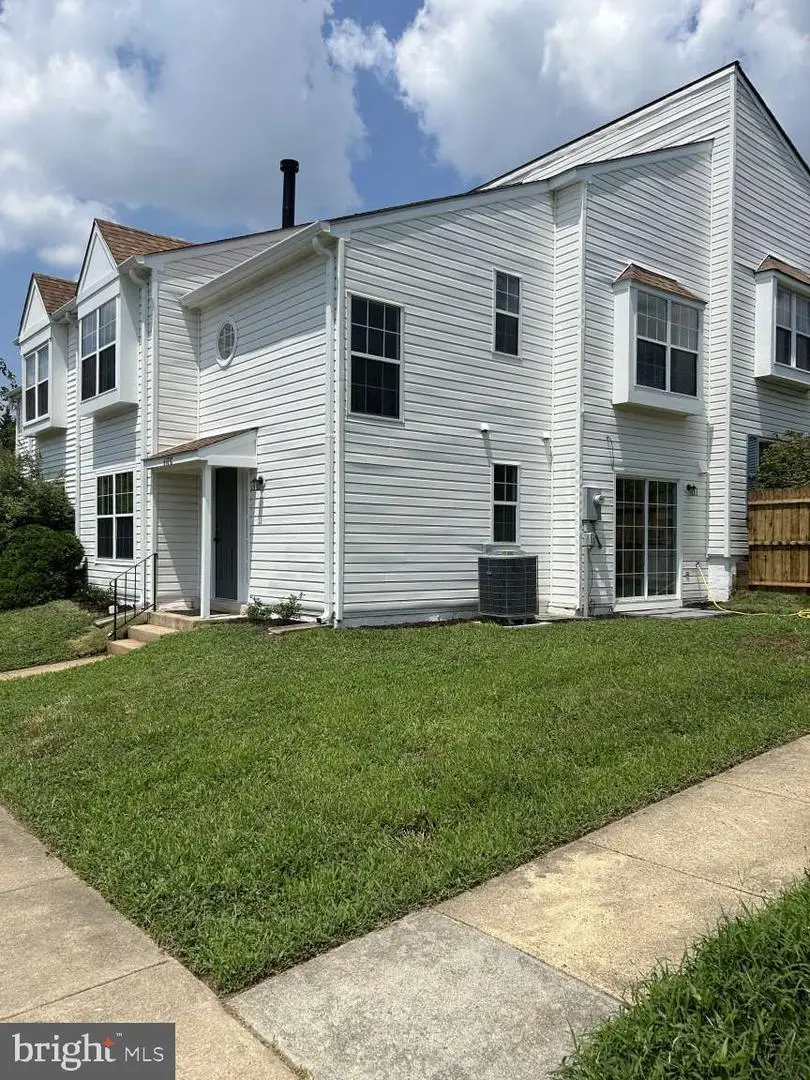
6101-c Hoskins Hollow Cir,CENTREVILLE, VA 20121
$499,900
- 2 Beds
- 3 Baths
- 1,346 sq. ft.
- Townhouse
- Pending
Listed by:jason philip saphire
Office:homezu.com of virginia
MLS#:VAFX2258276
Source:BRIGHTMLS
Price summary
- Price:$499,900
- Price per sq. ft.:$371.4
- Monthly HOA dues:$98
About this home
Complete Townhome renovation in 2025 with 1346 sq. ft living area. Luxury vinyl plank flooring throughout. Spacious well-lit new kitchen featuring shaker style cabinets, new Whirlpool appliances and access to outdoor patio area. Open foyer with wrought iron railing and vaulted 19 ft ceiling. Two master bedrooms with private bathrooms featuring window bench seating. Large corner lot townhome 1628 sq. ft with two assigned parking spaces. Move-in condition with fresh paint, renovated bathrooms, new roof, new washer/dryer, new water heater, new LED lighting. Updated exterior with vinyl trim and new gutters. Located in the established community of Singleton’s Grove with well maintained common areas and organized events. Community offers a recreation center, outdoor pool, exercise courts, and multiple playground areas. Prime location with easy access to route 28 and I-66 as well as bus stops centrally located for public transport. Located in the heart of Centreville close to amenities, theatres, shops and restaurants. World class public schools in the Fairfax County school district.
Contact an agent
Home facts
- Year built:1990
- Listing Id #:VAFX2258276
- Added:21 day(s) ago
- Updated:August 16, 2025 at 07:27 AM
Rooms and interior
- Bedrooms:2
- Total bathrooms:3
- Full bathrooms:2
- Half bathrooms:1
- Living area:1,346 sq. ft.
Heating and cooling
- Cooling:Attic Fan, Central A/C, Heat Pump(s), Programmable Thermostat, Whole House Fan
- Heating:Electric, Heat Pump(s), Programmable Thermostat
Structure and exterior
- Roof:Asphalt, Shingle
- Year built:1990
- Building area:1,346 sq. ft.
- Lot area:0.04 Acres
Schools
- High school:CENTREVILLE
- Middle school:LIBERTY
- Elementary school:CENTREVILLE
Utilities
- Water:Public
- Sewer:Public Septic, Public Sewer
Finances and disclosures
- Price:$499,900
- Price per sq. ft.:$371.4
- Tax amount:$4,954 (2025)
New listings near 6101-c Hoskins Hollow Cir
- Coming Soon
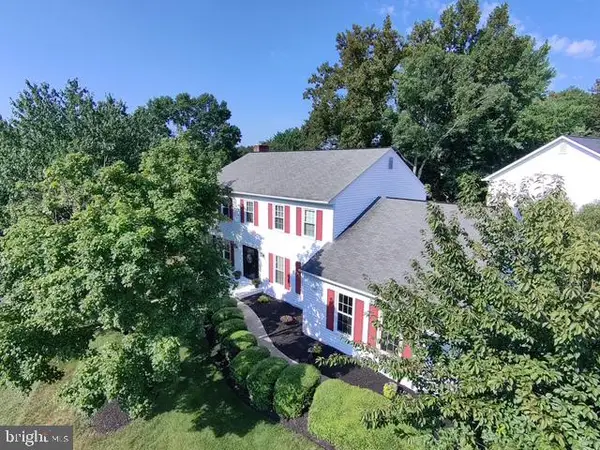 $950,000Coming Soon4 beds 4 baths
$950,000Coming Soon4 beds 4 baths13901 Stonefield Ln, CLIFTON, VA 20124
MLS# VAFX2262074Listed by: EXP REALTY, LLC - New
 $620,000Active3 beds 3 baths1,492 sq. ft.
$620,000Active3 beds 3 baths1,492 sq. ft.14215 Beddingfield Way, CENTREVILLE, VA 20121
MLS# VAFX2262038Listed by: WASINGER & CO PROPERTIES, LLC. - New
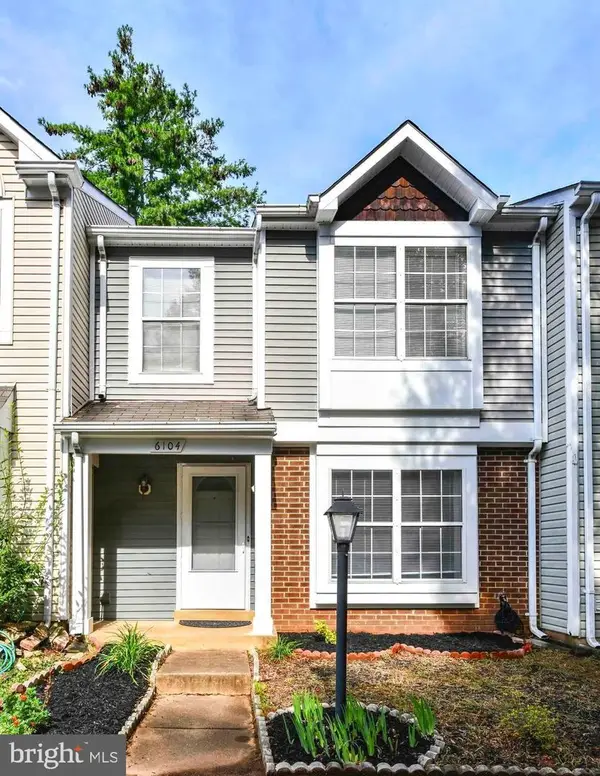 $445,000Active3 beds 2 baths1,105 sq. ft.
$445,000Active3 beds 2 baths1,105 sq. ft.6104 Rocky Way Ct, CENTREVILLE, VA 20120
MLS# VAFX2261998Listed by: CHAMBERS THEORY, LLC - Coming Soon
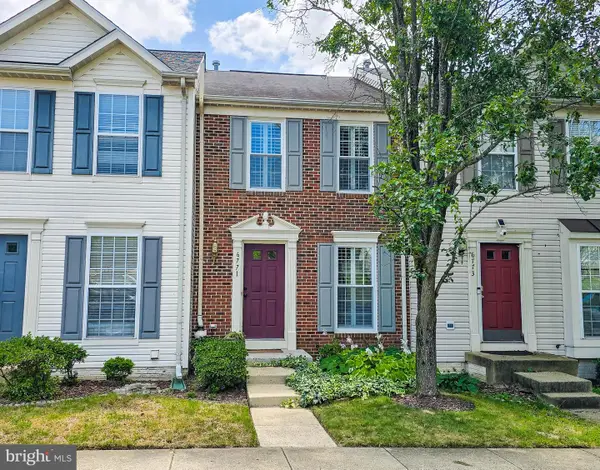 $510,000Coming Soon3 beds 3 baths
$510,000Coming Soon3 beds 3 baths6771 Stone Maple Ter, CENTREVILLE, VA 20121
MLS# VAFX2260432Listed by: ROSS REAL ESTATE - Coming Soon
 $576,999Coming Soon3 beds 3 baths
$576,999Coming Soon3 beds 3 baths5809 Waterdale Ct, CENTREVILLE, VA 20121
MLS# VAFX2260006Listed by: LIVEWELL REALTY - Coming Soon
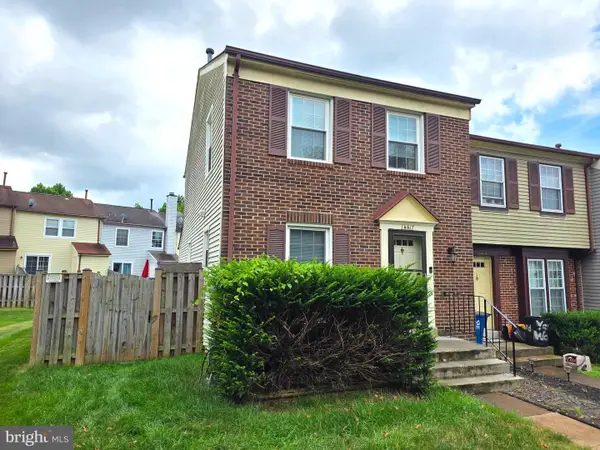 $525,000Coming Soon4 beds 4 baths
$525,000Coming Soon4 beds 4 baths14417 Salisbury Plain Ct, CENTREVILLE, VA 20120
MLS# VAFX2261696Listed by: KELLER WILLIAMS FAIRFAX GATEWAY - Coming Soon
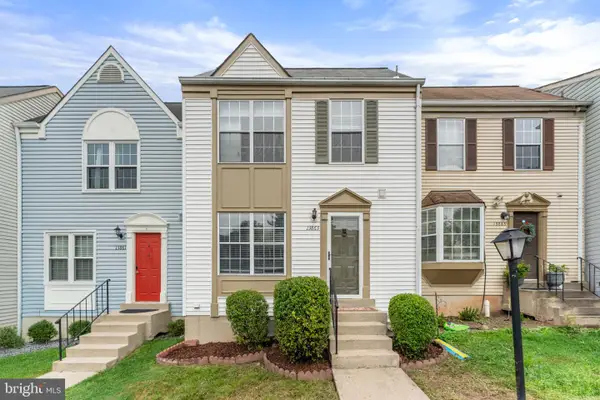 $565,000Coming Soon2 beds 2 baths
$565,000Coming Soon2 beds 2 baths13863 Laura Ratcliff Ct, CENTREVILLE, VA 20121
MLS# VAFX2261466Listed by: SAMSON PROPERTIES - New
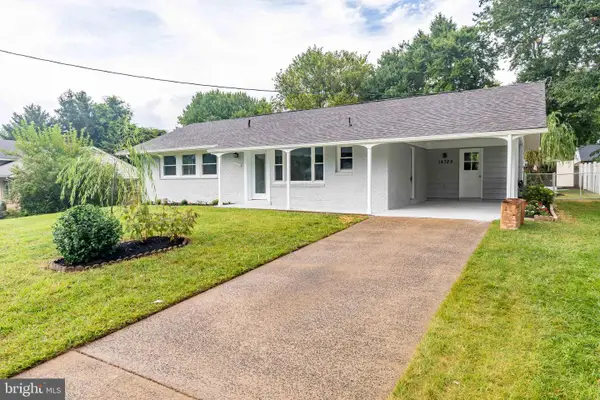 $569,900Active3 beds 2 baths1,092 sq. ft.
$569,900Active3 beds 2 baths1,092 sq. ft.14722 Braddock Rd, CENTREVILLE, VA 20120
MLS# VAFX2261444Listed by: FIRST AMERICAN REAL ESTATE - New
 $679,900Active4 beds 4 baths1,690 sq. ft.
$679,900Active4 beds 4 baths1,690 sq. ft.5001 Greenhouse Ter, CENTREVILLE, VA 20120
MLS# VAFX2261428Listed by: TTR SOTHEBYS INTERNATIONAL REALTY - Coming SoonOpen Sat, 3 to 5pm
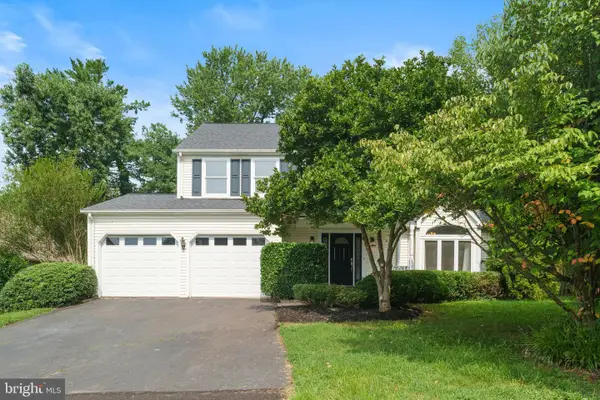 $750,000Coming Soon3 beds 4 baths
$750,000Coming Soon3 beds 4 baths5600 Rocky Run Dr, CENTREVILLE, VA 20120
MLS# VAFX2261384Listed by: EXP REALTY, LLC
