6454 Woodmere Pl, Centreville, VA 20120
Local realty services provided by:Better Homes and Gardens Real Estate Murphy & Co.
Listed by:tracy myatt
Office:re/max gateway, llc.
MLS#:VAFX2263260
Source:BRIGHTMLS
Price summary
- Price:$849,990
- Price per sq. ft.:$319.07
- Monthly HOA dues:$90
About this home
NO REAR NEIGHBORS, an EXPANSIVE FLAT FENCED BACKYARD, and a prime Virginia Run cul-de-sac setting. Sun cascades through the main level with soaring vaulted ceilings and gleaming hardwood floors that highlight space and style. The living and dining areas are open and bright, with hardwood floors that continue into the upper hall and the kitchen featuring maple cabinetry, pull-out shelves, generous counter space, and a bay-window breakfast nook perfect for morning coffee. Glass-paneled French doors open to the inviting family room with a cozy fireplace and direct access to a custom patio and the private backyard.
Upstairs, the vaulted primary suite includes French doors, a walk-in closet, and an ensuite bath with double vanity and skylight. Three secondary bedrooms with ceiling fans share a full hall bath. The finished lower level adds versatile space with a rec room, fifth bedroom, full bath, and laundry/storage with bonus lighted crawl space. Most rooms are wired for internet, ideal for remote work and streaming.
RECENT UPDATES include a new roof and gutters (2024), new aluminum trim, fresh paint, updated windows, and newer A/C. Living in Virginia Run means enjoying a vibrant community with a pool, clubhouse, scenic trails, sports courts, playgrounds, and year-round neighborhood events, all just minutes to commuter routes, shopping, dining, and parks. Virginia Run offers the perfect blend of comfort, connection, and community!
Contact an agent
Home facts
- Year built:1988
- Listing ID #:VAFX2263260
- Added:48 day(s) ago
- Updated:October 10, 2025 at 07:32 AM
Rooms and interior
- Bedrooms:5
- Total bathrooms:4
- Full bathrooms:3
- Half bathrooms:1
- Living area:2,664 sq. ft.
Heating and cooling
- Cooling:Ceiling Fan(s), Central A/C
- Heating:Forced Air, Natural Gas
Structure and exterior
- Year built:1988
- Building area:2,664 sq. ft.
- Lot area:0.32 Acres
Schools
- High school:WESTFIELD
- Middle school:STONE
- Elementary school:VIRGINIA RUN
Utilities
- Water:Public
- Sewer:Public Sewer
Finances and disclosures
- Price:$849,990
- Price per sq. ft.:$319.07
- Tax amount:$8,872 (2025)
New listings near 6454 Woodmere Pl
- New
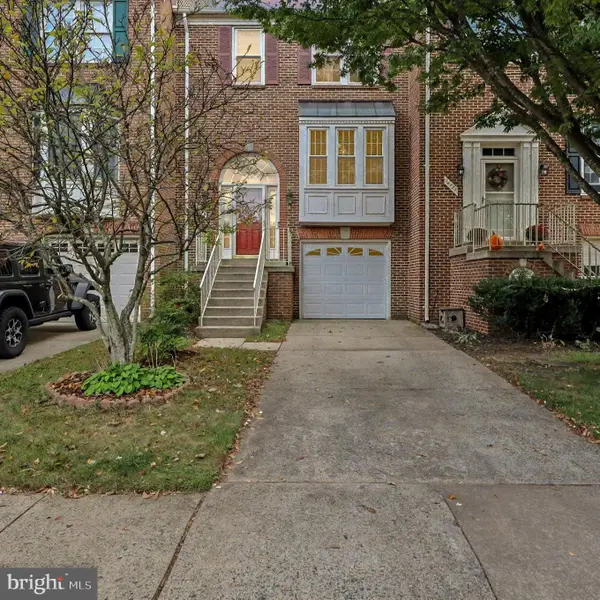 $650,000Active3 beds 3 baths2,390 sq. ft.
$650,000Active3 beds 3 baths2,390 sq. ft.14719 Winterfield Ct, CENTREVILLE, VA 20120
MLS# VAFX2274154Listed by: SAMSON PROPERTIES - Open Sat, 12 to 2pmNew
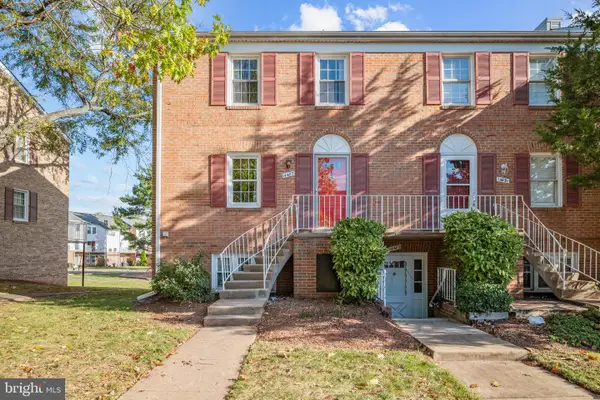 $369,900Active3 beds 3 baths1,302 sq. ft.
$369,900Active3 beds 3 baths1,302 sq. ft.14487 Rustling Leaves Ln, CENTREVILLE, VA 20121
MLS# VAFX2273916Listed by: KW METRO CENTER - Open Sat, 1 to 3pmNew
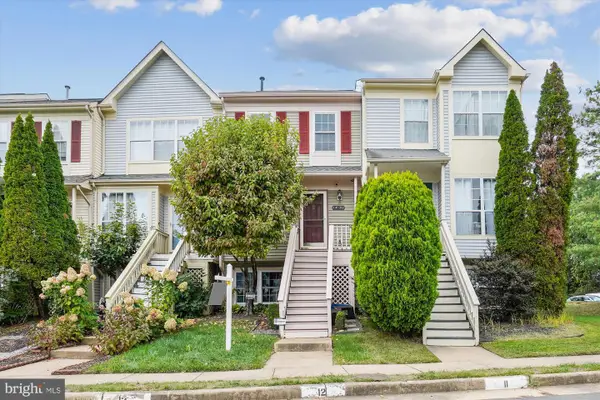 $472,500Active2 beds 3 baths1,422 sq. ft.
$472,500Active2 beds 3 baths1,422 sq. ft.14102 Autumn Cir, CENTREVILLE, VA 20121
MLS# VAFX2273640Listed by: RE/MAX GATEWAY, LLC - Coming Soon
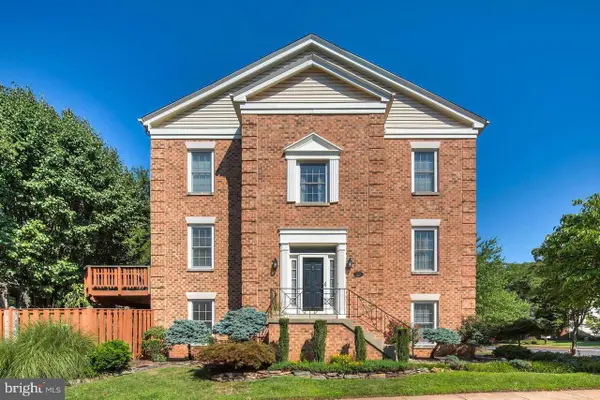 $684,900Coming Soon4 beds 4 baths
$684,900Coming Soon4 beds 4 baths5127 Woodfield Dr, CENTREVILLE, VA 20120
MLS# VAFX2274018Listed by: REDFIN CORPORATION - New
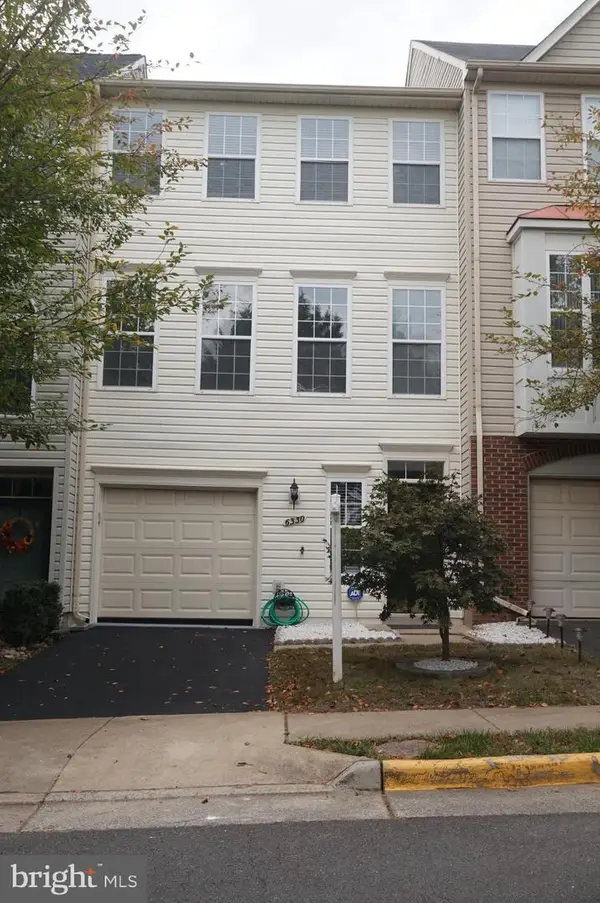 $610,000Active3 beds 3 baths1,320 sq. ft.
$610,000Active3 beds 3 baths1,320 sq. ft.6330 James Harris Way, CENTREVILLE, VA 20121
MLS# VAFX2267890Listed by: PEARSON SMITH REALTY LLC - New
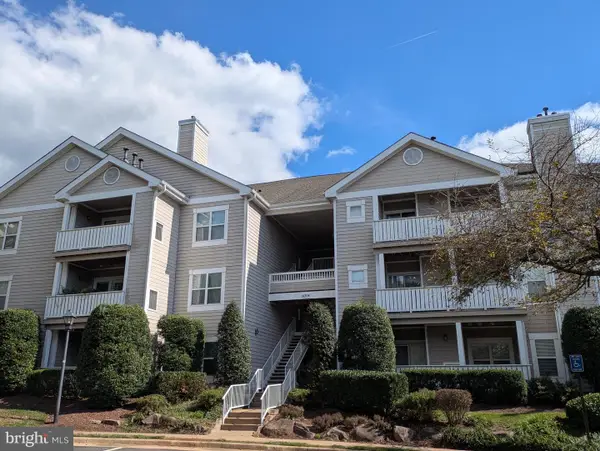 $349,950Active2 beds 2 baths1,108 sq. ft.
$349,950Active2 beds 2 baths1,108 sq. ft.14304 Rosy Ln #25, CENTREVILLE, VA 20121
MLS# VAFX2267808Listed by: SPRING HILL REAL ESTATE, LLC. - Open Sat, 1 to 4pmNew
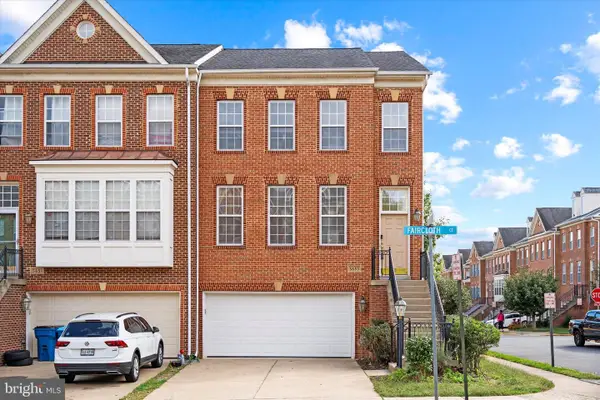 $790,000Active3 beds 4 baths1,920 sq. ft.
$790,000Active3 beds 4 baths1,920 sq. ft.5653 Faircloth Ct, CENTREVILLE, VA 20120
MLS# VAFX2272996Listed by: FATHOM REALTY - Coming Soon
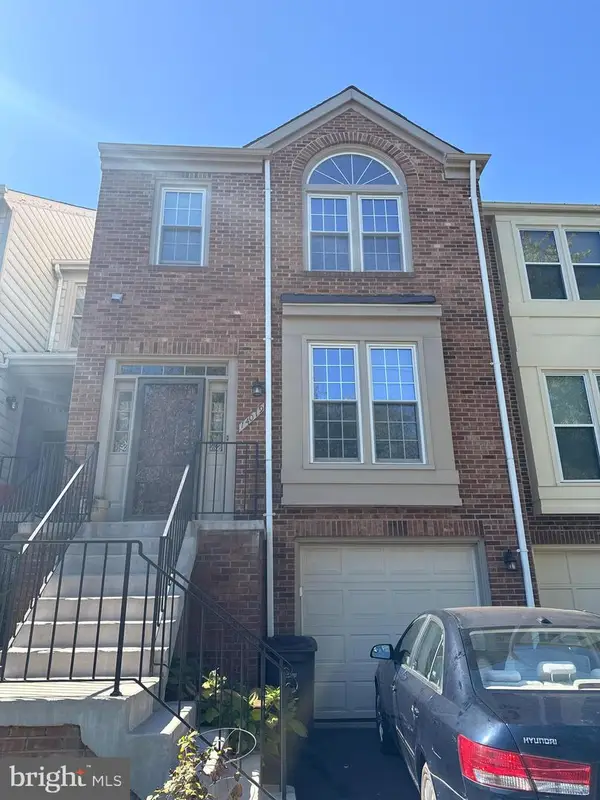 $580,000Coming Soon3 beds 3 baths
$580,000Coming Soon3 beds 3 baths14079 Red River Dr, CENTREVILLE, VA 20121
MLS# VAFX2273164Listed by: FAIRFAX REALTY SELECT 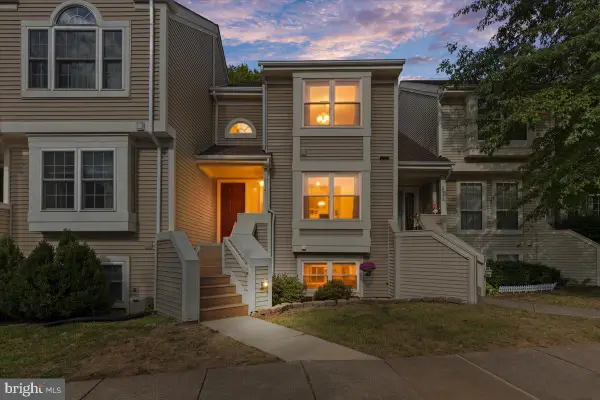 $549,000Pending4 beds 4 baths1,752 sq. ft.
$549,000Pending4 beds 4 baths1,752 sq. ft.6121 Stonepath Cir, CENTREVILLE, VA 20120
MLS# VAFX2269648Listed by: RLAH @PROPERTIES- New
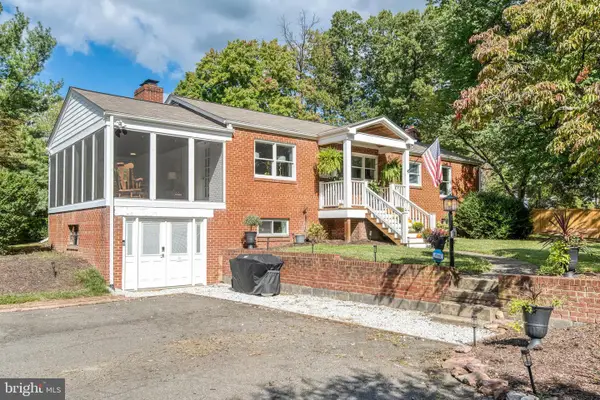 $900,000Active3 beds 2 baths2,761 sq. ft.
$900,000Active3 beds 2 baths2,761 sq. ft.5527 Wharton Ln, CENTREVILLE, VA 20120
MLS# VAFX2273034Listed by: PEARSON SMITH REALTY, LLC
