12007 Sawhill Blvd, SPOTSYLVANIA, VA 22553
Local realty services provided by:Better Homes and Gardens Real Estate Maturo
12007 Sawhill Blvd,SPOTSYLVANIA, VA 22553
$850,000
- 5 Beds
- 5 Baths
- - sq. ft.
- Single family
- Sold
Listed by:victoria r clark-jennings
Office:berkshire hathaway homeservices penfed realty
MLS#:VASP2035396
Source:BRIGHTMLS
Sorry, we are unable to map this address
Price summary
- Price:$850,000
- Monthly HOA dues:$55
About this home
A stunning elevation with brick and siding, and a bay front window bump-out that significantly enhances its curb appeal. The property boasts well-maintained grounds, accentuating its beauty. Practical features include a 2-car attached side-load garage (564 sq ft) and a detached front-load 2-car garage.
Outdoor amenities are impressive, with Trex decking, a covered porch, a 16x32 pool, a pool house, and a fenced yard, all backing directly to park land. Inside, you'll find beautiful wood flooring, large windows top with transom windows, interior French doors, and 9-foot ceilings. The home is equipped with both gas and wood fireplaces. The incredible gourmet kitchen offers a window-filled eating area, endless quartz counter space, and abundant storage. The primary suite is conveniently located on the main level and includes massive walk-in closets. Completing the interior are formal living and dining rooms, custom molding, coffered ceilings, ceramic tile, and thick plush carpet. Be prepared to fall in love! Close to 95, commuter lot, shopping and more. Welcome home!
Contact an agent
Home facts
- Year built:2003
- Listing ID #:VASP2035396
- Added:33 day(s) ago
- Updated:September 11, 2025 at 10:09 AM
Rooms and interior
- Bedrooms:5
- Total bathrooms:5
- Full bathrooms:4
- Half bathrooms:1
Heating and cooling
- Cooling:Ceiling Fan(s), Central A/C, Heat Pump(s)
- Heating:Electric, Heat Pump(s), Zoned
Structure and exterior
- Roof:Architectural Shingle
- Year built:2003
Schools
- High school:CALL SCHOOL BOARD
- Middle school:CALL SCHOOL BOARD
- Elementary school:CALL SCHOOL BOARD
Utilities
- Water:Public
- Sewer:Public Sewer
Finances and disclosures
- Price:$850,000
- Tax amount:$5,203 (2024)
New listings near 12007 Sawhill Blvd
- New
 $335,000Active2 beds 1 baths1,241 sq. ft.
$335,000Active2 beds 1 baths1,241 sq. ft.7936 Chancellor Rd, FREDERICKSBURG, VA 22407
MLS# VASP2036240Listed by: 1ST CHOICE BETTER HOMES & LAND, LC - Coming Soon
 $450,000Coming Soon4 beds 3 baths
$450,000Coming Soon4 beds 3 baths11306 Wilderness Park Dr, SPOTSYLVANIA, VA 22551
MLS# VASP2036158Listed by: KELLER WILLIAMS REALTY - Coming Soon
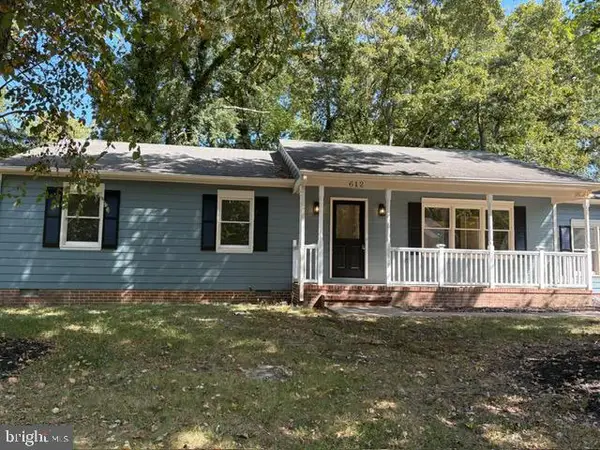 $405,000Coming Soon3 beds 2 baths
$405,000Coming Soon3 beds 2 baths612 Casey Pl, FREDERICKSBURG, VA 22407
MLS# VASP2035912Listed by: REAL BROKER, LLC - New
 $1,190,000Active5 beds 5 baths6,688 sq. ft.
$1,190,000Active5 beds 5 baths6,688 sq. ft.12003 Boulder Ct, SPOTSYLVANIA, VA 22553
MLS# VASP2036142Listed by: RE/MAX GATEWAY - New
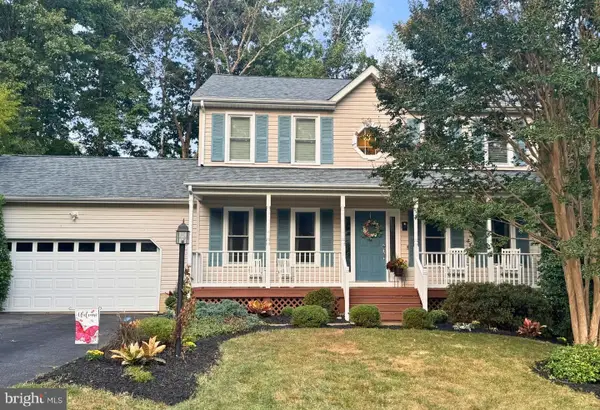 $505,000Active4 beds 4 baths2,604 sq. ft.
$505,000Active4 beds 4 baths2,604 sq. ft.11905 Buttercup Ln, FREDERICKSBURG, VA 22407
MLS# VASP2036082Listed by: EXP REALTY, LLC - New
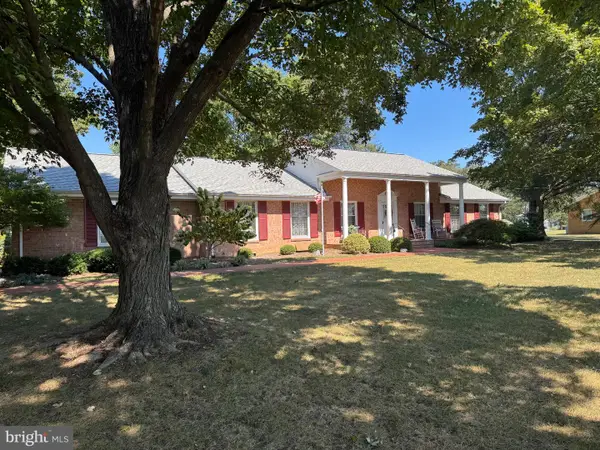 $524,900Active4 beds 4 baths2,746 sq. ft.
$524,900Active4 beds 4 baths2,746 sq. ft.7213 Chancellor Rd, FREDERICKSBURG, VA 22407
MLS# VASP2036128Listed by: LONG & FOSTER REAL ESTATE, INC. - New
 $499,000Active3 beds 4 baths2,164 sq. ft.
$499,000Active3 beds 4 baths2,164 sq. ft.12001 Arbor Glen Dr, FREDERICKSBURG, VA 22407
MLS# VASP2036018Listed by: KELLER WILLIAMS REALTY/LEE BEAVER & ASSOC. - New
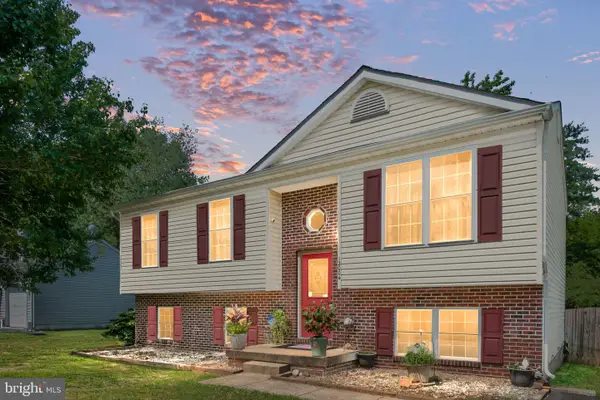 $410,000Active4 beds 2 baths1,840 sq. ft.
$410,000Active4 beds 2 baths1,840 sq. ft.12004 Falcon Ridge Dr, FREDERICKSBURG, VA 22407
MLS# VASP2035952Listed by: EXP REALTY, LLC - New
 $574,900Active3 beds 4 baths2,463 sq. ft.
$574,900Active3 beds 4 baths2,463 sq. ft.12822 Pelham Dr, SPOTSYLVANIA, VA 22553
MLS# VASP2035986Listed by: BELCHER REAL ESTATE, LLC. - New
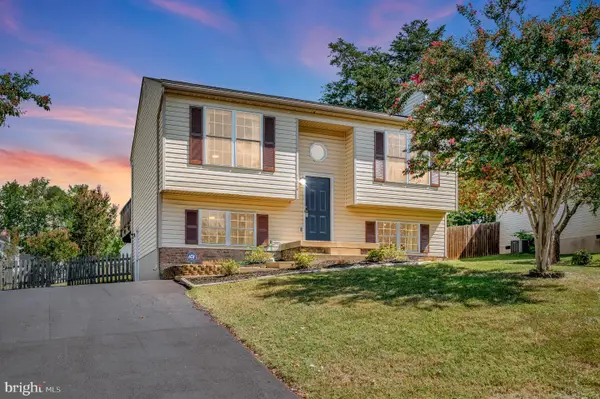 $425,000Active4 beds 2 baths1,588 sq. ft.
$425,000Active4 beds 2 baths1,588 sq. ft.11514 Woodland View Dr, FREDERICKSBURG, VA 22407
MLS# VASP2035992Listed by: REAL BROKER, LLC
