14256 Newbrook Dr, Chantilly, VA 20151
Local realty services provided by:Better Homes and Gardens Real Estate Reserve
Listed by: lex lianos
Office: compass
MLS#:VAFX2253096
Source:BRIGHTMLS
Price summary
- Price:$749,900
- Price per sq. ft.:$319.92
About this home
Welcome to the Julianne at Stonebrook at Westfields — Where Style Meets Everyday Comfort
Step into modern living with this stunning 3-bedroom, 2.5-bath condo offering 2,344 square feet of thoughtfully designed space. The Julianne floor plan seamlessly blends form and function, making it easy to relax, work, and entertain.
The main level features an open-concept layout with a spacious dining area, a gourmet kitchen outfitted with premium appliances, and a cozy family room perfect for movie nights or catching up with friends. A private study offers the ideal spot to work from home or focus in peace. Just off the family room, step onto the covered balcony and enjoy fresh air and scenic views year-round.
Upstairs, the expansive primary suite includes a luxurious en-suite bath and a generous walk-in closet. Two additional bedrooms and a full hall bath offer comfort and flexibility for family, guests, or extra space to fit your lifestyle.
Then imagine stepping onto your own amazing roof deck—your personal oasis in the sky.
Perched above the city or tucked into a quiet neighborhood, this expansive rooftop retreat offers panoramic views that stretch for miles—sunsets, city lights, or treetop canopies depending on the direction
Chic, functional, and filled with natural light, this isn’t just a home—it’s a lifestyle. Don’t miss your chance to call this exceptional home your own.
Contact an agent
Home facts
- Year built:2024
- Listing ID #:VAFX2253096
- Added:137 day(s) ago
- Updated:November 15, 2025 at 12:19 AM
Rooms and interior
- Bedrooms:3
- Total bathrooms:3
- Full bathrooms:2
- Half bathrooms:1
- Living area:2,344 sq. ft.
Heating and cooling
- Cooling:Central A/C
- Heating:Forced Air, Natural Gas
Structure and exterior
- Year built:2024
- Building area:2,344 sq. ft.
Schools
- High school:CHANTILLY
- Middle school:FRANKLIN
- Elementary school:CUB RUN
Utilities
- Water:Public
- Sewer:Public Sewer
Finances and disclosures
- Price:$749,900
- Price per sq. ft.:$319.92
- Tax amount:$7,936 (2025)
New listings near 14256 Newbrook Dr
 $699,900Pending3 beds 3 baths2,479 sq. ft.
$699,900Pending3 beds 3 baths2,479 sq. ft.14902 Deco Cir #lot 88, CHANTILLY, VA 20151
MLS# VAFX2278418Listed by: SYLVIA SCOTT COWLES- New
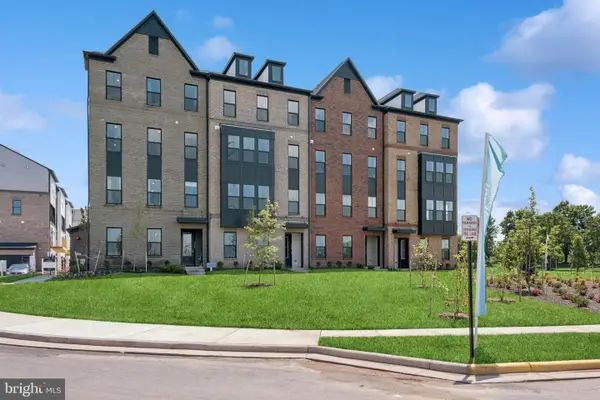 $690,900Active3 beds 3 baths2,479 sq. ft.
$690,900Active3 beds 3 baths2,479 sq. ft.14922 Deco Cir #lot 78, CHANTILLY, VA 20151
MLS# VAFX2278404Listed by: SYLVIA SCOTT COWLES - New
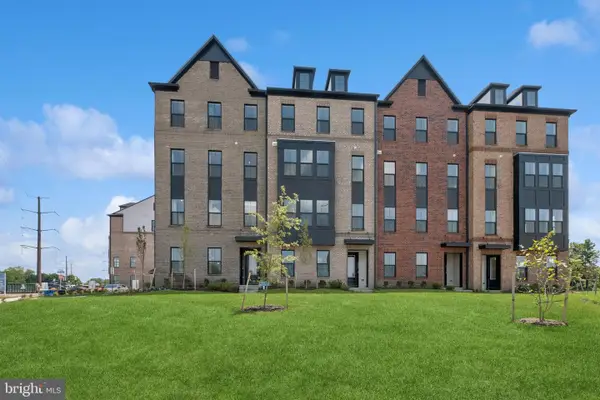 $599,900Active3 beds 3 baths1,619 sq. ft.
$599,900Active3 beds 3 baths1,619 sq. ft.14912 Deco Cir #lot 81, CHANTILLY, VA 20151
MLS# VAFX2278408Listed by: SYLVIA SCOTT COWLES - New
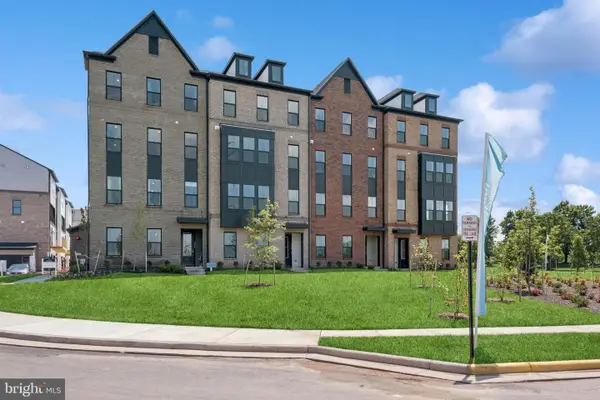 $679,900Active3 beds 3 baths2,479 sq. ft.
$679,900Active3 beds 3 baths2,479 sq. ft.14914 Deco Cir #lot 82, CHANTILLY, VA 20151
MLS# VAFX2278410Listed by: SYLVIA SCOTT COWLES - New
 $599,900Active3 beds 3 baths1,619 sq. ft.
$599,900Active3 beds 3 baths1,619 sq. ft.14904 Deco Cir #lot 85, CHANTILLY, VA 20151
MLS# VAFX2278412Listed by: SYLVIA SCOTT COWLES - New
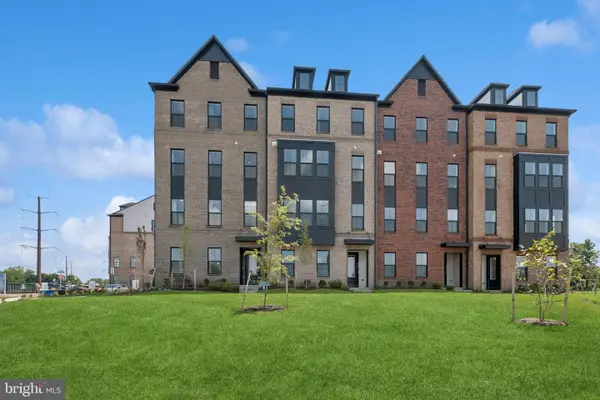 $619,900Active3 beds 3 baths1,619 sq. ft.
$619,900Active3 beds 3 baths1,619 sq. ft.14900 Deco Cir #lot 87, CHANTILLY, VA 20151
MLS# VAFX2278416Listed by: SYLVIA SCOTT COWLES - Coming Soon
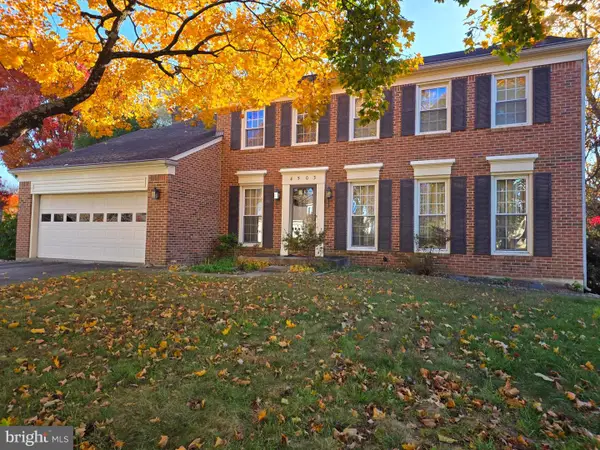 $698,000Coming Soon5 beds 3 baths
$698,000Coming Soon5 beds 3 baths4503 Stone Pine Ct, CHANTILLY, VA 20151
MLS# VAFX2278298Listed by: KELLER WILLIAMS FAIRFAX GATEWAY - Open Sat, 1 to 3pmNew
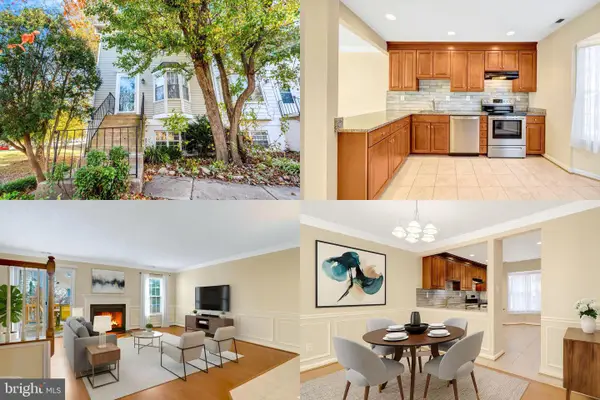 $475,000Active3 beds 3 baths1,304 sq. ft.
$475,000Active3 beds 3 baths1,304 sq. ft.13776 Flowing Brook Ct #31-a, CHANTILLY, VA 20151
MLS# VAFX2277524Listed by: KELLER WILLIAMS REALTY - New
 $499,900Active3 beds 3 baths1,304 sq. ft.
$499,900Active3 beds 3 baths1,304 sq. ft.4127 Weeping Willow Ct #142-a, CHANTILLY, VA 20151
MLS# VAFX2278060Listed by: SPRING HILL REAL ESTATE, LLC. - New
 $850,000Active4 beds 5 baths2,712 sq. ft.
$850,000Active4 beds 5 baths2,712 sq. ft.14580 Lakestone Dr, CHANTILLY, VA 20151
MLS# VAFX2278004Listed by: KELLER WILLIAMS REALTY
