14429 Glen Manor Dr, Chantilly, VA 20151
Local realty services provided by:Better Homes and Gardens Real Estate Premier
14429 Glen Manor Dr,Chantilly, VA 20151
$556,000
- 2 Beds
- 3 Baths
- 1,757 sq. ft.
- Townhouse
- Pending
Listed by:carla c brown
Office:toll brothers real estate inc.
MLS#:VAFX2252284
Source:BRIGHTMLS
Price summary
- Price:$556,000
- Price per sq. ft.:$316.45
- Monthly HOA dues:$121
About this home
Experience the ideal combination of modern living and serene surroundings at Commonwealth Place, where comfort and style meet convenience. This exceptional Louis Woodbury corner home offers the added benefit of extra greenspace and abundant natural light, making it the perfect retreat. Its thoughtfully designed layout and premium features set it apart, creating a sophisticated yet welcoming atmosphere that you'll love coming home to. The home features an inspired rear kitchen, designed for both style and function, with premium Whirlpool stainless steel appliances, sleek quartz countertops, and beautiful, modern cabinetry that adds a unique touch. The abundance of windows fills the space with natural light, creating an inviting atmosphere. Additional highlights include a rare two-car covered tandem garage, providing both convenience and ample storage, along with a private covered balcony for outdoor enjoyment. With thoughtful upgrades and modern selections throughout, this home is ready for you to move in and make it your own. Don't miss this incredible opportunity for a stunning quick move-in home—schedule an appointment today and move-in immediately!
Contact an agent
Home facts
- Year built:2025
- Listing ID #:VAFX2252284
- Added:99 day(s) ago
- Updated:October 03, 2025 at 07:44 AM
Rooms and interior
- Bedrooms:2
- Total bathrooms:3
- Full bathrooms:2
- Half bathrooms:1
- Living area:1,757 sq. ft.
Heating and cooling
- Cooling:Central A/C, Programmable Thermostat
- Heating:Heat Pump(s), Natural Gas, Programmable Thermostat
Structure and exterior
- Roof:Composite
- Year built:2025
- Building area:1,757 sq. ft.
Schools
- High school:WESTFIELD
- Middle school:FRANKLIN
- Elementary school:CUB RUN
Utilities
- Water:Public
- Sewer:Public Sewer
Finances and disclosures
- Price:$556,000
- Price per sq. ft.:$316.45
New listings near 14429 Glen Manor Dr
- Open Sun, 12 to 2pmNew
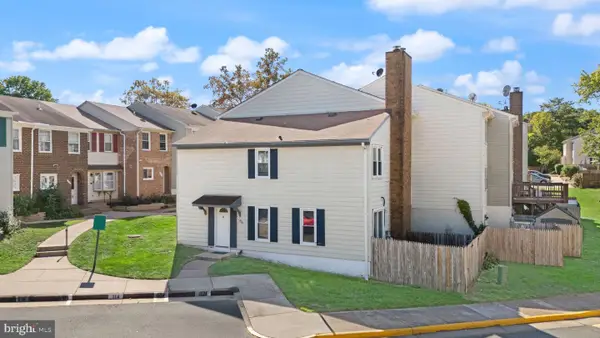 $329,990Active2 beds 1 baths884 sq. ft.
$329,990Active2 beds 1 baths884 sq. ft.13838 Beaujolais Ct, CHANTILLY, VA 20151
MLS# VAFX2272762Listed by: EXP REALTY, LLC - New
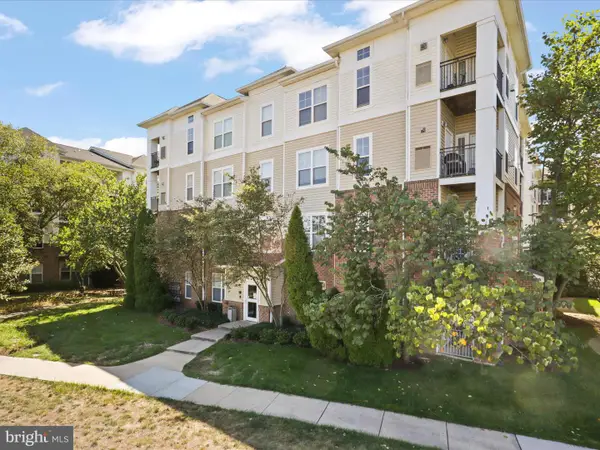 $299,900Active2 beds 2 baths966 sq. ft.
$299,900Active2 beds 2 baths966 sq. ft.3820 Lightfoot St #214, CHANTILLY, VA 20151
MLS# VAFX2272744Listed by: VIRGINIA SELECT HOMES, LLC. - New
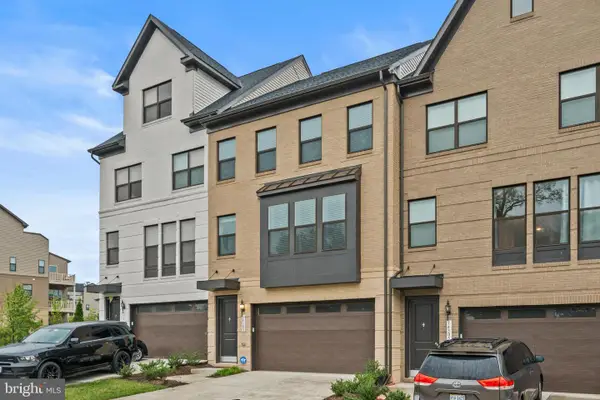 $925,000Active3 beds 5 baths3,144 sq. ft.
$925,000Active3 beds 5 baths3,144 sq. ft.14303 Yesler Ave, CHANTILLY, VA 20151
MLS# VAFX2270114Listed by: REDFIN CORPORATION - New
 $611,497Active3 beds 3 baths1,619 sq. ft.
$611,497Active3 beds 3 baths1,619 sq. ft.4837 Bauhaus Sq #lot 101, CHANTILLY, VA 20151
MLS# VAFX2272598Listed by: SYLVIA SCOTT COWLES - New
 $621,133Active3 beds 3 baths1,619 sq. ft.
$621,133Active3 beds 3 baths1,619 sq. ft.4825 Bauhaus Sq #lot 107, CHANTILLY, VA 20151
MLS# VAFX2272486Listed by: SYLVIA SCOTT COWLES - Open Sat, 1 to 4pmNew
 $955,000Active4 beds 3 baths2,556 sq. ft.
$955,000Active4 beds 3 baths2,556 sq. ft.4603 Quartz Rock Ct, CHANTILLY, VA 20151
MLS# VAFX2268024Listed by: FAIRFAX REALTY OF TYSONS - New
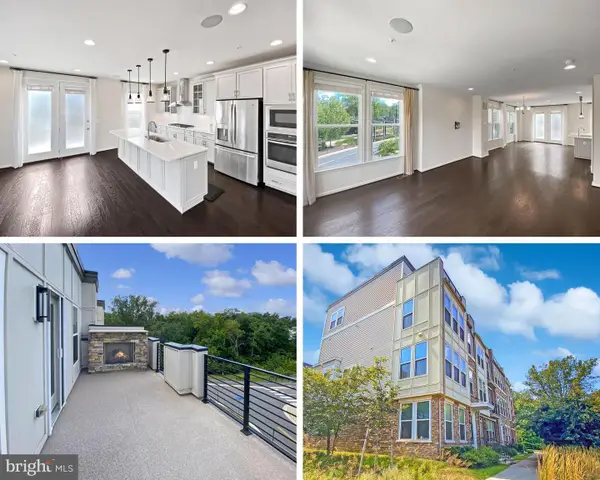 $819,900Active3 beds 5 baths2,252 sq. ft.
$819,900Active3 beds 5 baths2,252 sq. ft.4967 Lakeside Xing, CHANTILLY, VA 20151
MLS# VAFX2269444Listed by: RE/MAX GATEWAY, LLC - New
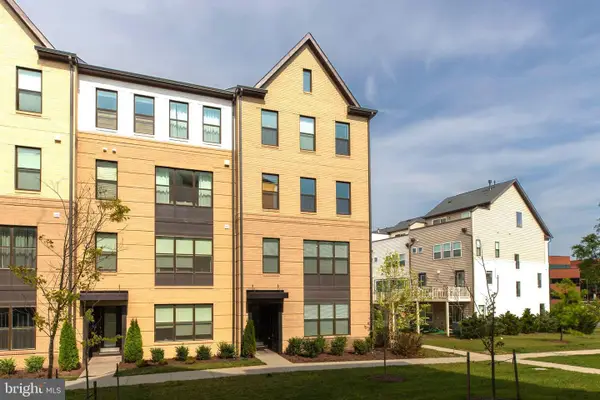 $689,500Active3 beds 3 baths1,620 sq. ft.
$689,500Active3 beds 3 baths1,620 sq. ft.4915 Longmire Way #124, CHANTILLY, VA 20151
MLS# VAFX2269104Listed by: MEGA REALTY & INVESTMENT INC - Coming Soon
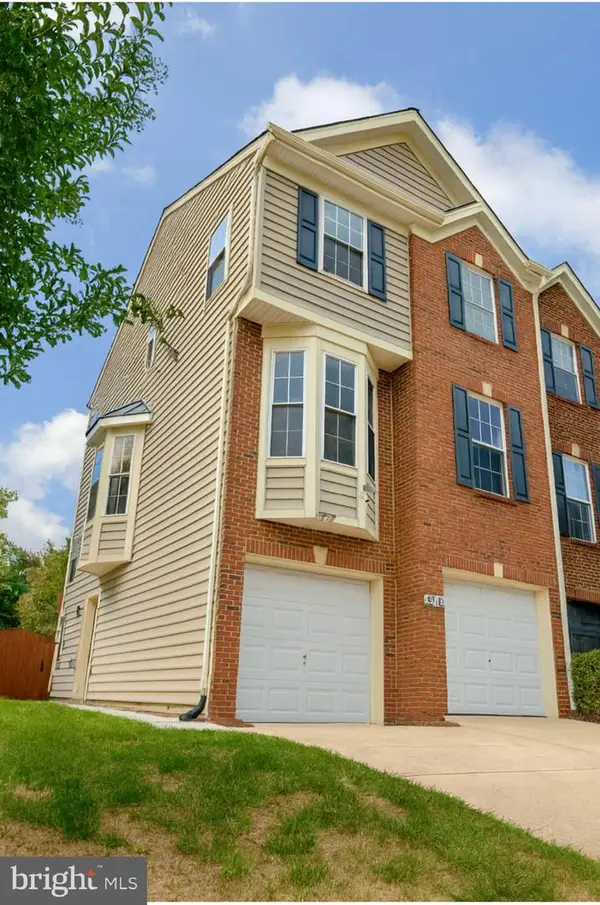 $669,000Coming Soon3 beds 3 baths
$669,000Coming Soon3 beds 3 baths4619 Deerwatch Dr, CHANTILLY, VA 20151
MLS# VAFX2269230Listed by: KELLER WILLIAMS REALTY - New
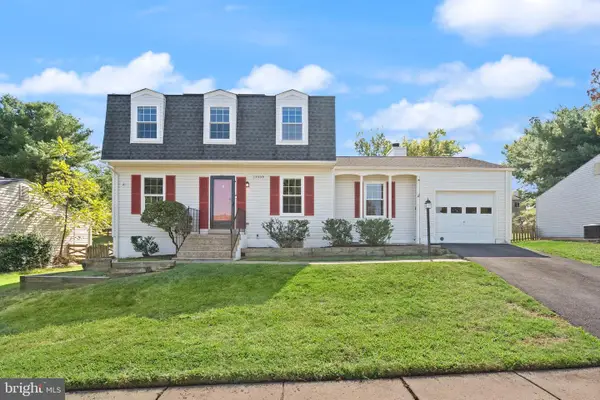 $710,000Active3 beds 3 baths2,033 sq. ft.
$710,000Active3 beds 3 baths2,033 sq. ft.13305 Hollinger Ave, FAIRFAX, VA 22033
MLS# VAFX2268066Listed by: RE/MAX GATEWAY, LLC
