42417 Leeds Field Dr, Chantilly, VA 20152
Local realty services provided by:Better Homes and Gardens Real Estate GSA Realty
42417 Leeds Field Dr,Chantilly, VA 20152
$1,029,960
- 4 Beds
- 4 Baths
- 3,393 sq. ft.
- Single family
- Pending
Listed by:bhavani ghanta
Office:bhavani ghanta real estate company
MLS#:VALO2109156
Source:BRIGHTMLS
Price summary
- Price:$1,029,960
- Price per sq. ft.:$303.55
- Monthly HOA dues:$120
About this home
Like-New 5BR Home in Sought-After Eastview, Chantilly VA – Loaded with Upgrades!
Welcome to this immaculate, northeast-facing single-family home built in 2017, nestled in the highly desirable Eastview community of Chantilly, VA. Offering 5 spacious bedrooms and 4 full bathrooms, this move-in-ready residence seamlessly blends modern luxury with everyday comfort.
Step inside to a bright and airy open-concept floor plan, featuring a gourmet kitchen that flows effortlessly into the sunlit family room—ideal for entertaining. Premium wood flooring adds warmth and elegance to the living areas, while the expansive layout provides both functionality and style.
The luxurious master suite is your private retreat, complete with a 6-foot soaking tub, dual vanities, and separate his-and-her closets.
Key Features & Updates:
Freshly repainted (Sept 2025) for a clean, modern feel
New washer (2023), refrigerator, dishwasher, and cooktop (Dec 2024)
4K Ethernet-based security camera system (2025) with remote viewing—no subscription needed
Fully finished basement with a complete home theater system—perfect for movie nights or entertaining
65” TV in the living room conveys with the home
Brick front exterior, professionally cleaned and pressure-washed
Eastview offers exceptional neighborhood amenities, all within walking distance or just minutes away. Whether you're relaxing in the luxurious interior spaces or hosting friends in your home theater, this property is designed for modern living, convenience, and peace of mind.
Don't miss this rare opportunity—schedule your private tour today and make this stunning Eastview home yours!
Contact an agent
Home facts
- Year built:2017
- Listing ID #:VALO2109156
- Added:1 day(s) ago
- Updated:October 18, 2025 at 11:08 AM
Rooms and interior
- Bedrooms:4
- Total bathrooms:4
- Full bathrooms:3
- Half bathrooms:1
- Living area:3,393 sq. ft.
Heating and cooling
- Cooling:Central A/C
- Heating:Forced Air, Natural Gas
Structure and exterior
- Year built:2017
- Building area:3,393 sq. ft.
- Lot area:0.16 Acres
Utilities
- Water:Public
- Sewer:Public Septic, Public Sewer
Finances and disclosures
- Price:$1,029,960
- Price per sq. ft.:$303.55
- Tax amount:$8,048 (2025)
New listings near 42417 Leeds Field Dr
- Coming Soon
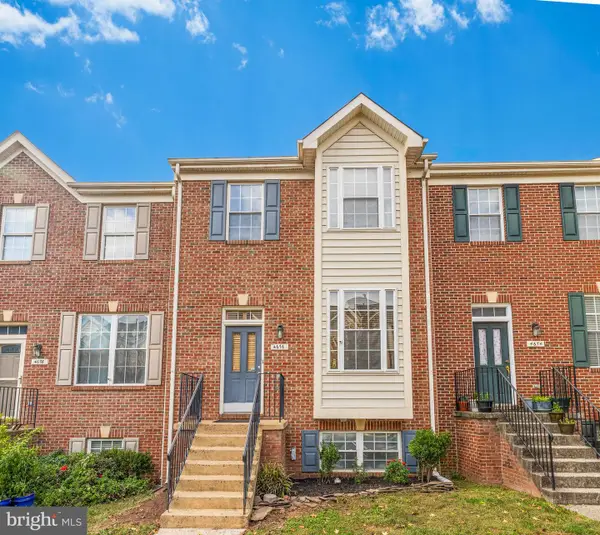 $629,900Coming Soon4 beds 4 baths
$629,900Coming Soon4 beds 4 baths4676 Deerwatch Dr, CHANTILLY, VA 20151
MLS# VAFX2274692Listed by: IKON REALTY - Coming Soon
 $700,000Coming Soon4 beds 3 baths
$700,000Coming Soon4 beds 3 baths4006 Novar Dr, CHANTILLY, VA 20151
MLS# VAFX2268096Listed by: EXP REALTY, LLC - Open Sat, 1 to 3pmNew
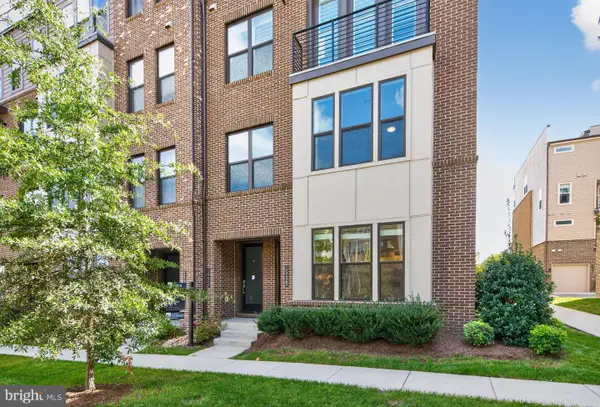 $584,900Active3 beds 3 baths1,654 sq. ft.
$584,900Active3 beds 3 baths1,654 sq. ft.14428 Beckett Glen Cir #905, CHANTILLY, VA 20151
MLS# VAFX2274990Listed by: SAMSON PROPERTIES - Open Sun, 1 to 3pmNew
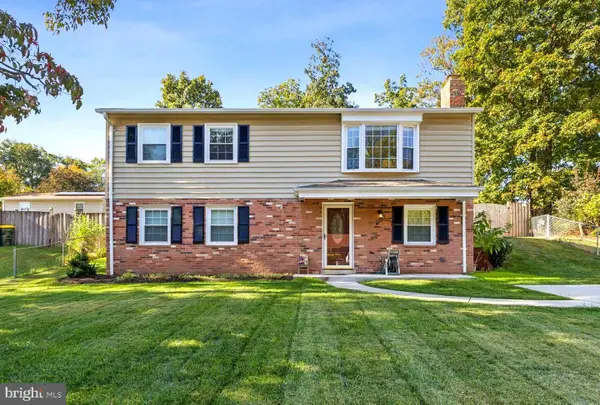 $625,000Active4 beds 2 baths1,803 sq. ft.
$625,000Active4 beds 2 baths1,803 sq. ft.13715 Smallwood Ct, CHANTILLY, VA 20151
MLS# VAFX2274656Listed by: RE/MAX GATEWAY - New
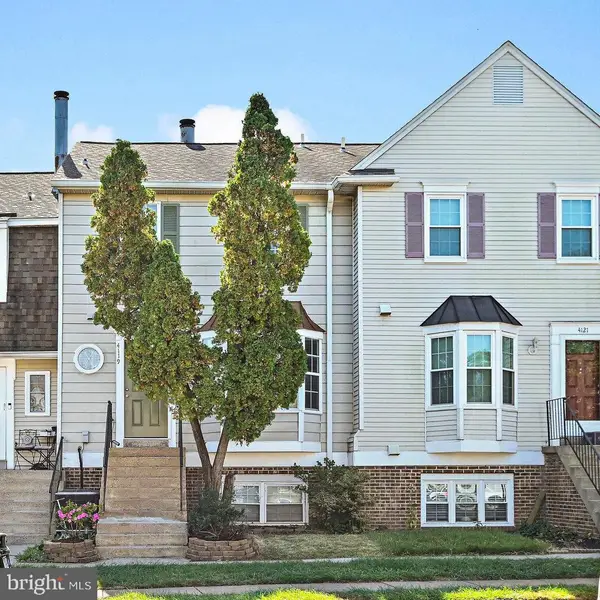 $495,000Active3 beds 3 baths1,294 sq. ft.
$495,000Active3 beds 3 baths1,294 sq. ft.4119 Dawn Valley Ct, CHANTILLY, VA 20151
MLS# VAFX2269572Listed by: KELLER WILLIAMS FLAGSHIP 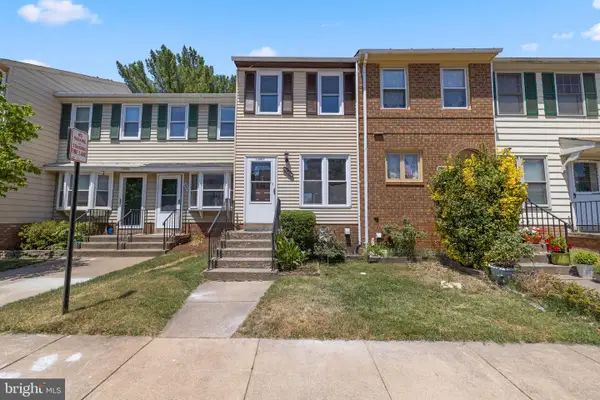 $399,000Pending2 beds 2 baths1,700 sq. ft.
$399,000Pending2 beds 2 baths1,700 sq. ft.13807 Sauterne Way, CHANTILLY, VA 20151
MLS# VAFX2274198Listed by: FAIRFAX REALTY- Open Sun, 9am to 3pmNew
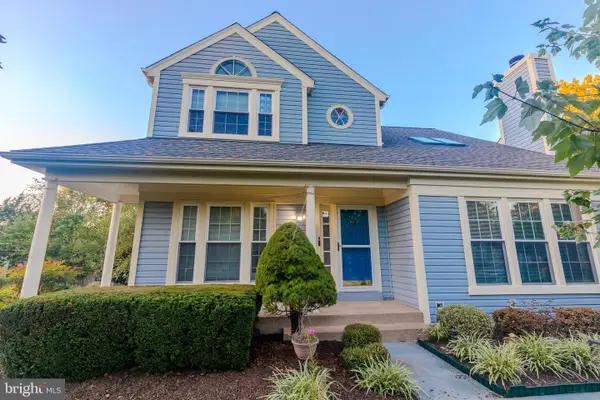 $945,000Active4 beds 4 baths2,253 sq. ft.
$945,000Active4 beds 4 baths2,253 sq. ft.4528 Waverly Crossing Ln, CHANTILLY, VA 20151
MLS# VAFX2273186Listed by: GAJA REALTY - Open Sat, 10am to 4pmNew
 $525,000Active2 beds 3 baths1,749 sq. ft.
$525,000Active2 beds 3 baths1,749 sq. ft.14359 Glen Manor Dr, CHANTILLY, VA 20151
MLS# VAFX2273556Listed by: TOLL BROTHERS REAL ESTATE INC. - New
 $579,000Active2 beds 2 baths1,342 sq. ft.
$579,000Active2 beds 2 baths1,342 sq. ft.14361 Glen Manor Dr, CHANTILLY, VA 20151
MLS# VAFX2273566Listed by: TOLL BROTHERS REAL ESTATE INC.  Listed by BHGRE$699,990Active4 beds 4 baths2,606 sq. ft.
Listed by BHGRE$699,990Active4 beds 4 baths2,606 sq. ft.13512 Tabscott Dr, CHANTILLY, VA 20151
MLS# VAFX2273388Listed by: BETTER HOMES AND GARDENS REAL ESTATE PREMIER
