4768 Sully Point Ln, Chantilly, VA 20151
Local realty services provided by:Better Homes and Gardens Real Estate GSA Realty
4768 Sully Point Ln,Chantilly, VA 20151
$515,000
- 2 Beds
- 3 Baths
- 1,733 sq. ft.
- Townhouse
- Pending
Listed by:carla c brown
Office:toll brothers real estate inc.
MLS#:VAFX2262886
Source:BRIGHTMLS
Price summary
- Price:$515,000
- Price per sq. ft.:$297.17
- Monthly HOA dues:$121
About this home
Experience the perfect blend of modern elegance and effortless comfort in The Fernand at Woodbury. Designed with a cool, contemporary aesthetic and a neutral palette, this home exudes timeless sophistication. The chef-inspired kitchen is a true showpiece, featuring sleek quartz countertops, upgraded cabinetry, and premium name-brand appliances—perfect for both casual meals and upscale entertaining. Flowing seamlessly from the kitchen, the open-concept great room showcases stunning luxury vinyl flooring and provides direct access to the private covered balcony, creating a seamless indoor-outdoor living experience.
The primary suite is a private retreat, complete with a spa-like bath featuring an oversized shower, dual-sink quartz vanity, and a generous walk-in closet. Thoughtful details like bedroom-level laundry, upgraded finishes throughout, and a spacious two-car tandem garage enhance both convenience and style. Move in by October 2025 and start living the elevated lifestyle you’ve been dreaming of. Schedule your private tour today—this exceptional home won’t last.
Contact an agent
Home facts
- Year built:2025
- Listing ID #:VAFX2262886
- Added:50 day(s) ago
- Updated:October 10, 2025 at 07:32 AM
Rooms and interior
- Bedrooms:2
- Total bathrooms:3
- Full bathrooms:2
- Half bathrooms:1
- Living area:1,733 sq. ft.
Heating and cooling
- Cooling:Central A/C, Programmable Thermostat
- Heating:Heat Pump(s), Natural Gas, Programmable Thermostat
Structure and exterior
- Year built:2025
- Building area:1,733 sq. ft.
Schools
- High school:WESTFIELD
- Middle school:FRANKLIN
- Elementary school:CUB RUN
Utilities
- Water:Public
- Sewer:Public Sewer
Finances and disclosures
- Price:$515,000
- Price per sq. ft.:$297.17
New listings near 4768 Sully Point Ln
- Open Sun, 9:30am to 1:30pmNew
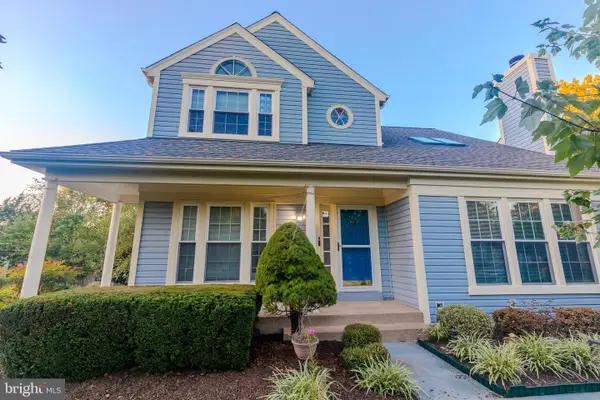 $945,000Active4 beds 4 baths2,253 sq. ft.
$945,000Active4 beds 4 baths2,253 sq. ft.4528 Waverly Crossing Ln, CHANTILLY, VA 20151
MLS# VAFX2273186Listed by: GAJA REALTY - New
 $525,000Active2 beds 3 baths1,749 sq. ft.
$525,000Active2 beds 3 baths1,749 sq. ft.14359 Glen Manor Dr, CHANTILLY, VA 20151
MLS# VAFX2273556Listed by: TOLL BROTHERS REAL ESTATE INC. - New
 $579,000Active2 beds 2 baths1,342 sq. ft.
$579,000Active2 beds 2 baths1,342 sq. ft.14361 Glen Manor Dr, CHANTILLY, VA 20151
MLS# VAFX2273566Listed by: TOLL BROTHERS REAL ESTATE INC. - Open Sat, 1 to 3pmNew
 Listed by BHGRE$719,999Active4 beds 4 baths2,606 sq. ft.
Listed by BHGRE$719,999Active4 beds 4 baths2,606 sq. ft.13512 Tabscott Dr, CHANTILLY, VA 20151
MLS# VAFX2273388Listed by: BETTER HOMES AND GARDENS REAL ESTATE PREMIER - New
 $849,950Active5 beds 4 baths3,299 sq. ft.
$849,950Active5 beds 4 baths3,299 sq. ft.13802 Poplar Tree Rd, CHANTILLY, VA 20151
MLS# VAFX2254794Listed by: METRO HOUSES REAL ESTATE SERVICES - New
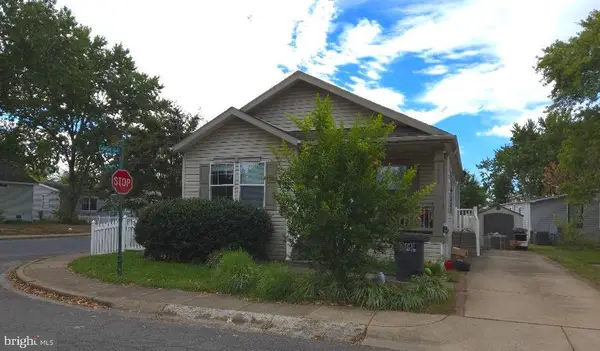 $120,000Active2 beds 2 baths1,350 sq. ft.
$120,000Active2 beds 2 baths1,350 sq. ft.14640 Lufthansa Cir, CHANTILLY, VA 20151
MLS# VAFX2273116Listed by: CENTURY 21 NEW MILLENNIUM - New
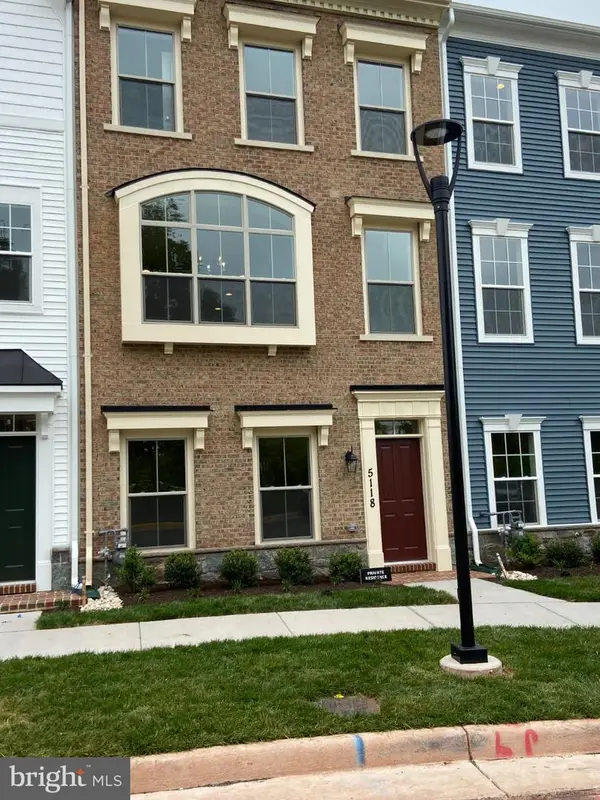 $809,990Active3 beds 4 baths1,988 sq. ft.
$809,990Active3 beds 4 baths1,988 sq. ft.5118 Ridgeview Retreat Dr, CHANTILLY, VA 20151
MLS# VAFX2273016Listed by: IKON REALTY - Coming SoonOpen Sun, 1 to 3pm
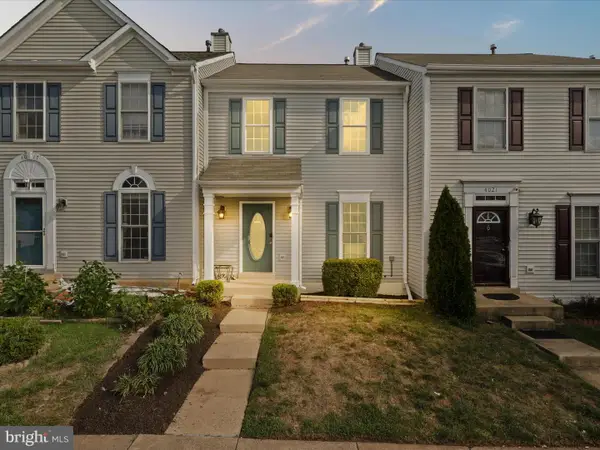 $550,000Coming Soon3 beds 4 baths
$550,000Coming Soon3 beds 4 baths4019 Kimberley Glen Ct, CHANTILLY, VA 20151
MLS# VAFX2273654Listed by: RE/MAX ALLEGIANCE 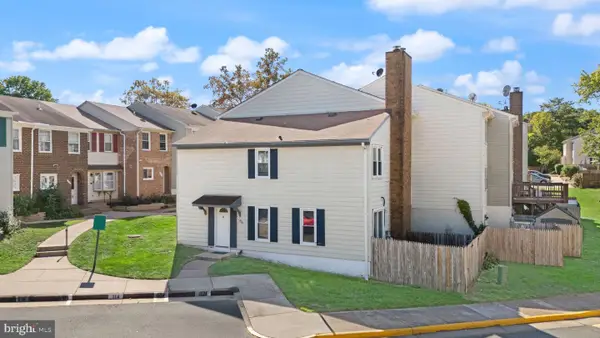 $329,990Pending2 beds 1 baths884 sq. ft.
$329,990Pending2 beds 1 baths884 sq. ft.13838 Beaujolais Ct, CHANTILLY, VA 20151
MLS# VAFX2272762Listed by: EXP REALTY, LLC- New
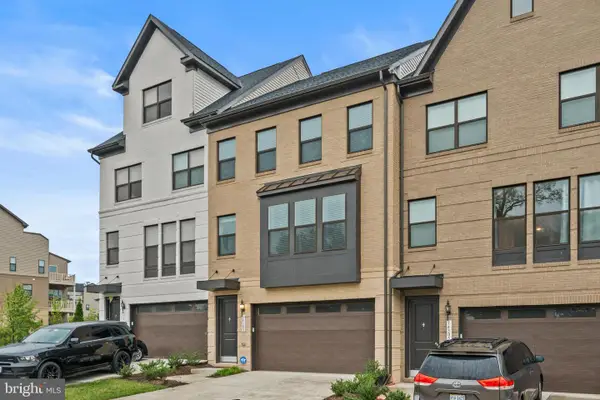 $925,000Active3 beds 5 baths3,144 sq. ft.
$925,000Active3 beds 5 baths3,144 sq. ft.14303 Yesler Ave, CHANTILLY, VA 20151
MLS# VAFX2270114Listed by: REDFIN CORPORATION
