4810 Garden View Ln, Chantilly, VA 20151
Local realty services provided by:Better Homes and Gardens Real Estate Murphy & Co.
4810 Garden View Ln,Chantilly, VA 20151
$699,000
- 3 Beds
- 4 Baths
- 1,760 sq. ft.
- Townhouse
- Pending
Listed by: megan buckley fass, amanda gibb
Office: exp realty, llc.
MLS#:VAFX2265872
Source:BRIGHTMLS
Price summary
- Price:$699,000
- Price per sq. ft.:$397.16
- Monthly HOA dues:$154
About this home
Welcome to 4810 Garden View Ln, a beautifully-maintained 4-level townhome in the sought-after Preserve at Westfields. With over $15,000 in thoughtful upgrades, this modern home combines high-end finishes with functional design, offering 3 bedrooms, 3.5 bathrooms, an office/flex space, outdoor living areas including a balcony and rooftop terrace, and a one-car garage. Step inside to a sun-filled foyer and living room with 9’ ceilings, recessed lighting, large windows, hardwood floors, and direct garage access. The open-concept second level is the heart of the home, featuring a spacious family room with crown molding, hardwood floors, and balcony access for seamless indoor-outdoor living. The gourmet kitchen is a chef’s dream with quartz countertops, a large island, upgraded hood over a 5-burner gas cooktop, stainless steel appliances, Miele dishwasher, undermount sink, and abundant storage. An adjacent dining area with oversized windows with RH solar shades, and a tucked-away half bath complete this level. The third level hosts the luxurious owner’s suite with 9’ ceilings, RH Roman shades, two closets, and an upgraded en-suite bath with a dual-sink vanity and new glass shower. A second spacious bedroom with en-suite full bath and laundry closet with upgraded Miele washer/dryer add comfort and convenience. On the fourth level, discover a versatile loft—perfect as an office, gym, or playroom—alongside a private third bedroom with ceiling fan, and full bath. Step outside to the rooftop terrace and enjoy panoramic views, morning coffee, or evening gatherings. The Preserve at Westfields is a vibrant community with a scenic lake, open green spaces, walking paths, and a tot lot. Ideally located near two shopping centers, including Wegmans, accessible by wooded trails, and just minutes to Route 28, I-66, Rt. 50, and Dulles Airport. This move-in ready home truly combines luxury, convenience, and lifestyle all in one!
Contact an agent
Home facts
- Year built:2019
- Listing ID #:VAFX2265872
- Added:53 day(s) ago
- Updated:November 15, 2025 at 09:06 AM
Rooms and interior
- Bedrooms:3
- Total bathrooms:4
- Full bathrooms:3
- Half bathrooms:1
- Living area:1,760 sq. ft.
Heating and cooling
- Cooling:Central A/C
- Heating:Forced Air, Natural Gas
Structure and exterior
- Roof:Composite, Shingle
- Year built:2019
- Building area:1,760 sq. ft.
- Lot area:0.02 Acres
Schools
- High school:WESTFIELD
- Middle school:STONE
- Elementary school:CUB RUN
Utilities
- Water:Public
- Sewer:Public Septic
Finances and disclosures
- Price:$699,000
- Price per sq. ft.:$397.16
- Tax amount:$7,643 (2025)
New listings near 4810 Garden View Ln
 $699,900Pending3 beds 3 baths2,479 sq. ft.
$699,900Pending3 beds 3 baths2,479 sq. ft.14902 Deco Cir #lot 88, CHANTILLY, VA 20151
MLS# VAFX2278418Listed by: SYLVIA SCOTT COWLES- New
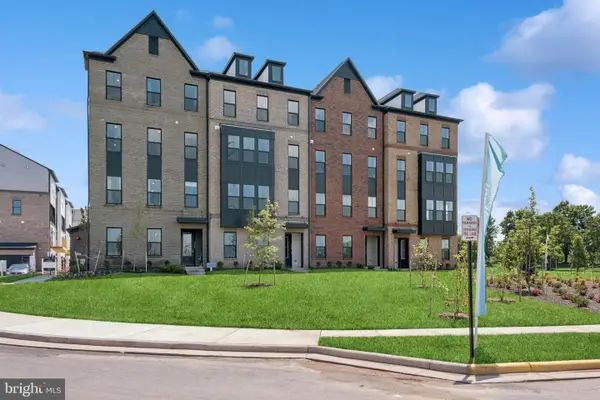 $690,900Active3 beds 3 baths2,479 sq. ft.
$690,900Active3 beds 3 baths2,479 sq. ft.14922 Deco Cir #lot 78, CHANTILLY, VA 20151
MLS# VAFX2278404Listed by: SYLVIA SCOTT COWLES - New
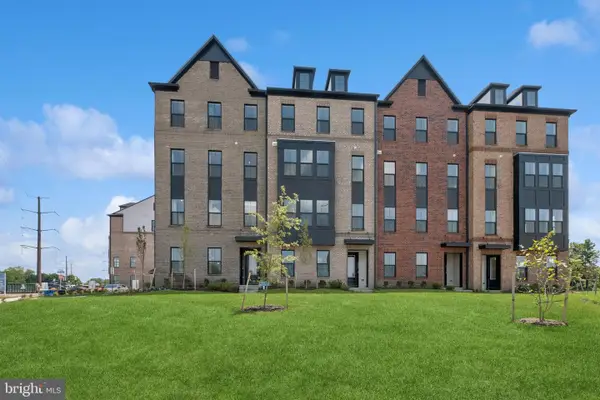 $599,900Active3 beds 3 baths1,619 sq. ft.
$599,900Active3 beds 3 baths1,619 sq. ft.14912 Deco Cir #lot 81, CHANTILLY, VA 20151
MLS# VAFX2278408Listed by: SYLVIA SCOTT COWLES - New
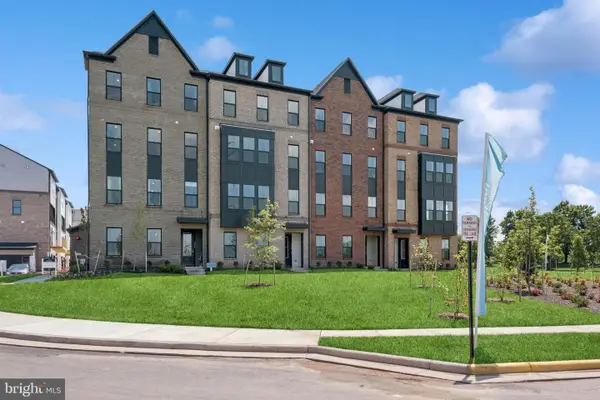 $679,900Active3 beds 3 baths2,479 sq. ft.
$679,900Active3 beds 3 baths2,479 sq. ft.14914 Deco Cir #lot 82, CHANTILLY, VA 20151
MLS# VAFX2278410Listed by: SYLVIA SCOTT COWLES - New
 $599,900Active3 beds 3 baths1,619 sq. ft.
$599,900Active3 beds 3 baths1,619 sq. ft.14904 Deco Cir #lot 85, CHANTILLY, VA 20151
MLS# VAFX2278412Listed by: SYLVIA SCOTT COWLES - New
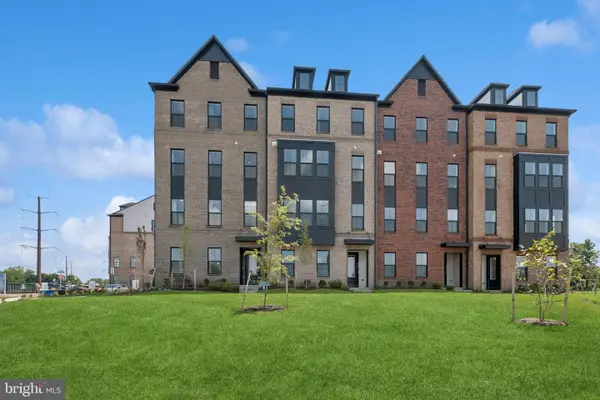 $619,900Active3 beds 3 baths1,619 sq. ft.
$619,900Active3 beds 3 baths1,619 sq. ft.14900 Deco Cir #lot 87, CHANTILLY, VA 20151
MLS# VAFX2278416Listed by: SYLVIA SCOTT COWLES - Coming Soon
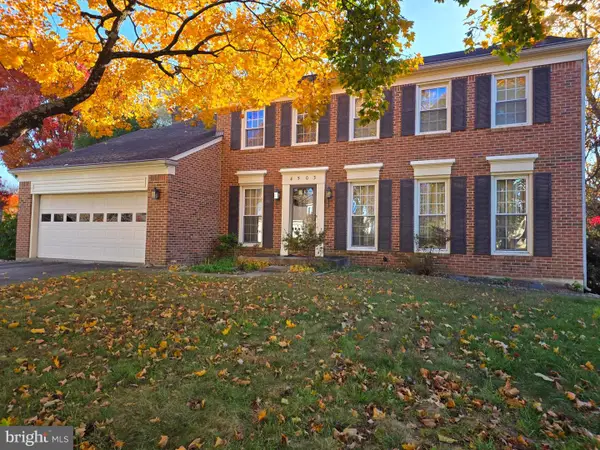 $698,000Coming Soon5 beds 3 baths
$698,000Coming Soon5 beds 3 baths4503 Stone Pine Ct, CHANTILLY, VA 20151
MLS# VAFX2278298Listed by: KELLER WILLIAMS FAIRFAX GATEWAY - Open Sat, 1 to 3pmNew
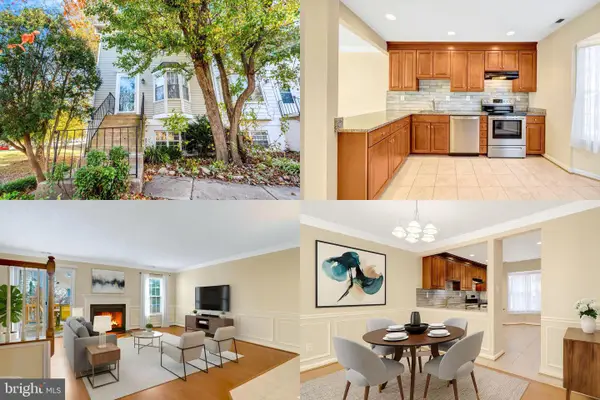 $475,000Active3 beds 3 baths1,304 sq. ft.
$475,000Active3 beds 3 baths1,304 sq. ft.13776 Flowing Brook Ct #31-a, CHANTILLY, VA 20151
MLS# VAFX2277524Listed by: KELLER WILLIAMS REALTY - New
 $499,900Active3 beds 3 baths1,304 sq. ft.
$499,900Active3 beds 3 baths1,304 sq. ft.4127 Weeping Willow Ct #142-a, CHANTILLY, VA 20151
MLS# VAFX2278060Listed by: SPRING HILL REAL ESTATE, LLC. - New
 $850,000Active4 beds 5 baths2,712 sq. ft.
$850,000Active4 beds 5 baths2,712 sq. ft.14580 Lakestone Dr, CHANTILLY, VA 20151
MLS# VAFX2278004Listed by: KELLER WILLIAMS REALTY
