4902 Longmire Way #24, Chantilly, VA 20151
Local realty services provided by:Better Homes and Gardens Real Estate Maturo
Listed by: bola samir, jason cheperdak
Office: samson properties
MLS#:VAFX2228626
Source:BRIGHTMLS
Price summary
- Price:$699,900
- Price per sq. ft.:$282.9
- Monthly HOA dues:$108
About this home
Built in 2024, offering 2,474 sqft of thoughtfully designed living space—this is the widest condo you’ll find in Northern Virginia and the largest unit being sold in the community! With no neighbors above you, this home provides exceptional privacy, modern design, and unbeatable convenience.
Step inside to an open-concept layout bathed in natural light, featuring luxury vinyl plank (LVP) flooring throughout—no carpet! The spacious family room flows seamlessly into the dining area and a gourmet kitchen equipped with stainless steel appliances, granite countertops, a stylish backsplash, and an oversized island—perfect for entertaining. Step outside onto the expansive deck, ideal for gatherings and outdoor relaxation.
Upstairs, the luxurious primary suite offers dual walk-in closets and an upgraded spa-like ensuite bathroom, complete with an oversized frameless glass shower and extra built-in cabinets for added storage. The convenient upstairs laundry makes everyday living effortless and enjoyable.
Enjoy low-maintenance living in a vibrant community with plenty of green space, pocket parks, a bocce court, and a playground. Community members also have access to a free EV charging station, and the EV charger in the garage ensures you'll always have a full charge at home.
Located just minutes from Wegmans, Lazy Dog, and Crumbl Cookie. For the avid travelers, Dulles Airport is only 15 minutes away, and with easy access to I-66 and Route 28, this home is perfect for commuters and those seeking a blend of comfort and accessibility.
Contact an agent
Home facts
- Year built:2024
- Listing ID #:VAFX2228626
- Added:176 day(s) ago
- Updated:November 15, 2025 at 12:19 AM
Rooms and interior
- Bedrooms:3
- Total bathrooms:3
- Full bathrooms:2
- Half bathrooms:1
- Living area:2,474 sq. ft.
Heating and cooling
- Cooling:Central A/C, Programmable Thermostat
- Heating:90% Forced Air, Energy Star Heating System, Natural Gas, Programmable Thermostat
Structure and exterior
- Roof:Architectural Shingle, Asphalt
- Year built:2024
- Building area:2,474 sq. ft.
Schools
- High school:CHANTILLY
- Middle school:FRANKLIN
- Elementary school:CUB RUN
Utilities
- Water:Public
- Sewer:Public Sewer
Finances and disclosures
- Price:$699,900
- Price per sq. ft.:$282.9
- Tax amount:$7,891 (2025)
New listings near 4902 Longmire Way #24
 $699,900Pending3 beds 3 baths2,479 sq. ft.
$699,900Pending3 beds 3 baths2,479 sq. ft.14902 Deco Cir #lot 88, CHANTILLY, VA 20151
MLS# VAFX2278418Listed by: SYLVIA SCOTT COWLES- New
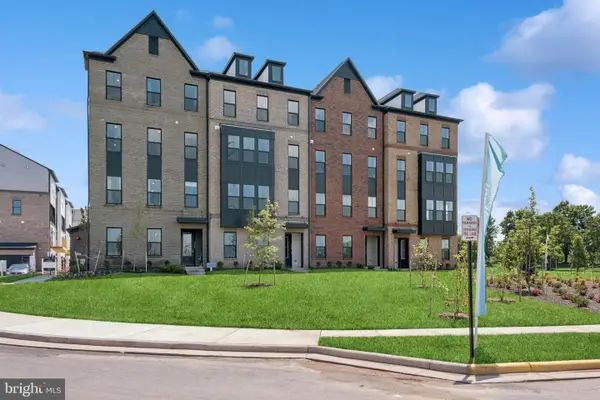 $690,900Active3 beds 3 baths2,479 sq. ft.
$690,900Active3 beds 3 baths2,479 sq. ft.14922 Deco Cir #lot 78, CHANTILLY, VA 20151
MLS# VAFX2278404Listed by: SYLVIA SCOTT COWLES - New
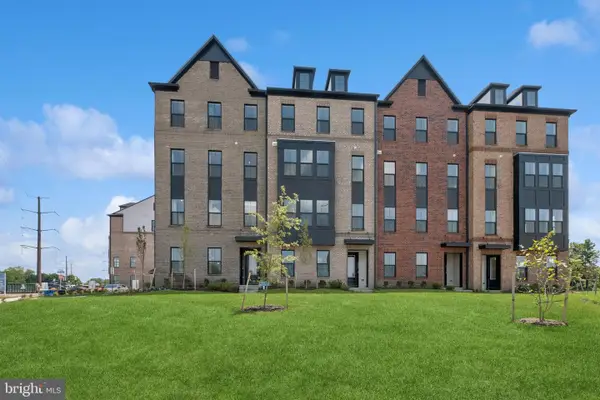 $599,900Active3 beds 3 baths1,619 sq. ft.
$599,900Active3 beds 3 baths1,619 sq. ft.14912 Deco Cir #lot 81, CHANTILLY, VA 20151
MLS# VAFX2278408Listed by: SYLVIA SCOTT COWLES - New
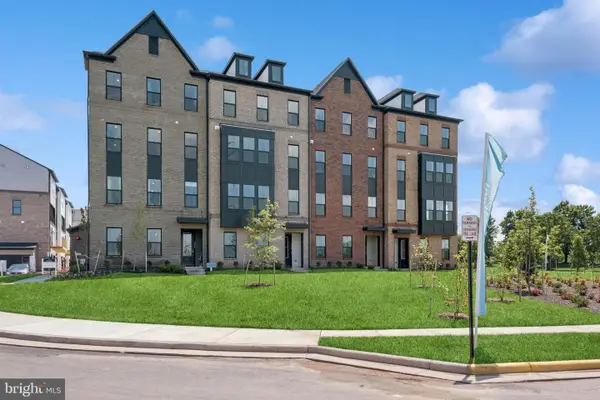 $679,900Active3 beds 3 baths2,479 sq. ft.
$679,900Active3 beds 3 baths2,479 sq. ft.14914 Deco Cir #lot 82, CHANTILLY, VA 20151
MLS# VAFX2278410Listed by: SYLVIA SCOTT COWLES - New
 $599,900Active3 beds 3 baths1,619 sq. ft.
$599,900Active3 beds 3 baths1,619 sq. ft.14904 Deco Cir #lot 85, CHANTILLY, VA 20151
MLS# VAFX2278412Listed by: SYLVIA SCOTT COWLES - New
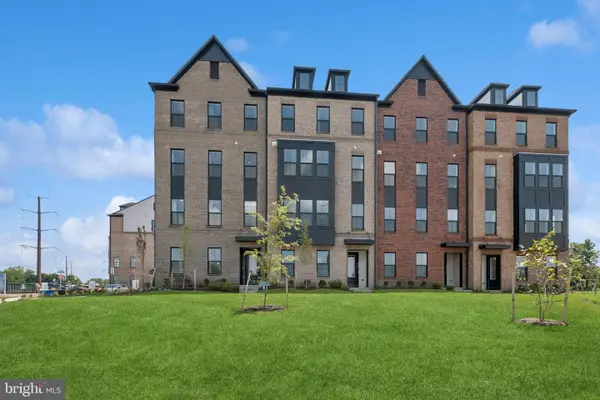 $619,900Active3 beds 3 baths1,619 sq. ft.
$619,900Active3 beds 3 baths1,619 sq. ft.14900 Deco Cir #lot 87, CHANTILLY, VA 20151
MLS# VAFX2278416Listed by: SYLVIA SCOTT COWLES - Coming Soon
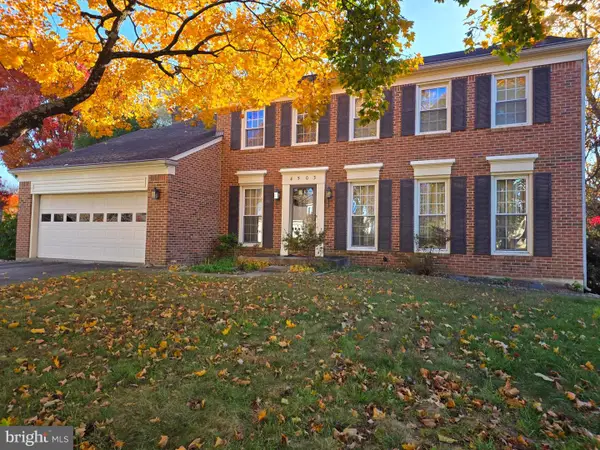 $698,000Coming Soon5 beds 3 baths
$698,000Coming Soon5 beds 3 baths4503 Stone Pine Ct, CHANTILLY, VA 20151
MLS# VAFX2278298Listed by: KELLER WILLIAMS FAIRFAX GATEWAY - Open Sat, 1 to 3pmNew
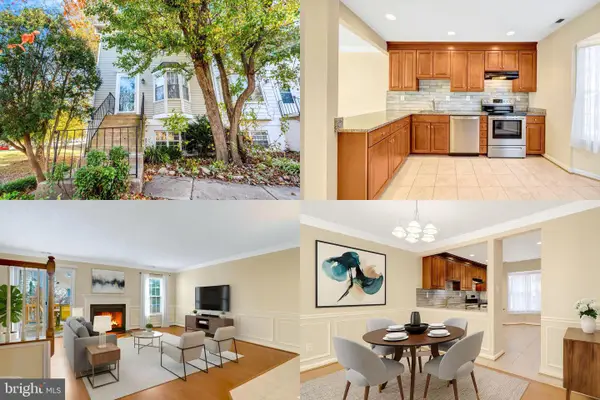 $475,000Active3 beds 3 baths1,304 sq. ft.
$475,000Active3 beds 3 baths1,304 sq. ft.13776 Flowing Brook Ct #31-a, CHANTILLY, VA 20151
MLS# VAFX2277524Listed by: KELLER WILLIAMS REALTY - New
 $499,900Active3 beds 3 baths1,304 sq. ft.
$499,900Active3 beds 3 baths1,304 sq. ft.4127 Weeping Willow Ct #142-a, CHANTILLY, VA 20151
MLS# VAFX2278060Listed by: SPRING HILL REAL ESTATE, LLC. - New
 $850,000Active4 beds 5 baths2,712 sq. ft.
$850,000Active4 beds 5 baths2,712 sq. ft.14580 Lakestone Dr, CHANTILLY, VA 20151
MLS# VAFX2278004Listed by: KELLER WILLIAMS REALTY
