1036 Locust Ave, CHARLOTTESVILLE, VA 22901
Local realty services provided by:Better Homes and Gardens Real Estate Murphy & Co.
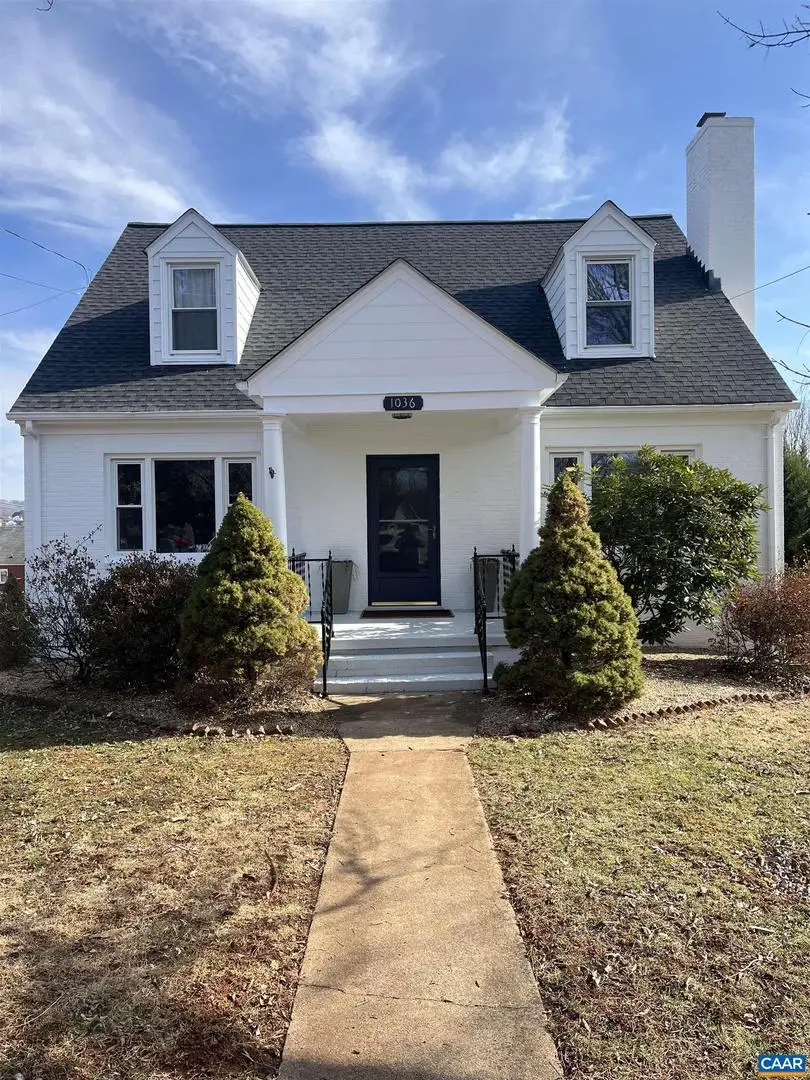
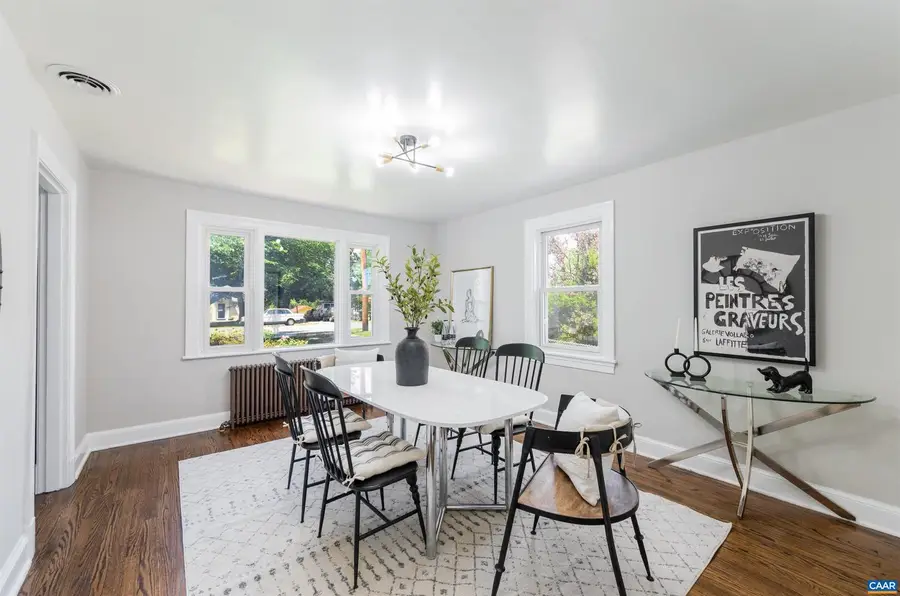
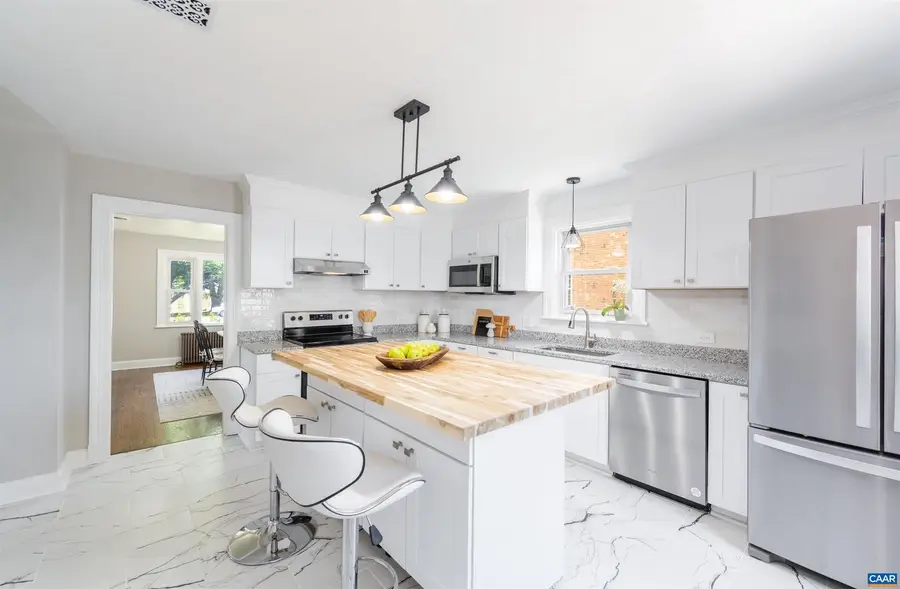
1036 Locust Ave,CHARLOTTESVILLE, VA 22901
$850,000
- 4 Beds
- 3 Baths
- 2,856 sq. ft.
- Single family
- Active
Listed by:scott owens
Office:jason mitchell real estate
MLS#:660826
Source:BRIGHTMLS
Price summary
- Price:$850,000
- Price per sq. ft.:$210.71
About this home
++ Price Improvement ++ Discover this captivating residence on highly sought-after Locust Avenue! Recently renovated, this home beckons its new owners and is just moments away from all that C'Ville has to offer. This Cape Cod home boasts an impressive amount of space! With beautifully restored original hardwood flooring, the main floor features a newly renovated kitchen that flows to an elegant dining room; the primary bedroom with renovated ensuite bath, and a cozy family room with a brick fireplace. Upstairs features three large bedrooms and renovated full bathroom. Step outside from the kitchen onto the revamped screened porch to enjoy your morning coffee while overlooking the large backyard, ideal for a small garden or entertaining! Additionally, don't overlook the fully renovated walk out basement complete with a full kitchen, two bedrooms or bonus rooms, and a full bathroom; perfect for a short term rental or an in-law suite. Furthermore, take advantage of off-street covered parking accommodating three vehicles in the detached garage with electricity and a carport! This home presents an abundance of amenities and opportunities and is a short walk away from a Rivanna Trail trailhead.,Granite Counter,White Cabinets,Wood Cabinets,Fireplace in Family Room
Contact an agent
Home facts
- Year built:1952
- Listing Id #:660826
- Added:181 day(s) ago
- Updated:August 20, 2025 at 01:46 PM
Rooms and interior
- Bedrooms:4
- Total bathrooms:3
- Full bathrooms:3
- Living area:2,856 sq. ft.
Heating and cooling
- Cooling:Central A/C
- Heating:Hot Water, Natural Gas
Structure and exterior
- Roof:Composite
- Year built:1952
- Building area:2,856 sq. ft.
- Lot area:0.18 Acres
Schools
- High school:CHARLOTTESVILLE
- Middle school:WALKER & BUFORD
- Elementary school:BURNLEY-MORAN
Utilities
- Water:Public
- Sewer:Public Sewer
Finances and disclosures
- Price:$850,000
- Price per sq. ft.:$210.71
- Tax amount:$7,908 (2024)
New listings near 1036 Locust Ave
- New
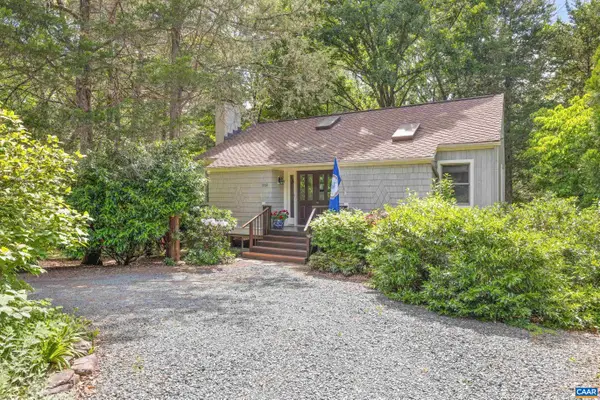 $558,000Active3 beds 2 baths2,204 sq. ft.
$558,000Active3 beds 2 baths2,204 sq. ft.213 Turkey Ridge Rd, Charlottesville, VA 22903
MLS# 668114Listed by: FRANK HARDY SOTHEBY'S INTERNATIONAL REALTY - New
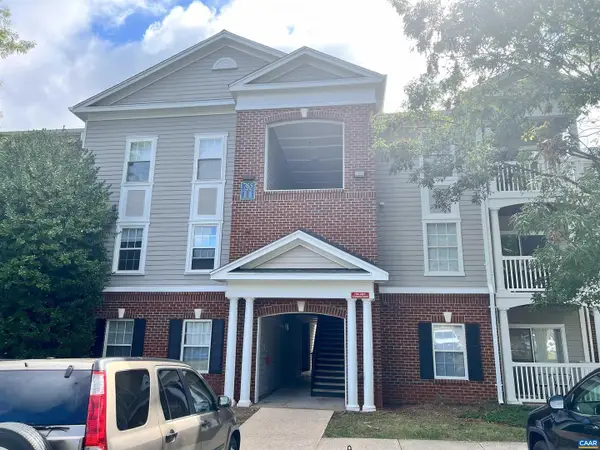 $215,000Active2 beds 2 baths799 sq. ft.
$215,000Active2 beds 2 baths799 sq. ft.765 Denali Way #303, CHARLOTTESVILLE, VA 22903
MLS# 668091Listed by: REAL ESTATE III, INC. - New
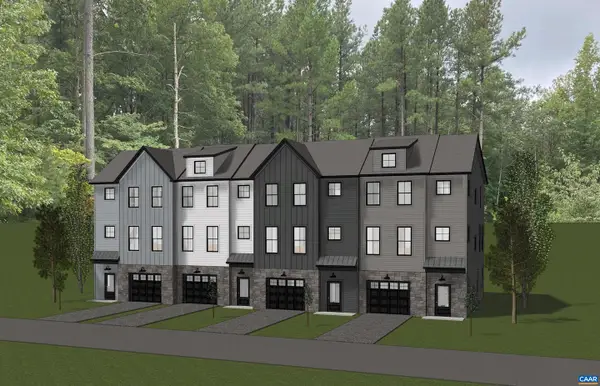 $499,900Active3 beds 3 baths2,196 sq. ft.
$499,900Active3 beds 3 baths2,196 sq. ft.48a Miranda Crossing, CHARLOTTESVILLE, VA 22911
MLS# 668085Listed by: NEST REALTY GROUP - New
 $499,900Active3 beds 3 baths2,598 sq. ft.
$499,900Active3 beds 3 baths2,598 sq. ft.48A Miranda Crossing, Charlottesville, VA 22911
MLS# 668085Listed by: NEST REALTY GROUP - New
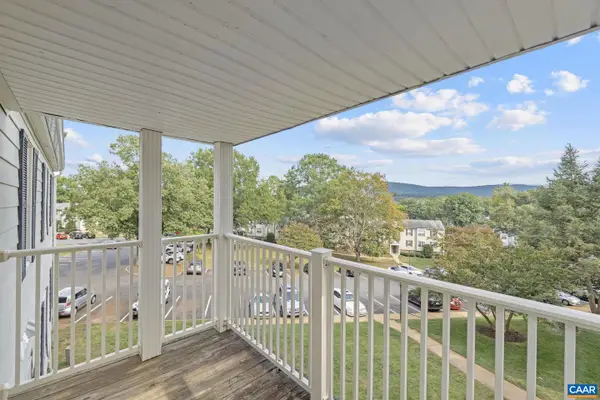 $210,000Active2 beds 2 baths940 sq. ft.
$210,000Active2 beds 2 baths940 sq. ft.1361 Villa Way #f, CHARLOTTESVILLE, VA 22903
MLS# 668067Listed by: KELLER WILLIAMS ALLIANCE - CHARLOTTESVILLE - New
 $210,000Active2 beds 2 baths940 sq. ft.
$210,000Active2 beds 2 baths940 sq. ft.1361 Villa Way, Charlottesville, VA 22903
MLS# 668067Listed by: KELLER WILLIAMS ALLIANCE - CHARLOTTESVILLE - New
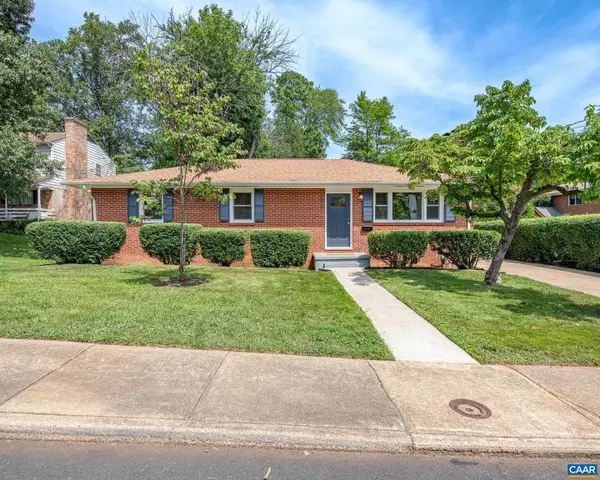 $650,000Active3 beds 2 baths2,399 sq. ft.
$650,000Active3 beds 2 baths2,399 sq. ft.1515 Amherst St, CHARLOTTESVILLE, VA 22903
MLS# 667909Listed by: REAL BROKER, LLC - New
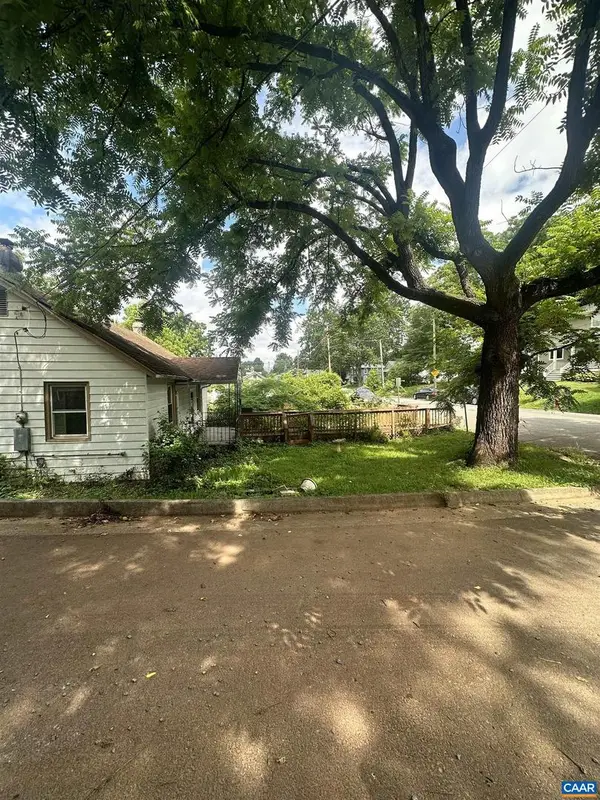 $319,000Active2 beds 1 baths1,073 sq. ft.
$319,000Active2 beds 1 baths1,073 sq. ft.924 Bolling Ave, CHARLOTTESVILLE, VA 22902
MLS# 667979Listed by: HOWARD HANNA ROY WHEELER REALTY - CHARLOTTESVILLE 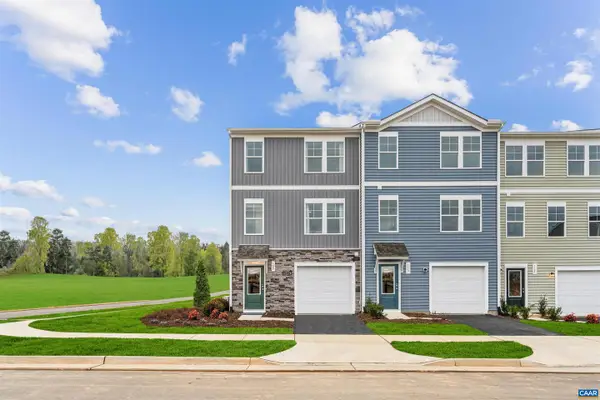 $299,990Active3 beds 4 baths1,866 sq. ft.
$299,990Active3 beds 4 baths1,866 sq. ft.143 Oldfield Dr, CHARLOTTESVILLE, VA 22902
MLS# 666570Listed by: SM BROKERAGE, LLC- New
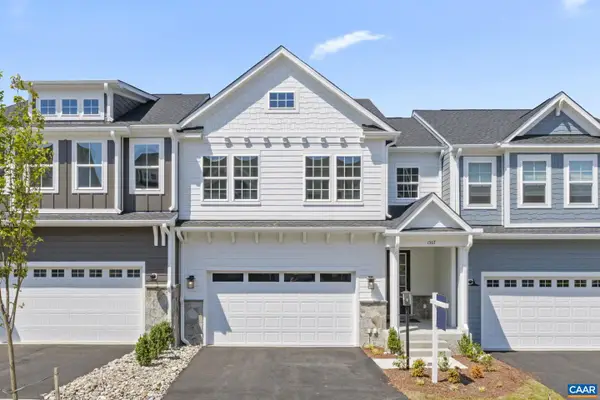 $674,900Active3 beds 3 baths2,133 sq. ft.
$674,900Active3 beds 3 baths2,133 sq. ft.107 Laconia Ln, CHARLOTTESVILLE, VA 22911
MLS# 668047Listed by: NEST REALTY GROUP

