1075 E Water St, CHARLOTTESVILLE, VA 22902
Local realty services provided by:Better Homes and Gardens Real Estate Premier
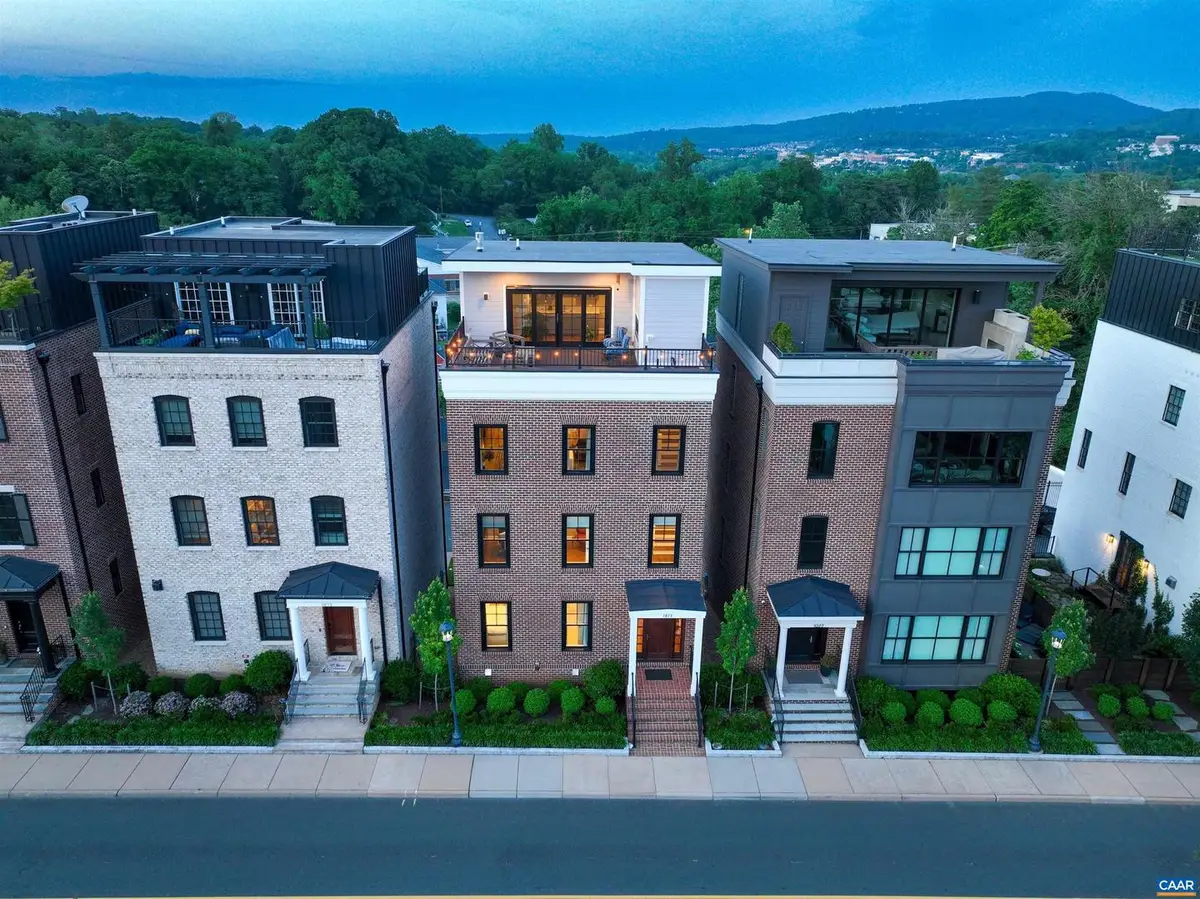
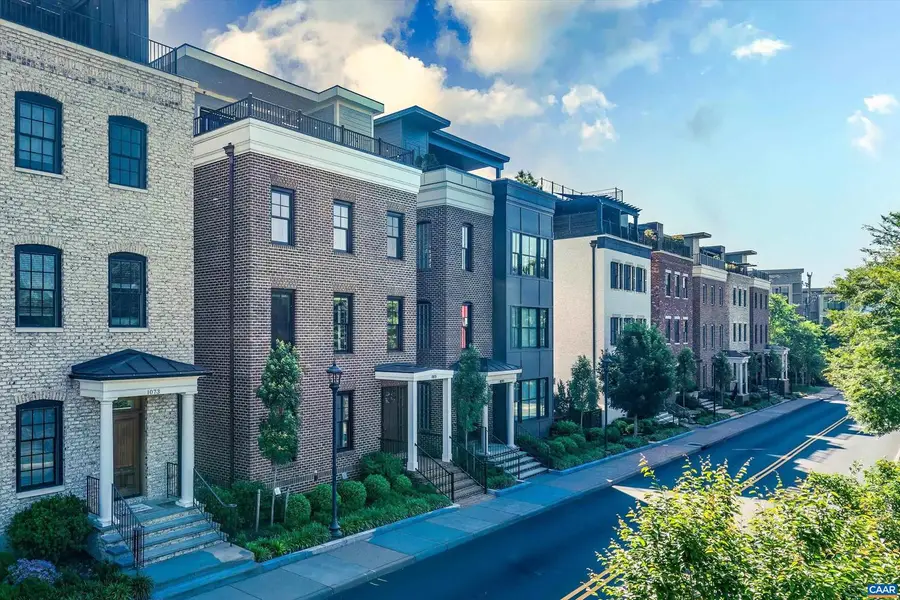
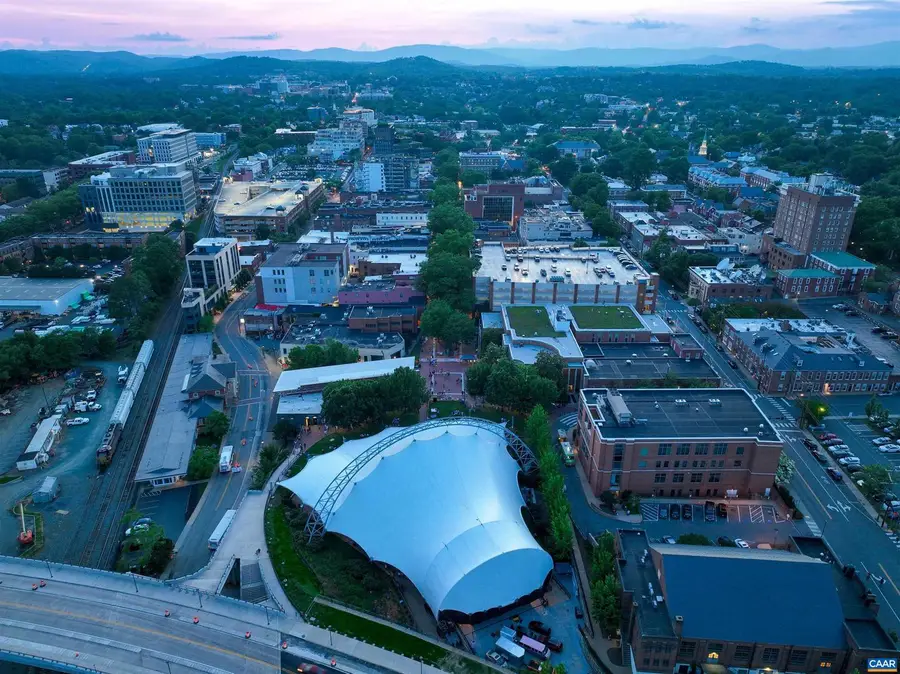
1075 E Water St,CHARLOTTESVILLE, VA 22902
$1,635,000
- 3 Beds
- 5 Baths
- 3,933 sq. ft.
- Single family
- Pending
Listed by:darian cochran
Office:avenue realty, llc.
MLS#:666458
Source:BRIGHTMLS
Price summary
- Price:$1,635,000
- Price per sq. ft.:$333.33
- Monthly HOA dues:$200
About this home
1075 East Water Street is a luxurious all-brick, high efficiency, detached brownstone, two-car attached garage, elevator, and picturesque urban and mountain views built as the model home for the first of its kind brownstone designed community. Priced well below 2025 Tax Assessment of $1.886M. This elegant and sophisticated high-efficiency home was built by one of Charlottesville Finest. 1075 is in the heart of downtown Charlottesville and offers a lifestyle of luxury and convenience. Positioned just steps away from the lively Downtown Mall, Belmont, and Midtown,this flawless 3-bed, 3 bath, and 2 half-bath residence embodies the epitome of urban living in C'Ville. Distinguished among the C&O Row community, 1075 E. Water Street was purposefully designed by the architect to capture both the city vibe and scenic mountain views. To accomplish this objective, the main living and entertainment areas ? including the kitchen, dining, and living room (great room space) ? are strategically located on the third floor, a unique feature in comparison to traditional C&O Row brownstones where one will find the entertainment and living spaces to be on the first floor. Entertaining at 1075 is done with style and ease. $105 is average electric bill.,Exterior Fireplace,Fireplace in Great Room
Contact an agent
Home facts
- Year built:2017
- Listing Id #:666458
- Added:37 day(s) ago
- Updated:August 16, 2025 at 07:27 AM
Rooms and interior
- Bedrooms:3
- Total bathrooms:5
- Full bathrooms:3
- Half bathrooms:2
- Living area:3,933 sq. ft.
Heating and cooling
- Cooling:Central A/C, Energy Star Cooling System, Fresh Air Recovery System, Heat Pump(s)
- Heating:Central, Forced Air, Heat Pump(s)
Structure and exterior
- Year built:2017
- Building area:3,933 sq. ft.
- Lot area:0.05 Acres
Schools
- High school:CHARLOTTESVILLE
- Middle school:WALKER & BUFORD
- Elementary school:BURNLEY-MORAN
Utilities
- Water:Public
- Sewer:Public Sewer
Finances and disclosures
- Price:$1,635,000
- Price per sq. ft.:$333.33
- Tax amount:$15,671 (2024)
New listings near 1075 E Water St
- New
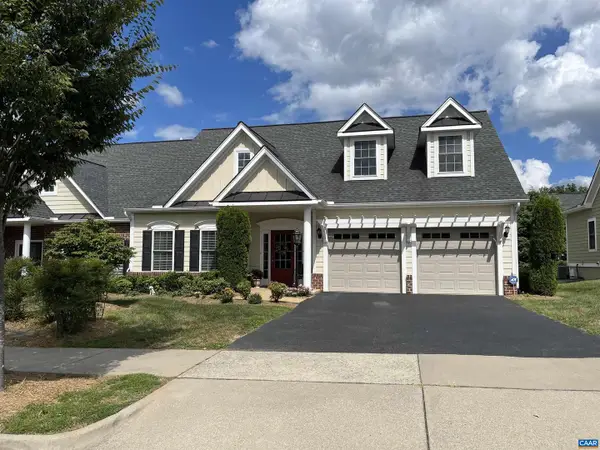 $625,000Active2 beds 2 baths1,822 sq. ft.
$625,000Active2 beds 2 baths1,822 sq. ft.1620 Sawgrass Ct, CHARLOTTESVILLE, VA 22901
MLS# 667908Listed by: REAL BROKER, LLC - New
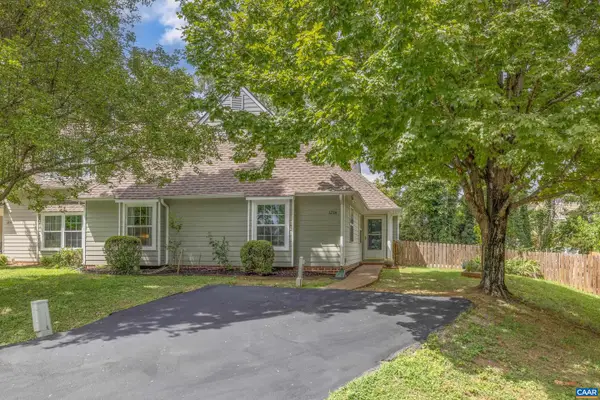 $349,900Active3 beds 2 baths1,426 sq. ft.
$349,900Active3 beds 2 baths1,426 sq. ft.1254 Clover Ridge Pl, CHARLOTTESVILLE, VA 22901
MLS# 667863Listed by: NEST REALTY GROUP - New
 $349,900Active3 beds 2 baths1,426 sq. ft.
$349,900Active3 beds 2 baths1,426 sq. ft.Address Withheld By Seller, Charlottesville, VA 22901
MLS# 667863Listed by: NEST REALTY GROUP - New
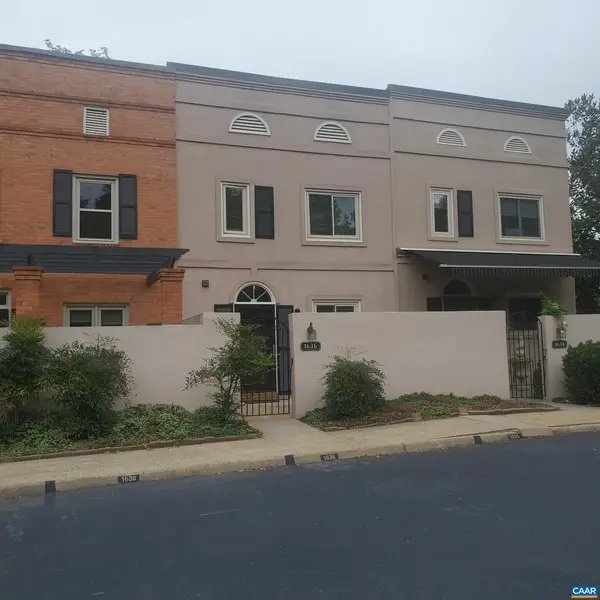 $365,000Active2 beds 3 baths1,152 sq. ft.
$365,000Active2 beds 3 baths1,152 sq. ft.Address Withheld By Seller, Charlottesville, VA 22901
MLS# 667977Listed by: MCLEAN FAULCONER INC., REALTOR - New
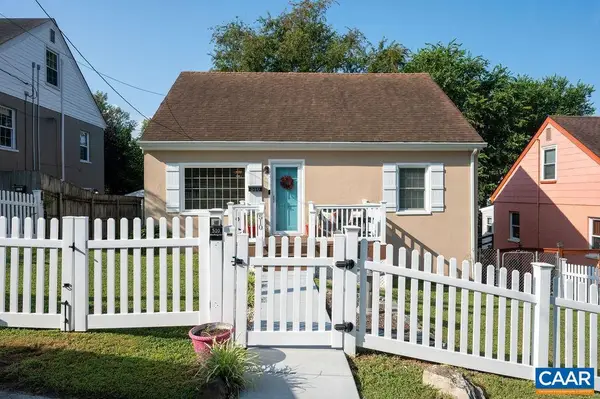 $425,000Active4 beds 1 baths1,392 sq. ft.
$425,000Active4 beds 1 baths1,392 sq. ft.510 Stonehenge Ave, CHARLOTTESVILLE, VA 22902
MLS# 667895Listed by: NEST REALTY GROUP - New
 $365,000Active2 beds 3 baths1,152 sq. ft.
$365,000Active2 beds 3 baths1,152 sq. ft.1636 Garden Ct, CHARLOTTESVILLE, VA 22901
MLS# 667977Listed by: MCLEAN FAULCONER INC., REALTOR - New
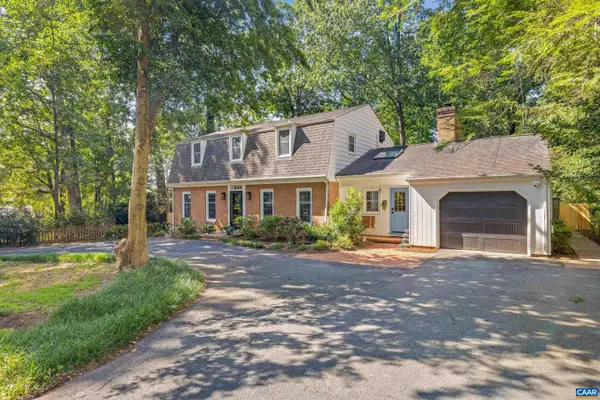 $819,000Active4 beds 3 baths3,528 sq. ft.
$819,000Active4 beds 3 baths3,528 sq. ft.2405 Angus Rd, CHARLOTTESVILLE, VA 22901
MLS# 667860Listed by: STORY HOUSE REAL ESTATE - New
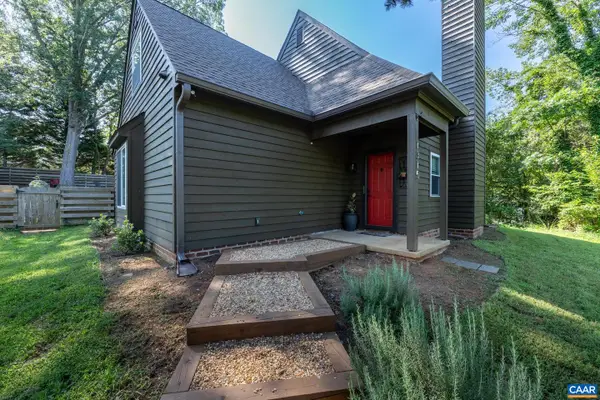 $499,000Active4 beds 2 baths1,566 sq. ft.
$499,000Active4 beds 2 baths1,566 sq. ft.1315 Gristmill Dr, CHARLOTTESVILLE, VA 22902
MLS# 667862Listed by: TOWN REALTY - New
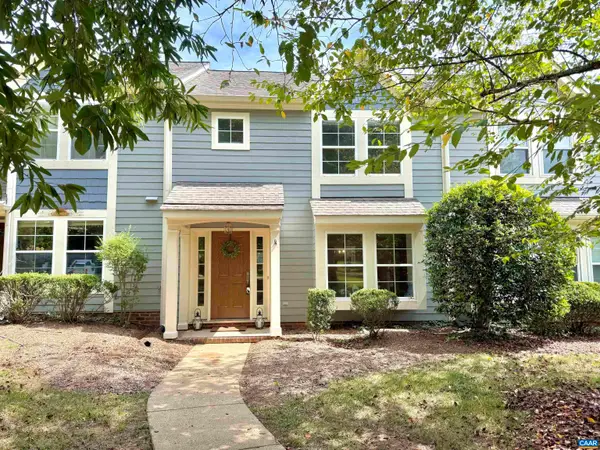 $364,000Active3 beds 3 baths1,630 sq. ft.
$364,000Active3 beds 3 baths1,630 sq. ft.Address Withheld By Seller, Charlottesville, VA 22911
MLS# 667901Listed by: KELLER WILLIAMS ALLIANCE - CHARLOTTESVILLE - New
 $364,000Active3 beds 3 baths1,600 sq. ft.
$364,000Active3 beds 3 baths1,600 sq. ft.3265 Gateway Cir, CHARLOTTESVILLE, VA 22911
MLS# 667901Listed by: KELLER WILLIAMS ALLIANCE - CHARLOTTESVILLE
