2405 Angus Rd, Charlottesville, VA 22901
Local realty services provided by:Better Homes and Gardens Real Estate Murphy & Co.
Listed by:zoya claus
Office:story house real estate
MLS#:667860
Source:BRIGHTMLS
Price summary
- Price:$809,000
- Price per sq. ft.:$181.8
About this home
Rarely does a home offer this much character, space, and convenience on nearly half an acre in a quiet, established neighborhood. Recent updates include a brand-new roof (25-year gold warranty), all new energy-efficient windows and exterior doors, and more. Bathed in natural light and full of charm, this 4BR/3BA home blends thoughtful upgrades with timeless details. A main-level primary suite anchors bright, interconnected living spaces where the granite island kitchen with gas cooktop opens to the sunroom/dining with brick floor, keeping room, and family room, with the living room visually linked for easy conversation. Original hardwood floors, built-ins, a spacious home office, three fireplaces, and a finished walk-out basement bonus room add comfort and versatility. Outside, dappled light filters through mature trees onto a private, fenced backyard with brick patio, perfect for quiet mornings or lively gatherings. Minutes to Whole Foods, UVA, Stonefield, Barracks Rd, Ivy Creek Natural Area, wineries, breweries, markets, and trails. OPEN HOUSE SUNDAY September 14th from 12-2.,Granite Counter,Solid Surface Counter,Wood Cabinets,Fireplace in Living Room,Fireplace in Master Bedroom,Fireplace in Sun Room
Contact an agent
Home facts
- Year built:1963
- Listing ID #:667860
- Added:45 day(s) ago
- Updated:September 29, 2025 at 07:35 AM
Rooms and interior
- Bedrooms:4
- Total bathrooms:3
- Full bathrooms:3
- Living area:3,528 sq. ft.
Heating and cooling
- Cooling:Central A/C
- Heating:Baseboard, Forced Air, Hot Water, Natural Gas, Radiant
Structure and exterior
- Roof:Architectural Shingle
- Year built:1963
- Building area:3,528 sq. ft.
- Lot area:0.47 Acres
Schools
- High school:ALBEMARLE
- Elementary school:GREER
Utilities
- Water:Public
- Sewer:Septic Exists
Finances and disclosures
- Price:$809,000
- Price per sq. ft.:$181.8
- Tax amount:$4,472 (2023)
New listings near 2405 Angus Rd
- New
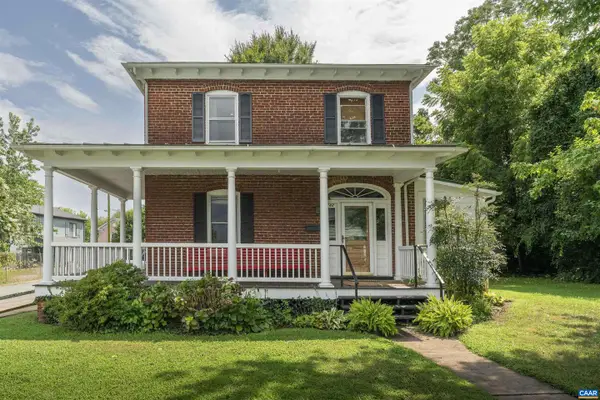 $1,100,000Active3 beds 2 baths1,540 sq. ft.
$1,100,000Active3 beds 2 baths1,540 sq. ft.736 + 742 Graves St, CHARLOTTESVILLE, VA 22902
MLS# 669531Listed by: LORING WOODRIFF REAL ESTATE ASSOCIATES  $525,000Pending3 beds 1 baths1,347 sq. ft.
$525,000Pending3 beds 1 baths1,347 sq. ft.211 Robertson Ave, CHARLOTTESVILLE, VA 22903
MLS# 669523Listed by: NEST REALTY GROUP- New
 $949,000Active3 beds 2 baths1,916 sq. ft.
$949,000Active3 beds 2 baths1,916 sq. ft.303 Alderman Rd, CHARLOTTESVILLE, VA 22903
MLS# 669452Listed by: LORING WOODRIFF REAL ESTATE ASSOCIATES - Open Tue, 10am to 12pmNew
 $699,000Active3 beds 4 baths2,781 sq. ft.
$699,000Active3 beds 4 baths2,781 sq. ft.105 Kelsey Ct, CHARLOTTESVILLE, VA 22903
MLS# 669421Listed by: NEST REALTY GROUP  $545,000Pending4 beds 3 baths1,880 sq. ft.
$545,000Pending4 beds 3 baths1,880 sq. ft.613 Shamrock Rd, CHARLOTTESVILLE, VA 22903
MLS# 669420Listed by: DONNA GOINGS REAL ESTATE LLC $549,000Pending3 beds 3 baths2,395 sq. ft.
$549,000Pending3 beds 3 baths2,395 sq. ft.714 West St, CHARLOTTESVILLE, VA 22903
MLS# 669375Listed by: LORING WOODRIFF REAL ESTATE ASSOCIATES- New
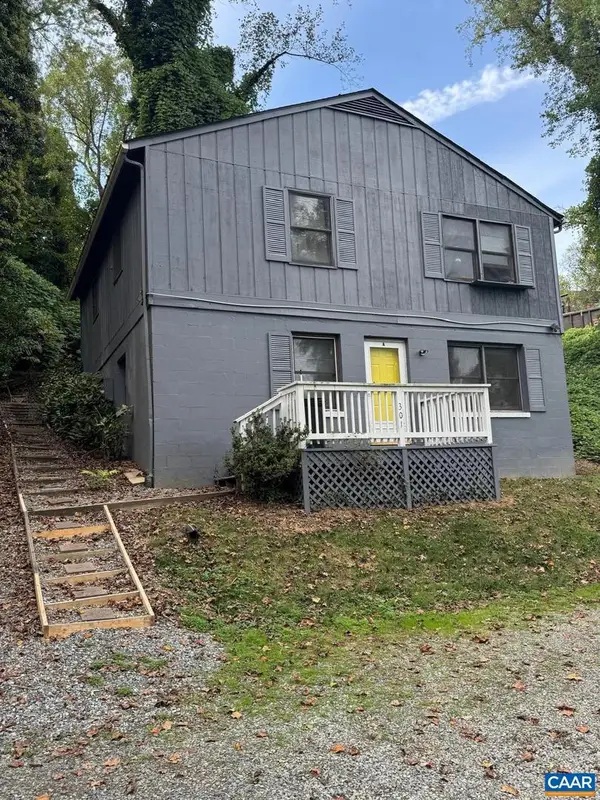 $515,000Active-- beds -- baths
$515,000Active-- beds -- baths301 Paton St #a & B, CHARLOTTESVILLE, VA 22903
MLS# 669402Listed by: EXP REALTY LLC - STAFFORD - New
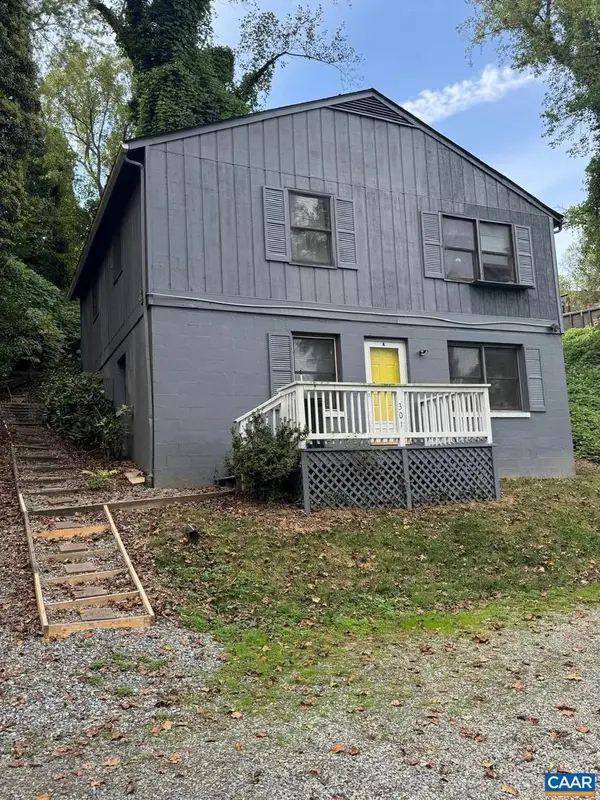 $515,000Active4 beds 2 baths1,800 sq. ft.
$515,000Active4 beds 2 baths1,800 sq. ft.Unit A & B 301 Paton St #a & B, CHARLOTTESVILLE, VA 22903
MLS# 669382Listed by: EXP REALTY LLC - STAFFORD - New
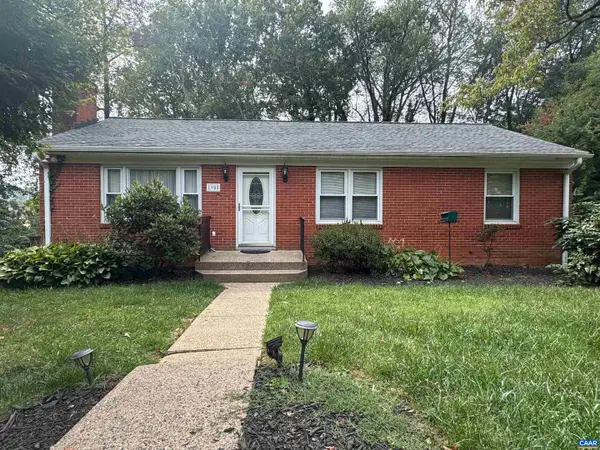 $399,900Active3 beds 2 baths1,436 sq. ft.
$399,900Active3 beds 2 baths1,436 sq. ft.1905 Swanson Dr, CHARLOTTESVILLE, VA 22901
MLS# 669372Listed by: AKARION REALTY - New
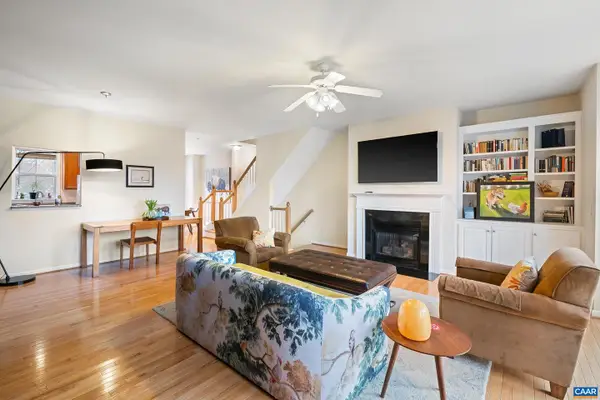 $439,000Active3 beds 3 baths1,638 sq. ft.
$439,000Active3 beds 3 baths1,638 sq. ft.106 Melbourne Prk #f, CHARLOTTESVILLE, VA 22901
MLS# 669362Listed by: NEST REALTY GROUP
