112 Se 5th St #3d, CHARLOTTESVILLE, VA 22902
Local realty services provided by:Better Homes and Gardens Real Estate Community Realty
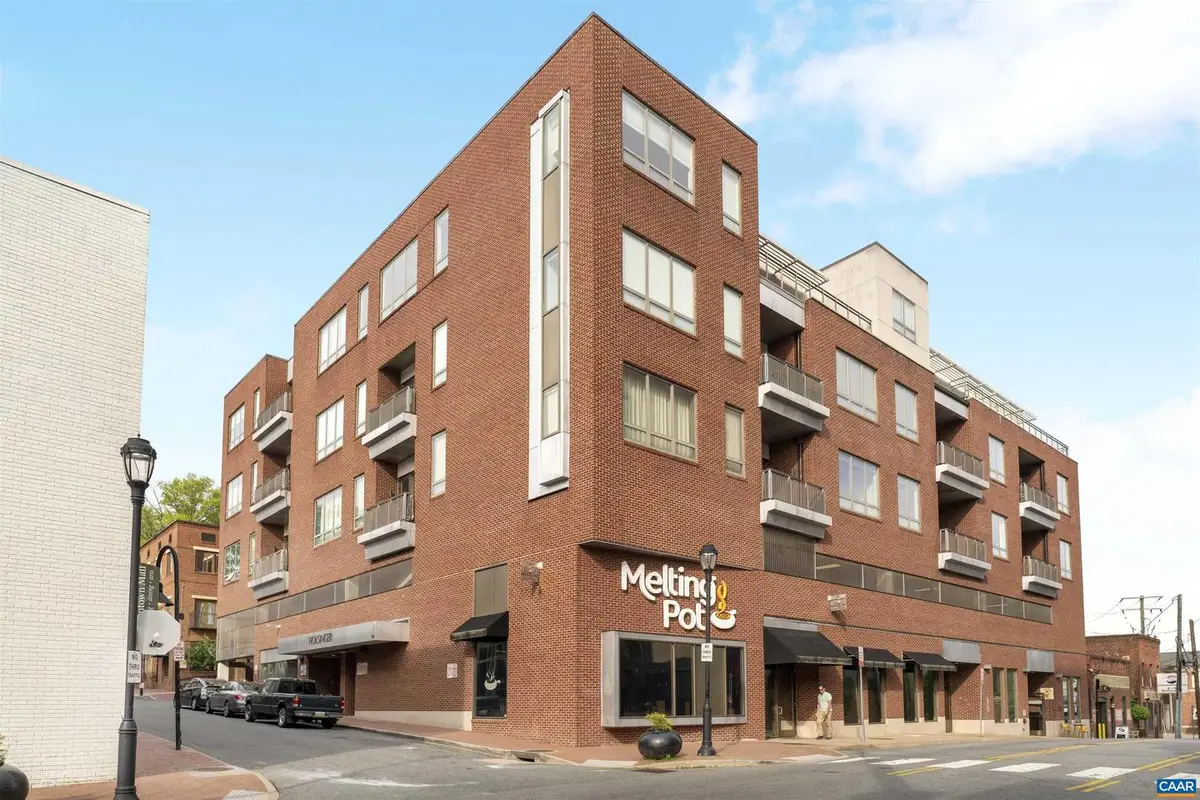
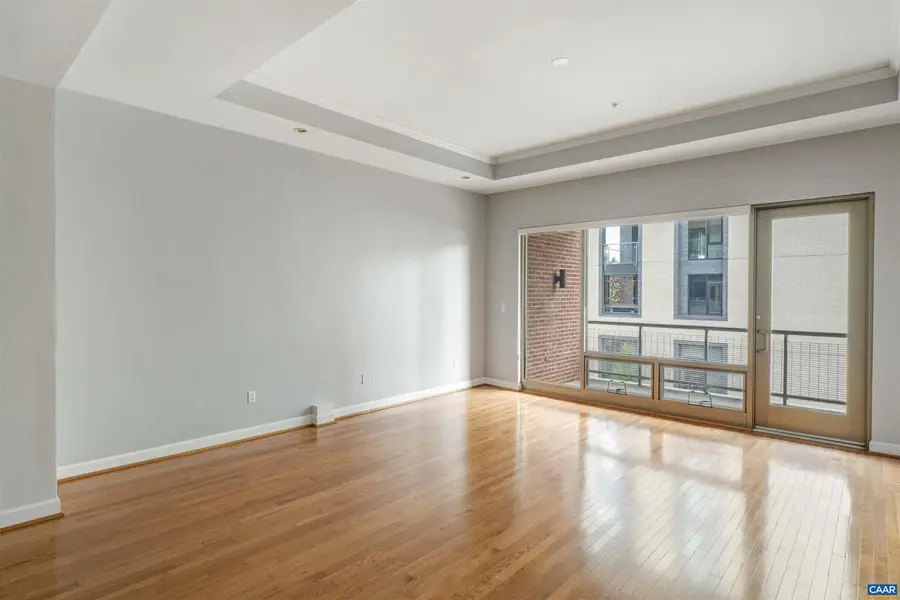
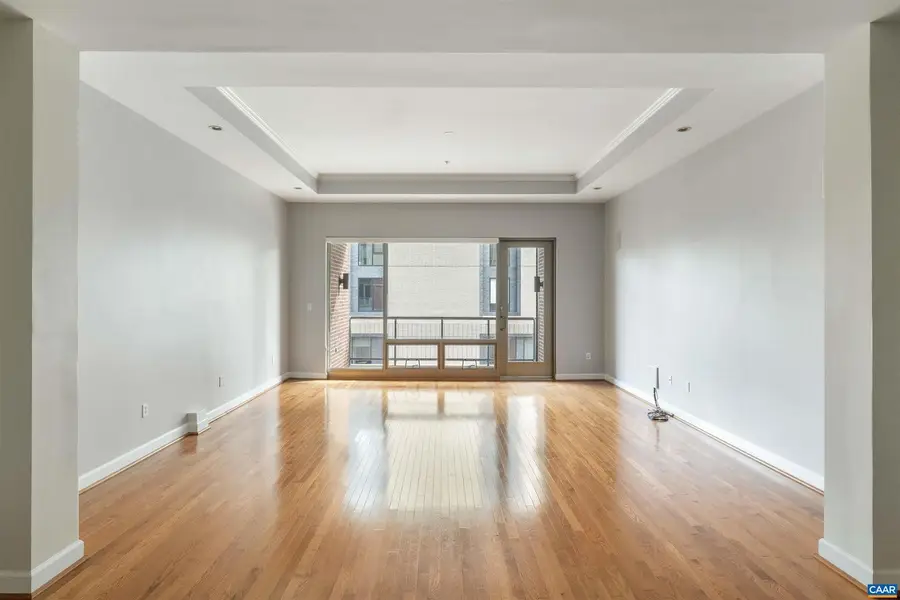
112 Se 5th St #3d,CHARLOTTESVILLE, VA 22902
$990,000
- 2 Beds
- 3 Baths
- 1,891 sq. ft.
- Condominium
- Active
Listed by:jim faulconer
Office:mclean faulconer inc., realtor
MLS#:666796
Source:BRIGHTMLS
Price summary
- Price:$990,000
- Price per sq. ft.:$523.53
- Monthly HOA dues:$480
About this home
This exceptional 2 bedroom, 2.5 bath condo is ultra-conveniently located just a few steps from the bricks of the historic Downtown Mall of Charlottesville in The Holsinger building! This unit enjoys the best of Downtown living with easy access to all of downtown's great amenities. An inviting floor plan with 1,891 finished square feet of living space featuring spacious living & dining room, fully equipped kitchen with stainless steel appliances and granite countertops, hardwood floors, huge windows with abundant natural light. Private balcony has gorgeous views of nearby Southwest Mountains. Primary bedroom has bath with dual vanities, walk-in shower and walk-in closet, and the second bedroom is en-suite. Private, secure and covered garage parking, and extra storage unit in the building. Outstanding opportunity to live on the Downtown Mall and soak in the best of city life!,Granite Counter,Wood Cabinets
Contact an agent
Home facts
- Year built:2006
- Listing Id #:666796
- Added:34 day(s) ago
- Updated:August 15, 2025 at 01:53 PM
Rooms and interior
- Bedrooms:2
- Total bathrooms:3
- Full bathrooms:2
- Half bathrooms:1
- Living area:1,891 sq. ft.
Heating and cooling
- Cooling:Central A/C, Heat Pump(s)
- Heating:Central, Heat Pump(s)
Structure and exterior
- Year built:2006
- Building area:1,891 sq. ft.
Schools
- High school:CHARLOTTESVILLE
- Middle school:WALKER & BUFORD
- Elementary school:BURNLEY-MORAN
Utilities
- Water:Public
- Sewer:Public Sewer
Finances and disclosures
- Price:$990,000
- Price per sq. ft.:$523.53
- Tax amount:$9,472 (2024)
New listings near 112 Se 5th St #3d
- New
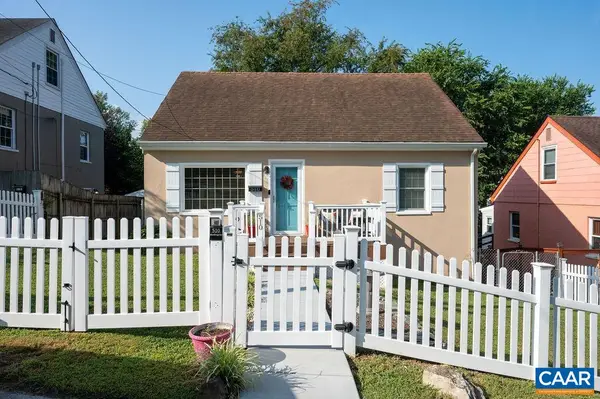 $425,000Active4 beds 1 baths2,320 sq. ft.
$425,000Active4 beds 1 baths2,320 sq. ft.Address Withheld By Seller, Charlottesville, VA 22902
MLS# 667895Listed by: NEST REALTY GROUP - New
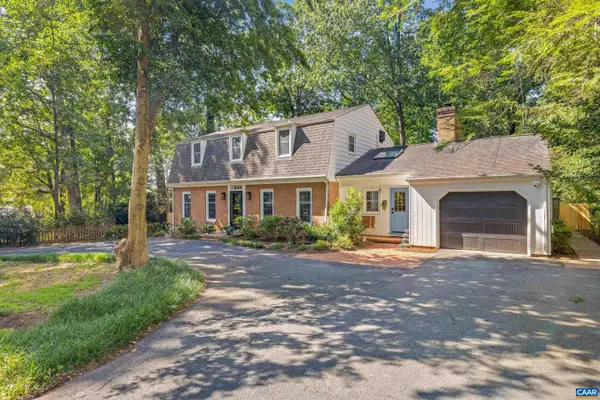 $819,000Active4 beds 3 baths3,528 sq. ft.
$819,000Active4 beds 3 baths3,528 sq. ft.2405 Angus Rd, CHARLOTTESVILLE, VA 22901
MLS# 667860Listed by: STORY HOUSE REAL ESTATE - New
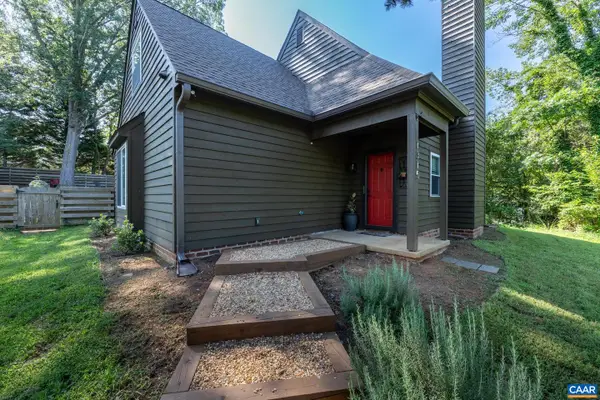 $499,000Active4 beds 2 baths1,566 sq. ft.
$499,000Active4 beds 2 baths1,566 sq. ft.1315 Gristmill Dr, CHARLOTTESVILLE, VA 22902
MLS# 667862Listed by: TOWN REALTY - New
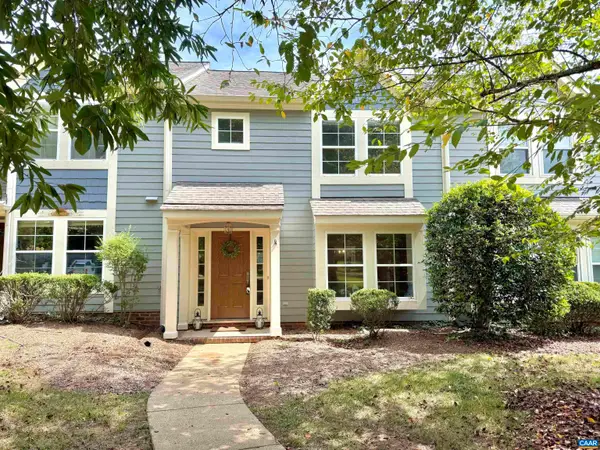 $364,000Active3 beds 3 baths1,630 sq. ft.
$364,000Active3 beds 3 baths1,630 sq. ft.Address Withheld By Seller, Charlottesville, VA 22911
MLS# 667901Listed by: KELLER WILLIAMS ALLIANCE - CHARLOTTESVILLE - New
 $364,000Active3 beds 3 baths1,600 sq. ft.
$364,000Active3 beds 3 baths1,600 sq. ft.3265 Gateway Cir, CHARLOTTESVILLE, VA 22911
MLS# 667901Listed by: KELLER WILLIAMS ALLIANCE - CHARLOTTESVILLE - New
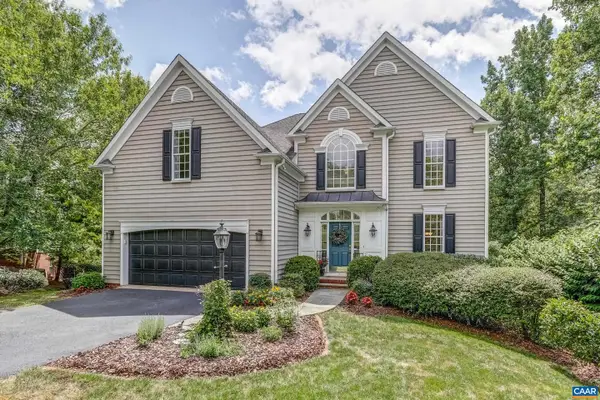 $739,000Active5 beds 4 baths2,772 sq. ft.
$739,000Active5 beds 4 baths2,772 sq. ft.1736 Mattox Ct, CHARLOTTESVILLE, VA 22903
MLS# 667859Listed by: LONG & FOSTER - CHARLOTTESVILLE - New
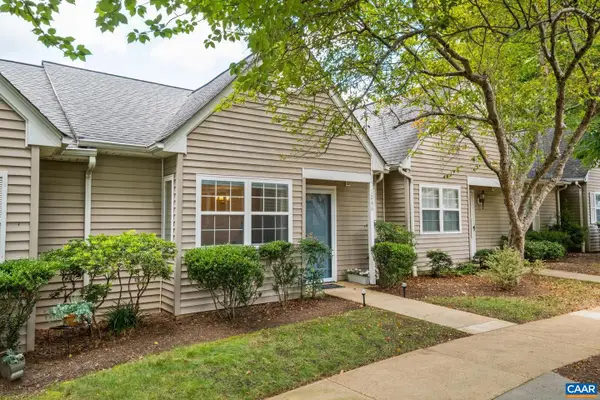 $272,200Active1 beds 1 baths802 sq. ft.
$272,200Active1 beds 1 baths802 sq. ft.1246 Gazebo Ct, CHARLOTTESVILLE, VA 22901
MLS# 667951Listed by: AVENUE REALTY, LLC - New
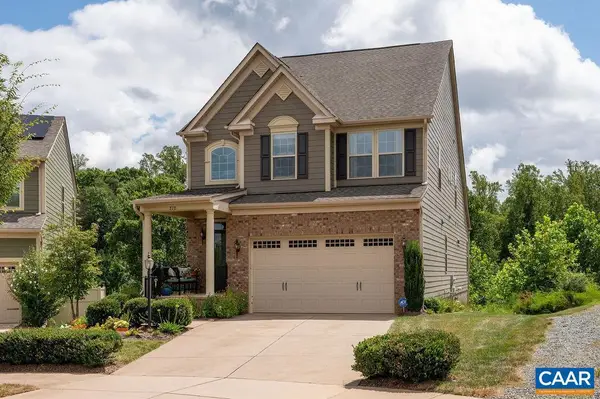 $799,500Active4 beds 4 baths3,417 sq. ft.
$799,500Active4 beds 4 baths3,417 sq. ft.710 Boulder Hill Ln, CHARLOTTESVILLE, VA 22911
MLS# 667952Listed by: LONG & FOSTER - GLENMORE - New
 $272,200Active1 beds 1 baths802 sq. ft.
$272,200Active1 beds 1 baths802 sq. ft.Address Withheld By Seller, Charlottesville, VA 22901
MLS# 667951Listed by: AVENUE REALTY, LLC - New
 $799,500Active4 beds 4 baths4,080 sq. ft.
$799,500Active4 beds 4 baths4,080 sq. ft.Address Withheld By Seller, Charlottesville, VA 22911
MLS# 667952Listed by: LONG & FOSTER - GLENMORE
