1126 Dryden Ln, Charlottesville, VA 22903
Local realty services provided by:Better Homes and Gardens Real Estate Community Realty
1126 Dryden Ln,Charlottesville, VA 22903
$1,595,000
- 3 Beds
- 3 Baths
- 2,704 sq. ft.
- Townhouse
- Pending
Listed by:roberta brownfield
Office:brownfield realty advisors inc.
MLS#:668991
Source:BRIGHTMLS
Price summary
- Price:$1,595,000
- Price per sq. ft.:$293.9
- Monthly HOA dues:$483
About this home
Prime Location. Easy Safe Living. Peace of Mind. Three generous bedrooms,each with an en suite bath. The floor plan is perfect for one level living with a second floor guest suite, and an unfinished basement.Discover the perfect blend of convenience and comfort in this ideally located home. HOA covers yard maintenance,trash pickup,recycling& snow removal. Adjacent to The Boar?s Head Inn, across the street from Farmington Country Club, and minutes from UVA and Foods of All Nations, the property offers the best of Charlottesville right at your doorstep. Say goodbye to yard work?it is taken care of, giving you more time to enjoy life. The neighborhood?s one-way in, one-way out design provides safety and peace of mind. This is a rare opportunity to enjoy wonderful neighbors low-maintenance living in one of Charlottesville?s most sought-after locations. Click on Documents (D) to see Disclosures, Survey etc. Owners are Licensed Real Estate Agents in the Commonwealth of Virginia,Granite Counter,Painted Cabinets,Solid Surface Counter,Wood Cabinets,Fireplace in Living Room
Contact an agent
Home facts
- Year built:1982
- Listing ID #:668991
- Added:49 day(s) ago
- Updated:November 01, 2025 at 07:28 AM
Rooms and interior
- Bedrooms:3
- Total bathrooms:3
- Full bathrooms:3
- Living area:2,704 sq. ft.
Heating and cooling
- Cooling:Central A/C, Dehumidifier, Heat Pump(s)
- Heating:Central, Natural Gas
Structure and exterior
- Roof:Composite
- Year built:1982
- Building area:2,704 sq. ft.
- Lot area:0.2 Acres
Schools
- High school:WESTERN ALBEMARLE
- Middle school:HENLEY
- Elementary school:MURRAY
Utilities
- Water:Public
- Sewer:Public Sewer
Finances and disclosures
- Price:$1,595,000
- Price per sq. ft.:$293.9
- Tax amount:$12,319 (2025)
New listings near 1126 Dryden Ln
- New
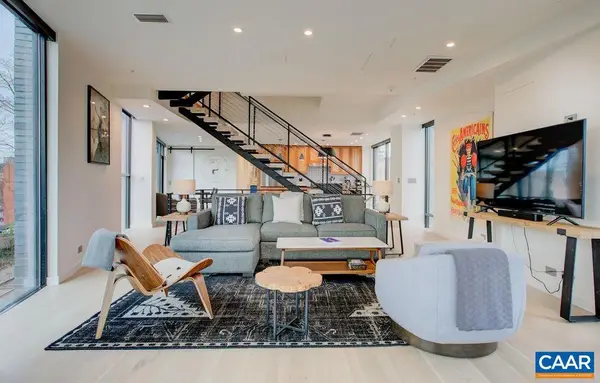 $1,795,000Active3 beds 3 baths2,266 sq. ft.
$1,795,000Active3 beds 3 baths2,266 sq. ft.550 Water St #201, CHARLOTTESVILLE, VA 22902
MLS# 670654Listed by: LORING WOODRIFF REAL ESTATE ASSOCIATES - New
 $1,795,000Active3 beds 3 baths2,266 sq. ft.
$1,795,000Active3 beds 3 baths2,266 sq. ft.550 Water St, Charlottesville, VA 22902
MLS# 670654Listed by: LORING WOODRIFF REAL ESTATE ASSOCIATES - Open Sat, 2 to 4pmNew
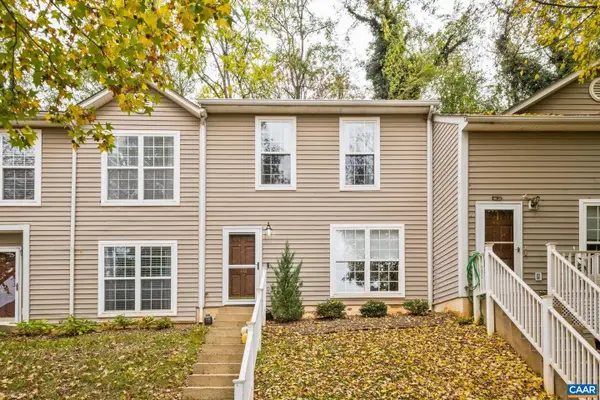 $299,900Active3 beds 2 baths1,200 sq. ft.
$299,900Active3 beds 2 baths1,200 sq. ft.102 Hartford Ct, CHARLOTTESVILLE, VA 22902
MLS# 670599Listed by: NEST REALTY GROUP - Open Sat, 2 to 4pmNew
 $299,900Active3 beds 2 baths1,200 sq. ft.
$299,900Active3 beds 2 baths1,200 sq. ft.102 Hartford Ct, Charlottesville, VA 22902
MLS# 670599Listed by: NEST REALTY GROUP - New
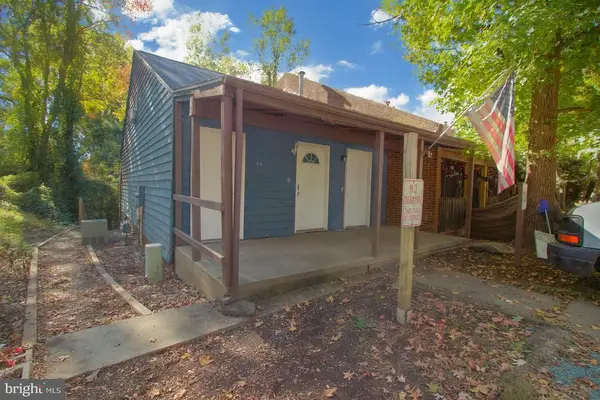 $429,900Active4 beds 4 baths1,182 sq. ft.
$429,900Active4 beds 4 baths1,182 sq. ft.218 Stribling Ave, Charlottesville, VA 22903
MLS# VACO2000202Listed by: SAMSON PROPERTIES - Open Sat, 12 to 4pmNew
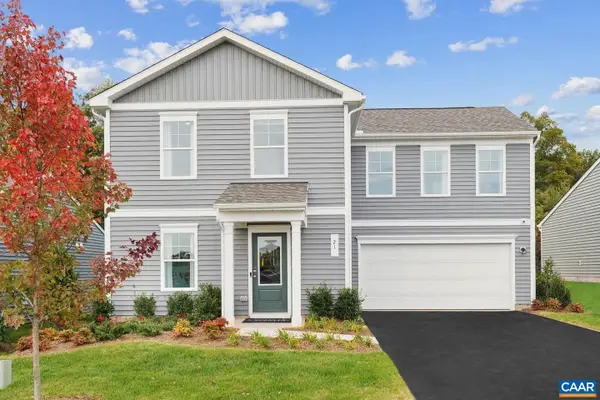 $393,789Active4 beds 3 baths1,760 sq. ft.
$393,789Active4 beds 3 baths1,760 sq. ft.305 Horse Path Dr, CHARLOTTESVILLE, VA 22902
MLS# 670508Listed by: SM BROKERAGE, LLC - Open Sat, 12 to 4pmNew
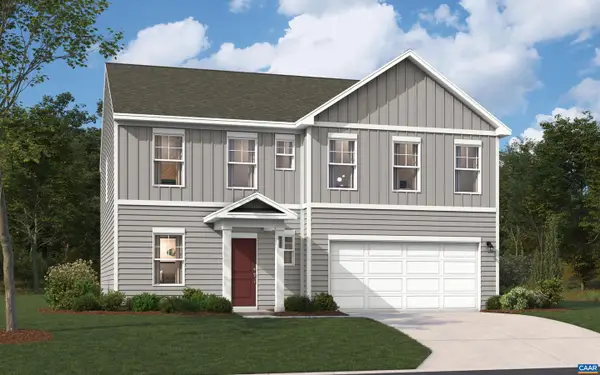 $489,990Active4 beds 4 baths2,937 sq. ft.
$489,990Active4 beds 4 baths2,937 sq. ft.Lot 196 Horse Path Dr, CHARLOTTESVILLE, VA 22923
MLS# 670512Listed by: SM BROKERAGE, LLC - Open Sat, 12 to 4pmNew
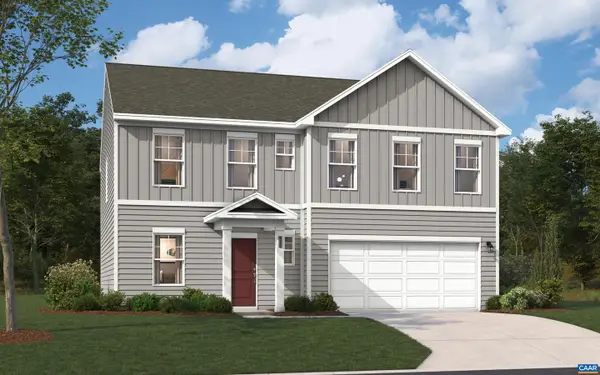 $445,990Active4 beds 3 baths2,400 sq. ft.
$445,990Active4 beds 3 baths2,400 sq. ft.295 Horse Path Dr, CHARLOTTESVILLE, VA 22923
MLS# 670506Listed by: SM BROKERAGE, LLC - Open Sun, 12 to 4pmNew
 $445,990Active4 beds 3 baths2,780 sq. ft.
$445,990Active4 beds 3 baths2,780 sq. ft.295 Horse Path Dr, Charlottesville, VA 22923
MLS# 670506Listed by: SM BROKERAGE, LLC - Open Sun, 2 to 4pmNew
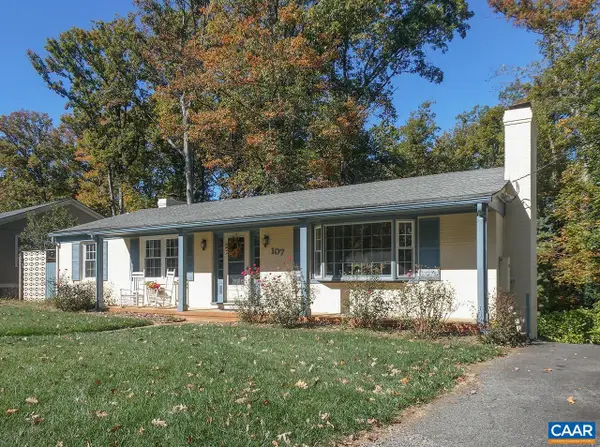 $545,000Active4 beds 3 baths2,912 sq. ft.
$545,000Active4 beds 3 baths2,912 sq. ft.107 Elkhorn Rd, CHARLOTTESVILLE, VA 22903
MLS# 670497Listed by: DONNA GOINGS REAL ESTATE LLC
