115 Shasta Ct, CHARLOTTESVILLE, VA 22903
Local realty services provided by:Better Homes and Gardens Real Estate Valley Partners
115 Shasta Ct,CHARLOTTESVILLE, VA 22903
$525,000
- 3 Beds
- 3 Baths
- 2,324 sq. ft.
- Single family
- Active
Listed by:the beckham team
Office:keller williams alliance - charlottesville
MLS#:668880
Source:BRIGHTMLS
Price summary
- Price:$525,000
- Price per sq. ft.:$225.9
About this home
Nestled at the end of a cul-de-sac in Fry?s Spring, this lovingly maintained rancher is located just minutes from UVA, the hospital, and the Downtown Mall. The main level features a cozy living room with gas fireplace, a dining room, three bedrooms, full bathroom, powder room off the primary bedroom, and a screened porch just off the kitchen which is perfect for entertaining and relaxation. The basement level with its own entrance includes a great room with abundant natural light, additional kitchen, bathroom, and two bonus spaces often used as bedrooms. The private backyard is perfect for pets and play and includes a large shed. Mechanicals of home recently updated.,Fireplace in Living Room
Contact an agent
Home facts
- Year built:1965
- Listing ID #:668880
- Added:5 day(s) ago
- Updated:September 16, 2025 at 01:51 PM
Rooms and interior
- Bedrooms:3
- Total bathrooms:3
- Full bathrooms:2
- Half bathrooms:1
- Living area:2,324 sq. ft.
Heating and cooling
- Cooling:Central A/C
- Heating:Forced Air, Natural Gas
Structure and exterior
- Roof:Composite
- Year built:1965
- Building area:2,324 sq. ft.
- Lot area:0.39 Acres
Schools
- High school:CHARLOTTESVILLE
- Middle school:WALKER & BUFORD
- Elementary school:JACKSON-VIA
Utilities
- Water:Public
- Sewer:Public Sewer
Finances and disclosures
- Price:$525,000
- Price per sq. ft.:$225.9
- Tax amount:$4,601 (2025)
New listings near 115 Shasta Ct
- New
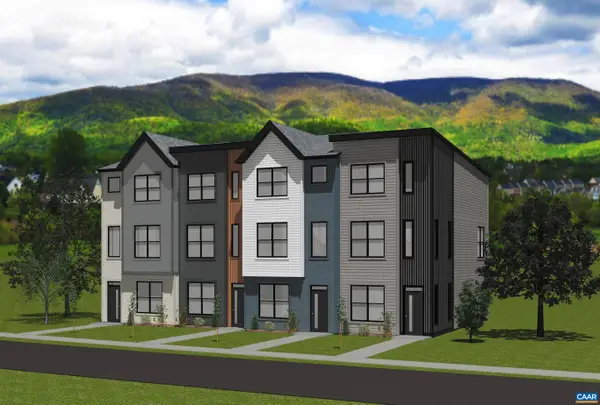 $439,900Active2 beds 3 baths1,881 sq. ft.
$439,900Active2 beds 3 baths1,881 sq. ft.5A Curie Dr, Charlottesville, VA 22903
MLS# 669111Listed by: NEST REALTY GROUP - Open Sat, 12 to 4pmNew
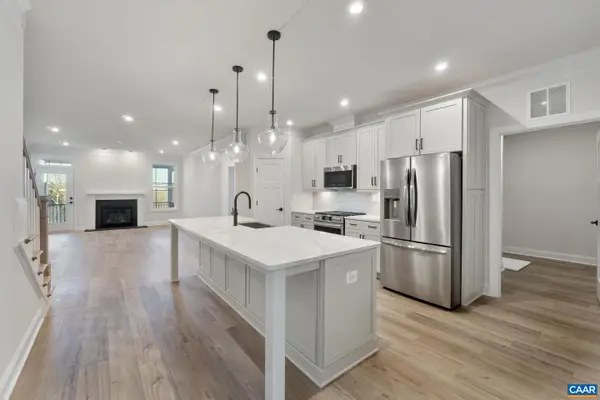 $672,450Active3 beds 3 baths2,133 sq. ft.
$672,450Active3 beds 3 baths2,133 sq. ft.99 Laconia Ln, CHARLOTTESVILLE, VA 22911
MLS# 669110Listed by: NEST REALTY GROUP - New
 $439,900Active2 beds 3 baths1,628 sq. ft.
$439,900Active2 beds 3 baths1,628 sq. ft.5a Curie Dr, CHARLOTTESVILLE, VA 22903
MLS# 669111Listed by: NEST REALTY GROUP - Open Sat, 12 to 4pmNew
 $672,450Active3 beds 3 baths3,744 sq. ft.
$672,450Active3 beds 3 baths3,744 sq. ft.99 Laconia Ln, Charlottesville, VA 22911
MLS# 669110Listed by: NEST REALTY GROUP - New
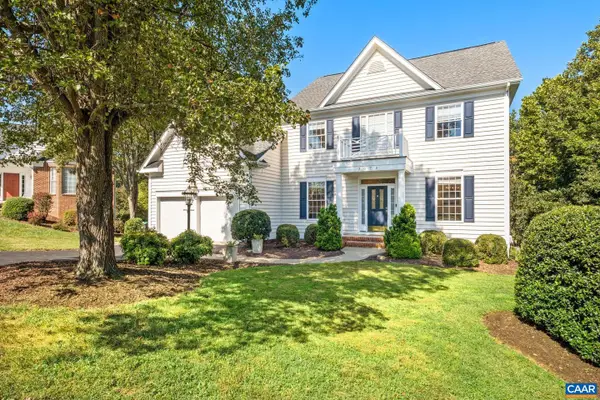 $885,000Active6 beds 5 baths4,720 sq. ft.
$885,000Active6 beds 5 baths4,720 sq. ft.3070 Chimney Rdg, CHARLOTTESVILLE, VA 22911
MLS# 669102Listed by: AVENUE REALTY, LLC - New
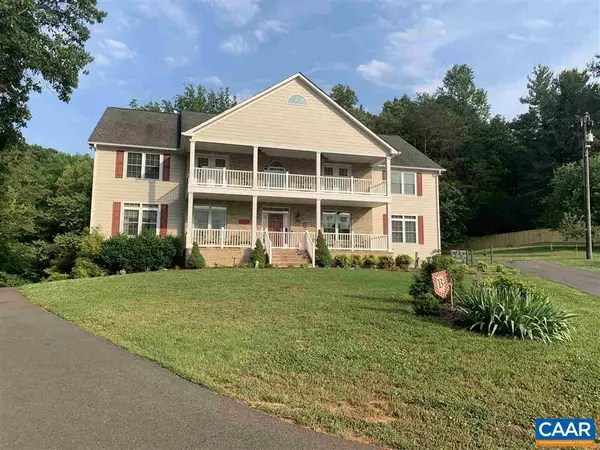 $1,695,000Active6 beds 5 baths6,596 sq. ft.
$1,695,000Active6 beds 5 baths6,596 sq. ft.3206/3207 Scarlet Oak Ln, CHARLOTTESVILLE, VA 22911
MLS# 669104Listed by: HOWARD HANNA ROY WHEELER REALTY - CHARLOTTESVILLE - New
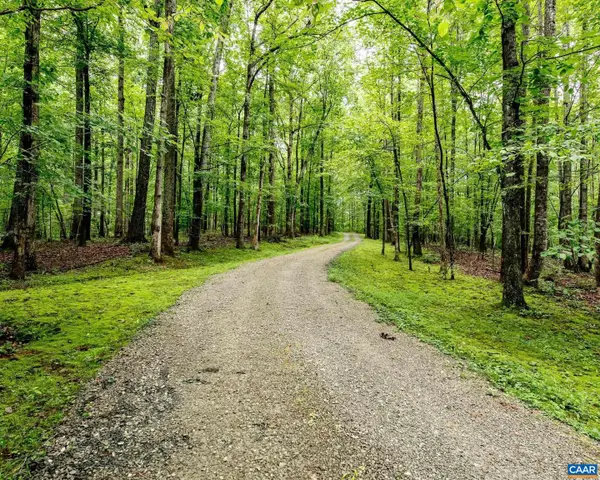 $719,000Active60 Acres
$719,000Active60 AcresTbd Thorn Rose Ln, CHARLOTTESVILLE, VA 22902
MLS# 669097Listed by: HOWARD HANNA ROY WHEELER REALTY - CHARLOTTESVILLE - New
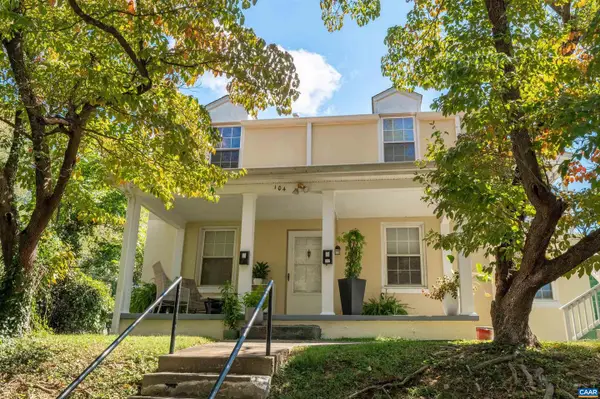 $525,000Active-- beds -- baths
$525,000Active-- beds -- baths104 Westerly Ave, CHARLOTTESVILLE, VA 22903
MLS# 669084Listed by: KELLER WILLIAMS ALLIANCE - CHARLOTTESVILLE - New
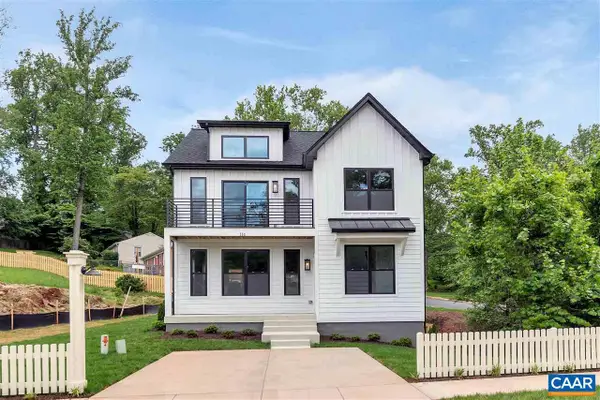 $569,900Active3 beds 3 baths2,040 sq. ft.
$569,900Active3 beds 3 baths2,040 sq. ft.31b Fowler St, CHARLOTTESVILLE, VA 22901
MLS# 669087Listed by: NEST REALTY GROUP - New
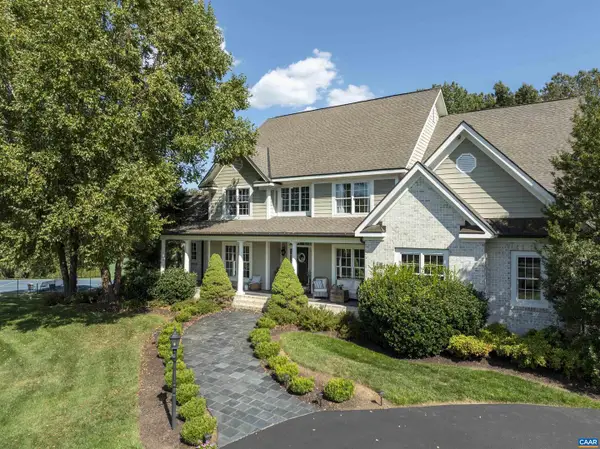 $2,475,000Active5 beds 7 baths7,844 sq. ft.
$2,475,000Active5 beds 7 baths7,844 sq. ft.723 Retriever Run, CHARLOTTESVILLE, VA 22903
MLS# 669060Listed by: MCLEAN FAULCONER INC., REALTOR
