3206/3207 Scarlet Oak Ln, Charlottesville, VA 22911
Local realty services provided by:Better Homes and Gardens Real Estate Pathways
3206/3207 Scarlet Oak Ln,Charlottesville, VA 22911
$1,695,000
- 5 Beds
- 6 Baths
- 8,420 sq. ft.
- Single family
- Active
Listed by:amy goolsby
Office:howard hanna roy wheeler realty co.- charlottesville
MLS#:669104
Source:CHARLOTTESVILLE
Price summary
- Price:$1,695,000
- Price per sq. ft.:$201.31
About this home
An extraordinary opportunity to own two beautiful homes, each with unique character and exceptional craftsmanship. Perfect for multigenerational living or investment potential. 3206- A beautifully designed home situated on 2.09 ac showcasing an open-floor plan and a farmhouse-style kitchen with custom cabinetry. Featuring 5 bedrooms, including 3 master suites, each with a private bath and closet. Hardwood flooring throughout, a full finished basement with lots of additional storage and both an attached garage and a detached 3-bay garage with electric, a car lift and above garage storage. 3207 is a stunning three-story 4-bedroom, 2,5 bath custom-built home on 2.01 ac with timeless charm and modern touches. A welcoming wraparound porch invites you in, while the interior showcases granite countertops in the kitchen, a beautiful stone fireplace in the living room, and lots of windows that fill the home with natural light. The master suite is the entire third floor and offers a spacious bathroom and a large walk-in closet. Hardwood floors flow throughout, and a full unfinished basement provides plenty of room to expand. Both homes have 3 zone heating/cooling and central vac systems. Schedule your private showing today!
Contact an agent
Home facts
- Year built:2008
- Listing ID #:669104
- Added:43 day(s) ago
- Updated:October 21, 2025 at 03:24 PM
Rooms and interior
- Bedrooms:5
- Total bathrooms:6
- Full bathrooms:4
- Half bathrooms:2
- Living area:8,420 sq. ft.
Heating and cooling
- Cooling:Central Air, Heat Pump
- Heating:Heat Pump, Propane
Structure and exterior
- Year built:2008
- Building area:8,420 sq. ft.
- Lot area:4.1 Acres
Schools
- High school:Albemarle
- Middle school:Lakeside
- Elementary school:Stony Point
Utilities
- Water:Private, Well
- Sewer:Septic Tank
Finances and disclosures
- Price:$1,695,000
- Price per sq. ft.:$201.31
New listings near 3206/3207 Scarlet Oak Ln
- Open Sat, 12 to 4pmNew
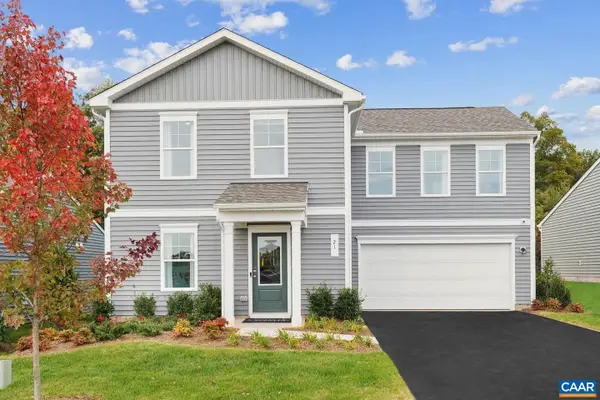 $393,789Active4 beds 3 baths1,760 sq. ft.
$393,789Active4 beds 3 baths1,760 sq. ft.305 Horse Path Dr, CHARLOTTESVILLE, VA 22902
MLS# 670508Listed by: SM BROKERAGE, LLC - Open Sat, 12 to 4pmNew
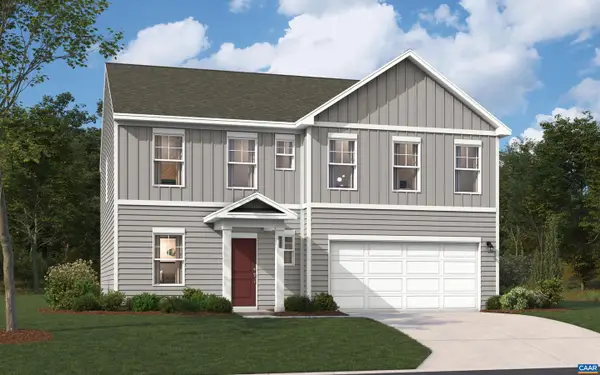 $489,990Active4 beds 4 baths2,937 sq. ft.
$489,990Active4 beds 4 baths2,937 sq. ft.Lot 196 Horse Path Dr, CHARLOTTESVILLE, VA 22923
MLS# 670512Listed by: SM BROKERAGE, LLC - Open Sat, 12 to 4pmNew
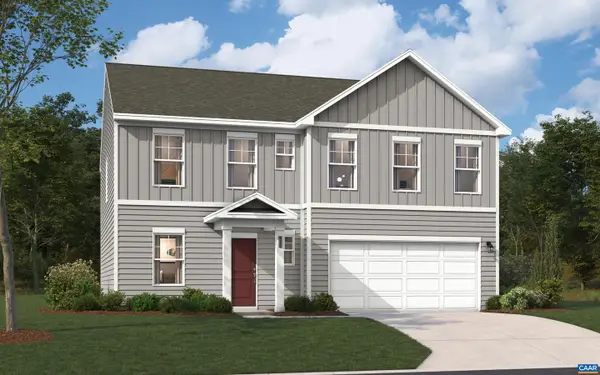 $445,990Active4 beds 3 baths2,400 sq. ft.
$445,990Active4 beds 3 baths2,400 sq. ft.295 Horse Path Dr, CHARLOTTESVILLE, VA 22923
MLS# 670506Listed by: SM BROKERAGE, LLC - Open Sat, 12 to 4pmNew
 $445,990Active4 beds 3 baths2,780 sq. ft.
$445,990Active4 beds 3 baths2,780 sq. ft.295 Horse Path Dr, Charlottesville, VA 22923
MLS# 670506Listed by: SM BROKERAGE, LLC - Open Sun, 2 to 4pmNew
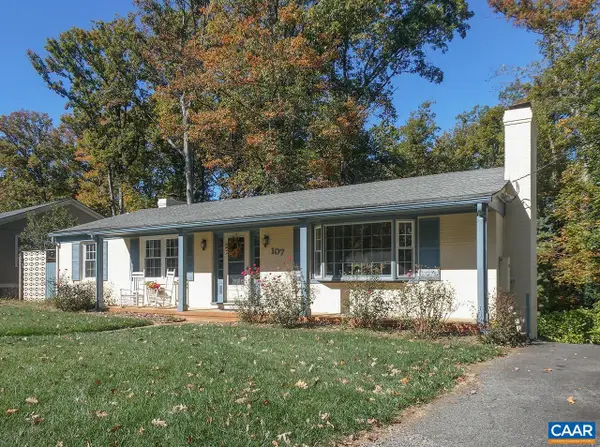 $545,000Active4 beds 3 baths2,912 sq. ft.
$545,000Active4 beds 3 baths2,912 sq. ft.107 Elkhorn Rd, CHARLOTTESVILLE, VA 22903
MLS# 670497Listed by: DONNA GOINGS REAL ESTATE LLC - Open Sun, 2 to 4pmNew
 $545,000Active4 beds 3 baths3,352 sq. ft.
$545,000Active4 beds 3 baths3,352 sq. ft.107 Elkhorn Rd, Charlottesville, VA 22903
MLS# 670497Listed by: DONNA GOINGS REAL ESTATE LLC - Coming Soon
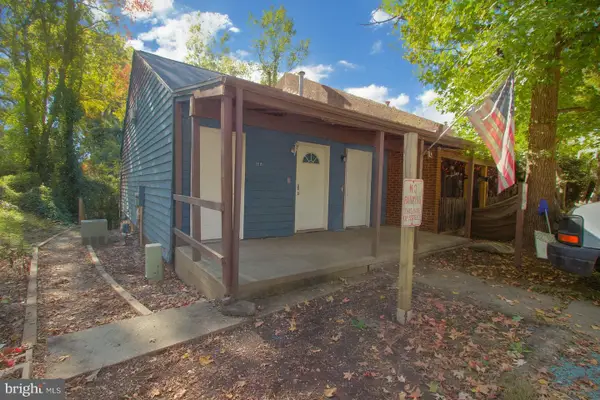 $429,900Coming Soon4 beds 4 baths
$429,900Coming Soon4 beds 4 baths218 Stribling Ave, CHARLOTTESVILLE, VA 22903
MLS# VACO2000202Listed by: SAMSON PROPERTIES - New
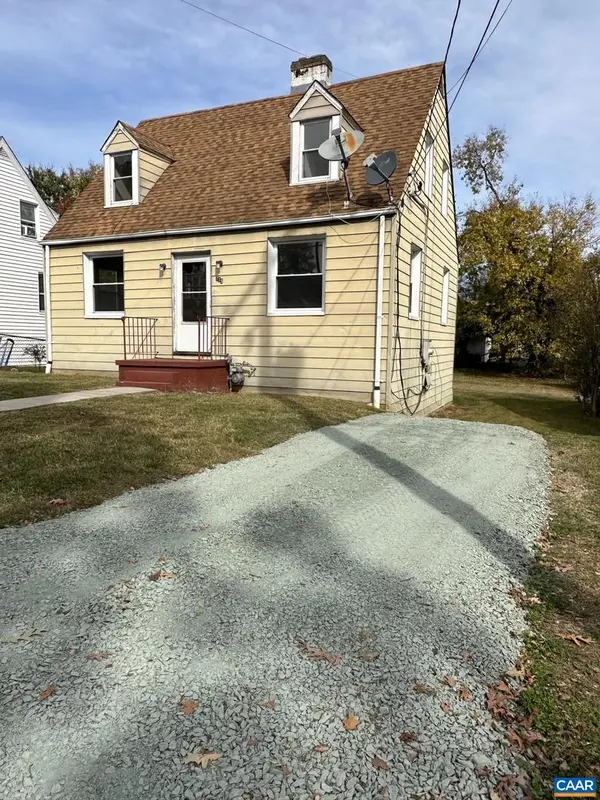 $390,000Active3 beds 2 baths1,116 sq. ft.
$390,000Active3 beds 2 baths1,116 sq. ft.715 Elliott Ave, CHARLOTTESVILLE, VA 22902
MLS# 670182Listed by: HOWARD HANNA ROY WHEELER REALTY - ZION CROSSROADS - New
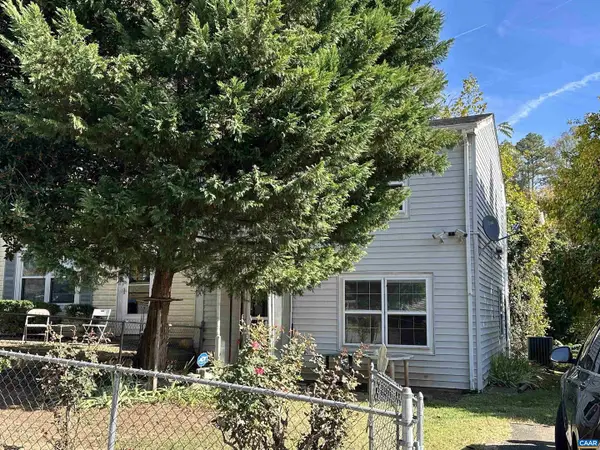 $234,500Active3 beds 2 baths1,200 sq. ft.
$234,500Active3 beds 2 baths1,200 sq. ft.966 Rock Creek Rd, CHARLOTTESVILLE, VA 22903
MLS# 670468Listed by: KELLER WILLIAMS ALLIANCE - CHARLOTTESVILLE - New
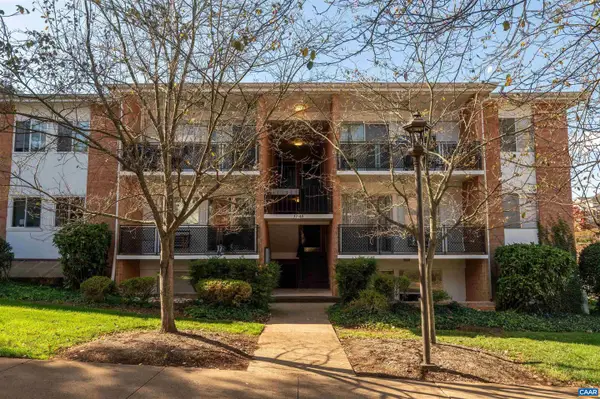 $239,900Active1 beds 1 baths669 sq. ft.
$239,900Active1 beds 1 baths669 sq. ft.1800 Jefferson Park Ave #39, CHARLOTTESVILLE, VA 22903
MLS# 670463Listed by: KELLER WILLIAMS ALLIANCE - CHARLOTTESVILLE
