1201 East Jefferson St #the Lewis House Is L, Charlottesville, VA 22902
Local realty services provided by:Better Homes and Gardens Real Estate GSA Realty
1201 East Jefferson St #the Lewis House Is L,Charlottesville, VA 22902
$2,249,000
- 7 Beds
- 6 Baths
- 5,750 sq. ft.
- Single family
- Pending
Listed by:robert headrick
Office:nest realty group
MLS#:668450
Source:BRIGHTMLS
Price summary
- Price:$2,249,000
- Price per sq. ft.:$240.02
About this home
Historic Estate in Charlottesville ? The Farm (c. 1826) Step into history with The Farm, also known as the John A. G. Davis Farm and the Lewis House, a remarkable estate in the heart of Charlottesville. Originally constructed in 1826 by craftsmen who also worked with Thomas Jefferson on the University of Virginia, this two-story brick residence is a rare example of early 19th-century architecture and enduring craftsmanship. The main house features a low hipped roof, two impressive chimneys, and a stately Tuscan order portico with a terrace above. Inside, historic details blend seamlessly with modern comforts, offering gracious living and entertaining spaces. The property?s history runs deep: Nicholas Lewis, uncle of Meriwether Lewis, built the earlier main house here around 1770, and during the Civil War, Union General George Armstrong Custer used the estate as his temporary headquarters. An even earlier structure, the Lewis House (1730), still stands on the grounds and is one of the oldest homes in Charlottesville. This is more than a home ? it is a piece of Virginia?s story, offering an unmatched opportunity to own a residence where history and heritage meet timeless elegance.
Contact an agent
Home facts
- Year built:1828
- Listing ID #:668450
- Added:50 day(s) ago
- Updated:October 18, 2025 at 07:37 AM
Rooms and interior
- Bedrooms:7
- Total bathrooms:6
- Full bathrooms:5
- Half bathrooms:1
- Living area:5,750 sq. ft.
Heating and cooling
- Heating:Radiant
Structure and exterior
- Year built:1828
- Building area:5,750 sq. ft.
- Lot area:1.73 Acres
Schools
- High school:CHARLOTTESVILLE
- Middle school:WALKER & BUFORD
- Elementary school:BURNLEY-MORAN
Utilities
- Water:Public
- Sewer:Public Sewer
Finances and disclosures
- Price:$2,249,000
- Price per sq. ft.:$240.02
- Tax amount:$21,057 (2025)
New listings near 1201 East Jefferson St #the Lewis House Is L
- New
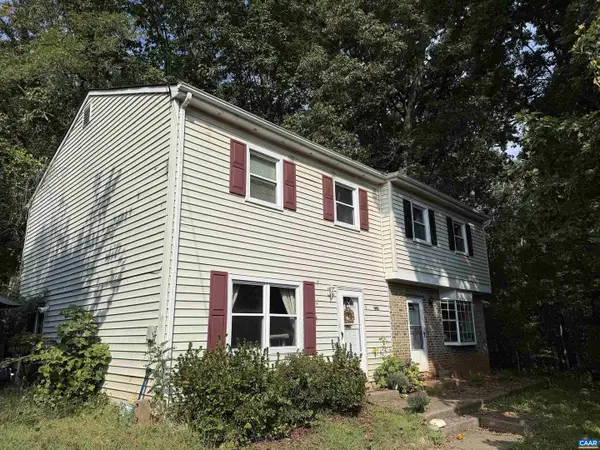 $655,000Active-- beds -- baths
$655,000Active-- beds -- baths2219 Center Ave, CHARLOTTESVILLE, VA 22903
MLS# 670211Listed by: EQUITY SAVER USA - New
 $655,000Active-- beds -- baths2,560 sq. ft.
$655,000Active-- beds -- baths2,560 sq. ft.2219 Center Ave, Charlottesville, VA 22903
MLS# 670211Listed by: EQUITY SAVER USA - New
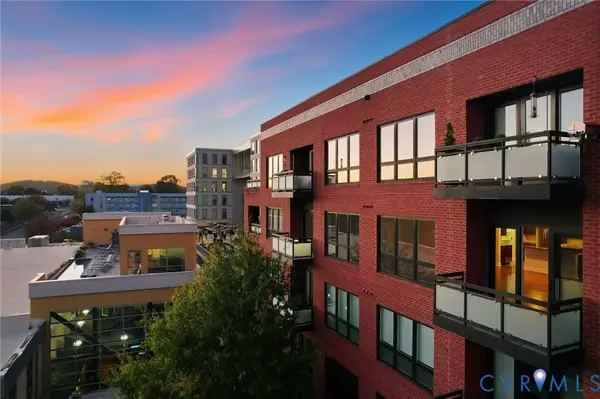 $1,750,000Active4 beds 3 baths2,471 sq. ft.
$1,750,000Active4 beds 3 baths2,471 sq. ft.200 Garrett Street #504, Charlottesville, VA 22902
MLS# 2528885Listed by: JOYNER FINE PROPERTIES - Open Sat, 11am to 1pmNew
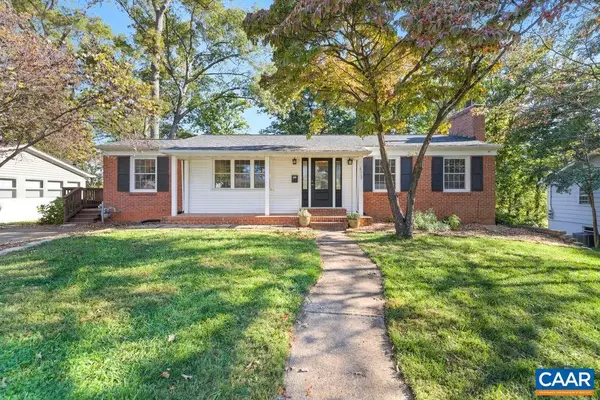 $574,000Active5 beds 3 baths2,536 sq. ft.
$574,000Active5 beds 3 baths2,536 sq. ft.611 Shamrock Rd, CHARLOTTESVILLE, VA 22903
MLS# 669824Listed by: KEETON & CO REAL ESTATE - Open Sat, 12 to 3pmNew
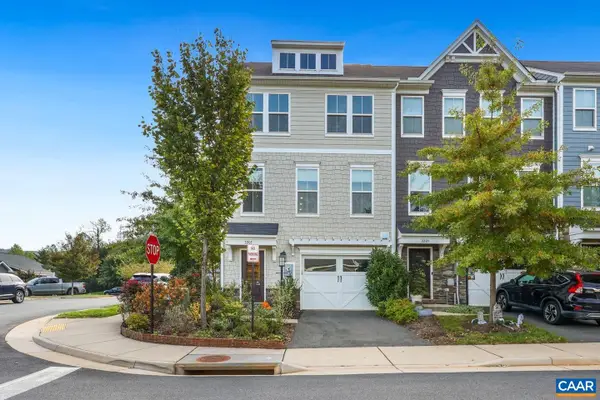 $549,900Active4 beds 4 baths2,300 sq. ft.
$549,900Active4 beds 4 baths2,300 sq. ft.3203 Bergen St, CHARLOTTESVILLE, VA 22902
MLS# 670069Listed by: REDFIN CORPORATION - Open Sat, 12 to 3pmNew
 $549,900Active4 beds 4 baths2,300 sq. ft.
$549,900Active4 beds 4 baths2,300 sq. ft.3203 Bergen St, Charlottesville, VA 22902
MLS# 670069Listed by: REDFIN CORPORATION - New
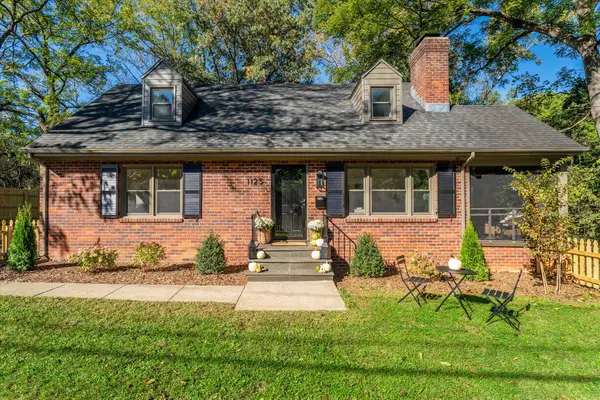 $750,000Active4 beds 2 baths2,124 sq. ft.
$750,000Active4 beds 2 baths2,124 sq. ft.1125 Park St, Charlottesville, VA 22901
MLS# 670091Listed by: FRANK HARDY SOTHEBY'S INTERNATIONAL REALTY - Open Sat, 1 to 3pmNew
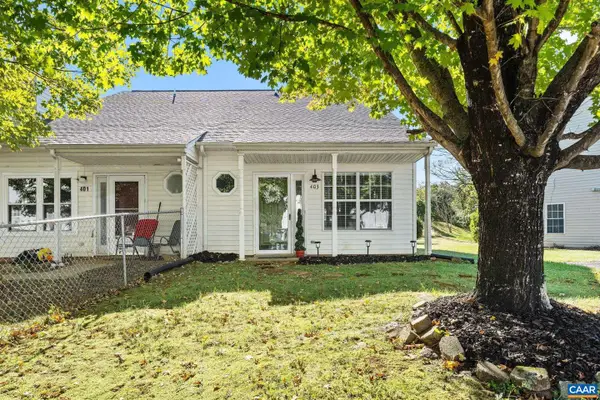 $299,900Active3 beds 2 baths1,080 sq. ft.
$299,900Active3 beds 2 baths1,080 sq. ft.403 Riverside Ave, CHARLOTTESVILLE, VA 22902
MLS# 670125Listed by: THE HOGAN GROUP-CHARLOTTESVILLE - Open Sun, 11am to 1pmNew
 $299,900Active3 beds 2 baths1,080 sq. ft.
$299,900Active3 beds 2 baths1,080 sq. ft.403 Riverside Ave, Charlottesville, VA 22902
MLS# 670125Listed by: THE HOGAN GROUP-CHARLOTTESVILLE - New
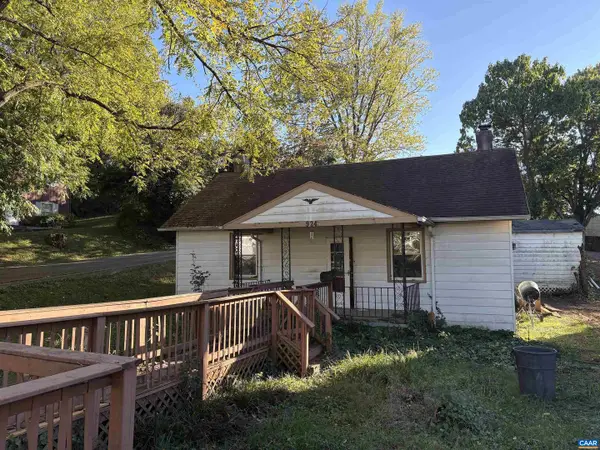 $274,900Active2 beds 1 baths1,073 sq. ft.
$274,900Active2 beds 1 baths1,073 sq. ft.924 Bolling Ave, CHARLOTTESVILLE, VA 22902
MLS# 670090Listed by: KELLER WILLIAMS ALLIANCE - CHARLOTTESVILLE
