13 Saxon St, Charlottesville, VA 22902
Local realty services provided by:Better Homes and Gardens Real Estate Cassidon Realty
13 Saxon St,Charlottesville, VA 22902
$374,990
- 4 Beds
- 3 Baths
- 1,760 sq. ft.
- Single family
- Pending
Listed by: brianne mraz, danielle wallace
Office: sm brokerage, llc.
MLS#:668368
Source:BRIGHTMLS
Price summary
- Price:$374,990
- Price per sq. ft.:$173.61
- Monthly HOA dues:$55
About this home
The Nichols is the perfect home whether you love to entertain guests or looking for space for your family grow. When you enter the home you are greeted with a spacious open concept family room, dining space and kitchen. Large windows and recessed lights create a bright and airy feeling throughout the home. ALL kitchen appliances are stainless steel and come included. Yes, even the washer & dryer are included. A large central island adorned with white quartz counters offers additional cabinet/storage space below and serving/dining space above. There is no shortage of storage with the Nichols. You have a generous pantry and additional closet utilizing space under the stairs. A nice wide staircase leads you upstairs to the bedrooms. To one side your spacious owner's suite and en-suite bathroom featuring double bowl vanity with quartz counters, and walk-in shower. The huge walk-in closet offers plenty of space to share and/or keep seasonal clothes in one place. On the other side of the home you have a hall bathroom and 3 additional bedrooms fit for any guest/family or to use as crafting/office space. Upstairs laundry provides the ultimate modern convenience. Visit us today! *Photos of a similar model home,Quartz Counter,Solid Surface Counter
Contact an agent
Home facts
- Year built:2025
- Listing ID #:668368
- Added:94 day(s) ago
- Updated:November 30, 2025 at 08:27 AM
Rooms and interior
- Bedrooms:4
- Total bathrooms:3
- Full bathrooms:2
- Half bathrooms:1
- Living area:1,760 sq. ft.
Heating and cooling
- Cooling:Central A/C, Heat Pump(s)
- Heating:Electric, Heat Pump(s)
Structure and exterior
- Year built:2025
- Building area:1,760 sq. ft.
- Lot area:0.17 Acres
Schools
- High school:FLUVANNA
- Middle school:FLUVANNA
- Elementary school:CENTRAL
Utilities
- Water:Public
- Sewer:Public Sewer
Finances and disclosures
- Price:$374,990
- Price per sq. ft.:$173.61
- Tax amount:$2,918 (2025)
New listings near 13 Saxon St
- New
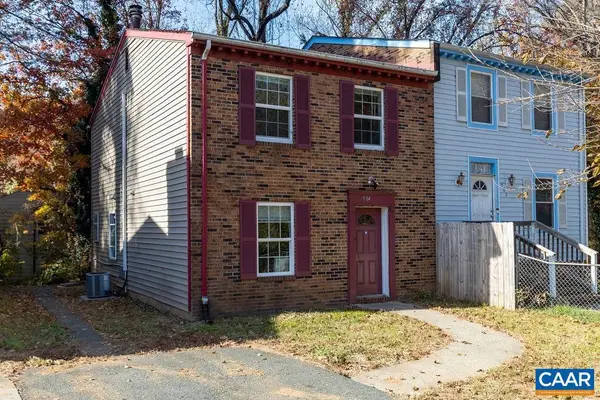 $319,900Active3 beds 3 baths1,344 sq. ft.
$319,900Active3 beds 3 baths1,344 sq. ft.904 Rock Creek Dr, CHARLOTTESVILLE, VA 22903
MLS# 671475Listed by: THE RIGHT MOVE REAL ESTATE, INC. - New
 $319,900Active3 beds 3 baths1,344 sq. ft.
$319,900Active3 beds 3 baths1,344 sq. ft.904 Rock Creek Dr, Charlottesville, VA 22903
MLS# 671475Listed by: THE RIGHT MOVE REAL ESTATE, INC. - Open Sun, 2 to 4pmNew
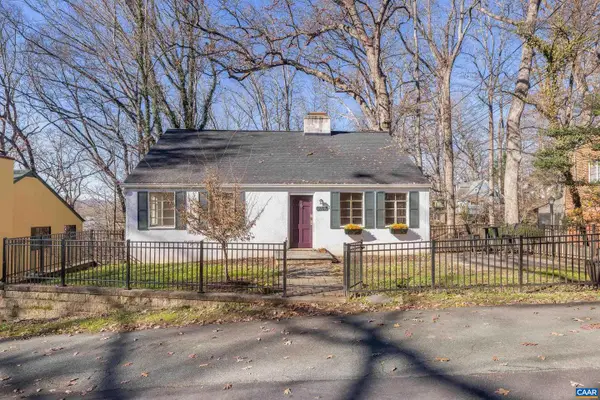 $525,000Active6 beds 2 baths2,456 sq. ft.
$525,000Active6 beds 2 baths2,456 sq. ft.2709 Eton Rd, CHARLOTTESVILLE, VA 22903
MLS# 671473Listed by: STORY HOUSE REAL ESTATE - Coming Soon
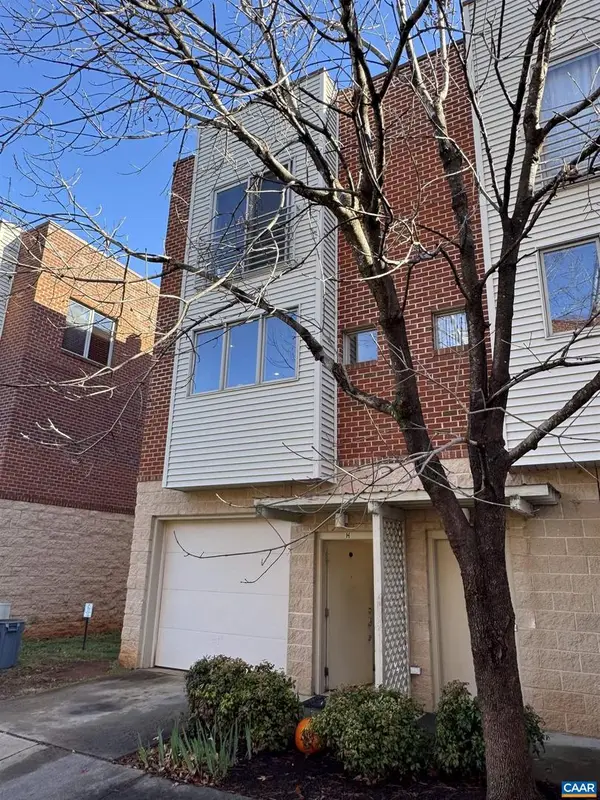 $340,000Coming Soon3 beds 2 baths
$340,000Coming Soon3 beds 2 baths1013 Linden Ave #h, CHARLOTTESVILLE, VA 22902
MLS# 671365Listed by: DOGWOOD REALTY GROUP LLC - New
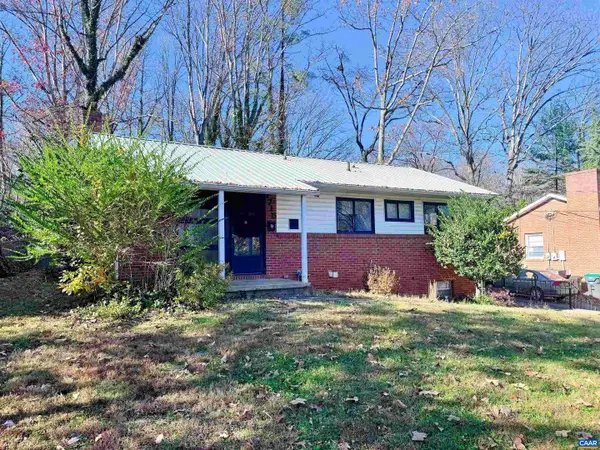 $450,000Active4 beds 2 baths1,866 sq. ft.
$450,000Active4 beds 2 baths1,866 sq. ft.1715 A & B Cherry Ave, CHARLOTTESVILLE, VA 22903
MLS# 671436Listed by: LORING WOODRIFF REAL ESTATE ASSOCIATES 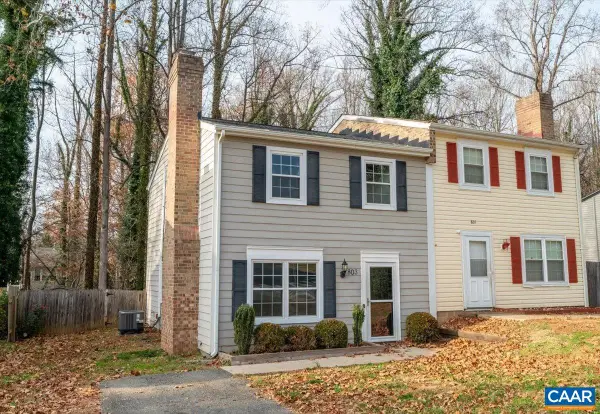 $294,900Pending3 beds 2 baths1,200 sq. ft.
$294,900Pending3 beds 2 baths1,200 sq. ft.803 Orangedale Ave, CHARLOTTESVILLE, VA 22903
MLS# 671398Listed by: KELLER WILLIAMS ALLIANCE - CHARLOTTESVILLE $294,900Pending3 beds 2 baths1,200 sq. ft.
$294,900Pending3 beds 2 baths1,200 sq. ft.803 Orangedale Ave, Charlottesville, VA 22903
MLS# 671398Listed by: KELLER WILLIAMS ALLIANCE - CHARLOTTESVILLE- New
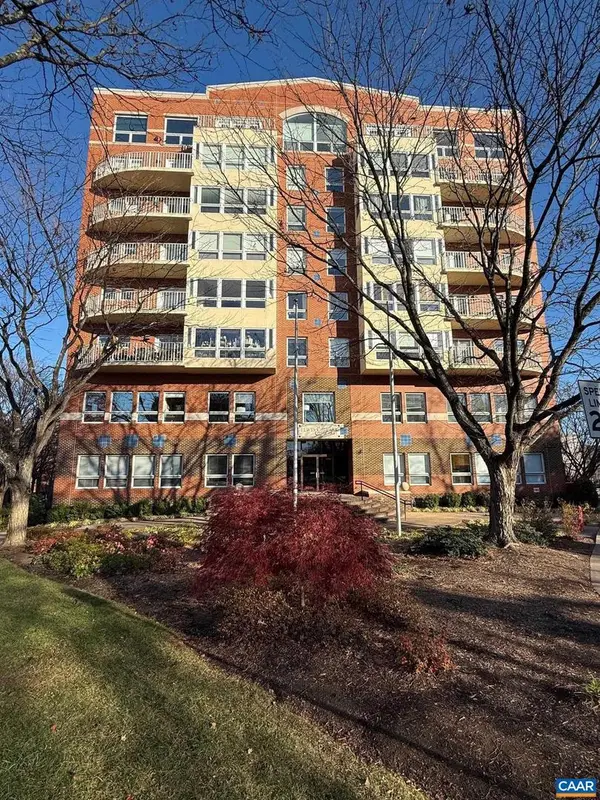 $759,900Active2 beds 3 baths1,525 sq. ft.
$759,900Active2 beds 3 baths1,525 sq. ft.250 West Main St #402, CHARLOTTESVILLE, VA 22902
MLS# 671395Listed by: TODAY'S REALTY CO, LLC 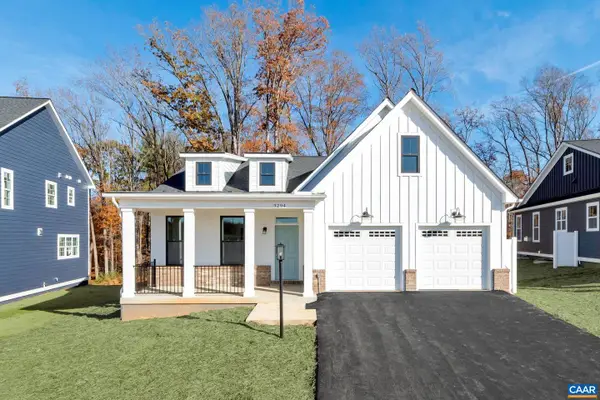 $882,550Pending4 beds 4 baths2,625 sq. ft.
$882,550Pending4 beds 4 baths2,625 sq. ft.27 Steep Rock Pl, CHARLOTTESVILLE, VA 22911
MLS# 671379Listed by: NEST REALTY GROUP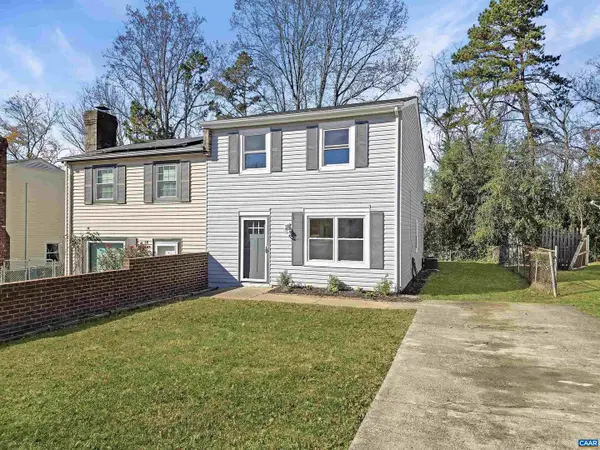 $289,900Pending3 beds 2 baths1,200 sq. ft.
$289,900Pending3 beds 2 baths1,200 sq. ft.809 Prospect Ave, CHARLOTTESVILLE, VA 22903
MLS# 671145Listed by: KELLER WILLIAMS ALLIANCE - CHARLOTTESVILLE
